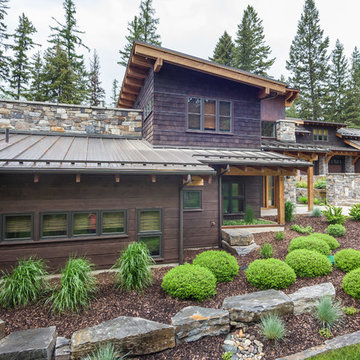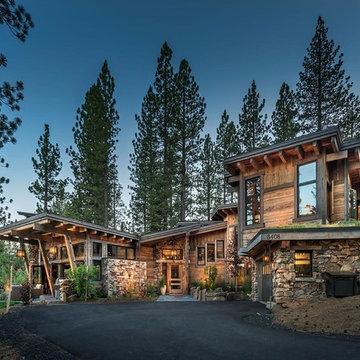926 foton på rustikt hus, med pulpettak
Sortera efter:
Budget
Sortera efter:Populärt i dag
121 - 140 av 926 foton
Artikel 1 av 3
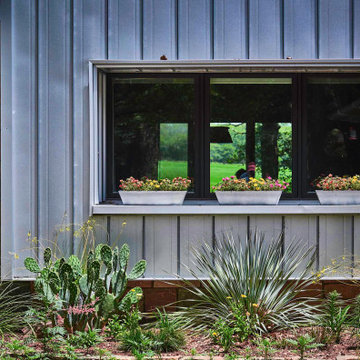
Front exterior at kitchen window.
Inredning av ett rustikt stort hus, med tre eller fler plan, metallfasad, pulpettak och tak i metall
Inredning av ett rustikt stort hus, med tre eller fler plan, metallfasad, pulpettak och tak i metall

Bespoke Sun Shades over Timber Windows
Foto på ett litet rustikt vitt hus i flera nivåer, med metallfasad, pulpettak och tak i metall
Foto på ett litet rustikt vitt hus i flera nivåer, med metallfasad, pulpettak och tak i metall
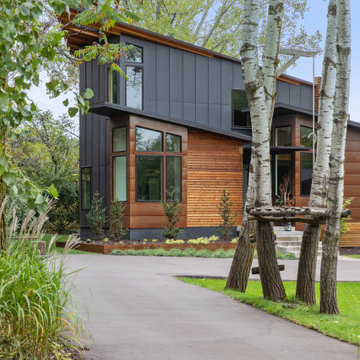
Inspiration för rustika blå hus, med två våningar, metallfasad, pulpettak och tak i metall
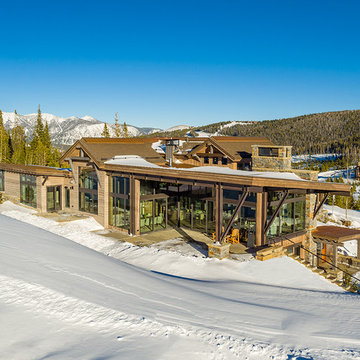
Inspiration för ett stort rustikt brunt hus i flera nivåer, med pulpettak och tak i mixade material
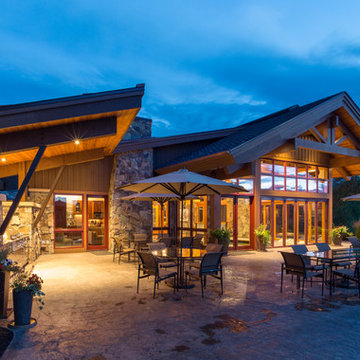
Tim Murphy Photography
Foto på ett stort rustikt brunt hus, med två våningar, glasfasad, pulpettak och tak i shingel
Foto på ett stort rustikt brunt hus, med två våningar, glasfasad, pulpettak och tak i shingel
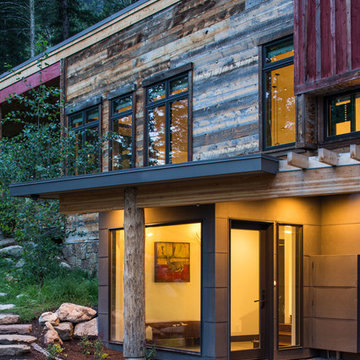
Modern and rustic elements blend to create a perfect modern farmhouse in Jackson Hole. Craig Olivieri: Jackson Hole Contracting
Photo by David Agnello
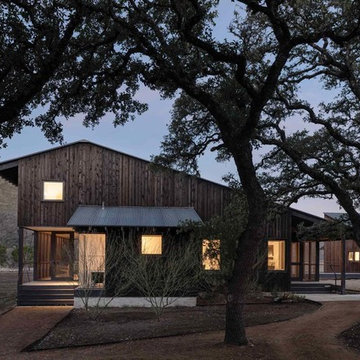
Guest Cottages are linked to main house with elevated deck walkway. Siding is stained cedar.
Photo by Whit Preston
Inredning av ett rustikt brunt hus, med två våningar, pulpettak och tak i metall
Inredning av ett rustikt brunt hus, med två våningar, pulpettak och tak i metall
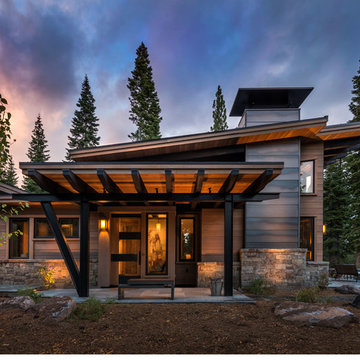
Exterior view of the James Guest House, showing the custom door and entry roof with exposed beams and steel.
(c) SANDBOX & Vance Fox Photography
Inspiration för ett litet rustikt trähus, med allt i ett plan och pulpettak
Inspiration för ett litet rustikt trähus, med allt i ett plan och pulpettak
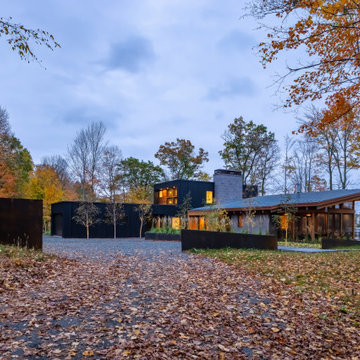
Rustik inredning av ett stort svart hus, med två våningar, blandad fasad, pulpettak och tak i metall
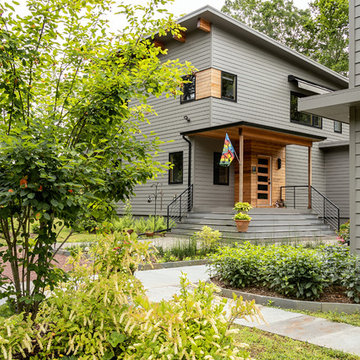
Idéer för att renovera ett rustikt grått hus, med två våningar, blandad fasad och pulpettak
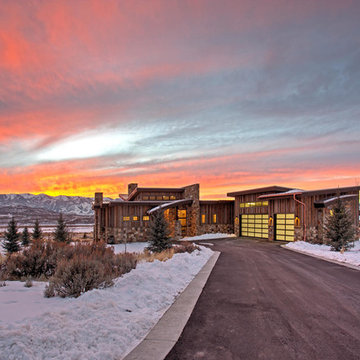
Approach to Front. Home built by Highland Custom Homes
Inspiration för rustika bruna hus, med allt i ett plan, blandad fasad och pulpettak
Inspiration för rustika bruna hus, med allt i ett plan, blandad fasad och pulpettak
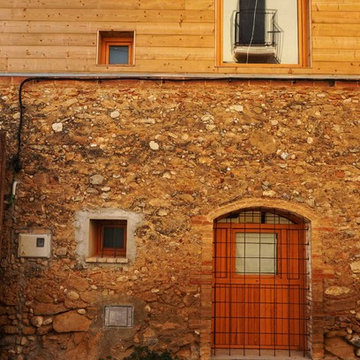
Arquitecto: Josep Maria Pujol, Fotografo: Elisenda Riba, Dirección Obra: Riba Massanell, S.L., Construcción: Riba Massanell, S.L.
Exempel på ett rustikt trähus, med två våningar och pulpettak
Exempel på ett rustikt trähus, med två våningar och pulpettak
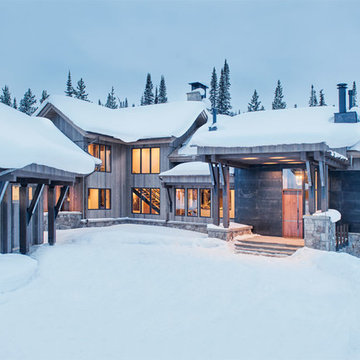
The design of this home drew upon historical styles, preserving the essentials of the original movement while updating these elements with clean lines and modern materials. Peers Homestead drew upon the American Farmhouse. The architectural design was based on several factors: orientation with views and connection to seasonal water elements, glass cubes, simplistic form and material palette, and steel accents with structure and cladding. To capture views, the floor to ceiling windows in the great room bring in the natural environment into the home and were oriented to face the Spanish Peaks. The great room’s simple gable roof and square room shape, accompanied by the large glass walls and a high ceiling, create an impressive glass cube effect. Following a contemporary trend for windows, thin-frame, aluminum clad windows were utilized for the high performance qualities as well as the aesthetic appeal.
(Photos by Whitney Kamman)

This 3,215 square foot contemporary mountain design is located on the popular putting course at Martis Camp, near Lake Tahoe. The metal siding of the two-story living space is complimented by red cedar siding and stone veneer. The outdoor living room with fireplace, offers a sheltered space off of the kitchen for relaxing on warm summer evenings. External sun shades at the bedrooms protect the west-facing glazing from the intense mountain sun.
Photography: Todd Winslow Pierce
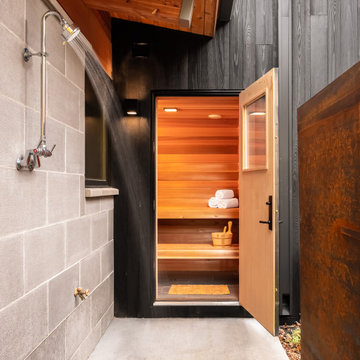
Inspiration för ett rustikt svart hus, med två våningar, pulpettak och tak i metall
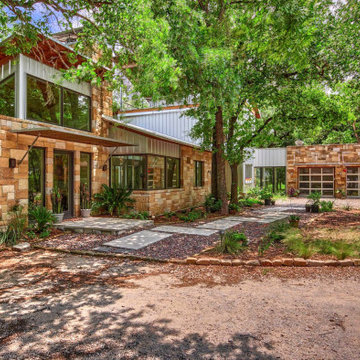
Front exterior
photo by: StudioMatch
Bild på ett rustikt flerfärgat hus, med blandad fasad och pulpettak
Bild på ett rustikt flerfärgat hus, med blandad fasad och pulpettak
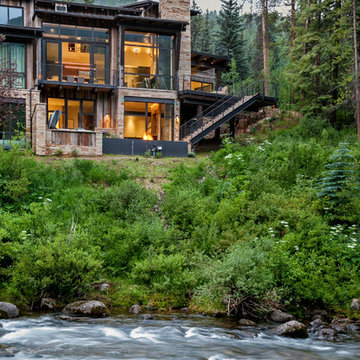
LIV Sotheby's International Realty
Idéer för ett mycket stort rustikt brunt flerfamiljshus, med tre eller fler plan, blandad fasad, pulpettak och tak i metall
Idéer för ett mycket stort rustikt brunt flerfamiljshus, med tre eller fler plan, blandad fasad, pulpettak och tak i metall
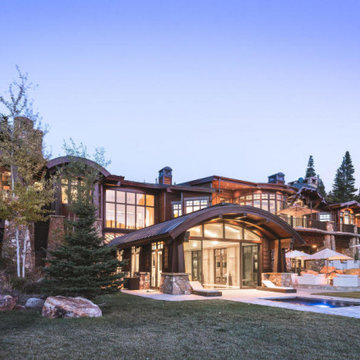
Inspiration för ett mycket stort rustikt brunt hus, med tre eller fler plan, pulpettak och tak i mixade material
926 foton på rustikt hus, med pulpettak
7
