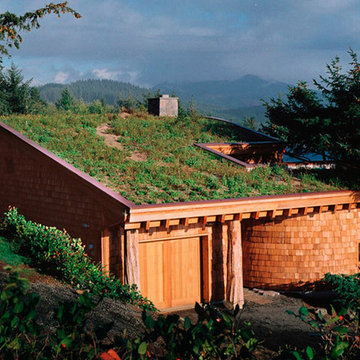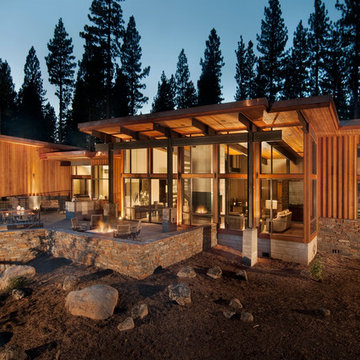930 foton på rustikt hus, med pulpettak
Sortera efter:
Budget
Sortera efter:Populärt i dag
101 - 120 av 930 foton
Artikel 1 av 3
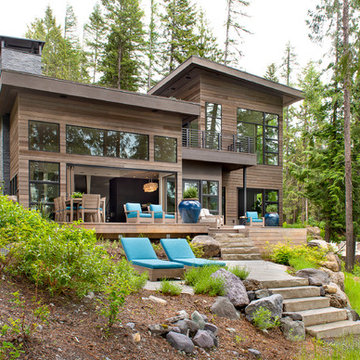
Heidi Long
Idéer för ett rustikt brunt hus, med två våningar och pulpettak
Idéer för ett rustikt brunt hus, med två våningar och pulpettak
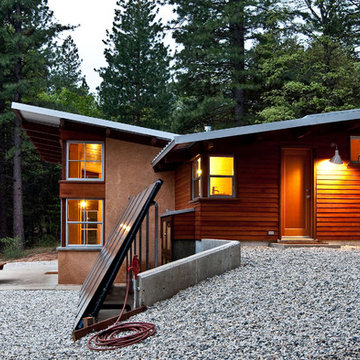
This 872 s.f. off-grid straw-bale project is a getaway home for a San Francisco couple with two active young boys.
© Eric Millette Photography
Idéer för ett rustikt brunt trähus i flera nivåer, med pulpettak
Idéer för ett rustikt brunt trähus i flera nivåer, med pulpettak

The Outhouse entry door. Reclaimed fir, pine and larch. Lighting adds nighttime character and visibility for users from the cabin.
Rustik inredning av ett litet flerfärgat trähus, med allt i ett plan, pulpettak och tak i metall
Rustik inredning av ett litet flerfärgat trähus, med allt i ett plan, pulpettak och tak i metall
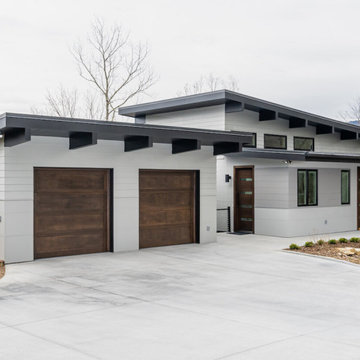
Inspiration för rustika grå hus, med två våningar, blandad fasad, pulpettak och tak i metall
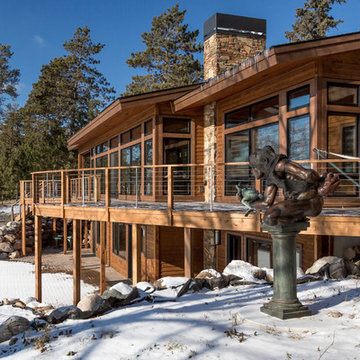
Modern House Productions
Inredning av ett rustikt mycket stort brunt trähus, med allt i ett plan och pulpettak
Inredning av ett rustikt mycket stort brunt trähus, med allt i ett plan och pulpettak
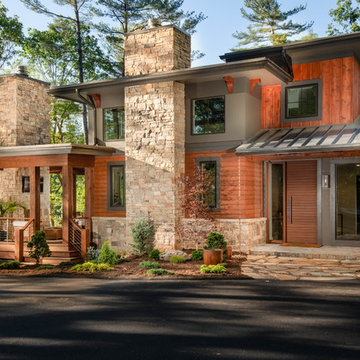
Inredning av ett rustikt stort flerfärgat hus, med tre eller fler plan, blandad fasad, pulpettak och tak i metall
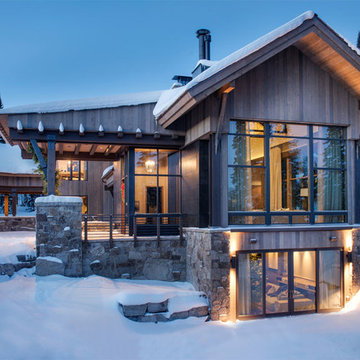
The design of this home drew upon historical styles, preserving the essentials of the original movement while updating these elements with clean lines and modern materials. Peers Homestead drew upon the American Farmhouse. The architectural design was based on several factors: orientation with views and connection to seasonal water elements, glass cubes, simplistic form and material palette, and steel accents with structure and cladding. To capture views, the floor to ceiling windows in the great room bring in the natural environment into the home and were oriented to face the Spanish Peaks. The great room’s simple gable roof and square room shape, accompanied by the large glass walls and a high ceiling, create an impressive glass cube effect. Following a contemporary trend for windows, thin-frame, aluminum clad windows were utilized for the high performance qualities as well as the aesthetic appeal.
(Photos by Whitney Kamman)
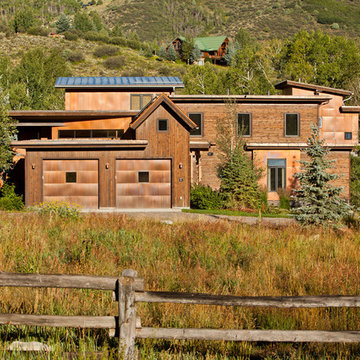
A LEED® Gold Certified ranch home with copper and distressed wood siding.
Idéer för ett mycket stort rustikt brunt hus, med tre eller fler plan, blandad fasad och pulpettak
Idéer för ett mycket stort rustikt brunt hus, med tre eller fler plan, blandad fasad och pulpettak
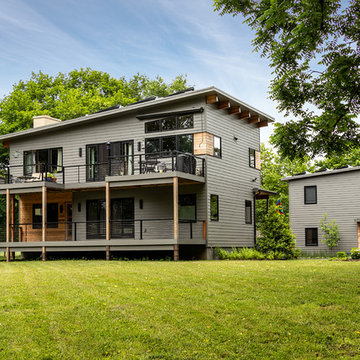
Inspiration för rustika grå hus, med två våningar, blandad fasad och pulpettak
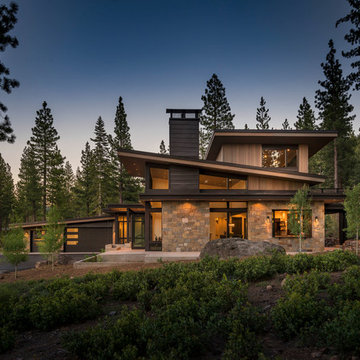
Vance Fox
Exempel på ett stort rustikt brunt hus, med två våningar, pulpettak och tak i metall
Exempel på ett stort rustikt brunt hus, med två våningar, pulpettak och tak i metall
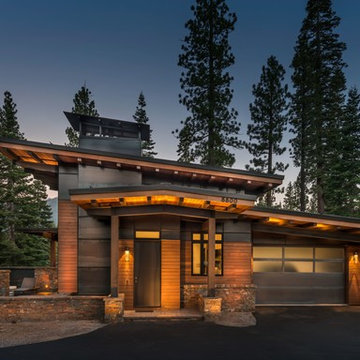
Bild på ett mellanstort rustikt brunt hus, med blandad fasad, pulpettak, tak i metall och två våningar
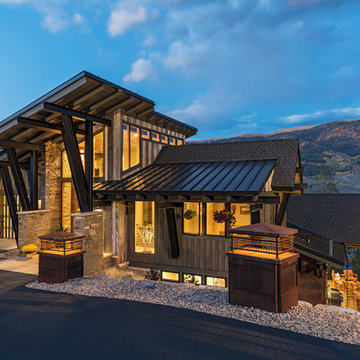
Darren Edwards, Pinnacle Mountain Homes
Idéer för att renovera ett rustikt brunt hus, med blandad fasad, pulpettak och tak i mixade material
Idéer för att renovera ett rustikt brunt hus, med blandad fasad, pulpettak och tak i mixade material
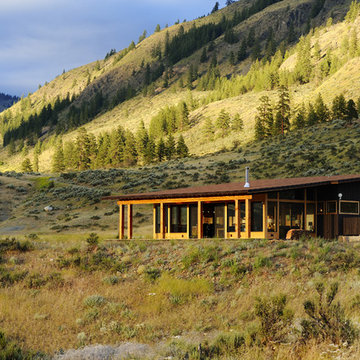
Photos by Will Austin
Rustik inredning av ett litet brunt hus, med allt i ett plan, pulpettak och blandad fasad
Rustik inredning av ett litet brunt hus, med allt i ett plan, pulpettak och blandad fasad
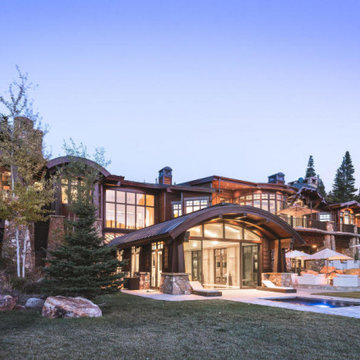
Inspiration för ett mycket stort rustikt brunt hus, med tre eller fler plan, pulpettak och tak i mixade material
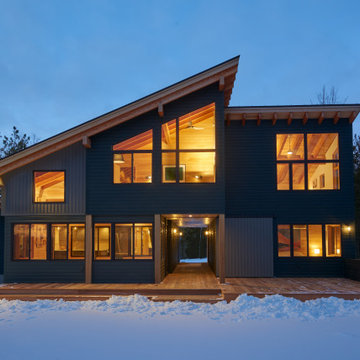
Exterior Elevation: South facing lake
Foto på ett mellanstort rustikt grönt hus, med två våningar, blandad fasad, pulpettak och tak i metall
Foto på ett mellanstort rustikt grönt hus, med två våningar, blandad fasad, pulpettak och tak i metall
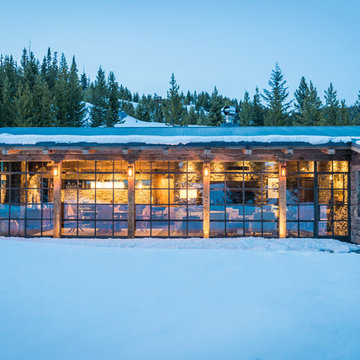
Photos by Audrey Hall
Idéer för att renovera ett rustikt stenhus, med allt i ett plan och pulpettak
Idéer för att renovera ett rustikt stenhus, med allt i ett plan och pulpettak
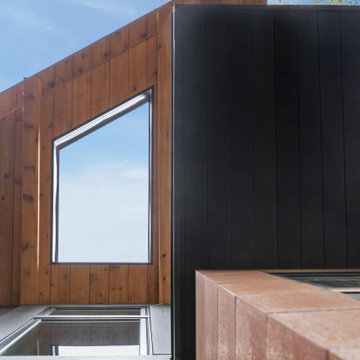
Foto på ett rustikt blått hus, med två våningar, metallfasad, pulpettak och tak i metall
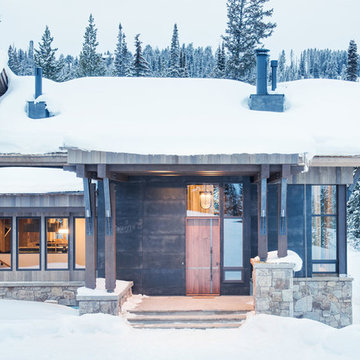
The design of this home drew upon historical styles, preserving the essentials of the original movement while updating these elements with clean lines and modern materials. Peers Homestead drew upon the American Farmhouse. The architectural design was based on several factors: orientation with views and connection to seasonal water elements, glass cubes, simplistic form and material palette, and steel accents with structure and cladding. To capture views, the floor to ceiling windows in the great room bring in the natural environment into the home and were oriented to face the Spanish Peaks. The great room’s simple gable roof and square room shape, accompanied by the large glass walls and a high ceiling, create an impressive glass cube effect. Following a contemporary trend for windows, thin-frame, aluminum clad windows were utilized for the high performance qualities as well as the aesthetic appeal.
(Photos by Whitney Kamman)
930 foton på rustikt hus, med pulpettak
6
