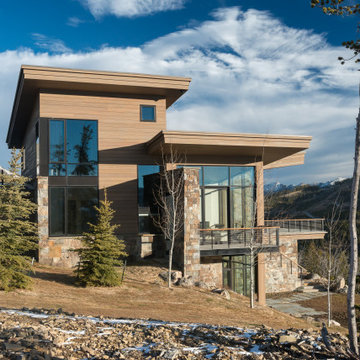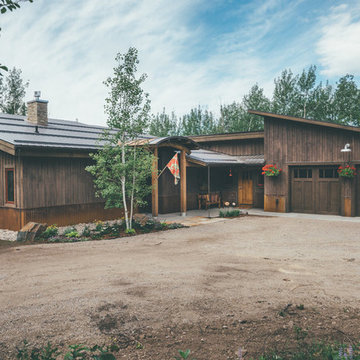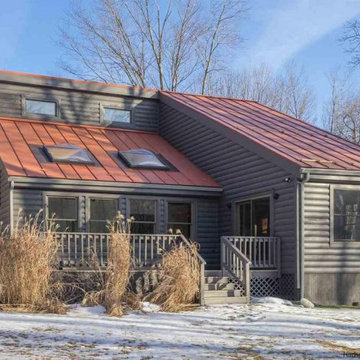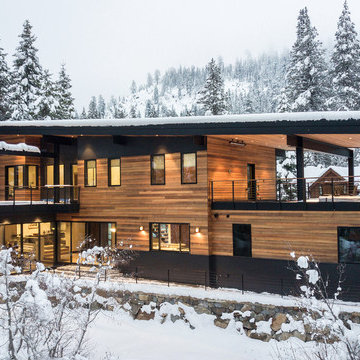930 foton på rustikt hus, med pulpettak
Sortera efter:
Budget
Sortera efter:Populärt i dag
141 - 160 av 930 foton
Artikel 1 av 3
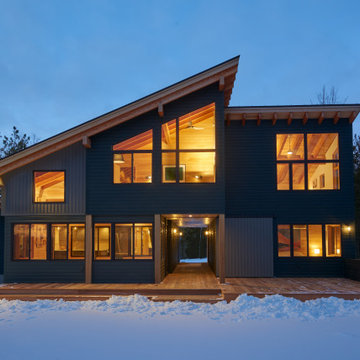
Exterior Elevation: South facing lake
Foto på ett mellanstort rustikt grönt hus, med två våningar, blandad fasad, pulpettak och tak i metall
Foto på ett mellanstort rustikt grönt hus, med två våningar, blandad fasad, pulpettak och tak i metall
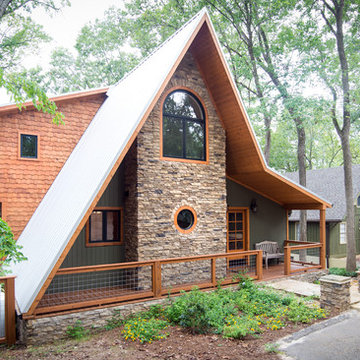
Justin Evans Photography
Idéer för att renovera ett mellanstort rustikt grönt hus, med två våningar, blandad fasad, pulpettak och tak i metall
Idéer för att renovera ett mellanstort rustikt grönt hus, med två våningar, blandad fasad, pulpettak och tak i metall
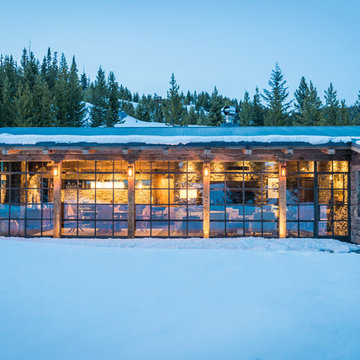
Photos by Audrey Hall
Idéer för att renovera ett rustikt stenhus, med allt i ett plan och pulpettak
Idéer för att renovera ett rustikt stenhus, med allt i ett plan och pulpettak
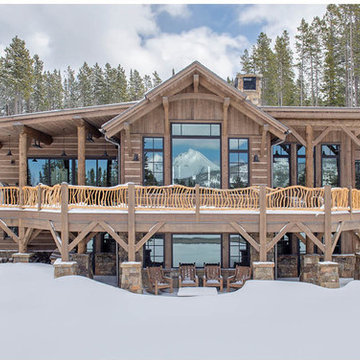
Whitney Kamman
Rustik inredning av ett mellanstort brunt hus, med två våningar, pulpettak och tak i shingel
Rustik inredning av ett mellanstort brunt hus, med två våningar, pulpettak och tak i shingel
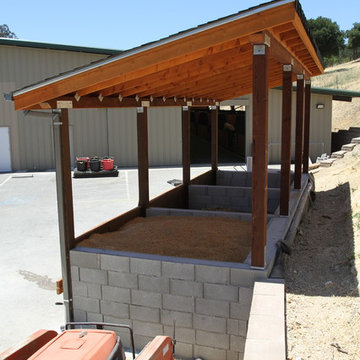
This project consisted of renovating an existing 17 stall stable and indoor riding arena, 3,800 square foot residence, and the surrounding grounds. The renovated stable boasts an added office and was reduced to 9 larger stalls, each with a new run. The residence was renovated and enlarged to 6,600 square feet and includes a new recording studio and a pool with adjacent covered entertaining space. The landscape was minimally altered, all the while, utilizing detailed space management which makes use of the small site, In addition, arena renovation required successful resolution of site water runoff issues, as well as the implementation of a manure composting system for stable waste. The project created a cohesive, efficient, private facility. - See more at: http://equinefacilitydesign.com/project-item/three-sons-ranch#sthash.wordIM9U.dpuf
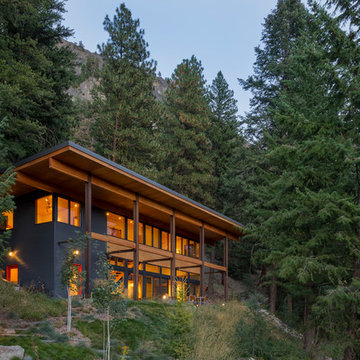
Photography: Eirik Johnson
Foto på ett stort rustikt grått hus, med två våningar och pulpettak
Foto på ett stort rustikt grått hus, med två våningar och pulpettak
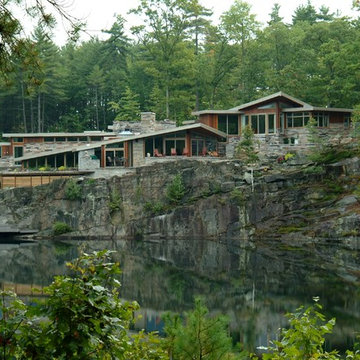
Lee Berard
Rustik inredning av ett mycket stort hus i flera nivåer, med blandad fasad och pulpettak
Rustik inredning av ett mycket stort hus i flera nivåer, med blandad fasad och pulpettak
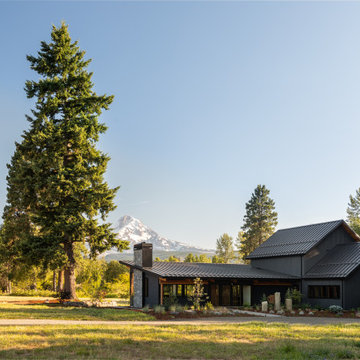
Rustik inredning av ett stort svart hus, med allt i ett plan, pulpettak och tak i metall
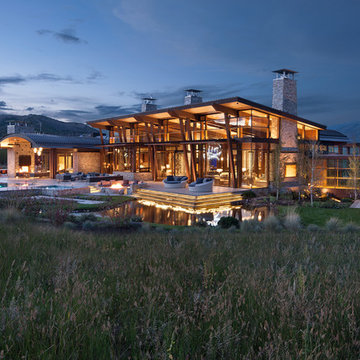
David O. Marlow
Inspiration för rustika bruna hus, med två våningar, glasfasad, pulpettak och tak i metall
Inspiration för rustika bruna hus, med två våningar, glasfasad, pulpettak och tak i metall
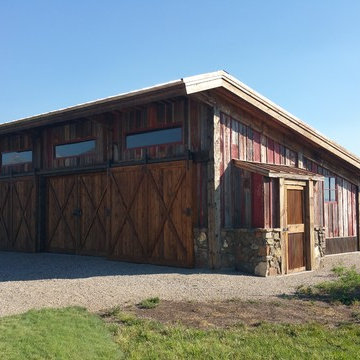
Front view of storage shed, distressed wood, and sliding barn exterior barn doors. With the red faded wood and reclaimed wood siding.
Inspiration för ett litet rustikt brunt hus, med två våningar, blandad fasad, pulpettak och tak i metall
Inspiration för ett litet rustikt brunt hus, med två våningar, blandad fasad, pulpettak och tak i metall
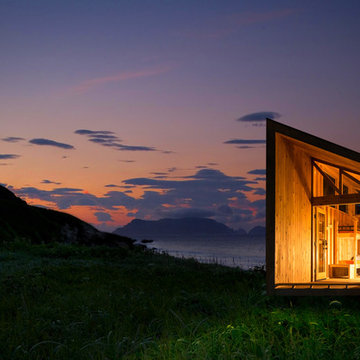
Paul Vu, photographer
Foto på ett litet rustikt hus, med allt i ett plan och pulpettak
Foto på ett litet rustikt hus, med allt i ett plan och pulpettak
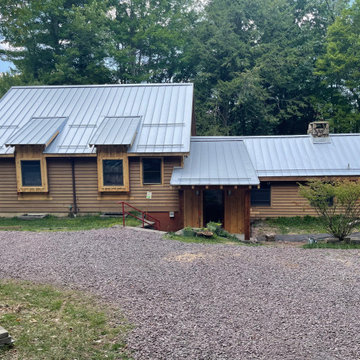
New standing seam metal roof in place, along with new entry/mud room addition. Next step is to complete the landscaping: reorient the stairs and solve the 'problem' of the slopped / step down into the house.
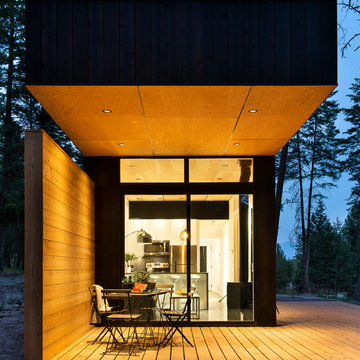
Spacious deck for taking in the clean air! Feel like you are in the middle of the wilderness while just outside your front door! Fir and larch decking feels like it was grown from the trees that create your canopy.
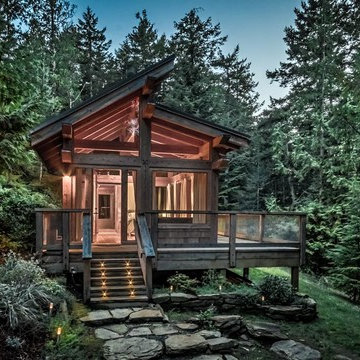
Jeffrey James
Rustik inredning av ett litet hus, med allt i ett plan och pulpettak
Rustik inredning av ett litet hus, med allt i ett plan och pulpettak
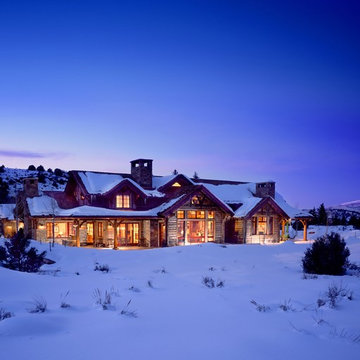
Welcome to the essential refined mountain rustic home: warm, homey, and sturdy. The house’s structure is genuine heavy timber framing, skillfully constructed with mortise and tenon joinery. Distressed beams and posts have been reclaimed from old American barns to enjoy a second life as they define varied, inviting spaces. Traditional carpentry is at its best in the great room’s exquisitely crafted wood trusses. Rugged Lodge is a retreat that’s hard to return from.
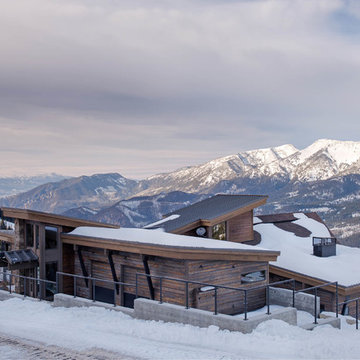
Photos by Whitney Kamman
Inspiration för stora rustika grå hus, med två våningar, pulpettak och tak i mixade material
Inspiration för stora rustika grå hus, med två våningar, pulpettak och tak i mixade material
930 foton på rustikt hus, med pulpettak
8
