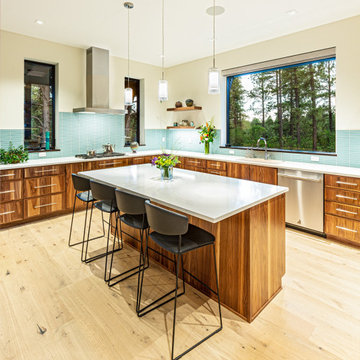70 559 foton på rustikt kök
Sortera efter:
Budget
Sortera efter:Populärt i dag
181 - 200 av 70 559 foton
Artikel 1 av 3

A European-California influenced Custom Home sits on a hill side with an incredible sunset view of Saratoga Lake. This exterior is finished with reclaimed Cypress, Stucco and Stone. While inside, the gourmet kitchen, dining and living areas, custom office/lounge and Witt designed and built yoga studio create a perfect space for entertaining and relaxation. Nestle in the sun soaked veranda or unwind in the spa-like master bath; this home has it all. Photos by Randall Perry Photography.
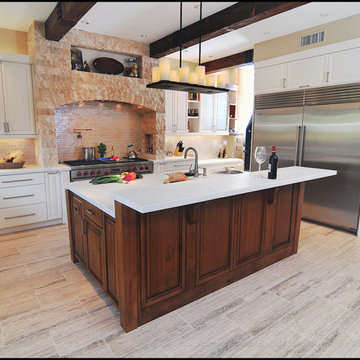
Transitional/Spanish Kitchen -Although this was a great space to work with the client had many requirements which took quite of bit of planning to fulfill. And though he changed from a more Traditional style to a more Contemporary version in the middle of the project we were able to create a beautiful Transitional space that is uniquely his.
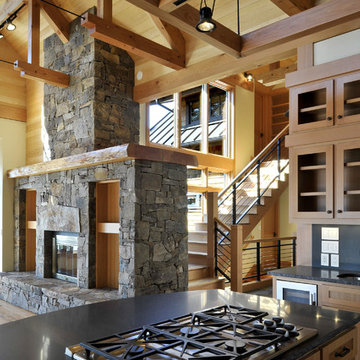
Exempel på ett rustikt kök med öppen planlösning, med skåp i shakerstil, skåp i ljust trä och bänkskiva i kvarts
Hitta den rätta lokala yrkespersonen för ditt projekt

This Aspen retreat boasts both grandeur and intimacy. By combining the warmth of cozy textures and warm tones with the natural exterior inspiration of the Colorado Rockies, this home brings new life to the majestic mountains.

This contemporary barn is the perfect mix of clean lines and colors with a touch of reclaimed materials in each room. The Mixed Species Barn Wood siding adds a rustic appeal to the exterior of this fresh living space. With interior white walls the Barn Wood ceiling makes a statement. Accent pieces are around each corner. Taking our Timbers Veneers to a whole new level, the builder used them as shelving in the kitchen and stair treads leading to the top floor. Tying the mix of brown and gray color tones to each room, this showstopper dinning table is a place for the whole family to gather.

Idéer för ett rustikt svart kök, med en undermonterad diskho, skåp i shakerstil, vita skåp, grått stänkskydd, stänkskydd i tunnelbanekakel, rostfria vitvaror, mellanmörkt trägolv, en köksö och brunt golv

Idéer för rustika flerfärgat kök, med en undermonterad diskho, öppna hyllor, grå skåp, grått stänkskydd, rostfria vitvaror och mellanmörkt trägolv

Idéer för ett stort rustikt vit kök, med en undermonterad diskho, släta luckor, bänkskiva i kvarts, vitt stänkskydd, stänkskydd i sten, integrerade vitvaror, en köksö, vita skåp, ljust trägolv och beiget golv

Photographer: Thomas Robert Clark
Inspiration för avskilda, mellanstora rustika parallellkök, med öppna hyllor, skåp i mellenmörkt trä, bänkskiva i täljsten, vitt stänkskydd, rostfria vitvaror, mellanmörkt trägolv, en köksö och brunt golv
Inspiration för avskilda, mellanstora rustika parallellkök, med öppna hyllor, skåp i mellenmörkt trä, bänkskiva i täljsten, vitt stänkskydd, rostfria vitvaror, mellanmörkt trägolv, en köksö och brunt golv

The overall impact of this kitchen space is the defining element in the overall scheme for the project. We were able to flip around a stone fireplace to become a dominant focal point in the interior space. We created a central axis from front to rear by the addition of the massive window wall leading to the outdoor entertaining area. Clearly the woodwork and the attention to every detail are evident in the final product.
This unique kitchen is the focal point of 2 complimentary buildings which have been connected to form a beautiful master suite on one side and a lively family room and dining room on the other. This central open kitchen is the focal point for this sensitive and creative renovation. Custom walnut cabinets and built-ins and Danby marble countertops blend perfectly with the carefully re-pointed stone walls of the original walls of the existing buildings.

Woodland Cabinetry
Perimeter Cabinets:
Wood Specie: Hickory
Door Style: Rustic Farmstead 5-piece drawers
Finish: Patina
Island Cabinets:
Wood Specie: Maple
Door Style: Mission
Finish: Forge with Chocolate Glaze and Heirloom Distressing
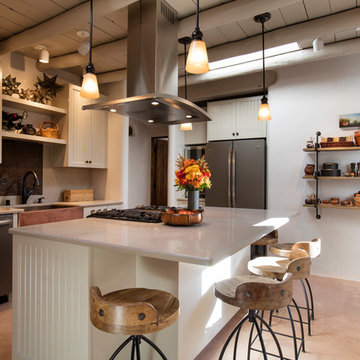
Kate Russell photographer
Exempel på ett mellanstort rustikt linjärt kök och matrum, med en rustik diskho, vita skåp, vitt stänkskydd, rostfria vitvaror, en köksö och luckor med infälld panel
Exempel på ett mellanstort rustikt linjärt kök och matrum, med en rustik diskho, vita skåp, vitt stänkskydd, rostfria vitvaror, en köksö och luckor med infälld panel

Irvin Serrano
Foto på ett stort rustikt l-kök, med en undermonterad diskho, skåp i shakerstil, skåp i mörkt trä, integrerade vitvaror, mellanmörkt trägolv, en köksö, bänkskiva i koppar och brunt golv
Foto på ett stort rustikt l-kök, med en undermonterad diskho, skåp i shakerstil, skåp i mörkt trä, integrerade vitvaror, mellanmörkt trägolv, en köksö, bänkskiva i koppar och brunt golv

Rustik inredning av ett mellanstort l-kök, med en rustik diskho, luckor med profilerade fronter, beige skåp, träbänkskiva, beige stänkskydd, rostfria vitvaror, mellanmörkt trägolv, en köksö och stänkskydd i keramik

Exempel på ett mellanstort rustikt kök, med en rustik diskho, släta luckor, skåp i mellenmörkt trä, bänkskiva i täljsten, svart stänkskydd, rostfria vitvaror, mellanmörkt trägolv och en halv köksö
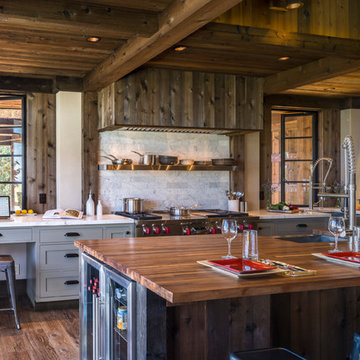
The mixture of grey green cabinets with the distressed wood floors and ceilings, gives this farmhouse kitchen a feeling of warmth.
Cabinets: Brookhaven and the color is Green Stone
Benjamin Moore paint color: There's not an exact match for Green Stone, but Gettysburg Grey, HC 107 is close.
Sink: Krauss, model KHF200-30, stainless steel
Faucet: Kraus, modelKPF-1602
Hardware: Restoration hardware, Dakota cup and Dakota round knob. The finish was either the chestnut or iron.
Windows: Bloomberg is the manufacturer
the hardware is from Restoration hardware--Dakota cup and Dakota round knob. The finish was either the chestnut or iron.
Floors: European Oak that is wired brushed. The company is Provenza, Pompeii collection and the color is Amiata.
Distressed wood: The wood is cedar that's been treated to look distressed! My client is brilliant , so he did some googling (is that a word?) and came across several sites that had a recipe to do just that. He put a steel wool pad into a jar of vinegar and let it sit for a bit. In another jar, he mixed black tea with water. Brush the tea on first and let it dry. Then brush on the steel wool/vinegar (don't forget to strain the wool). Voila, the wood turns dark.
Andrew McKinney Photography

Architecture & Interior Design: David Heide Design Studio -- Photos: Susan Gilmore Photography
Foto på ett avskilt rustikt parallellkök, med luckor med glaspanel, skåp i mellenmörkt trä, grönt stänkskydd, stänkskydd i keramik och en köksö
Foto på ett avskilt rustikt parallellkök, med luckor med glaspanel, skåp i mellenmörkt trä, grönt stänkskydd, stänkskydd i keramik och en köksö

Robert Canfield Photography
Rustik inredning av ett parallellkök, med en rustik diskho, släta luckor och skåp i mellenmörkt trä
Rustik inredning av ett parallellkök, med en rustik diskho, släta luckor och skåp i mellenmörkt trä
70 559 foton på rustikt kök
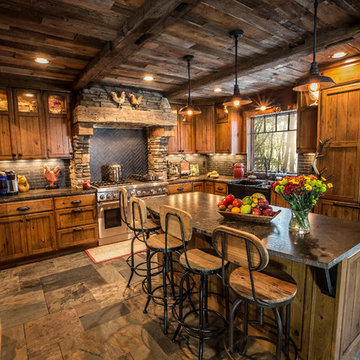
Completely custom reclaimed timber & stone veneer hood surrounding Thermador 48" professional range and hood insert. Custom distressed rustic cherry cabinetry and honed granite counter tops. Herringbone tile back splash. Reclaimed lumber ceiling and sliding barn door.
Photo by: Tom Martineau (Martineau Design)
10
