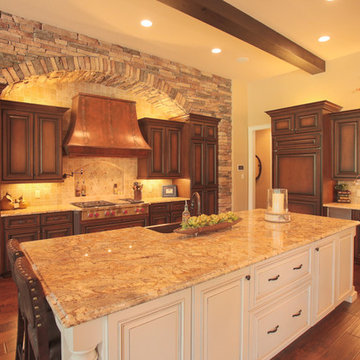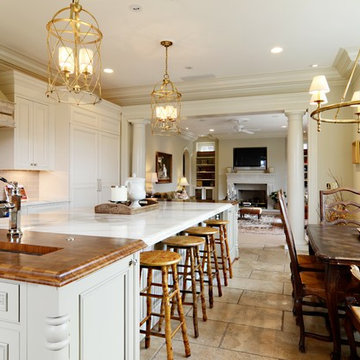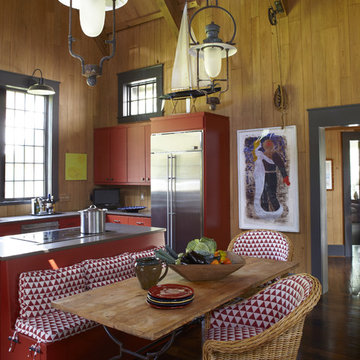70 569 foton på rustikt kök
Sortera efter:
Budget
Sortera efter:Populärt i dag
1841 - 1860 av 70 569 foton
Artikel 1 av 3
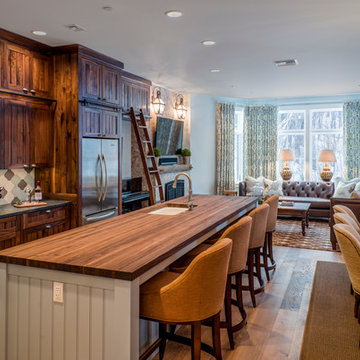
Ski-in, ski-out condo at Sugarbush, Vermont. Custom work to make it their own!
Gerry Hall
Rustik inredning av ett stort kök, med en köksö, en undermonterad diskho, skåp i shakerstil, skåp i mellenmörkt trä, träbänkskiva, flerfärgad stänkskydd, stänkskydd i mosaik, rostfria vitvaror, ljust trägolv och brunt golv
Rustik inredning av ett stort kök, med en köksö, en undermonterad diskho, skåp i shakerstil, skåp i mellenmörkt trä, träbänkskiva, flerfärgad stänkskydd, stänkskydd i mosaik, rostfria vitvaror, ljust trägolv och brunt golv
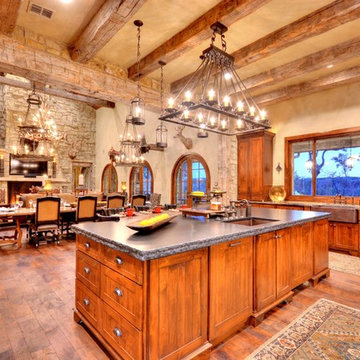
Foto på ett rustikt kök, med en rustik diskho, luckor med profilerade fronter, skåp i mellenmörkt trä, granitbänkskiva, rostfria vitvaror, mellanmörkt trägolv och en köksö
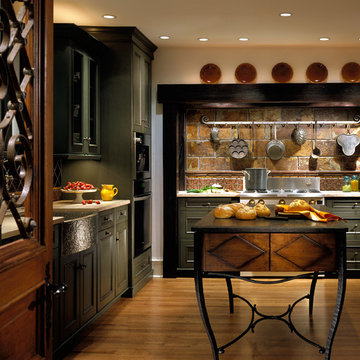
A unique combination of materials and design details blend to form an originally rustic kitchen with a European flair. The centerpiece of the design is the over mantle hood with surrounding reclaimed beams. A La Cornue range is a fitting complementary piece. An artisan rich space, the sink is hand hammered in pewter and table island base custom fabricated in hammered iron. The pantry doors are repurposed with the grill work made from a vintage fence!
Cabinets in custom green, alder wood on island, Sub Zero integrated refrigerator, Miele Coffee maker and single wall oven, La Cornue 36” Cornue Fe range.
Photographer - Bruce Van Inwegen
Hitta den rätta lokala yrkespersonen för ditt projekt
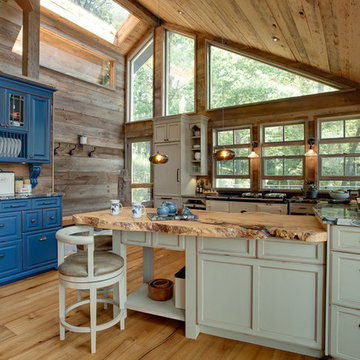
Idéer för ett mellanstort rustikt kök, med en rustik diskho, skåp i slitet trä, granitbänkskiva, integrerade vitvaror, ljust trägolv, en halv köksö och luckor med infälld panel
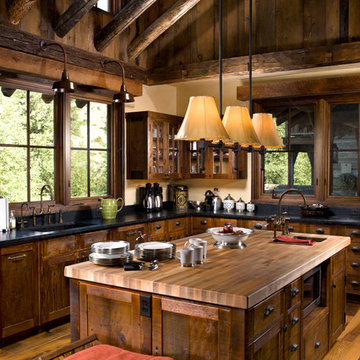
The natural wood tones, log purlins, and large windows makes this kitchen bright and beautiful.
Inspiration för ett mellanstort rustikt kök, med en rustik diskho, luckor med infälld panel, skåp i mörkt trä, granitbänkskiva, blått stänkskydd, integrerade vitvaror, ljust trägolv och en köksö
Inspiration för ett mellanstort rustikt kök, med en rustik diskho, luckor med infälld panel, skåp i mörkt trä, granitbänkskiva, blått stänkskydd, integrerade vitvaror, ljust trägolv och en köksö
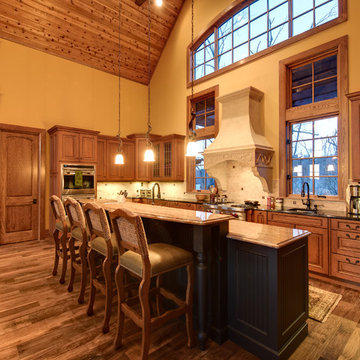
Idéer för mycket stora rustika kök, med luckor med upphöjd panel, skåp i mellenmörkt trä, granitbänkskiva, beige stänkskydd, stänkskydd i porslinskakel, rostfria vitvaror, mellanmörkt trägolv, en köksö och en undermonterad diskho
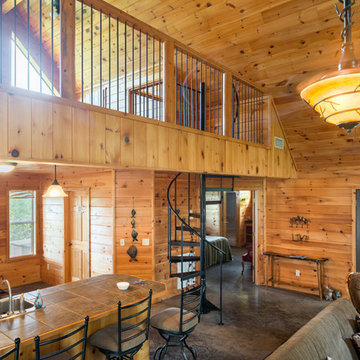
cabin managed by Cabins in Broken Bow. Oklahoma. (2013) Jason Wallace Photography
Exempel på ett rustikt kök
Exempel på ett rustikt kök
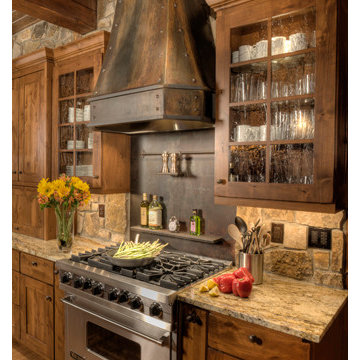
A custom metal range hood, with a patina finish, is the focal point of this rustic ranch kitchen.
Foto på ett rustikt kök, med luckor med glaspanel, skåp i mellenmörkt trä, granitbänkskiva, brunt stänkskydd och rostfria vitvaror
Foto på ett rustikt kök, med luckor med glaspanel, skåp i mellenmörkt trä, granitbänkskiva, brunt stänkskydd och rostfria vitvaror
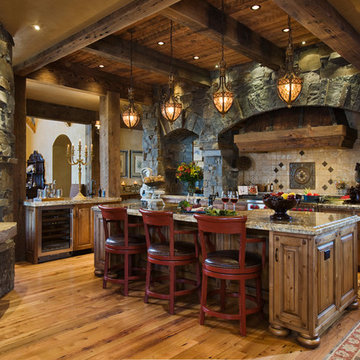
Foto på ett rustikt kök, med luckor med upphöjd panel, skåp i mellenmörkt trä, beige stänkskydd och rostfria vitvaror
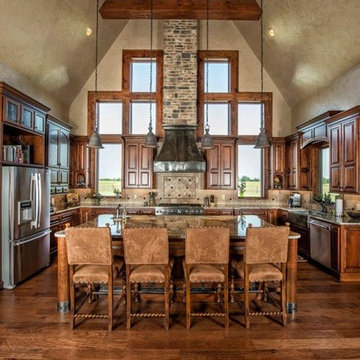
Idéer för ett stort rustikt kök, med rostfria vitvaror, en rustik diskho, luckor med upphöjd panel, skåp i mörkt trä, granitbänkskiva, beige stänkskydd, stänkskydd i stenkakel, mörkt trägolv och en köksö
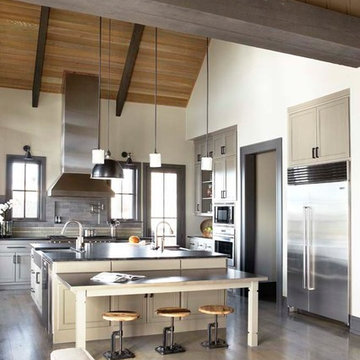
The design of this refined mountain home is rooted in its natural surroundings. Boasting a color palette of subtle earthy grays and browns, the home is filled with natural textures balanced with sophisticated finishes and fixtures. The open floorplan ensures visibility throughout the home, preserving the fantastic views from all angles. Furnishings are of clean lines with comfortable, textured fabrics. Contemporary accents are paired with vintage and rustic accessories.
To achieve the LEED for Homes Silver rating, the home includes such green features as solar thermal water heating, solar shading, low-e clad windows, Energy Star appliances, and native plant and wildlife habitat.
Rachael Boling Photography
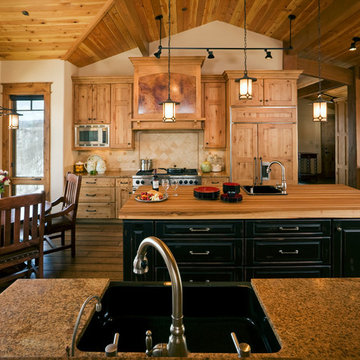
In this Kitchen, we used a light knotty alder cabinet for the perimeter of the kitchen, and a black painted finish at the island. We also mixed up the counter top materials, using a combination of granite & solid wood.
Photos by Tim Murphy
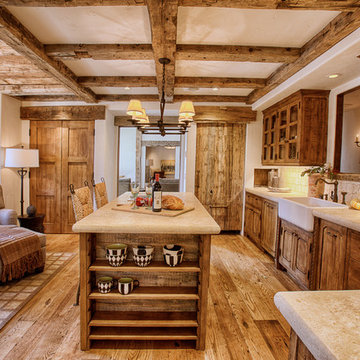
erskinephoto
Inspiration för rustika kök, med en rustik diskho och skåp i mellenmörkt trä
Inspiration för rustika kök, med en rustik diskho och skåp i mellenmörkt trä
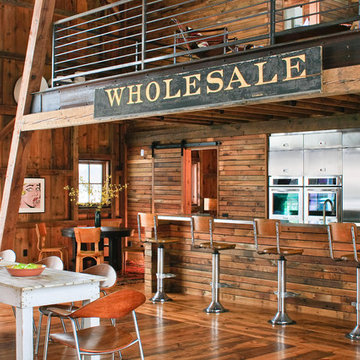
As part of the Walnut Farm project, Northworks was commissioned to convert an existing 19th century barn into a fully-conditioned home. Working closely with the local contractor and a barn restoration consultant, Northworks conducted a thorough investigation of the existing structure. The resulting design is intended to preserve the character of the original barn while taking advantage of its spacious interior volumes and natural materials.
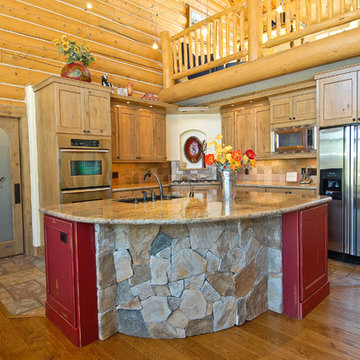
Contemporary lighting and furnishings compliment this Rocky Mountain Log Homes MT milled log home designed by Brian Higgins of RAW Architecture and built by Brian L. Wray of Mountain Log Homes of Colorado, Inc. Designed for family gatherings near the Breckenridge Ski Area, this open floor plan is perfect for active retirees and their grandchildren.
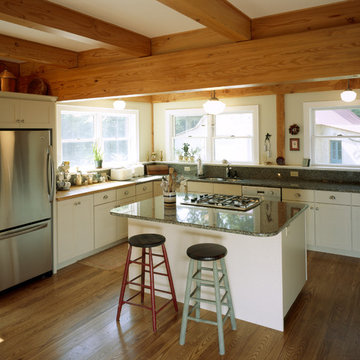
The airy kitchen of a farmhouse-style home that was custom designed and manufactured by Habitat Post & Beam, Inc., pre-cut, and shipped to the western Massachusetts job site where it was assembled by a local builder. Photos by Michael Penney, architectural photographer. IMPORTANT NOTE: We are not involved in the finish or decoration of these homes, so it is unlikely that we can answer any questions about elements that were not part of our kit package, i.e., specific elements of the spaces such as appliances, colors, lighting, furniture, landscaping, etc.
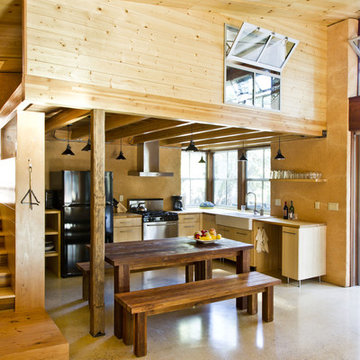
This 872 s.f. off-grid straw-bale project is a getaway home for a San Francisco couple with two active young boys.
© Eric Millette Photography
Idéer för ett litet rustikt kök, med en rustik diskho, släta luckor, skåp i ljust trä, svarta vitvaror, träbänkskiva och betonggolv
Idéer för ett litet rustikt kök, med en rustik diskho, släta luckor, skåp i ljust trä, svarta vitvaror, träbänkskiva och betonggolv
70 569 foton på rustikt kök
93
