28 002 foton på sovrum
Sortera efter:
Budget
Sortera efter:Populärt i dag
261 - 280 av 28 002 foton
Artikel 1 av 2
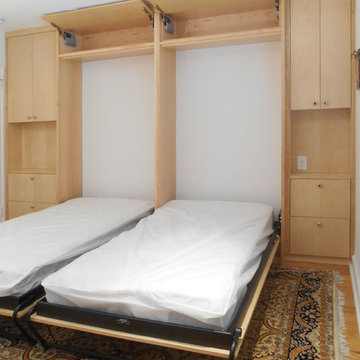
TWO BEDS IN ONE!
Again, the resourcefulness of a well-designed Murphy bed is demonstrated for one - or two guests! Matching cabinets and drawers on each side.
Architect: Abby Schwartz Associates
Photographer: BB/EW
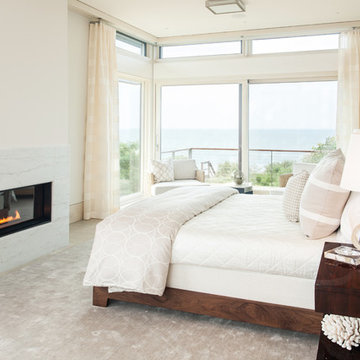
Idéer för ett stort modernt huvudsovrum, med vita väggar, en bred öppen spis, bambugolv, beiget golv och en spiselkrans i sten
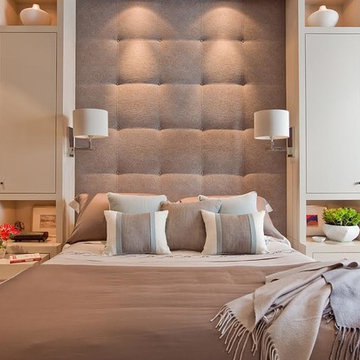
Photography by Michael J. Lee
Idéer för att renovera ett stort funkis huvudsovrum, med grå väggar, heltäckningsmatta och beiget golv
Idéer för att renovera ett stort funkis huvudsovrum, med grå väggar, heltäckningsmatta och beiget golv
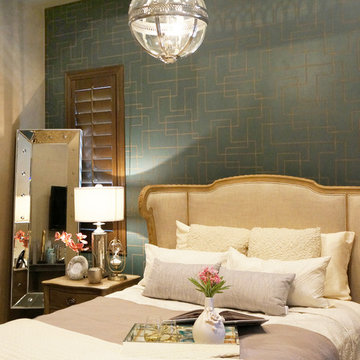
Photo credit: Fabiola Avelino
Bild på ett mellanstort vintage gästrum, med grå väggar och heltäckningsmatta
Bild på ett mellanstort vintage gästrum, med grå väggar och heltäckningsmatta
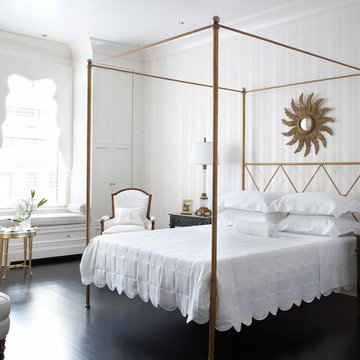
Warner Straube
Inspiration för ett stort vintage huvudsovrum, med flerfärgade väggar, mörkt trägolv och brunt golv
Inspiration för ett stort vintage huvudsovrum, med flerfärgade väggar, mörkt trägolv och brunt golv
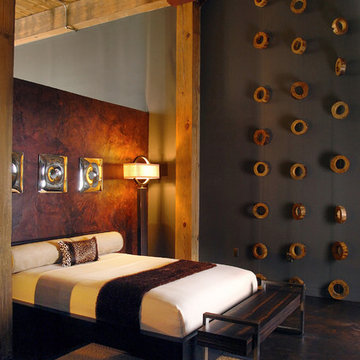
Design by MaRae Simone, Faux Finish by b. Taylored Designs Photography by Terrell Clark
Inredning av ett modernt mellanstort huvudsovrum, med grå väggar och betonggolv
Inredning av ett modernt mellanstort huvudsovrum, med grå väggar och betonggolv
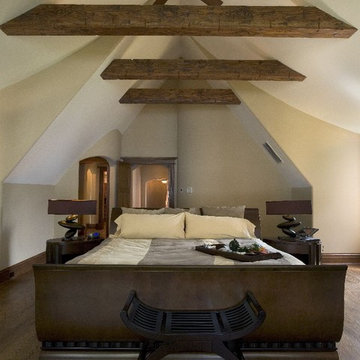
http://www.pickellbuilders.com. Photography by Linda Oyama Bryan. Master Bedroom with Cathedral Ceiling and Rustic Fir Collar Ties, 3", 4" and 5" random width distressed red oak hardwood flooring.
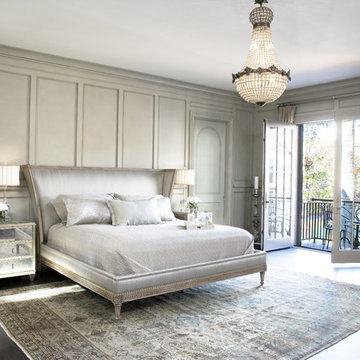
Carefully nestled among old growth trees and sited to showcase the remarkable views of Lake Keowee at every given opportunity, this South Carolina architectural masterpiece was designed to meet USGBC LEED for Home standards. The great room affords access to the main level terrace and offers a view of the lake through a wall of limestone-cased windows. A towering coursed limestone fireplace, accented by a 163“ high 19th Century iron door from Italy, anchors the sitting area. Between the great room and dining room lies an exceptional 1913 satin ebony Steinway. An antique walnut trestle table surrounded by antique French chairs slip-covered in linen mark the spacious dining that opens into the kitchen.
Rachael Boling Photography
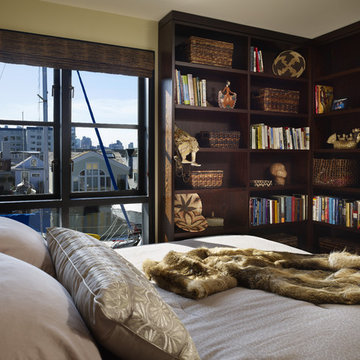
Guest bedroom. Looking out to the marina. Photography by Ben Benschneider.
Idéer för funkis gästrum, med gröna väggar, mörkt trägolv och brunt golv
Idéer för funkis gästrum, med gröna väggar, mörkt trägolv och brunt golv
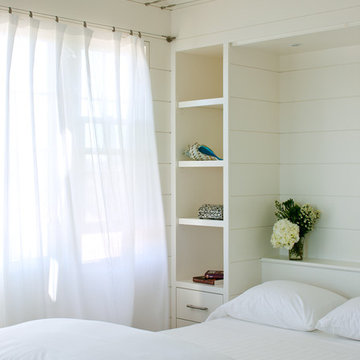
A Murphy bed in the guest bedroom is built into the wall and is flanked by book shelves.
Inredning av ett maritimt litet gästrum, med vita väggar och ljust trägolv
Inredning av ett maritimt litet gästrum, med vita väggar och ljust trägolv
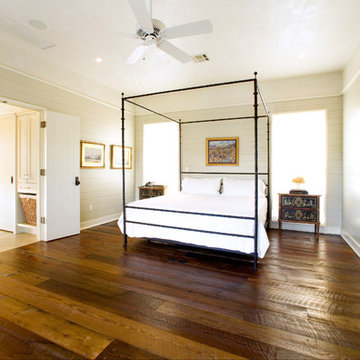
© Paul Finkel Photography
Exempel på ett stort rustikt huvudsovrum, med beige väggar, mörkt trägolv och brunt golv
Exempel på ett stort rustikt huvudsovrum, med beige väggar, mörkt trägolv och brunt golv
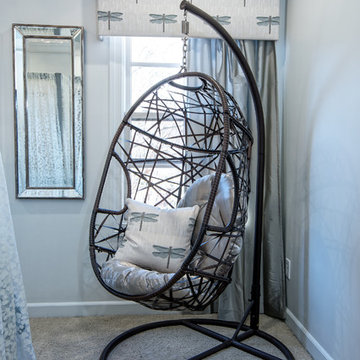
Steve Roberts Photography
Idéer för ett stort modernt huvudsovrum, med vita väggar och heltäckningsmatta
Idéer för ett stort modernt huvudsovrum, med vita väggar och heltäckningsmatta
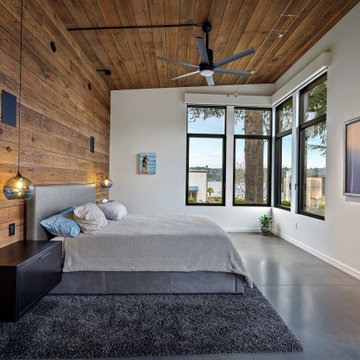
In this stunning primary bedroom, wood cladding adorns both the headboard wall and ceiling, infusing the space with a rustic warmth. The polished concrete floors impart an industrial chic ambiance, pairing beautifully with the natural wood elements. Delicately suspended pendant lights on either side of the bed, coupled with sleek floating bedside tables, evoke the ambiance of a luxurious high-end hotel suite.
Architecture and Design by: H2D Architecture + Design
www.h2darchitects.com
Built by: Carlisle Classic Homes
Interior Design by: Karlee Coble Interiors
Photos by: Christopher Nelson Photography

Modern Bedroom with wood slat accent wall that continues onto ceiling. Neutral bedroom furniture in colors black white and brown.
Exempel på ett stort modernt huvudsovrum, med vita väggar, ljust trägolv, en standard öppen spis, en spiselkrans i trä och brunt golv
Exempel på ett stort modernt huvudsovrum, med vita väggar, ljust trägolv, en standard öppen spis, en spiselkrans i trä och brunt golv

WINNER: Silver Award – One-of-a-Kind Custom or Spec 4,001 – 5,000 sq ft, Best in American Living Awards, 2019
Affectionately called The Magnolia, a reference to the architect's Southern upbringing, this project was a grass roots exploration of farmhouse architecture. Located in Phoenix, Arizona’s idyllic Arcadia neighborhood, the home gives a nod to the area’s citrus orchard history.
Echoing the past while embracing current millennial design expectations, this just-complete speculative family home hosts four bedrooms, an office, open living with a separate “dirty kitchen”, and the Stone Bar. Positioned in the Northwestern portion of the site, the Stone Bar provides entertainment for the interior and exterior spaces. With retracting sliding glass doors and windows above the bar, the space opens up to provide a multipurpose playspace for kids and adults alike.
Nearly as eyecatching as the Camelback Mountain view is the stunning use of exposed beams, stone, and mill scale steel in this grass roots exploration of farmhouse architecture. White painted siding, white interior walls, and warm wood floors communicate a harmonious embrace in this soothing, family-friendly abode.
Project Details // The Magnolia House
Architecture: Drewett Works
Developer: Marc Development
Builder: Rafterhouse
Interior Design: Rafterhouse
Landscape Design: Refined Gardens
Photographer: ProVisuals Media
Awards
Silver Award – One-of-a-Kind Custom or Spec 4,001 – 5,000 sq ft, Best in American Living Awards, 2019
Featured In
“The Genteel Charm of Modern Farmhouse Architecture Inspired by Architect C.P. Drewett,” by Elise Glickman for Iconic Life, Nov 13, 2019
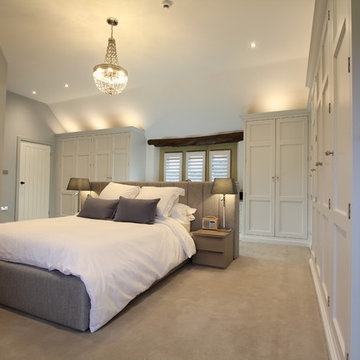
A wonderful, elegant master bedroom and en-suite in a tastefully converted farmhouse. Hutton of England created a king size bedstead and headboard which are upholstered in a luxurious grey textile. The headboard has a recessed stained oak book case in the rear, flanked either side by matching stained oak bedside tables. Positioned in the centre of this generous space to maximise on storage with a bank of panelled wardrobes masterfully scribed to the high vaulted ceilings. A dressing table/vanity unit with stained oak top underneath the feature window.
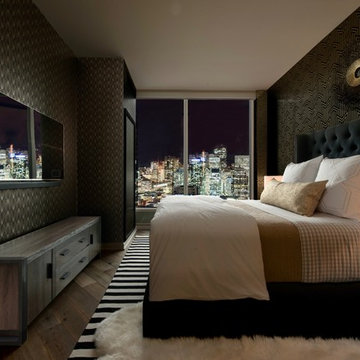
A masculine High Rise condo outfitted for a bachelor to enjoy the contemporary loft style of the home and views with handsome, bold furnishings
Inspiration för ett mellanstort funkis huvudsovrum, med svarta väggar, mellanmörkt trägolv och grått golv
Inspiration för ett mellanstort funkis huvudsovrum, med svarta väggar, mellanmörkt trägolv och grått golv
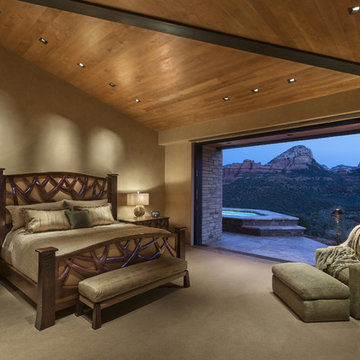
Photography: Mark Boisclair. Interior Design: Susie Hersker and Elaine Ryckman. Architect: Kilbane Architecture. Builder: Detar Construction. Bed and Nightstands: Martin Pierce.
Project designed by Susie Hersker’s Scottsdale interior design firm Design Directives. Design Directives is active in Phoenix, Paradise Valley, Cave Creek, Carefree, Sedona, and beyond.
For more about Design Directives, click here: https://susanherskerasid.com/
To learn more about this project, click here: https://susanherskerasid.com/sedona/

Jennifer Brown
Inspiration för stora nordiska huvudsovrum, med grå väggar, ljust trägolv, en standard öppen spis och en spiselkrans i sten
Inspiration för stora nordiska huvudsovrum, med grå väggar, ljust trägolv, en standard öppen spis och en spiselkrans i sten
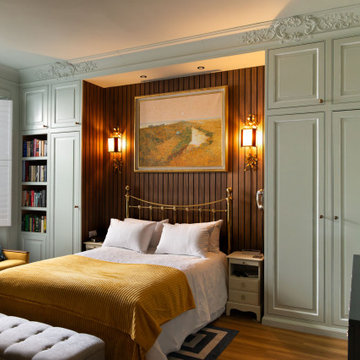
Give your bedroom a personalised luxury just like our client did in Kensington. The traditional raised cabinets merge with the practical essence of an organised space, where the bedroom has been meticulously tailored to evoke a sense of relaxation and opulence.
The attention has to go to the dressing table/TV unit. A charming Duck Egg colour that matches the rest of the bedroom is harmonised by walnut panelling, which adds depth and visual interest. Simultaneously, the modern allure of the brass handles shines in striking contrast.
As you can see the beautifully detailed cornices have been added to the bedroom and we also flowed our Traditional shaker design into this space. You will also find slim wardrobes, overhead storage and and open-shelf bookcase.
28 002 foton på sovrum
14