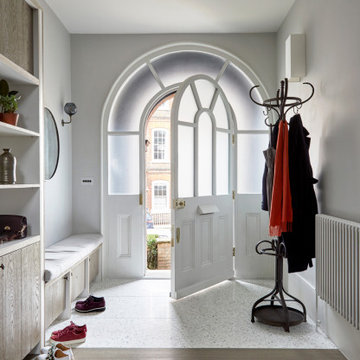33 192 foton på stor entré
Sortera efter:
Budget
Sortera efter:Populärt i dag
281 - 300 av 33 192 foton
Artikel 1 av 2
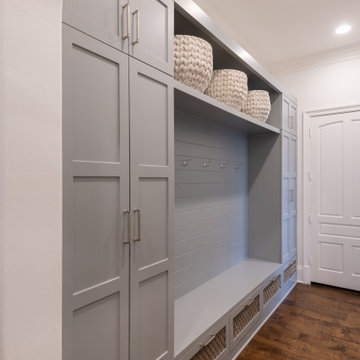
This mud room has plenty of room for the kids to store their backpacks, sports equipment, and much, much more (neatly, of course!).
Inspiration för ett stort vintage kapprum, med vita väggar och mellanmörkt trägolv
Inspiration för ett stort vintage kapprum, med vita väggar och mellanmörkt trägolv

The entry foyer sets the tone for this Florida home. A collection of black and white artwork adds personality to this brand new home. A star pendant light casts beautiful shadows in the evening and a mercury glass lamp adds a soft glow. We added a large brass tray to corral clutter and a duo of concrete vases make the entry feel special. The hand knotted rug in an abstract blue, gray, and ivory pattern hints at the colors to be found throughout the home.

Foto på en stor vintage foajé, med svarta väggar, mörkt trägolv, en enkeldörr, en svart dörr och brunt golv
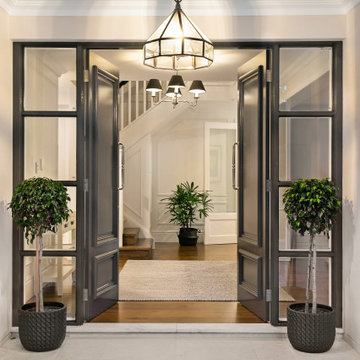
Idéer för stora funkis ingångspartier, med beige väggar, en dubbeldörr, en svart dörr, grått golv och travertin golv
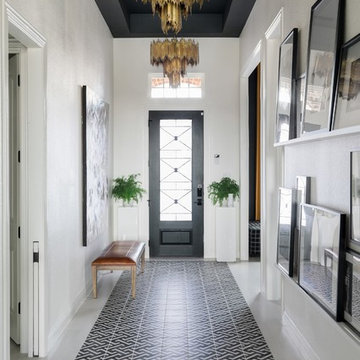
https://www.tiffanybrooksinteriors.com
Inquire About Our Design Services
https://www.tiffanybrooksinteriors.com Inquire About Our Design Services. Entryway designed by Tiffany Brooks.
Photos © 2018 Scripps Networks, LLC.
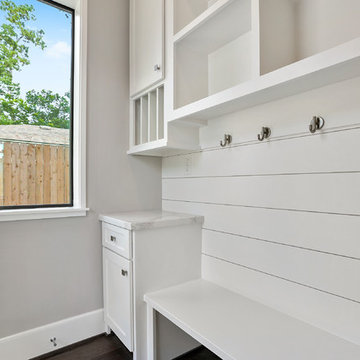
mud room with drop zone counter, mail slots, coat hooks, ship-lap siding at wall, bench, and storage bins.
Idéer för stora funkis kapprum, med grå väggar, mörkt trägolv, en enkeldörr, glasdörr och brunt golv
Idéer för stora funkis kapprum, med grå väggar, mörkt trägolv, en enkeldörr, glasdörr och brunt golv
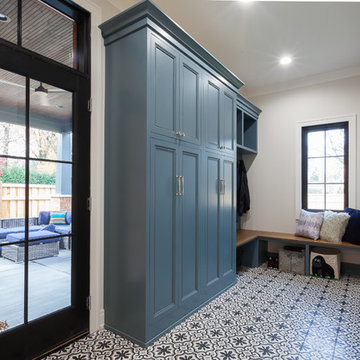
Elizabeth Steiner Photography
Bild på ett stort lantligt kapprum, med beige väggar, klinkergolv i keramik, en enkeldörr, en svart dörr och svart golv
Bild på ett stort lantligt kapprum, med beige väggar, klinkergolv i keramik, en enkeldörr, en svart dörr och svart golv
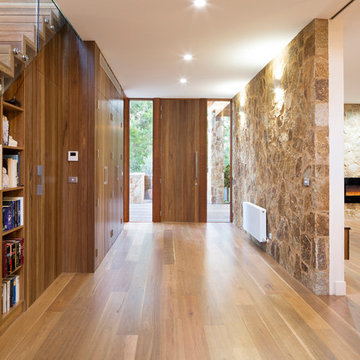
The brief was open plan living, separate work areas for each partner, large garage, guest accommodation, master suite to upper level with balcony to reserve, feature stone, sustainability and not a ‘McMansion’, but with a retro layered feel.
With the site presenting a very wide frontage to the north, the challenges were to get solar access to internal and external living spaces, whilst maintaining the much needed privacy, security and creating views to the reserve.
The resultant design presents a very wide northern frontage with a towering featured entry leading through to an extensive rear deck with views overlooking the reserve. Situated beside the entry colonnade with accessed also provided from the living areas, there is a screened northern terrace, with the featured screening duplicated on the garage façade.
The flat roofs feature large overhangs with deep angle timber fascias to enhance the extensive use of limestone and feature rock walls, both externally and internally. Flat solar panels have been employed on the upper roof, coupled with batteries housed within the garage area, along with the dogs comfortable accommodation.
This project presented many challenges to all concerned, but the process and the result were a labour of love for all that were involved.
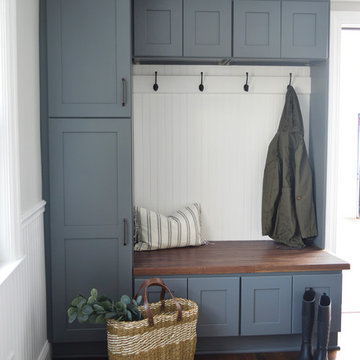
Bild på ett stort amerikanskt kapprum, med beige väggar, mörkt trägolv och brunt golv
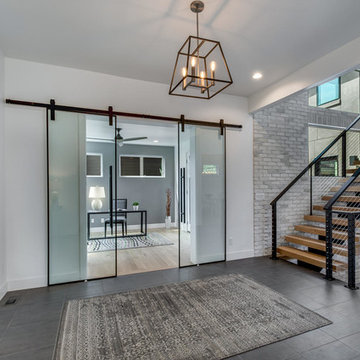
Foto på en stor funkis foajé, med vita väggar, klinkergolv i porslin, en enkeldörr, mörk trädörr och grått golv
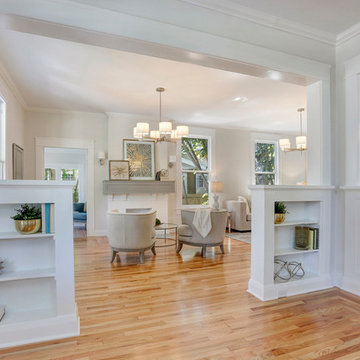
Formal front entry looking with built in book cases flanking entrance to formal living room. Walls were painted a warm white, with new modern statement chandelier overhead.
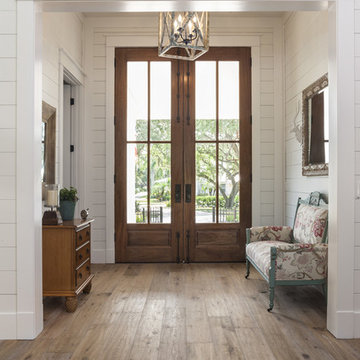
Photos by Joe Traina
Rustik inredning av en stor entré, med ljust trägolv, en dubbeldörr, mellanmörk trädörr och brunt golv
Rustik inredning av en stor entré, med ljust trägolv, en dubbeldörr, mellanmörk trädörr och brunt golv
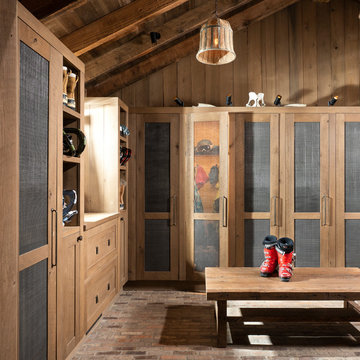
Photography - LongViews Studios
Idéer för att renovera ett stort rustikt kapprum, med bruna väggar, tegelgolv och flerfärgat golv
Idéer för att renovera ett stort rustikt kapprum, med bruna väggar, tegelgolv och flerfärgat golv

A mountain modern residence situated in the Gallatin Valley of Montana. Our modern aluminum door adds just the right amount of flair to this beautiful home designed by FORMation Architecture. The Circle F Residence has a beautiful mixture of natural stone, wood and metal, creating a home that blends flawlessly into it’s environment.
The modern door design was selected to complete the home with a warm front entrance. This signature piece is designed with horizontal cutters and a wenge wood handle accented with stainless steel caps. The obscure glass was chosen to add natural light and provide privacy to the front entry of the home. Performance was also factor in the selection of this piece; quad pane glass and a fully insulated aluminum door slab offer high performance and protection from the extreme weather. This distinctive modern aluminum door completes the home and provides a warm, beautiful entry way.
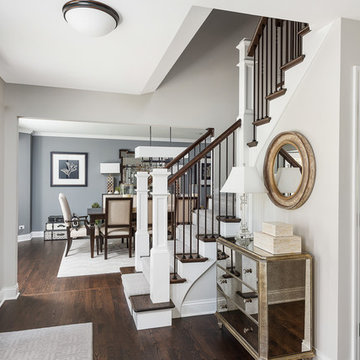
Picture Perfect House
Idéer för en stor klassisk foajé, med grå väggar, mörkt trägolv, en pivotdörr, mörk trädörr och brunt golv
Idéer för en stor klassisk foajé, med grå väggar, mörkt trägolv, en pivotdörr, mörk trädörr och brunt golv

This 2 story home with a first floor Master Bedroom features a tumbled stone exterior with iron ore windows and modern tudor style accents. The Great Room features a wall of built-ins with antique glass cabinet doors that flank the fireplace and a coffered beamed ceiling. The adjacent Kitchen features a large walnut topped island which sets the tone for the gourmet kitchen. Opening off of the Kitchen, the large Screened Porch entertains year round with a radiant heated floor, stone fireplace and stained cedar ceiling. Photo credit: Picture Perfect Homes

The foyer has a custom door with sidelights and custom inlaid floor, setting the tone into this fabulous home on the river in Florida.
Inredning av en klassisk stor foajé, med grå väggar, mörkt trägolv, en enkeldörr, glasdörr och brunt golv
Inredning av en klassisk stor foajé, med grå väggar, mörkt trägolv, en enkeldörr, glasdörr och brunt golv

Located in Wrightwood Estates, Levi Construction’s latest residency is a two-story mid-century modern home that was re-imagined and extensively remodeled with a designer’s eye for detail, beauty and function. Beautifully positioned on a 9,600-square-foot lot with approximately 3,000 square feet of perfectly-lighted interior space. The open floorplan includes a great room with vaulted ceilings, gorgeous chef’s kitchen featuring Viking appliances, a smart WiFi refrigerator, and high-tech, smart home technology throughout. There are a total of 5 bedrooms and 4 bathrooms. On the first floor there are three large bedrooms, three bathrooms and a maid’s room with separate entrance. A custom walk-in closet and amazing bathroom complete the master retreat. The second floor has another large bedroom and bathroom with gorgeous views to the valley. The backyard area is an entertainer’s dream featuring a grassy lawn, covered patio, outdoor kitchen, dining pavilion, seating area with contemporary fire pit and an elevated deck to enjoy the beautiful mountain view.
Project designed and built by
Levi Construction
http://www.leviconstruction.com/
Levi Construction is specialized in designing and building custom homes, room additions, and complete home remodels. Contact us today for a quote.
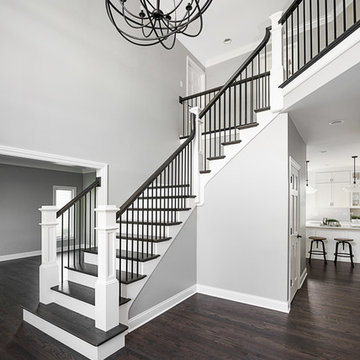
Picture Perfect House
Inspiration för en stor vintage foajé, med grå väggar, ljust trägolv och grått golv
Inspiration för en stor vintage foajé, med grå väggar, ljust trägolv och grått golv
33 192 foton på stor entré
15
