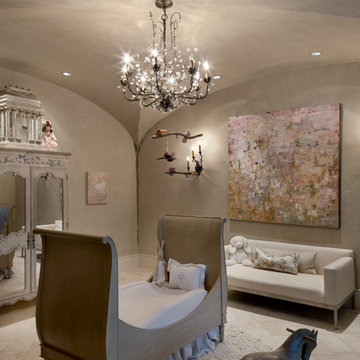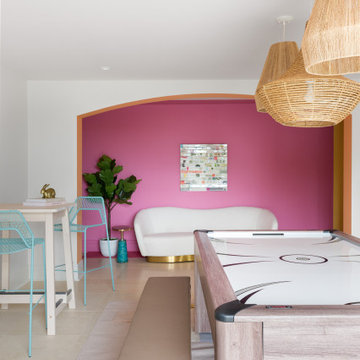Sortera efter:
Budget
Sortera efter:Populärt i dag
181 - 200 av 10 760 foton
Artikel 1 av 2

Oak and sage green finishes are paired for this bespoke bunk bed designed for a special little boy. Underbed storage is provided for books and toys and a useful nook and light built in for comfortable bedtimes.
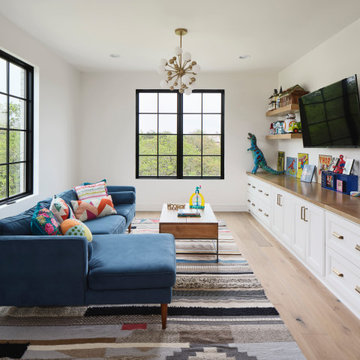
The Ranch Pass Project consisted of architectural design services for a new home of around 3,400 square feet. The design of the new house includes four bedrooms, one office, a living room, dining room, kitchen, scullery, laundry/mud room, upstairs children’s playroom and a three-car garage, including the design of built-in cabinets throughout. The design style is traditional with Northeast turn-of-the-century architectural elements and a white brick exterior. Design challenges encountered with this project included working with a flood plain encroachment in the property as well as situating the house appropriately in relation to the street and everyday use of the site. The design solution was to site the home to the east of the property, to allow easy vehicle access, views of the site and minimal tree disturbance while accommodating the flood plain accordingly.

Idéer för att renovera ett stort funkis flickrum kombinerat med lekrum och för 4-10-åringar, med vita väggar, heltäckningsmatta och vitt golv
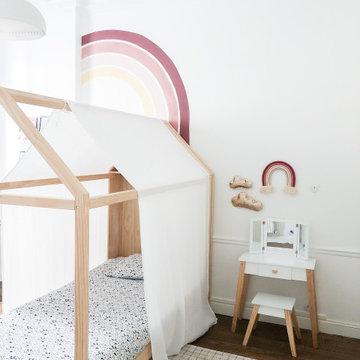
〰️ Références
Lit cabane : Vertbaudet • Suspension : IKEA • Tapis : La Redoute Interieurs • Ciel de lit : Tricotinette • Bureau & chaise : Les Gambettes • Arc-en-Ciel : Z comme Zanimaux • Coiffeuse : By Astrup
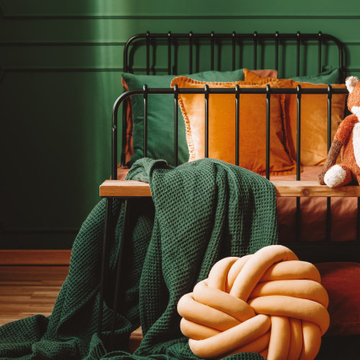
Kids room and study room design.
Exempel på ett stort modernt könsneutralt barnrum kombinerat med sovrum och för 4-10-åringar, med gröna väggar, mellanmörkt trägolv och flerfärgat golv
Exempel på ett stort modernt könsneutralt barnrum kombinerat med sovrum och för 4-10-åringar, med gröna väggar, mellanmörkt trägolv och flerfärgat golv
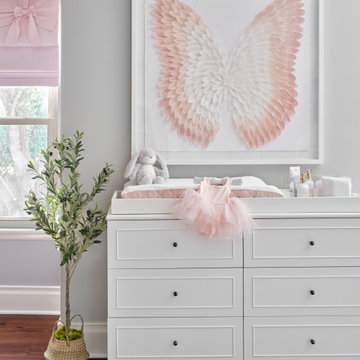
Our team was thrilled to design and furnish a beautiful blush nursery for baby Sloan's imminent arrival. The large scale rose wallpaper was the inspiration for the room's feminine design. Pale gray walls provide a quiet backdrop to the patterned wallpaper. Blush window treatments, crisp white furniture, and beautifully detailed children's artwork finish the space. The natural light flooding through the windows provides a tranquil space for a newborn baby.

Foto på ett stort vintage könsneutralt barnrum kombinerat med lekrum och för 4-10-åringar, med vita väggar, vinylgolv och brunt golv
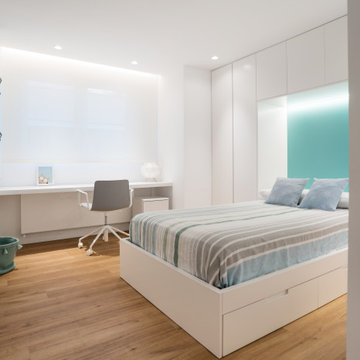
Dormitorio juvenil
Fotografía_ Adrián Mora Maroto
Idéer för stora funkis barnrum kombinerat med sovrum, med vita väggar, mellanmörkt trägolv och beiget golv
Idéer för stora funkis barnrum kombinerat med sovrum, med vita väggar, mellanmörkt trägolv och beiget golv
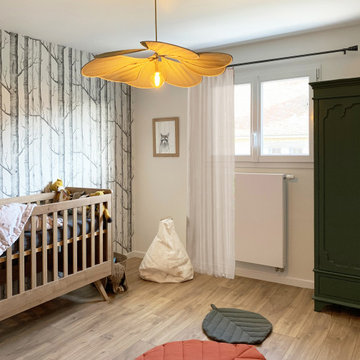
La nature s'invite dans la chambre de bébé G.
Papier Peine Cole & Son.
Suspension Goerges.
Bild på ett stort minimalistiskt babyrum, med vita väggar, ljust trägolv och brunt golv
Bild på ett stort minimalistiskt babyrum, med vita väggar, ljust trägolv och brunt golv
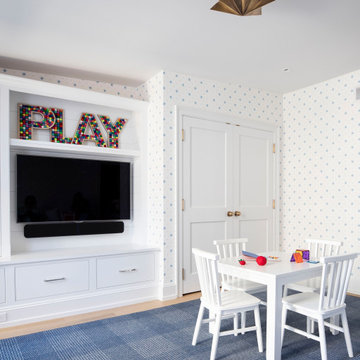
Inspiration för stora klassiska könsneutrala barnrum kombinerat med lekrum och för 4-10-åringar, med flerfärgade väggar, ljust trägolv och beiget golv
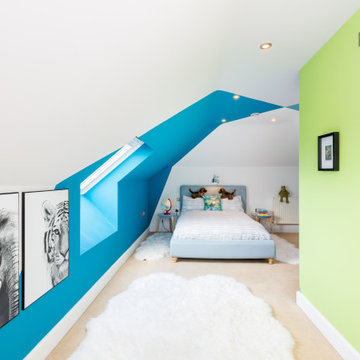
Pre-teen boys attic bedroom, styled to incorporate his love of animals. The awkward angles of the loft space are negated by creating new angles and shapes with paint.

Intentional. Elevated. Artisanal.
With three children under the age of 5, our clients were starting to feel the confines of their Pacific Heights home when the expansive 1902 Italianate across the street went on the market. After learning the home had been recently remodeled, they jumped at the chance to purchase a move-in ready property. We worked with them to infuse the already refined, elegant living areas with subtle edginess and handcrafted details, and also helped them reimagine unused space to delight their little ones.
Elevated furnishings on the main floor complement the home’s existing high ceilings, modern brass bannisters and extensive walnut cabinetry. In the living room, sumptuous emerald upholstery on a velvet side chair balances the deep wood tones of the existing baby grand. Minimally and intentionally accessorized, the room feels formal but still retains a sharp edge—on the walls moody portraiture gets irreverent with a bold paint stroke, and on the the etagere, jagged crystals and metallic sculpture feel rugged and unapologetic. Throughout the main floor handcrafted, textured notes are everywhere—a nubby jute rug underlies inviting sofas in the family room and a half-moon mirror in the living room mixes geometric lines with flax-colored fringe.
On the home’s lower level, we repurposed an unused wine cellar into a well-stocked craft room, with a custom chalkboard, art-display area and thoughtful storage. In the adjoining space, we installed a custom climbing wall and filled the balance of the room with low sofas, plush area rugs, poufs and storage baskets, creating the perfect space for active play or a quiet reading session. The bold colors and playful attitudes apparent in these spaces are echoed upstairs in each of the children’s imaginative bedrooms.
Architect + Developer: McMahon Architects + Studio, Photographer: Suzanna Scott Photography

Newly remodeled boys bedroom with new batten board wainscoting, closet doors, trim, paint, lighting, and new loop wall to wall carpet. Queen bed with windowpane plaid duvet. Photo by Emily Kennedy Photography.
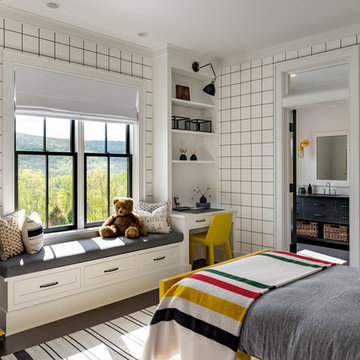
Children's room with build in shelves, desk, and window seat.
Photographer: Rob Karosis
Inredning av ett lantligt stort pojkrum kombinerat med sovrum och för 4-10-åringar, med vita väggar, mörkt trägolv och brunt golv
Inredning av ett lantligt stort pojkrum kombinerat med sovrum och för 4-10-åringar, med vita väggar, mörkt trägolv och brunt golv
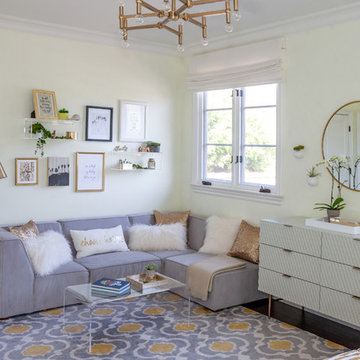
Inredning av ett stort barnrum kombinerat med sovrum, med vita väggar, heltäckningsmatta och flerfärgat golv

Architecture, Construction Management, Interior Design, Art Curation & Real Estate Advisement by Chango & Co.
Construction by MXA Development, Inc.
Photography by Sarah Elliott
See the home tour feature in Domino Magazine
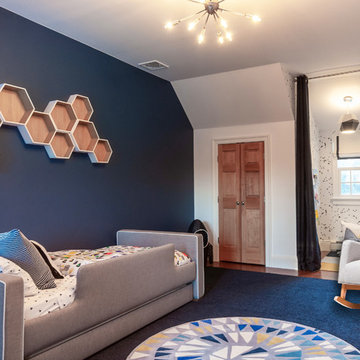
An out of this world, space-themed boys room in suburban New Jersey. The color palette is navy, black, white, and grey, and with geometric motifs as a nod to science and exploration. The sputnik chandelier in satin nickel is the perfect compliment! This large bedroom offers several areas for our little client to play, including a Scandinavian style / Montessori house-shaped playhouse, a comfortable, upholstered daybed, and a cozy reading nook lined in constellations wallpaper. The navy rug is made of Flor carpet tiles and the round rug is New Zealand wool, both durable options. The navy dresser is custom.
Photo Credit: Erin Coren, Curated Nest Interiors
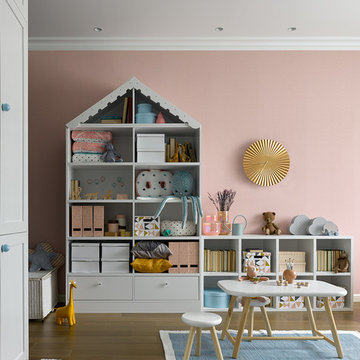
Сергей Ананьев
Inspiration för ett stort funkis barnrum kombinerat med lekrum, med rosa väggar och mellanmörkt trägolv
Inspiration för ett stort funkis barnrum kombinerat med lekrum, med rosa väggar och mellanmörkt trägolv
10 760 foton på stort baby- och barnrum
10


