Sortera efter:
Budget
Sortera efter:Populärt i dag
21 - 40 av 10 759 foton
Artikel 1 av 2
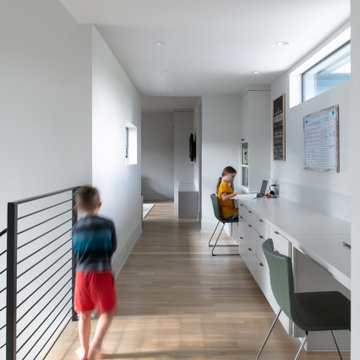
Kids Study Nook Second Floor Hallway
Inredning av ett modernt stort könsneutralt barnrum kombinerat med skrivbord, med ljust trägolv och brunt golv
Inredning av ett modernt stort könsneutralt barnrum kombinerat med skrivbord, med ljust trägolv och brunt golv
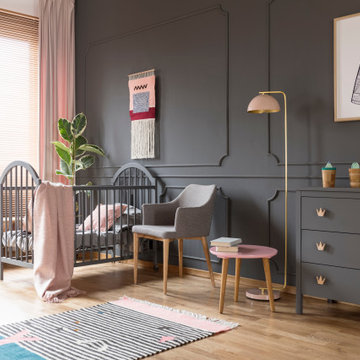
Contemporary style childs bedroom of residential villa in Marrakech, Morocco.
Bild på ett stort funkis barnrum kombinerat med sovrum, med lila väggar, ljust trägolv och brunt golv
Bild på ett stort funkis barnrum kombinerat med sovrum, med lila väggar, ljust trägolv och brunt golv
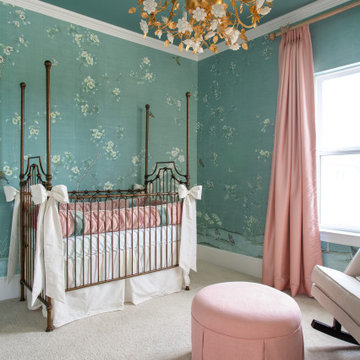
Designer Nathan Hejl designed this nursery using beautiful blush and gold hues to complement the "Chanteur Blue" chinoiserie mural.
Idéer för att renovera ett stort vintage babyrum, med gröna väggar, heltäckningsmatta och beiget golv
Idéer för att renovera ett stort vintage babyrum, med gröna väggar, heltäckningsmatta och beiget golv

Inredning av ett klassiskt stort könsneutralt barnrum kombinerat med skrivbord, med blå väggar och ljust trägolv
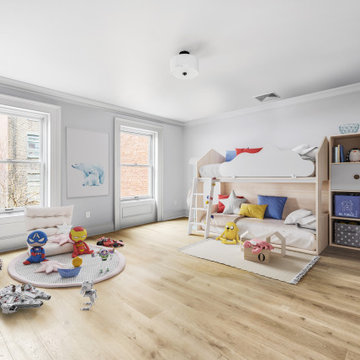
Childrens' bedroom renovation by Bolster
Inspiration för ett stort vintage barnrum, med grå väggar, ljust trägolv och beiget golv
Inspiration för ett stort vintage barnrum, med grå väggar, ljust trägolv och beiget golv

Foto på ett stort vintage pojkrum kombinerat med sovrum och för 4-10-åringar, med blå väggar, mellanmörkt trägolv och brunt golv
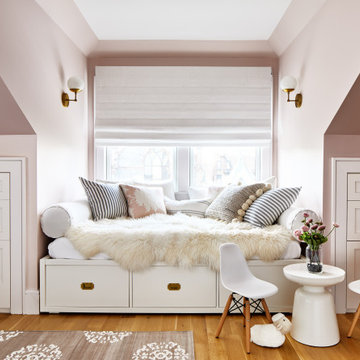
Klassisk inredning av ett stort barnrum kombinerat med sovrum, med rosa väggar, mellanmörkt trägolv och brunt golv

Westport Historic by Chango & Co.
Interior Design, Custom Furniture Design & Art Curation by Chango & Co.
Inspiration för stora moderna könsneutrala babyrum, med flerfärgade väggar, mörkt trägolv och brunt golv
Inspiration för stora moderna könsneutrala babyrum, med flerfärgade väggar, mörkt trägolv och brunt golv
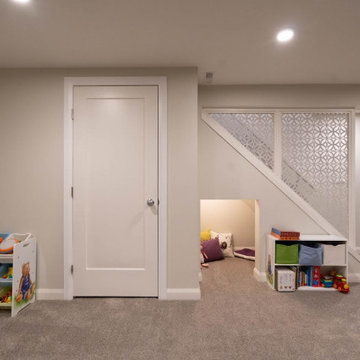
Inspiration för ett stort 60 tals småbarnsrum kombinerat med lekrum, med beige väggar, heltäckningsmatta och brunt golv
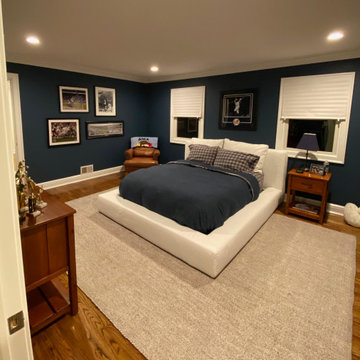
Idéer för att renovera ett stort vintage barnrum kombinerat med sovrum, med blå väggar, mellanmörkt trägolv och brunt golv
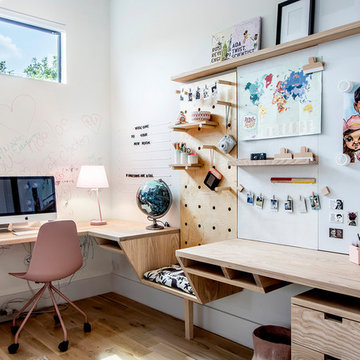
Global Modern home in Dallas / South African mixed with Modern / Pops of color / Political Art / Abstract Art / Black Walls / White Walls / Light and Modern Kitchen / Live plants / Cool kids rooms / Swing in bedroom / Custom kids desk / Floating shelves / oversized pendants / Geometric lighting / Room for a child that loves art / Relaxing blue and white Master bedroom / Gray and white baby room / Unusual modern Crib / Baby room Wall Mural / See more rooms at urbanologydesigns.com
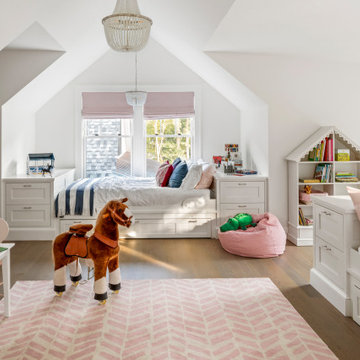
TEAM
Architect: LDa Architecture & Interiors
Interior Designer: LDa Architecture & Interiors
Builder: Kistler & Knapp Builders, Inc.
Landscape Architect: Lorayne Black Landscape Architect
Photographer: Greg Premru Photography
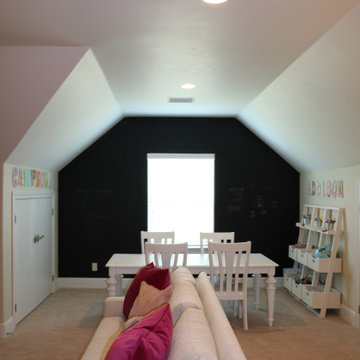
For 2 tweenagers, K. Rue Designs curated this space for creativity and major sleepovers to sleep around 14 girls! Lots of pink and light green invite the most fun and sweet little ladies to hang out in this space that was unused. A chalkboard wall in the back of the space warms the white craft table and chairs to let thoughts flow freely on the wall. A sleeper sofa and fold-out mattress chairs provide sufficient sleeping accommodations for all the girls friends. Even a family chair was incorporated as extra seating with colorful fabric to give it new youthful life. Artwork full of imagination adorns the walls in clear acrylic displays.
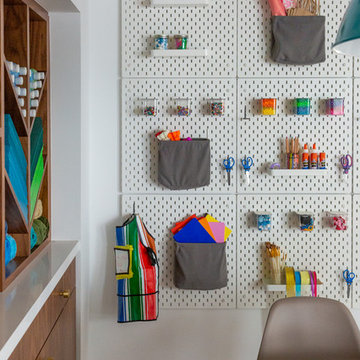
Intentional. Elevated. Artisanal.
With three children under the age of 5, our clients were starting to feel the confines of their Pacific Heights home when the expansive 1902 Italianate across the street went on the market. After learning the home had been recently remodeled, they jumped at the chance to purchase a move-in ready property. We worked with them to infuse the already refined, elegant living areas with subtle edginess and handcrafted details, and also helped them reimagine unused space to delight their little ones.
Elevated furnishings on the main floor complement the home’s existing high ceilings, modern brass bannisters and extensive walnut cabinetry. In the living room, sumptuous emerald upholstery on a velvet side chair balances the deep wood tones of the existing baby grand. Minimally and intentionally accessorized, the room feels formal but still retains a sharp edge—on the walls moody portraiture gets irreverent with a bold paint stroke, and on the the etagere, jagged crystals and metallic sculpture feel rugged and unapologetic. Throughout the main floor handcrafted, textured notes are everywhere—a nubby jute rug underlies inviting sofas in the family room and a half-moon mirror in the living room mixes geometric lines with flax-colored fringe.
On the home’s lower level, we repurposed an unused wine cellar into a well-stocked craft room, with a custom chalkboard, art-display area and thoughtful storage. In the adjoining space, we installed a custom climbing wall and filled the balance of the room with low sofas, plush area rugs, poufs and storage baskets, creating the perfect space for active play or a quiet reading session. The bold colors and playful attitudes apparent in these spaces are echoed upstairs in each of the children’s imaginative bedrooms.
Architect + Developer: McMahon Architects + Studio, Photographer: Suzanna Scott Photography

This children's room has an exposed brick wall feature with a pink ombre design, a built-in bench with storage below the window, and light wood flooring.

Stairway down to playroom.
Photographer: Rob Karosis
Idéer för ett stort lantligt könsneutralt barnrum kombinerat med lekrum och för 4-10-åringar, med vita väggar, mörkt trägolv och brunt golv
Idéer för ett stort lantligt könsneutralt barnrum kombinerat med lekrum och för 4-10-åringar, med vita väggar, mörkt trägolv och brunt golv
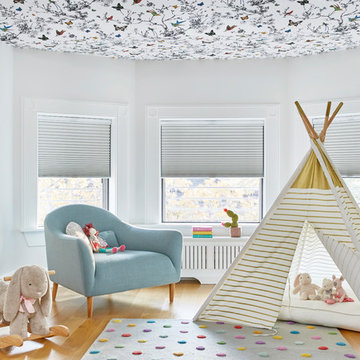
Playful girls room with stunning butterfly and bird print ceiling paper and rainbow, polka-dot rug by Land of Nod! Best part is the teepee! Photo by Jacob Snavely
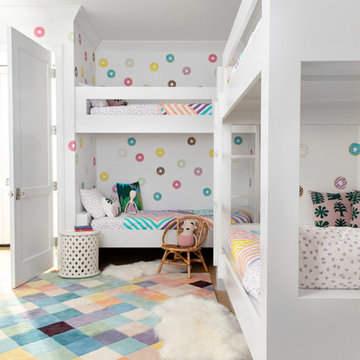
Architecture, Construction Management, Interior Design, Art Curation & Real Estate Advisement by Chango & Co.
Construction by MXA Development, Inc.
Photography by Sarah Elliott
See the home tour feature in Domino Magazine

A secret ball pit! Top of the slide is located in the children's closet.
Bild på ett stort rustikt könsneutralt barnrum kombinerat med lekrum och för 4-10-åringar, med grå väggar
Bild på ett stort rustikt könsneutralt barnrum kombinerat med lekrum och för 4-10-åringar, med grå väggar
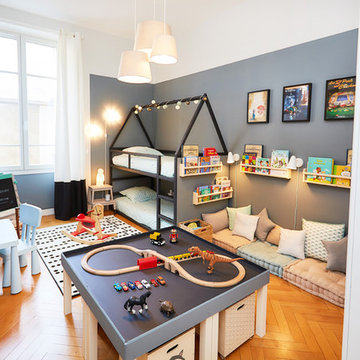
Inredning av ett klassiskt stort pojkrum kombinerat med sovrum och för 4-10-åringar, med mellanmörkt trägolv, brunt golv och flerfärgade väggar
10 759 foton på stort baby- och barnrum
2

