9 379 foton på stort barnrum
Sortera efter:
Budget
Sortera efter:Populärt i dag
21 - 40 av 9 379 foton
Artikel 1 av 2
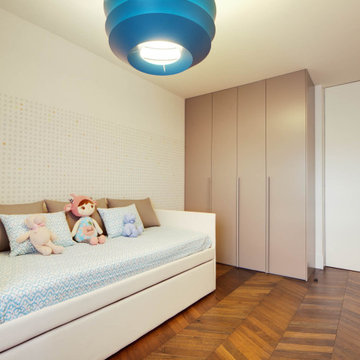
Habitación infantil sobria, con detalles en paredes, cama infantil,, espacio de almacenaje y de nuevo, formas geométricas singulares para la lámpara.
Inspiration för stora moderna könsneutrala småbarnsrum kombinerat med sovrum, med vita väggar, mellanmörkt trägolv och brunt golv
Inspiration för stora moderna könsneutrala småbarnsrum kombinerat med sovrum, med vita väggar, mellanmörkt trägolv och brunt golv

Girls Bedroom who loves musical theatre. Painted in Sherwin Williams potentially Purple. Upholstered Daybed Custom Drapery and nightstands.
Inredning av ett klassiskt stort barnrum kombinerat med sovrum, med lila väggar, heltäckningsmatta och grått golv
Inredning av ett klassiskt stort barnrum kombinerat med sovrum, med lila väggar, heltäckningsmatta och grått golv
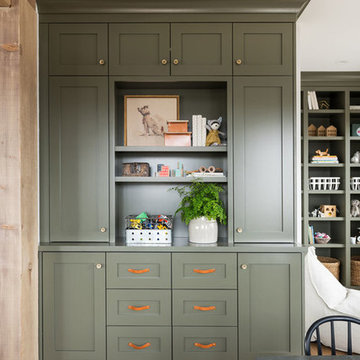
Exempel på ett stort klassiskt könsneutralt barnrum kombinerat med lekrum, med vita väggar, mellanmörkt trägolv och brunt golv
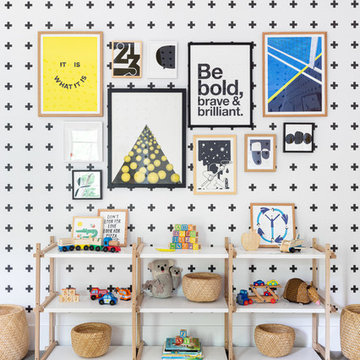
A playground by the beach. This light-hearted family of four takes a cool, easy-going approach to their Hamptons home.
Inspiration för stora maritima barnrum kombinerat med sovrum, med mörkt trägolv och grått golv
Inspiration för stora maritima barnrum kombinerat med sovrum, med mörkt trägolv och grått golv
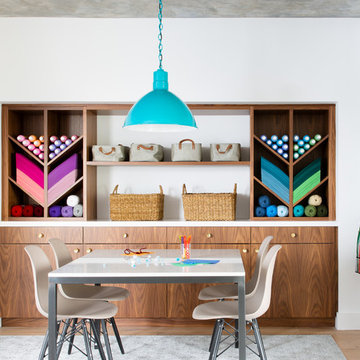
Intentional. Elevated. Artisanal.
With three children under the age of 5, our clients were starting to feel the confines of their Pacific Heights home when the expansive 1902 Italianate across the street went on the market. After learning the home had been recently remodeled, they jumped at the chance to purchase a move-in ready property. We worked with them to infuse the already refined, elegant living areas with subtle edginess and handcrafted details, and also helped them reimagine unused space to delight their little ones.
Elevated furnishings on the main floor complement the home’s existing high ceilings, modern brass bannisters and extensive walnut cabinetry. In the living room, sumptuous emerald upholstery on a velvet side chair balances the deep wood tones of the existing baby grand. Minimally and intentionally accessorized, the room feels formal but still retains a sharp edge—on the walls moody portraiture gets irreverent with a bold paint stroke, and on the the etagere, jagged crystals and metallic sculpture feel rugged and unapologetic. Throughout the main floor handcrafted, textured notes are everywhere—a nubby jute rug underlies inviting sofas in the family room and a half-moon mirror in the living room mixes geometric lines with flax-colored fringe.
On the home’s lower level, we repurposed an unused wine cellar into a well-stocked craft room, with a custom chalkboard, art-display area and thoughtful storage. In the adjoining space, we installed a custom climbing wall and filled the balance of the room with low sofas, plush area rugs, poufs and storage baskets, creating the perfect space for active play or a quiet reading session. The bold colors and playful attitudes apparent in these spaces are echoed upstairs in each of the children’s imaginative bedrooms.
Architect + Developer: McMahon Architects + Studio, Photographer: Suzanna Scott Photography
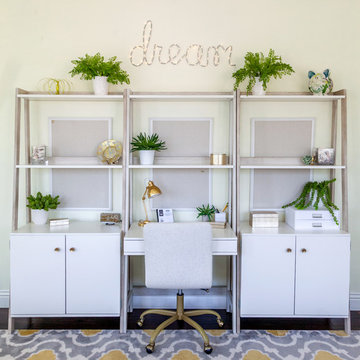
rope light wall decor, gray and yellow rug, open shelves, bulletin boards, teen suite, indoor plants
Exempel på ett stort modernt barnrum kombinerat med skrivbord, med mörkt trägolv, brunt golv och beige väggar
Exempel på ett stort modernt barnrum kombinerat med skrivbord, med mörkt trägolv, brunt golv och beige väggar
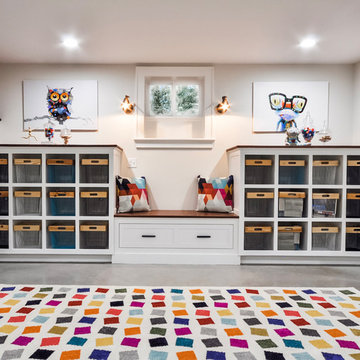
Playroom & craft room: We transformed a large suburban New Jersey basement into a farmhouse inspired, kids playroom and craft room. Kid-friendly custom millwork cube and bench storage was designed to store ample toys and books, using mixed wood and metal materials for texture. The vibrant, gender-neutral color palette stands out on the neutral walls and floor and sophisticated black accents in the art, mid-century wall sconces, and hardware. The addition of a teepee to the play area was the perfect, fun finishing touch!
This kids space is adjacent to an open-concept family-friendly media room, which mirrors the same color palette and materials with a more grown-up look. See the full project to view media room.
Photo Credits: Erin Coren, Curated Nest Interiors
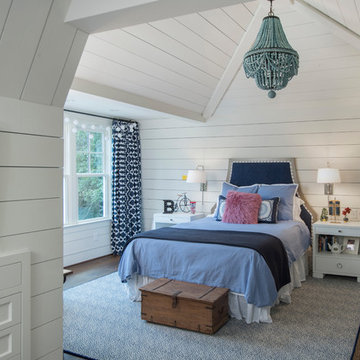
photo: Woodie Williams
Foto på ett stort vintage barnrum kombinerat med sovrum, med vita väggar, mörkt trägolv och brunt golv
Foto på ett stort vintage barnrum kombinerat med sovrum, med vita väggar, mörkt trägolv och brunt golv

A secret ball pit! Top of the slide is located in the children's closet.
Bild på ett stort rustikt könsneutralt barnrum kombinerat med lekrum och för 4-10-åringar, med grå väggar
Bild på ett stort rustikt könsneutralt barnrum kombinerat med lekrum och för 4-10-åringar, med grå väggar
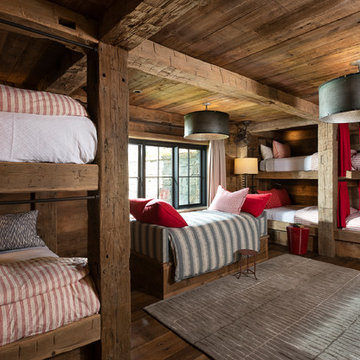
Photography - LongViews Studios
Exempel på ett stort rustikt könsneutralt barnrum kombinerat med sovrum, med brunt golv, bruna väggar och mörkt trägolv
Exempel på ett stort rustikt könsneutralt barnrum kombinerat med sovrum, med brunt golv, bruna väggar och mörkt trägolv
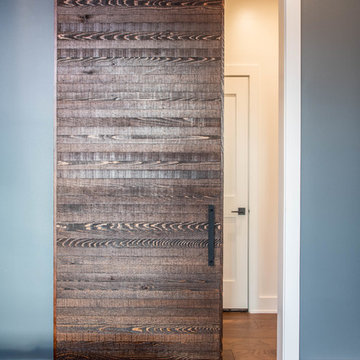
Modern inredning av ett stort könsneutralt barnrum kombinerat med sovrum och för 4-10-åringar, med bruna väggar, heltäckningsmatta och grått golv

Exempel på ett stort klassiskt flickrum kombinerat med sovrum och för 4-10-åringar, med grå väggar, mörkt trägolv och brunt golv
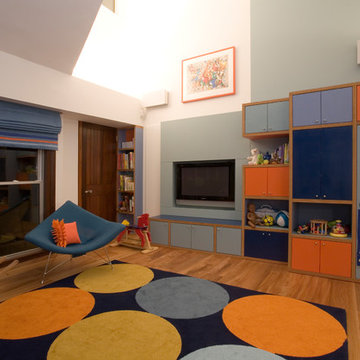
Graham Gaunt
Inredning av ett modernt stort könsneutralt barnrum kombinerat med lekrum och för 4-10-åringar, med flerfärgade väggar och ljust trägolv
Inredning av ett modernt stort könsneutralt barnrum kombinerat med lekrum och för 4-10-åringar, med flerfärgade väggar och ljust trägolv
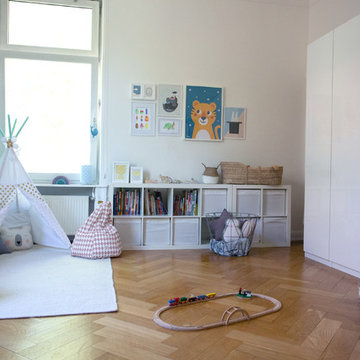
Christine Hippelein
Idéer för ett stort nordiskt pojkrum kombinerat med lekrum och för 4-10-åringar, med vita väggar, mellanmörkt trägolv och beiget golv
Idéer för ett stort nordiskt pojkrum kombinerat med lekrum och för 4-10-åringar, med vita väggar, mellanmörkt trägolv och beiget golv
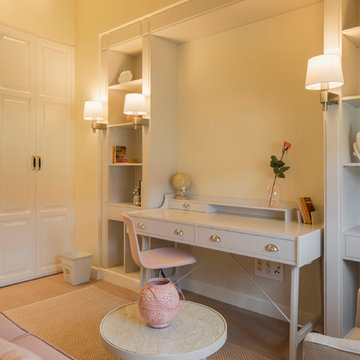
Proyecto de interiorismo, dirección y ejecución de obra: Sube Interiorismo www.subeinteriorismo.com
Fotografía Erlantz Biderbost
Shabby chic-inspirerad inredning av ett stort barnrum kombinerat med skrivbord, med beige väggar, laminatgolv och brunt golv
Shabby chic-inspirerad inredning av ett stort barnrum kombinerat med skrivbord, med beige väggar, laminatgolv och brunt golv
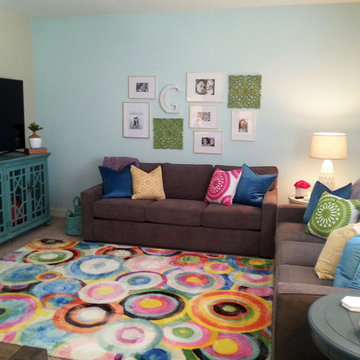
Photo by Ann Cane
Idéer för stora vintage flickrum kombinerat med lekrum och för 4-10-åringar, med blå väggar, heltäckningsmatta och beiget golv
Idéer för stora vintage flickrum kombinerat med lekrum och för 4-10-åringar, med blå väggar, heltäckningsmatta och beiget golv
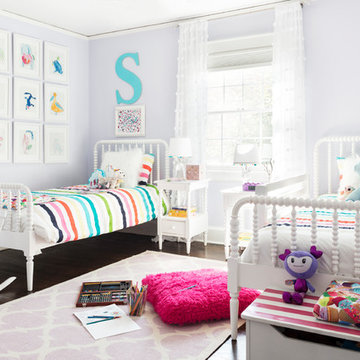
a large happy room, shared by two girls, ages five and seven. The room is painted in Benjamin Moore Lavender Mist. The beds, rug and nightstands are from Land Of Nod. and the artwork was made by the girls themselves.

The clear-alder scheme in the bunk room, including copious storage, was designed by Shamburger Architectural Group, constructed by Duane Scholz (Scholz Home Works) with independent contractor Lynden Steiner, and milled and refinished by Liberty Wood Products.
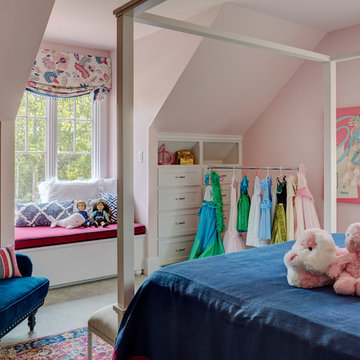
Mike Kaskel
Idéer för stora vintage flickrum kombinerat med sovrum och för 4-10-åringar, med rosa väggar, heltäckningsmatta och beiget golv
Idéer för stora vintage flickrum kombinerat med sovrum och för 4-10-åringar, med rosa väggar, heltäckningsmatta och beiget golv
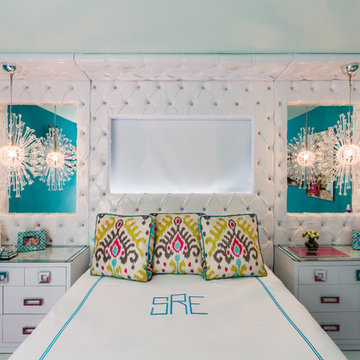
Alain Alminana | www.aarphoto.com
Idéer för stora eklektiska barnrum kombinerat med sovrum, med blå väggar
Idéer för stora eklektiska barnrum kombinerat med sovrum, med blå väggar
9 379 foton på stort barnrum
2