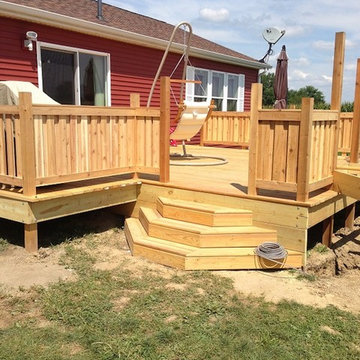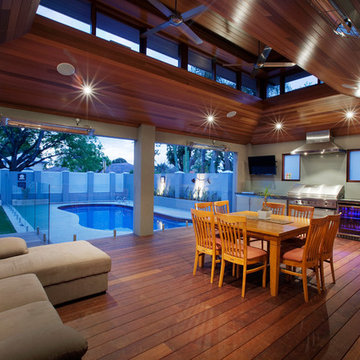6 399 foton på terrass, med utekök
Sortera efter:
Budget
Sortera efter:Populärt i dag
161 - 180 av 6 399 foton
Artikel 1 av 2
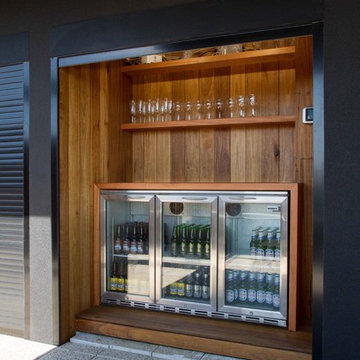
Yvonne Menegol
Idéer för att renovera en mycket stor funkis takterrass, med utekök
Idéer för att renovera en mycket stor funkis takterrass, med utekök
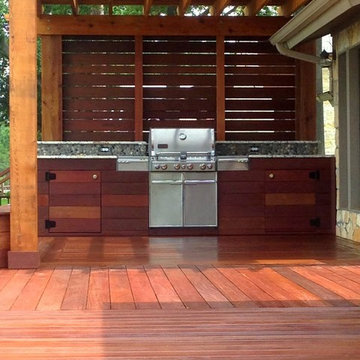
Idéer för en stor modern terrass på baksidan av huset, med utekök och en pergola
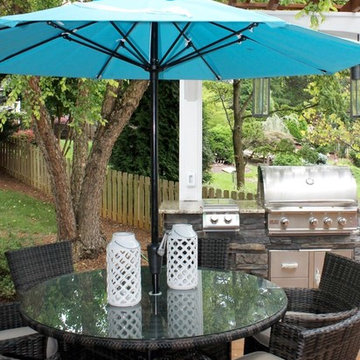
Outdoor kitchen area
Jessica Dauray Interiors
Idéer för en mellanstor klassisk terrass längs med huset, med utekök och en pergola
Idéer för en mellanstor klassisk terrass längs med huset, med utekök och en pergola
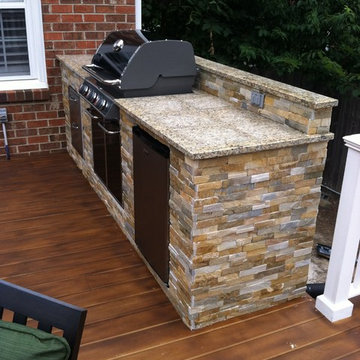
Completed Kitchen island in natural stone with granite counter top.
Inredning av en klassisk stor terrass på baksidan av huset, med utekök
Inredning av en klassisk stor terrass på baksidan av huset, med utekök
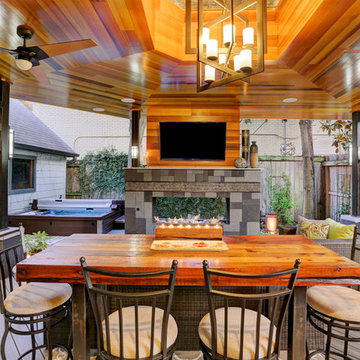
This stunning ceiling is a clear, smooth cedar with a natural finish. That finish was chosen to highlight the natural color variation in the cedar.
The ceiling was framed to allow for the change in directions of the ceiling finish. The center was vaulted for the placement of an impressive chandelier and some indirect lighting. The vaulted area is finished with decorative tin.
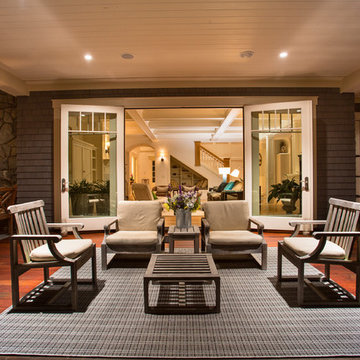
Exempel på en stor maritim terrass på baksidan av huset, med utekök och takförlängning
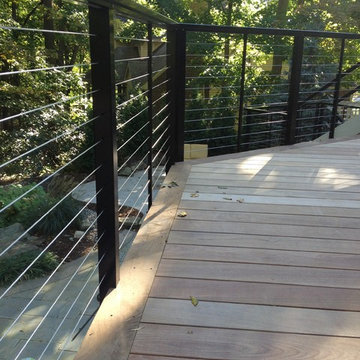
Ipe decking with Feeney DesignRail stainless steel cable rails to allow an unobstructed view of the beautiful landscape below.
Foto på en stor funkis terrass på baksidan av huset, med utekök
Foto på en stor funkis terrass på baksidan av huset, med utekök
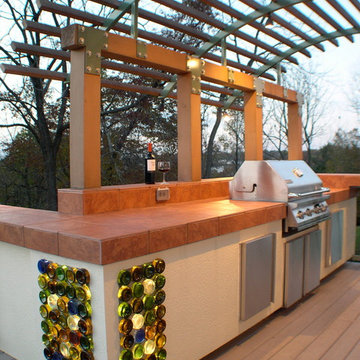
This home was a typical Toll Brothers contemporary from the early ‘90’s. The exterior had reached the end of its life, with decayed cedar siding and a deteriorated roof. Greg & Tamara decided to use this opportunity to radically remake their home - to update its modern appeal and set it apart from any other suburban tract house. Spring Creek Design created a new deck, new siding design, entryways and sculptural landscaping for the home.
Design Criteria:
- Replace siding and give the home a bold, modern look.
- Update the home’s landscaping with a spare modernism.
- Add a new deck with an outdoor kitchen.
Special Features:
- Bold new exterior features fiber-cement panels and siding.
-Three different colors are used to clearly define the shapes of the home.
- Cantilevered concrete entryways features “floating” concrete slab landings.
- Azek deck with tempered glass railings.
- Custom wine-bottle light fixtures adorn the outdoor kitchen.
- Massive planting boxes of Cor-Ten steel form the basis of a low-maintenance, dramatic landscape.
- Custom-fabricated square gutters and downspouts compliment the linearity of the home’s design.
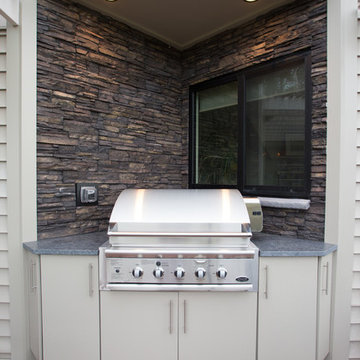
Outdoor grilling station.
Photo: Carolyn Watson
Boardwalk Builders, Rehoboth Beach, DE
www.boardwalkbuilders.com
Maritim inredning av en mellanstor terrass på baksidan av huset, med utekök och takförlängning
Maritim inredning av en mellanstor terrass på baksidan av huset, med utekök och takförlängning
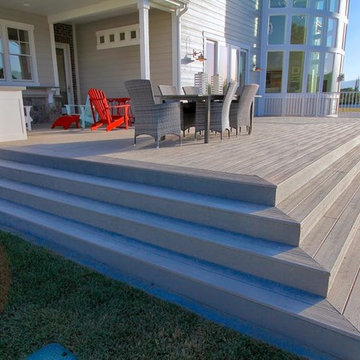
Large trex deck off of the kitchen and dining room has a large covered BBQ area and raised counter top seating. Built in cabinets with two mini fridges. Large dining area and sitting areas.
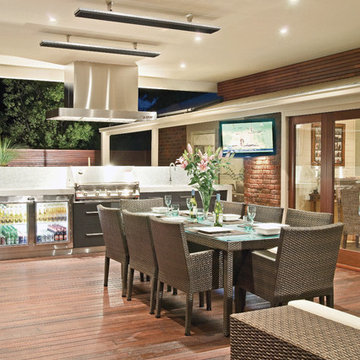
Heatstrip USA
Heatstrip electric radiant outdoor heaters are a premium range of heaters suitable for luxury homes and commercial venues.
Heatstrip heaters are a slimline, high intensity electric heater without the red glow from traditional gas or electric heaters.
With their subtle elegant styling they blend into your decor.
Heatstrip have been installed in restaurants, casinos, bars and pubs.
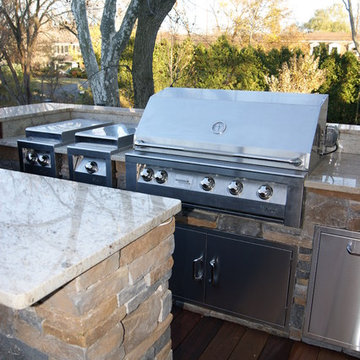
This backyard sanctuary design provides the entertainment as well as calming retreat. The Ipe deck enhanced with powder coated aluminum rails draws on the surrounding landscape and adds to the affluent setting. An outdoor kitchen is added to simplify entertainment as well as everyday convenience. The Outdoor living room setting is balanced by a privacy wall seating area featuring etched glass panels, climaxing the far end of the project plan
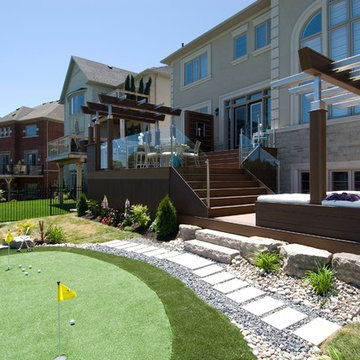
Designed by Paul Lafrance and built on HGTV's "Decked Out" episode, "The Fireplace Deck".
Bild på en stor funkis terrass på baksidan av huset, med utekök och en pergola
Bild på en stor funkis terrass på baksidan av huset, med utekök och en pergola
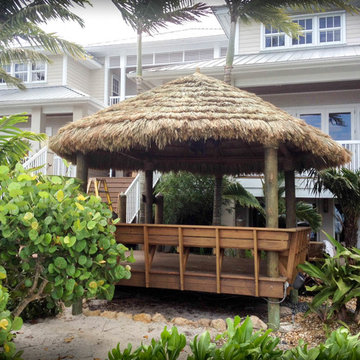
Re-thatch done on existing structure.
Idéer för tropiska terrasser på baksidan av huset, med utekök
Idéer för tropiska terrasser på baksidan av huset, med utekök
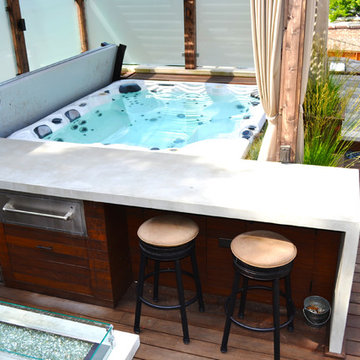
Chicago garage roof deck with ipe decking, concrete counter, cedar pergola, tempered glass panels and firepit.
Inredning av en modern liten takterrass, med utekök och en pergola
Inredning av en modern liten takterrass, med utekök och en pergola
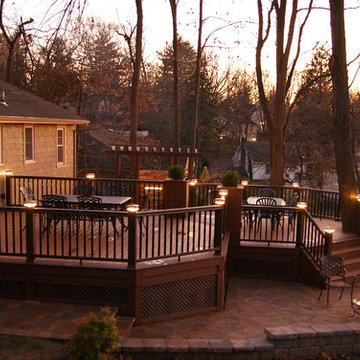
Multiple levels create different vignettes for family and guests to spread out into. It also creates lots of opportunities for decorating the space on this PVC deck with double picture frame border and surrounding hardscape patios and seat walls. Stairs cascade down to lower level. Deck has solid skirting facing patio. The lighted rails in concert with the liquid light of the water fall give a special night time ambiance to this space
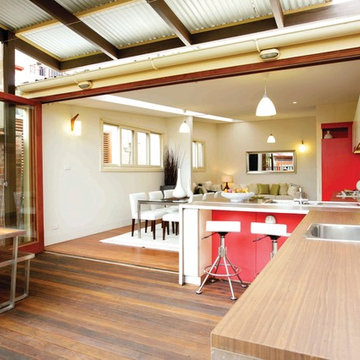
the deck
The deck is an outdoor room with a high awning roof built over. This dramatic roof gives one the feeling of being outside under the sky and yet still sheltered from the rain. The awning roof is freestanding to allow hot summer air to escape and to simplify construction. The architect designed the kitchen as a sculpture. It is also very practical and makes the most out of economical materials.
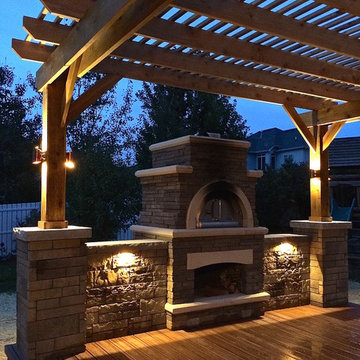
Harold Cross
This spacious deck north of Des Moines in Ames features low-maintenance, Trex Transcend decking. Stairs wrap around the full front edge of the bayed deck, with a Belgard Urbana hardscaped landing easing the transition to the backyard. A cedar pergola sits over a portion of the deck and Belgard Tandem Wall columns and a planter box define the ares of the deck nicely.
A Belgard Pizza Oven is the cooking centerpiece of this space. We integrated Belgard’s Tandem Wall stone into the pergola columns to provide more countertop space for this outdoor kitchen area. Lots of outdoor lighting on this space make it great for evening pizza parties.
6 399 foton på terrass, med utekök
9
