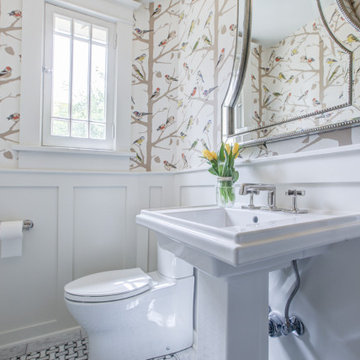10 822 foton på toalett
Sortera efter:
Budget
Sortera efter:Populärt i dag
141 - 160 av 10 822 foton
Artikel 1 av 2

Modern kitchen with rift-cut white oak cabinetry and a natural stone island.
Inspiration för mellanstora moderna toaletter, med släta luckor, skåp i ljust trä, ljust trägolv och beiget golv
Inspiration för mellanstora moderna toaletter, med släta luckor, skåp i ljust trä, ljust trägolv och beiget golv

Foto på ett litet funkis svart toalett, med släta luckor, skåp i ljust trä, svart kakel, keramikplattor, vita väggar, ljust trägolv, ett fristående handfat och granitbänkskiva

Idéer för små funkis grått toaletter, med släta luckor, skåp i mellenmörkt trä, en vägghängd toalettstol, grå kakel, keramikplattor, grå väggar, klinkergolv i porslin, ett undermonterad handfat, kaklad bänkskiva och grått golv

Needham Spec House. Powder room: Emerald green vanity with brass hardware. Crown molding. Trim color Benjamin Moore Chantilly Lace. Wall color provided by BUYER. Photography by Sheryl Kalis. Construction by Veatch Property Development.

Under stairs cloak room
Idéer för små eklektiska toaletter, med en vägghängd toalettstol, blå väggar, mörkt trägolv, ett väggmonterat handfat och brunt golv
Idéer för små eklektiska toaletter, med en vägghängd toalettstol, blå väggar, mörkt trägolv, ett väggmonterat handfat och brunt golv

Bild på ett litet funkis brun brunt toalett, med beige kakel, beige väggar, ett fristående handfat, träbänkskiva, skåp i mellenmörkt trä, porslinskakel och klinkergolv i keramik

A crisp and bright powder room with a navy blue vanity and brass accents.
Klassisk inredning av ett litet vit vitt toalett, med möbel-liknande, blå skåp, blå väggar, mörkt trägolv, ett undermonterad handfat, bänkskiva i kvarts och brunt golv
Klassisk inredning av ett litet vit vitt toalett, med möbel-liknande, blå skåp, blå väggar, mörkt trägolv, ett undermonterad handfat, bänkskiva i kvarts och brunt golv

Inspiration för små lantliga vitt toaletter, med skåp i shakerstil, blå skåp, en toalettstol med hel cisternkåpa, vita väggar, marmorgolv, ett undermonterad handfat, bänkskiva i kvartsit och svart golv

A small secondary guest loo was updated with wall panelling and a quirky and unexpected wallpaper from Cole & Son. This cloakroom always raises a smile.

Idéer för små lantliga vitt toaletter, med en toalettstol med hel cisternkåpa, vita väggar, kalkstensgolv, ett nedsänkt handfat, bänkskiva i kvarts och grått golv

Bel Air - Serene Elegance. This collection was designed with cool tones and spa-like qualities to create a space that is timeless and forever elegant.

Rodwin Architecture & Skycastle Homes
Location: Boulder, Colorado, USA
Interior design, space planning and architectural details converge thoughtfully in this transformative project. A 15-year old, 9,000 sf. home with generic interior finishes and odd layout needed bold, modern, fun and highly functional transformation for a large bustling family. To redefine the soul of this home, texture and light were given primary consideration. Elegant contemporary finishes, a warm color palette and dramatic lighting defined modern style throughout. A cascading chandelier by Stone Lighting in the entry makes a strong entry statement. Walls were removed to allow the kitchen/great/dining room to become a vibrant social center. A minimalist design approach is the perfect backdrop for the diverse art collection. Yet, the home is still highly functional for the entire family. We added windows, fireplaces, water features, and extended the home out to an expansive patio and yard.
The cavernous beige basement became an entertaining mecca, with a glowing modern wine-room, full bar, media room, arcade, billiards room and professional gym.
Bathrooms were all designed with personality and craftsmanship, featuring unique tiles, floating wood vanities and striking lighting.
This project was a 50/50 collaboration between Rodwin Architecture and Kimball Modern

Idéer för att renovera ett litet vintage grön grönt toalett, med en toalettstol med hel cisternkåpa, keramikplattor, mellanmörkt trägolv, ett undermonterad handfat, bänkskiva i kvartsit och beiget golv

A secondary hallway leads into a guest wing which features the powder room. The decorative tile flooring of the entryway and the kitchen was intentionally run into the powder room. The cabinet which features an integrated white glass counter/sink was procured from a specialized website. An Arabian silver-leafed mirror is mounted over a silk-based wall covering by Phillip Jeffries.

An Italian limestone tile, called “Raw”, with an interesting rugged hewn face provides the backdrop for a room where simplicity reigns. The pure geometries expressed in the perforated doors, the mirror, and the vanity play against the baroque plan of the room, the hanging organic sculptures and the bent wood planters.

Inspiration för mellanstora 60 tals vitt toaletter, med vita väggar, släta luckor, skåp i mörkt trä, flerfärgad kakel, ett undermonterad handfat och beiget golv

Wallpapered powder room.
Idéer för ett litet klassiskt toalett, med en toalettstol med separat cisternkåpa, flerfärgade väggar, mosaikgolv och ett piedestal handfat
Idéer för ett litet klassiskt toalett, med en toalettstol med separat cisternkåpa, flerfärgade väggar, mosaikgolv och ett piedestal handfat

The kitchen and powder room in this Austin home are modern with earthy design elements like striking lights and dark tile work.
---
Project designed by Sara Barney’s Austin interior design studio BANDD DESIGN. They serve the entire Austin area and its surrounding towns, with an emphasis on Round Rock, Lake Travis, West Lake Hills, and Tarrytown.
For more about BANDD DESIGN, click here: https://bandddesign.com/
To learn more about this project, click here: https://bandddesign.com/modern-kitchen-powder-room-austin/

Bild på ett mellanstort 50 tals svart svart toalett, med släta luckor, svarta skåp, grå väggar, klinkergolv i keramik, ett undermonterad handfat, träbänkskiva och svart golv

Exempel på ett mellanstort klassiskt vit vitt toalett, med skåp i shakerstil, vita skåp, en toalettstol med separat cisternkåpa, blå kakel, tunnelbanekakel, grå väggar, klinkergolv i keramik, ett undermonterad handfat, bänkskiva i kvarts och vitt golv
10 822 foton på toalett
8