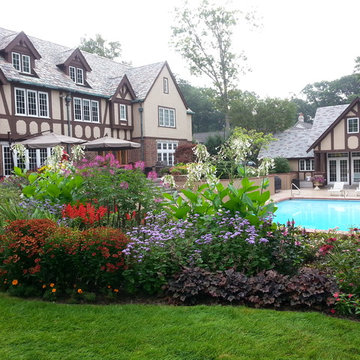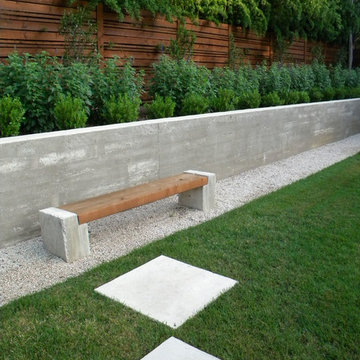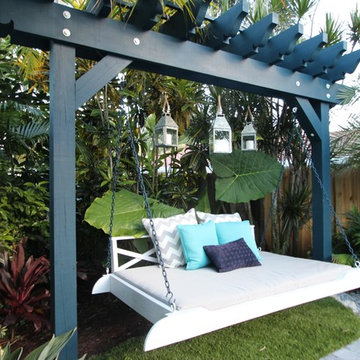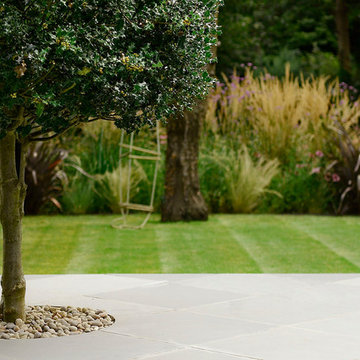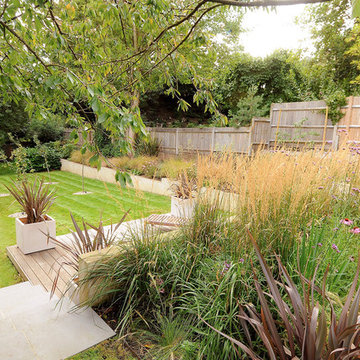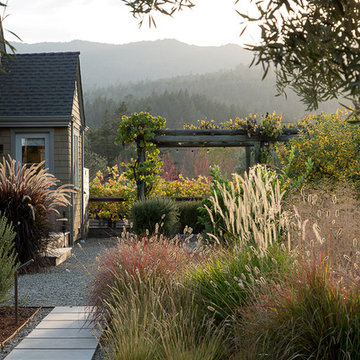1 007 811 foton på trädgård
Sortera efter:
Budget
Sortera efter:Populärt i dag
4541 - 4560 av 1 007 811 foton
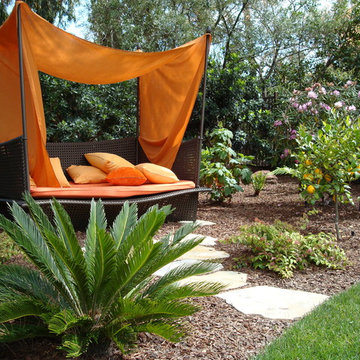
Modern inredning av en stor trädgård i delvis sol, med marktäckning och en köksträdgård
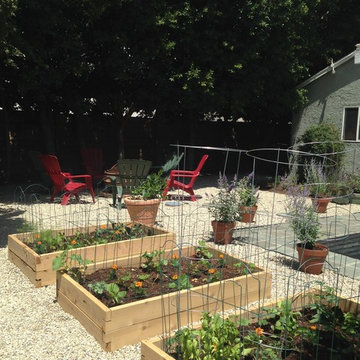
This vegetable garden of 3 cedar raised beds was part of an over all drought tolerant garden.
Idéer för en liten klassisk bakgård i full sol på sommaren, med en köksträdgård och grus
Idéer för en liten klassisk bakgård i full sol på sommaren, med en köksträdgård och grus
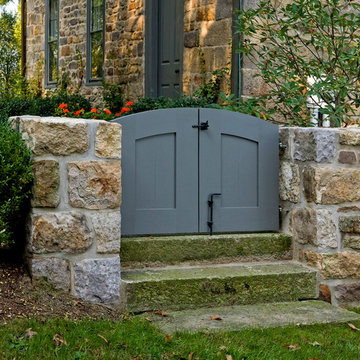
This is the front garden gate of the farmhouse.
-Randal Bye
Exempel på en mycket stor lantlig trädgård
Exempel på en mycket stor lantlig trädgård
Hitta den rätta lokala yrkespersonen för ditt projekt
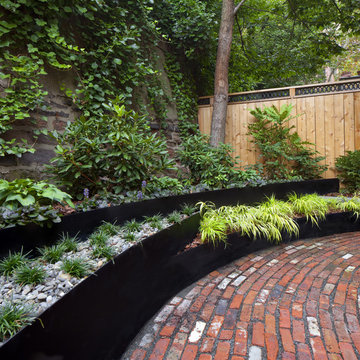
Photography by Anthony Crisafulli
Idéer för en liten eklektisk bakgård i skuggan, med en stödmur och marksten i tegel
Idéer för en liten eklektisk bakgård i skuggan, med en stödmur och marksten i tegel
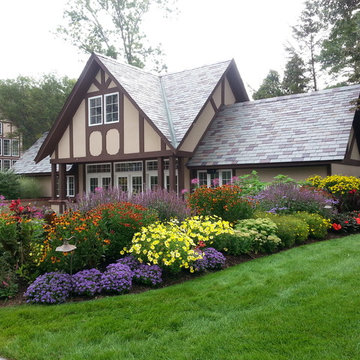
A colorful mixed border of deer resistant plants including annuals and perennials. Some of the plants included are: Allium 'Millennium', Ageratum, Argyranthemum 'Butterfly', Helenium 'Mardi Gras', Agastache 'Purple Haze', Annual Cleome, Echinacea 'Hot Papaya', Coreopsis 'Zagreb', and New Guinea Impatiens.
Specialty Gardens LLC, Grand Haven, MI
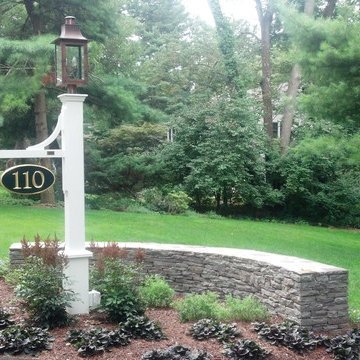
Make a statement with this lantern/address post combination.
The Walpole products featured in this installation are an Oxford Lantern Post with a sign bracket and a 10" x 18" Double-sided Mahogany Sign with gold numbers. The lantern is from the owner's own collection.
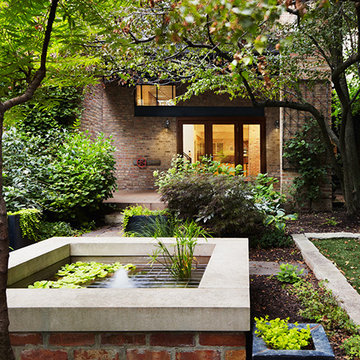
Front yard shot looking at the home which used to be a factory.
Exempel på en liten industriell trädgård i delvis sol framför huset, med en fontän och naturstensplattor
Exempel på en liten industriell trädgård i delvis sol framför huset, med en fontän och naturstensplattor
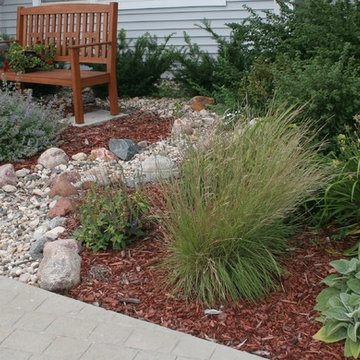
Inspiration för en mellanstor vintage trädgård som tål torka och framför huset, med marktäckning
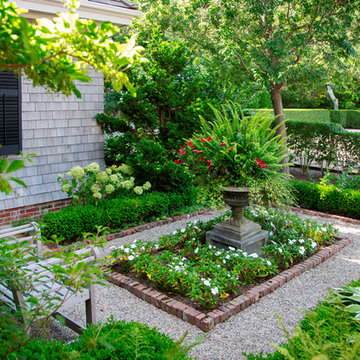
Eric Roth
Klassisk inredning av en mellanstor formell trädgård i skuggan längs med huset, med grus
Klassisk inredning av en mellanstor formell trädgård i skuggan längs med huset, med grus
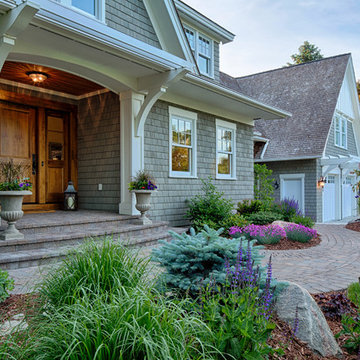
For Tabor Group Landscape. Photography by Steve Silverman Imaging
Idéer för en modern trädgård framför huset
Idéer för en modern trädgård framför huset
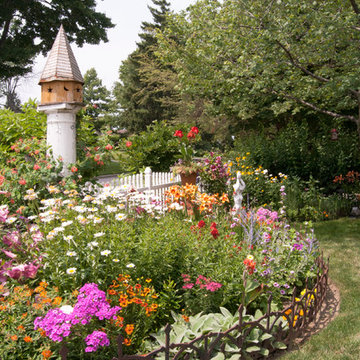
Defining the perimeter of the front and side lawns, the garden is a celebration of color and variety. By incorporating weathered elements, such as the former porch column and birdhouse, the flower beds gain a romantic quality that sets the scene for the rest of the yard.
Photo: Adrienne DeRosa © 2014 Houzz
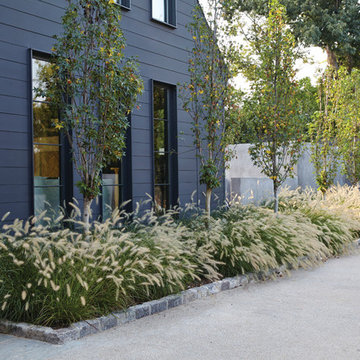
Architect: Blaine Bonadies, Bonadies Architect
Photography By: Jean Allsopp Photography
“Just as described, there is an edgy, irreverent vibe here, but the result has an appropriate stature and seriousness. Love the overscale windows. And the outdoor spaces are so great.”
Situated atop an old Civil War battle site, this new residence was conceived for a couple with southern values and a rock-and-roll attitude. The project consists of a house, a pool with a pool house and a renovated music studio. A marriage of modern and traditional design, this project used a combination of California redwood siding, stone and a slate roof with flat-seam lead overhangs. Intimate and well planned, there is no space wasted in this home. The execution of the detail work, such as handmade railings, metal awnings and custom windows jambs, made this project mesmerizing.
Cues from the client and how they use their space helped inspire and develop the initial floor plan, making it live at a human scale but with dramatic elements. Their varying taste then inspired the theme of traditional with an edge. The lines and rhythm of the house were simplified, and then complemented with some key details that made the house a juxtaposition of styles.
The wood Ultimate Casement windows were all standard sizes. However, there was a desire to make the windows have a “deep pocket” look to create a break in the facade and add a dramatic shadow line. Marvin was able to customize the jambs by extruding them to the exterior. They added a very thin exterior profile, which negated the need for exterior casing. The same detail was in the stone veneers and walls, as well as the horizontal siding walls, with no need for any modification. This resulted in a very sleek look.
MARVIN PRODUCTS USED:
Marvin Ultimate Casement Window
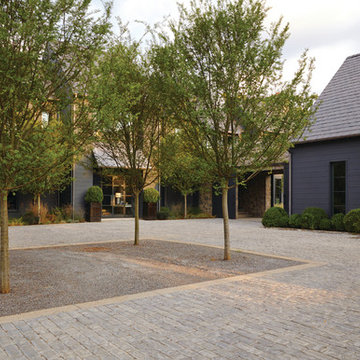
Architect: Blaine Bonadies, Bonadies Architect
Photography By: Jean Allsopp Photography
“Just as described, there is an edgy, irreverent vibe here, but the result has an appropriate stature and seriousness. Love the overscale windows. And the outdoor spaces are so great.”
Situated atop an old Civil War battle site, this new residence was conceived for a couple with southern values and a rock-and-roll attitude. The project consists of a house, a pool with a pool house and a renovated music studio. A marriage of modern and traditional design, this project used a combination of California redwood siding, stone and a slate roof with flat-seam lead overhangs. Intimate and well planned, there is no space wasted in this home. The execution of the detail work, such as handmade railings, metal awnings and custom windows jambs, made this project mesmerizing.
Cues from the client and how they use their space helped inspire and develop the initial floor plan, making it live at a human scale but with dramatic elements. Their varying taste then inspired the theme of traditional with an edge. The lines and rhythm of the house were simplified, and then complemented with some key details that made the house a juxtaposition of styles.
The wood Ultimate Casement windows were all standard sizes. However, there was a desire to make the windows have a “deep pocket” look to create a break in the facade and add a dramatic shadow line. Marvin was able to customize the jambs by extruding them to the exterior. They added a very thin exterior profile, which negated the need for exterior casing. The same detail was in the stone veneers and walls, as well as the horizontal siding walls, with no need for any modification. This resulted in a very sleek look.
MARVIN PRODUCTS USED:
Marvin Ultimate Casement Window
1 007 811 foton på trädgård
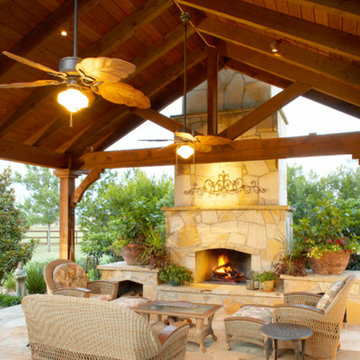
Idéer för stora funkis bakgårdar i skuggan på sommaren, med en öppen spis och naturstensplattor
228
