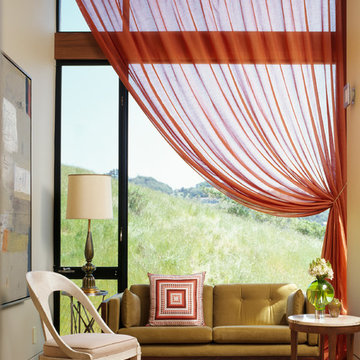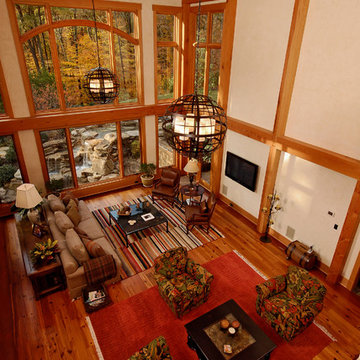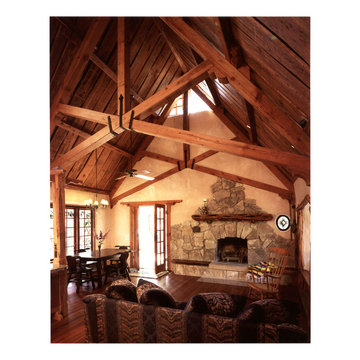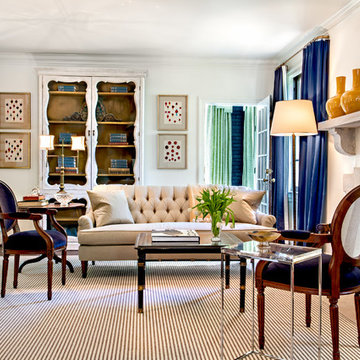18 599 foton på träton vardagsrum
Sortera efter:
Budget
Sortera efter:Populärt i dag
181 - 200 av 18 599 foton
Artikel 1 av 2
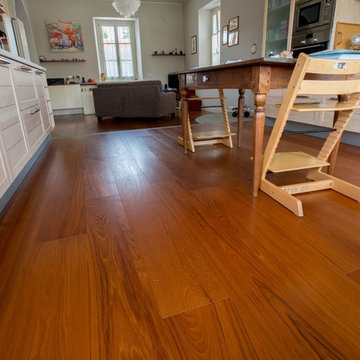
Pavimento in legno a plancia targato Fiemme3000 -Fior di Terra- finitura spazzolata con oliatura bioplus.
Tavole in Teak Burma, forti e durevoli, forgiate nel caldo umido del Sud-Est asiatico, percorse da intrecci irregolari di fibre tra lame di luce e nervature bruno olivastre.
Finitura: tecnologia olio bioplus
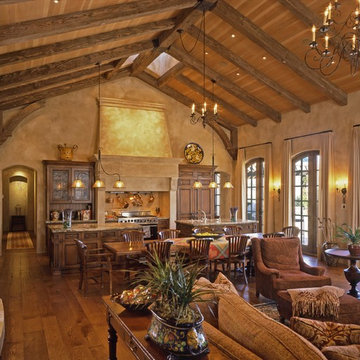
Home built by JMA (Jim Murphy and Associates); designed by Hart Howerton. Photo credit: Tim Maloney, Technical Imagery Studios.
Extraordinary impressions of the old world were created in this Tuscan-style home. Stucco exterior walls and wrought iron fixtures give a handmade, rustic look that exemplifies the architectural style. The plaster interior walls, artfully crafted, embrace the home's romance with the past. Their surface is a blend of colors created on site with a wax patina applied to some of the walls. The remarkable feeling of elegant antiquity is aided by the home's floors, which were created from reclaimed wood. Our carpenters gave the large beams in the great room and kitchen a rustic radiance through modern distressing techniques.

Interior Designer: Allard & Roberts Interior Design, Inc.
Builder: Glennwood Custom Builders
Architect: Con Dameron
Photographer: Kevin Meechan
Doors: Sun Mountain
Cabinetry: Advance Custom Cabinetry
Countertops & Fireplaces: Mountain Marble & Granite
Window Treatments: Blinds & Designs, Fletcher NC

Inspiration för mellanstora rustika allrum med öppen planlösning, med ett bibliotek, en öppen vedspis, en spiselkrans i metall, bruna väggar, ljust trägolv och beiget golv
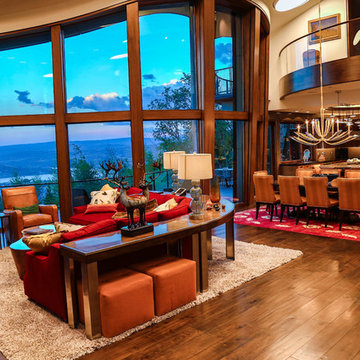
Exempel på ett stort rustikt allrum med öppen planlösning, med ett finrum, vita väggar och klinkergolv i keramik

Frogman Interactive
Idéer för att renovera ett mycket stort rustikt allrum med öppen planlösning, med grå väggar, mellanmörkt trägolv, en spiselkrans i sten och en väggmonterad TV
Idéer för att renovera ett mycket stort rustikt allrum med öppen planlösning, med grå väggar, mellanmörkt trägolv, en spiselkrans i sten och en väggmonterad TV
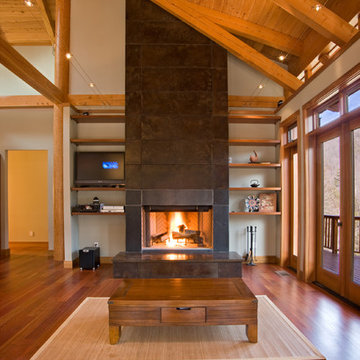
This stunning custom designed home by MossCreek features contemporary mountain styling with sleek Asian influences. Glass walls all around the home bring in light, while also giving the home a beautiful evening glow. Designed by MossCreek for a client who wanted a minimalist look that wouldn't distract from the perfect setting, this home is natural design at its very best. Photo by Joseph Hilliard
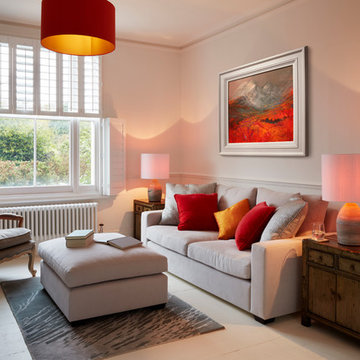
Photographer: Darren Chung
Inspiration för ett funkis vardagsrum, med vita väggar, målat trägolv och ett finrum
Inspiration för ett funkis vardagsrum, med vita väggar, målat trägolv och ett finrum
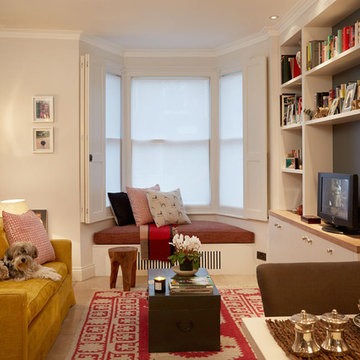
Bild på ett vintage separat vardagsrum, med ett finrum, vita väggar och en fristående TV

Working with a long time resident, creating a unified look out of the varied styles found in the space while increasing the size of the home was the goal of this project.
Both of the home’s bathrooms were renovated to further the contemporary style of the space, adding elements of color as well as modern bathroom fixtures. Further additions to the master bathroom include a frameless glass door enclosure, green wall tiles, and a stone bar countertop with wall-mounted faucets.
The guest bathroom uses a more minimalistic design style, employing a white color scheme, free standing sink and a modern enclosed glass shower.
The kitchen maintains a traditional style with custom white kitchen cabinets, a Carrera marble countertop, banquet seats and a table with blue accent walls that add a splash of color to the space.
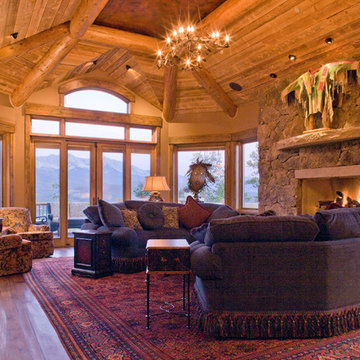
Exempel på ett stort rustikt allrum med öppen planlösning, med ett finrum, bruna väggar, mellanmörkt trägolv, en standard öppen spis och en spiselkrans i sten
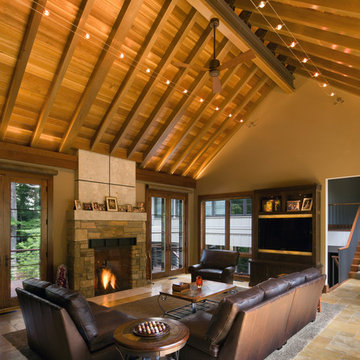
Architect: Peninsula Architects, Peninsula OH
Location: Akron, OH
Photographer: Scott Pease
Idéer för att renovera ett rustikt vardagsrum, med en spiselkrans i sten
Idéer för att renovera ett rustikt vardagsrum, med en spiselkrans i sten

The interior of the wharf cottage appears boat like and clad in tongue and groove Douglas fir. A small galley kitchen sits at the far end right. Nearby an open serving island, dining area and living area are all open to the soaring ceiling and custom fireplace.
The fireplace consists of a 12,000# monolith carved to received a custom gas fireplace element. The chimney is cantilevered from the ceiling. The structural steel columns seen supporting the building from the exterior are thin and light. This lightness is enhanced by the taught stainless steel tie rods spanning the space.
Eric Reinholdt - Project Architect/Lead Designer with Elliott + Elliott Architecture
Photo: Tom Crane Photography, Inc.

501 Studios
Idéer för ett stort medelhavsstil allrum med öppen planlösning, med ett finrum, beige väggar, klinkergolv i porslin, en standard öppen spis och en spiselkrans i sten
Idéer för ett stort medelhavsstil allrum med öppen planlösning, med ett finrum, beige väggar, klinkergolv i porslin, en standard öppen spis och en spiselkrans i sten

The comfortable elegance of this French-Country inspired home belies the challenges faced during its conception. The beautiful, wooded site was steeply sloped requiring study of the location, grading, approach, yard and views from and to the rolling Pennsylvania countryside. The client desired an old world look and feel, requiring a sensitive approach to the extensive program. Large, modern spaces could not add bulk to the interior or exterior. Furthermore, it was critical to balance voluminous spaces designed for entertainment with more intimate settings for daily living while maintaining harmonic flow throughout.
The result home is wide, approached by a winding drive terminating at a prominent facade embracing the motor court. Stone walls feather grade to the front façade, beginning the masonry theme dressing the structure. A second theme of true Pennsylvania timber-framing is also introduced on the exterior and is subsequently revealed in the formal Great and Dining rooms. Timber-framing adds drama, scales down volume, and adds the warmth of natural hand-wrought materials. The Great Room is literal and figurative center of this master down home, separating casual living areas from the elaborate master suite. The lower level accommodates casual entertaining and an office suite with compelling views. The rear yard, cut from the hillside, is a composition of natural and architectural elements with timber framed porches and terraces accessed from nearly every interior space flowing to a hillside of boulders and waterfalls.
The result is a naturally set, livable, truly harmonious, new home radiating old world elegance. This home is powered by a geothermal heating and cooling system and state of the art electronic controls and monitoring systems.
18 599 foton på träton vardagsrum
10
