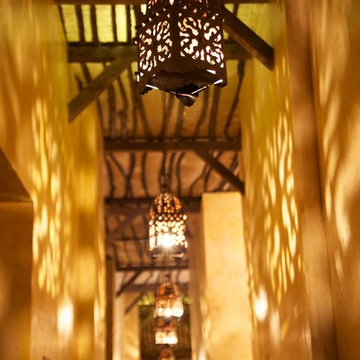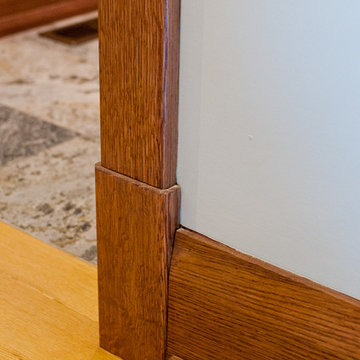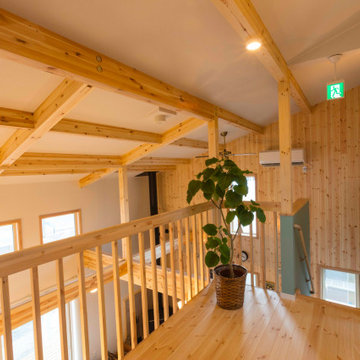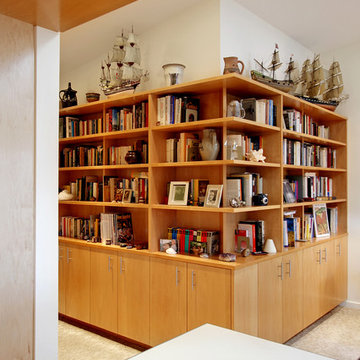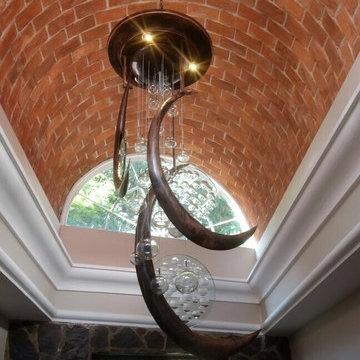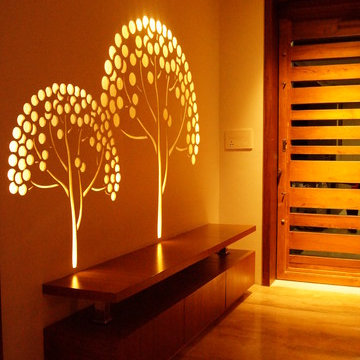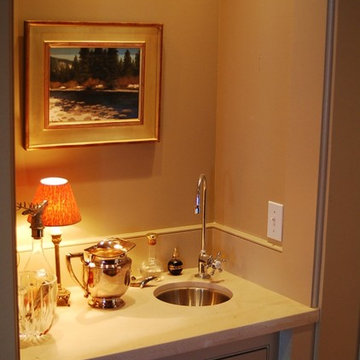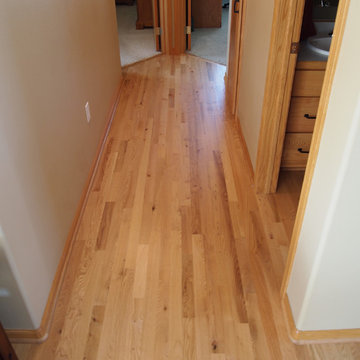5 794 foton på trätonad hall
Sortera efter:
Budget
Sortera efter:Populärt i dag
281 - 300 av 5 794 foton
Artikel 1 av 2
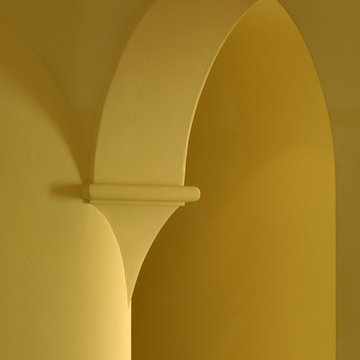
This Palo Alto home’s traditional Spanish styling incorporates multi-level roofing, with red terra cotta tiles and signature design elements, including a dramatic arched entryway and decorative grille work. Finely crafted materials take center stage in the two-story entrance salon, which features a cascading staircase rising over glowing hardwood flooring. The home’s period-appropriate architecture is punctuated by loft ceilings, plaster walls, and an open, flowing floor plan. The spacious basement recreation room is the ideal gathering spot, with a snack bar, billiards, and foosball tables. A customized home theater completes the picture, with plush recliners, ambient lighting, and a professional-quality digital movie projector.
Architect: Stoecker and Northway Architects
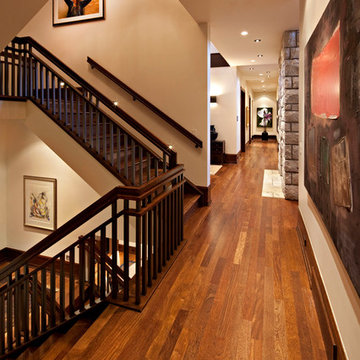
Idéer för en mycket stor rustik hall, med mellanmörkt trägolv och beige väggar
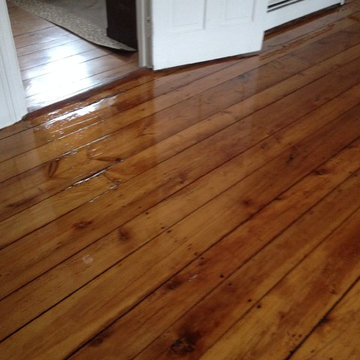
Robert A Civiletti
Idéer för mellanstora lantliga hallar, med vita väggar och mellanmörkt trägolv
Idéer för mellanstora lantliga hallar, med vita väggar och mellanmörkt trägolv
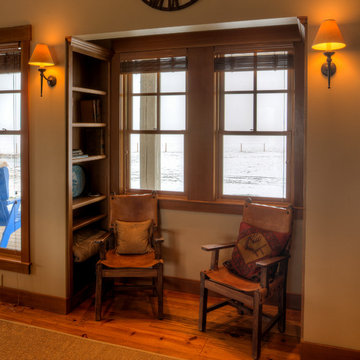
Photography by Lucas Henning.
Inspiration för mellanstora lantliga hallar, med beige väggar, mellanmörkt trägolv och brunt golv
Inspiration för mellanstora lantliga hallar, med beige väggar, mellanmörkt trägolv och brunt golv
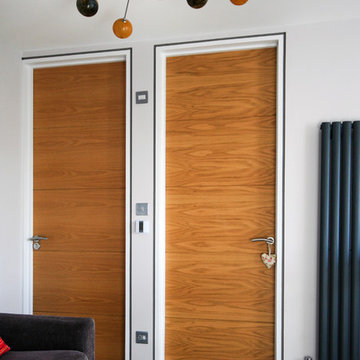
Full height frameless timber doors with a shadow gab detail.
Photography courtesy of Debra Fabricius
Idéer för en modern hall
Idéer för en modern hall
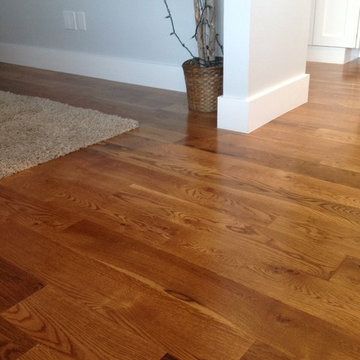
Bild på en mellanstor funkis hall, med vita väggar och mellanmörkt trägolv
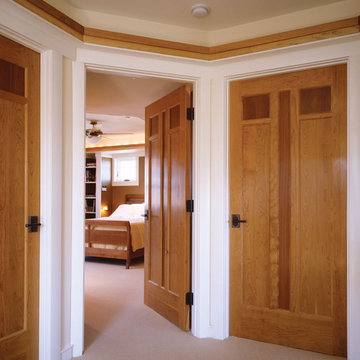
TruStile doors TS5120 with mixed wood species (cherry and cupiuba) with quarter bead (QB) sticking and flat "C" panel
Idéer för funkis hallar
Idéer för funkis hallar
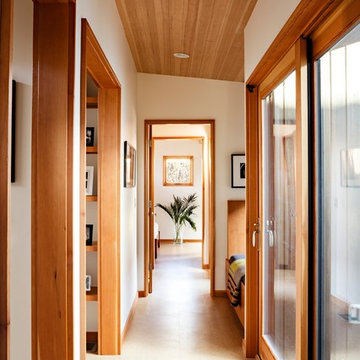
Sliding doors and a reading nook make this hallway feel open and welcoming.
Lincoln Barbour Photo
Inspiration för en mellanstor funkis hall, med vita väggar och korkgolv
Inspiration för en mellanstor funkis hall, med vita väggar och korkgolv
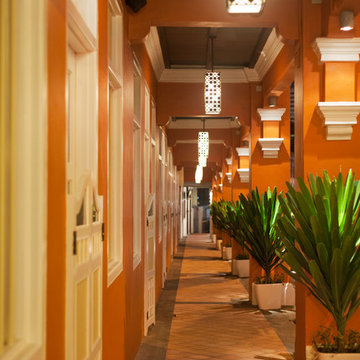
The hotel abuts a busy and vibrant street on one edge and an urban park on the other.
Newly introduced balconies, terraces and larger windows maximize the hotels engagement with its exterior environs. The hotel now offers guests the choice of an urban room overlooking the hustle and bustle of the street or a porch room with its’ own terrace overlooking a quiet urban park.
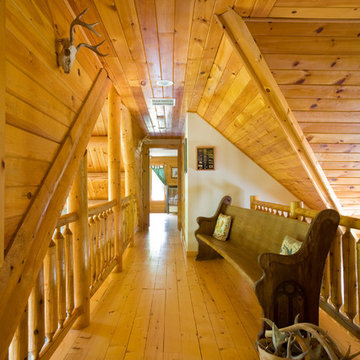
Home by: Katahdin Cedar Log Homes
Photos by: Geoffrey Hodgdon
Inredning av en klassisk hall
Inredning av en klassisk hall

Der Eingangsbereich Deines Zuhauses ist das erste was Dich beim Hereinkommen erwartet. Dein Flur soll Dich Willkommen heißen und Dir direkt das Gefühl von "Zuhause angekommen" auslösen.
Die Kombination von Eiche und Weiß wirkt sowohl modern als auch freundlich und frisch.
Durch den maßgefertigten Einbauschrank bis unter die Decke des Dachgeschosses hat alles seinen Platz und die Stauraum-Problematik gehört der Vergangenheit an.
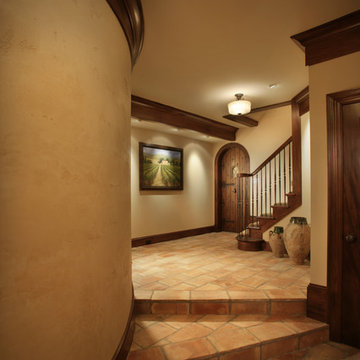
Photo by Phillip Mueller
Idéer för att renovera en vintage hall, med beige väggar och rött golv
Idéer för att renovera en vintage hall, med beige väggar och rött golv
5 794 foton på trätonad hall
15
