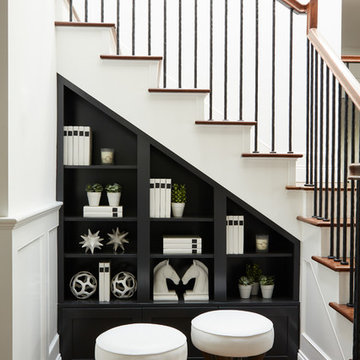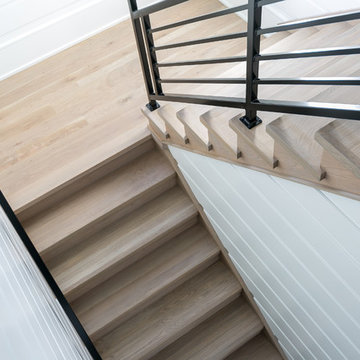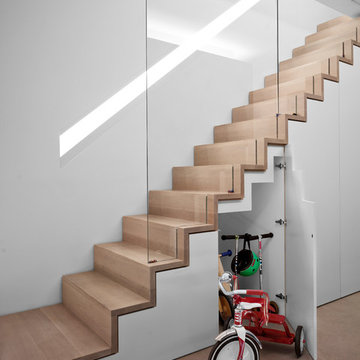87 505 foton på trappa i trä
Sortera efter:
Budget
Sortera efter:Populärt i dag
181 - 200 av 87 505 foton
Artikel 1 av 2

This renovation consisted of a complete kitchen and master bathroom remodel, powder room remodel, addition of secondary bathroom, laundry relocate, office and mudroom addition, fireplace surround, stairwell upgrade, floor refinish, and additional custom features throughout.
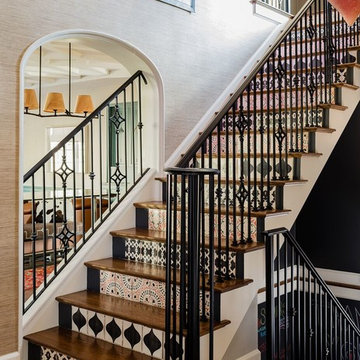
M. Lee photo
Foto på en eklektisk u-trappa i trä, med sättsteg i kakel och räcke i metall
Foto på en eklektisk u-trappa i trä, med sättsteg i kakel och räcke i metall

Photography by Paul Dyer
Inspiration för en mellanstor funkis rak trappa i trä, med sättsteg i trä och räcke i metall
Inspiration för en mellanstor funkis rak trappa i trä, med sättsteg i trä och räcke i metall
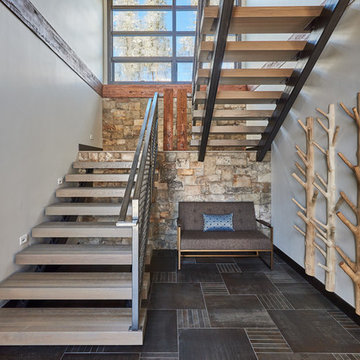
Inspiration för stora moderna u-trappor i trä, med öppna sättsteg och räcke i metall
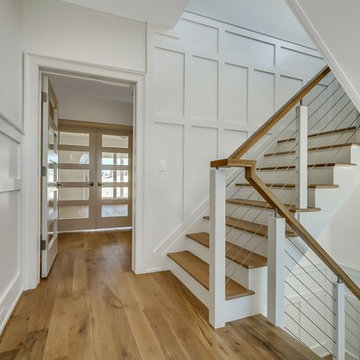
Inredning av en maritim mycket stor l-trappa i trä, med sättsteg i trä och kabelräcke
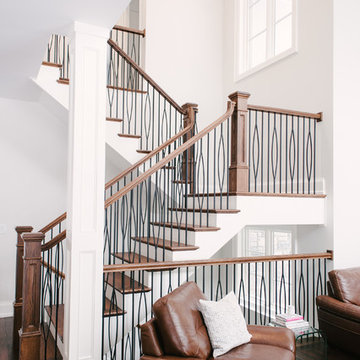
Modern inredning av en mycket stor u-trappa i trä, med sättsteg i trä och räcke i flera material

Shop the Look, See the Photo Tour here: https://www.studio-mcgee.com/search?q=Riverbottoms+remodel
Watch the Webisode:
https://www.youtube.com/playlist?list=PLFvc6K0dvK3camdK1QewUkZZL9TL9kmgy
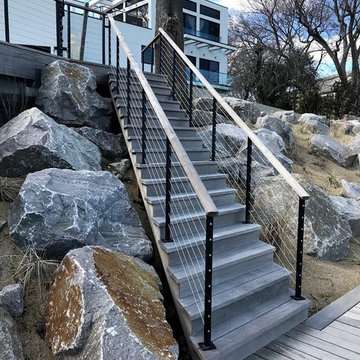
Inspiration för en mellanstor maritim rak trappa i trä, med sättsteg i trä och kabelräcke
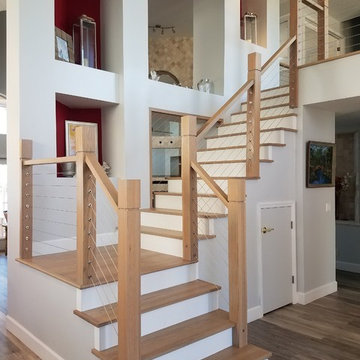
The design goal of this large scale remodel was to open up the compartmentalized floor plan, install a new kitchen with a statement counter-top that doubled as art. The Client also wanted new flooring, paint, light fixtures, furniture, stairs and to update an old guest bathroom. The Coastal Modern finishes and accessories are a perfect fit to compliment canal living at it's finest.
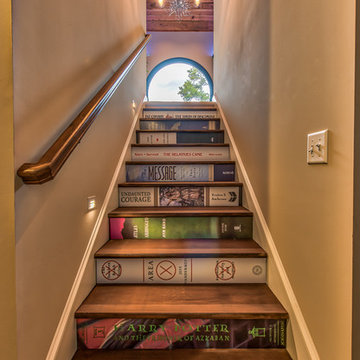
Mark Hoyle - Townville, SC
Exempel på en liten eklektisk rak trappa i trä, med sättsteg i målat trä och räcke i trä
Exempel på en liten eklektisk rak trappa i trä, med sättsteg i målat trä och räcke i trä
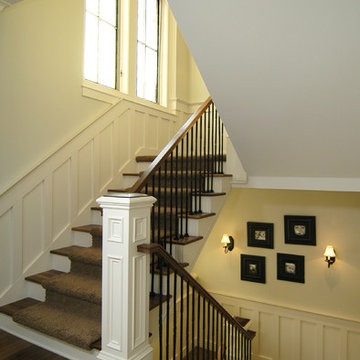
American farmhouse meets English cottage style in this welcoming design featuring a large living room, kitchen and spacious landing-level master suite with handy walk-in closet. Five other bedrooms, 4 1/2 baths, a screen porch, home office and a lower-level sports court make Alcott the perfect family home.
Photography: David Bixel
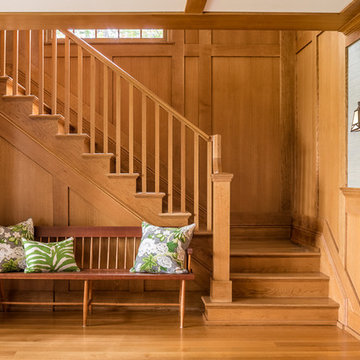
Jeff Roberts Imaging
Foto på en vintage l-trappa i trä, med sättsteg i trä och räcke i trä
Foto på en vintage l-trappa i trä, med sättsteg i trä och räcke i trä
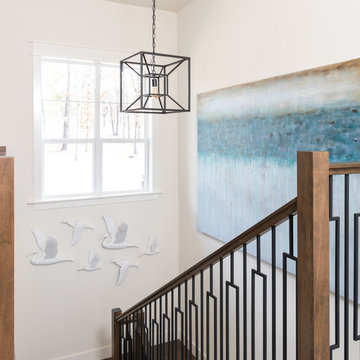
Michael Hunter Photography
Inspiration för en mellanstor maritim u-trappa i trä, med sättsteg i trä och räcke i flera material
Inspiration för en mellanstor maritim u-trappa i trä, med sättsteg i trä och räcke i flera material
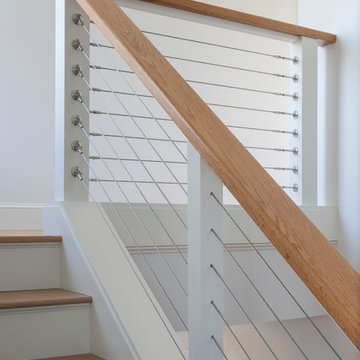
Photographer: Anthony Crisafulli
Idéer för vintage l-trappor i trä, med sättsteg i målat trä och kabelräcke
Idéer för vintage l-trappor i trä, med sättsteg i målat trä och kabelräcke
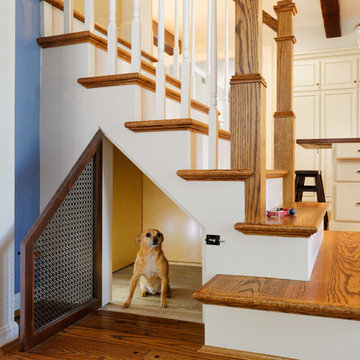
After opening up the stairwell between the kitchen and the living room, the homeowners had extra storage space under the stairs. Now it's used as the dog's crate area, complete with a custom doggy door.
Photography by: William Manning
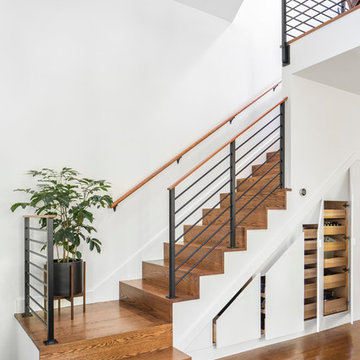
TEAM
Architect: LDa Architecture & Interiors
Interior Design: Kennerknecht Design Group
Builder: Shanks Engineering & Construction, LLC
Cabinetry Designer: Venegas & Company
Photographer: Sean Litchfield Photography
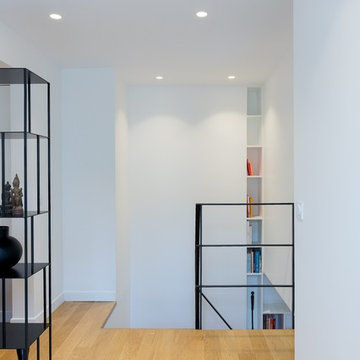
Dondain
Inspiration för en funkis u-trappa i trä, med sättsteg i trä och räcke i metall
Inspiration för en funkis u-trappa i trä, med sättsteg i trä och räcke i metall
87 505 foton på trappa i trä
10
