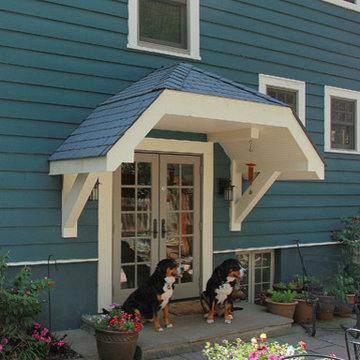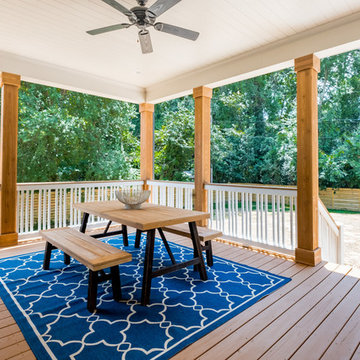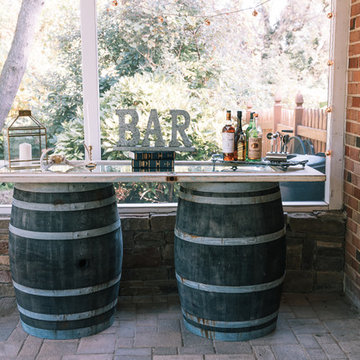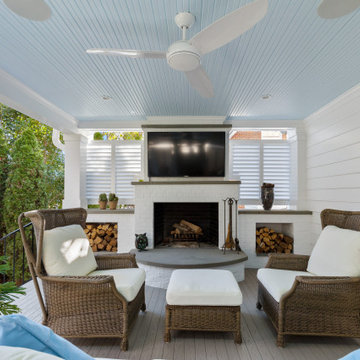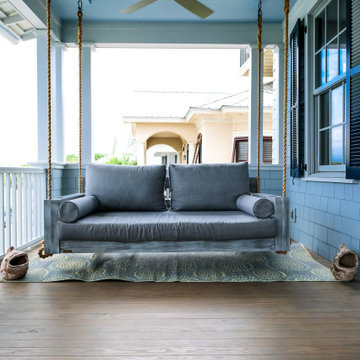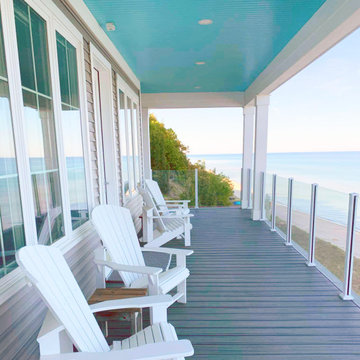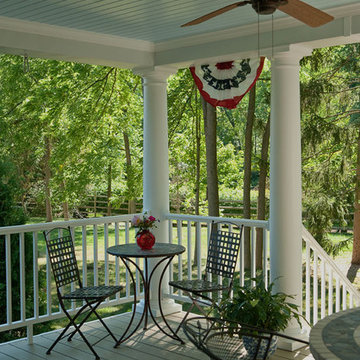1 017 foton på turkos veranda
Sortera efter:
Budget
Sortera efter:Populärt i dag
141 - 160 av 1 017 foton
Artikel 1 av 2
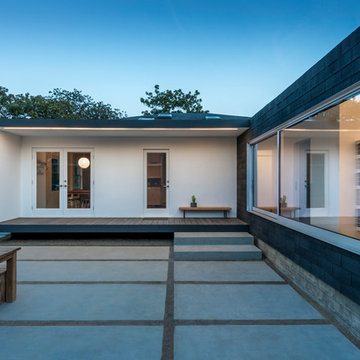
The rear facade of the existing house is transformed with a new covered back porch and new master suite addition on the right. Photo: Steve King.
Inredning av en modern veranda på baksidan av huset, med marksten i betong
Inredning av en modern veranda på baksidan av huset, med marksten i betong
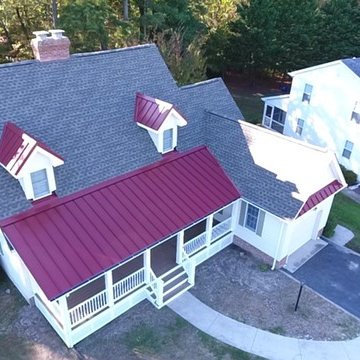
Idéer för att renovera en mellanstor veranda framför huset, med takförlängning
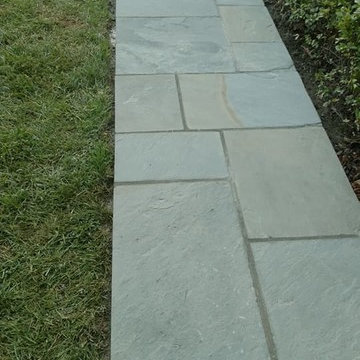
PA- 1 inch flagstone walkway and front steps with chocolate stone on the face of each step.
Inspiration för mellanstora amerikanska verandor framför huset, med naturstensplattor
Inspiration för mellanstora amerikanska verandor framför huset, med naturstensplattor
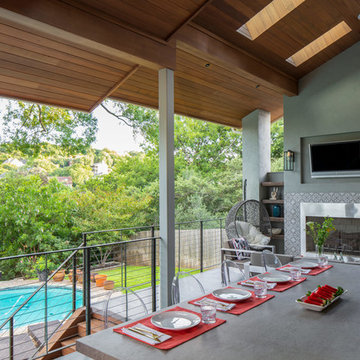
Photo by Tre Dunham
Idéer för mellanstora funkis verandor på baksidan av huset, med takförlängning
Idéer för mellanstora funkis verandor på baksidan av huset, med takförlängning
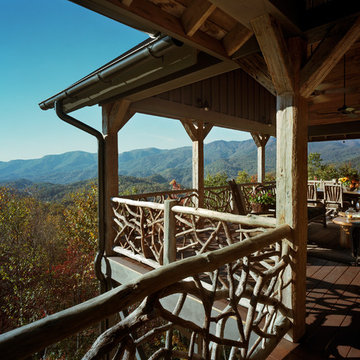
"Rustic Rails" natural twig railings, "Vintage Craft" reclaimed antique beams and timbers, and Ipe' deckingl work together to make this the perfect fall colors mountain view. Reclaimed and natural materials supplied by Appalachian Antique Hardwoods. Morgan-Keefe Builders. Photo by J. Weiland. Home Design my MossCreek.
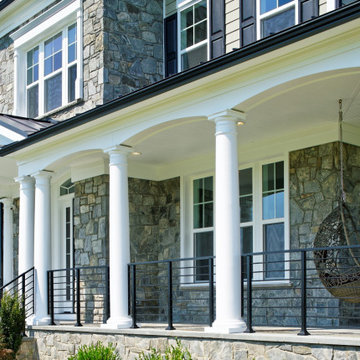
Luxurious front porch with ample space and hanging swing to enjoy idyllic views of a spacious front yard.
Foto på en mycket stor vintage veranda framför huset, med naturstensplattor, takförlängning och räcke i metall
Foto på en mycket stor vintage veranda framför huset, med naturstensplattor, takförlängning och räcke i metall
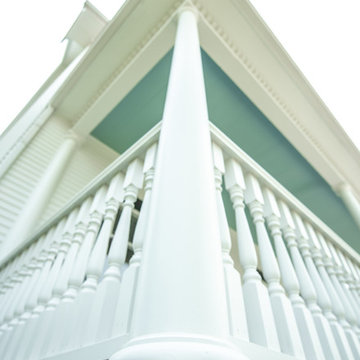
Fiberglass structural columns support the roof system. Real wood was used for railings and balusters, and the original roof structure was fully preserved.
We rebuilt the porch underneath the existing roof. It was shored up during construction, as the structure, roof membrane, ceiling and trim board were all in great condition. This included removing the old porch below, augering & pouring new footings, building the new porch floor structure, and then fitting in the permanent structural fiberglass columns to support it.
A&J Photography, Inc.
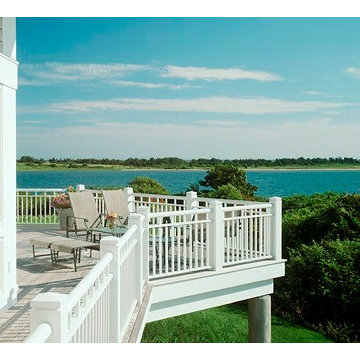
Admit it. You want to be here right now. (We don't blame you!) Photo by Daniel Gagnon Photography.
Idéer för stora funkis verandor
Idéer för stora funkis verandor
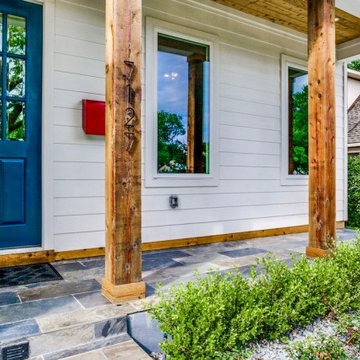
farmhouse in the C Streets, Dallas, Tx
Lantlig inredning av en mellanstor veranda framför huset, med naturstensplattor och takförlängning
Lantlig inredning av en mellanstor veranda framför huset, med naturstensplattor och takförlängning
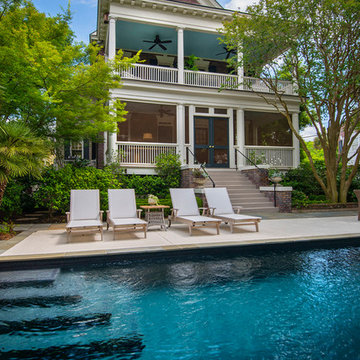
Photography: Jason Stemple
Inspiration för stora klassiska innätade verandor på baksidan av huset, med takförlängning och marksten i betong
Inspiration för stora klassiska innätade verandor på baksidan av huset, med takförlängning och marksten i betong
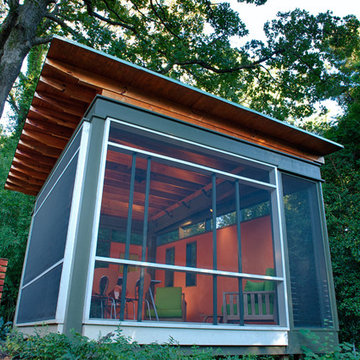
Steve Robinson
Idéer för mellanstora funkis innätade verandor på baksidan av huset, med trädäck och takförlängning
Idéer för mellanstora funkis innätade verandor på baksidan av huset, med trädäck och takförlängning
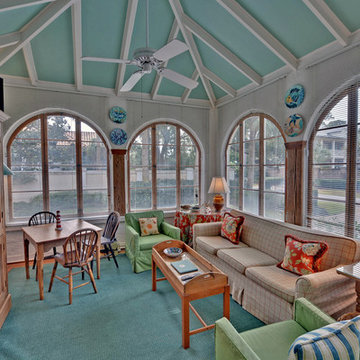
Stuart Wade, Envision Web
This delightful one-story cottage, located just one house from the beach, features lovely landscaped grounds that are walled for privacy. A colorfully decorated solarium with two window walls and a vaulted ceiling is adjacent to an attractive and charming living room. Wireless internet is available in the Solarium.
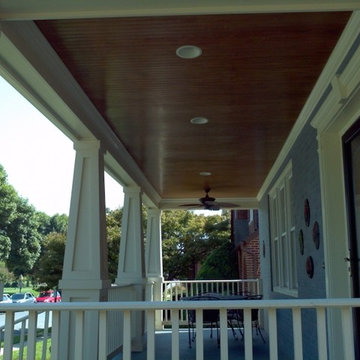
Idéer för att renovera en mellanstor amerikansk veranda framför huset, med trädäck och takförlängning
1 017 foton på turkos veranda
8
