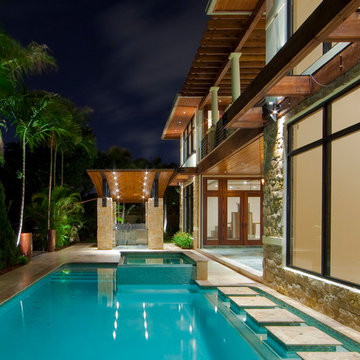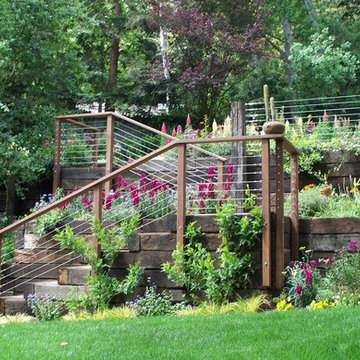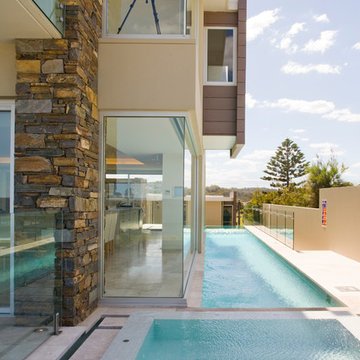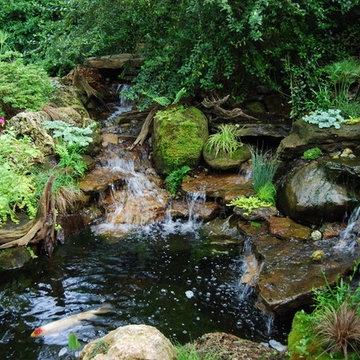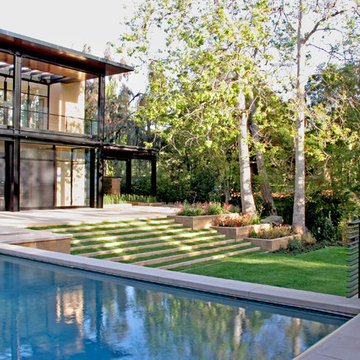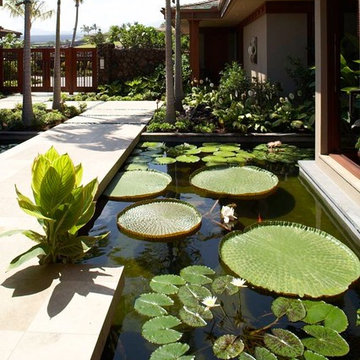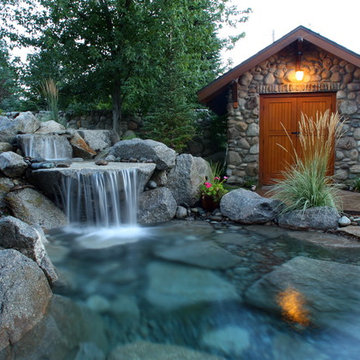Sortera efter:
Budget
Sortera efter:Populärt i dag
161 - 180 av 79 554 foton
Artikel 1 av 2
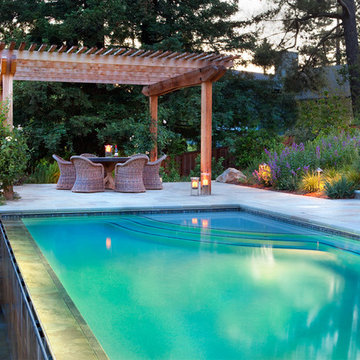
Gibeon Photography
Idéer för att renovera en funkis infinitypool, med naturstensplattor
Idéer för att renovera en funkis infinitypool, med naturstensplattor
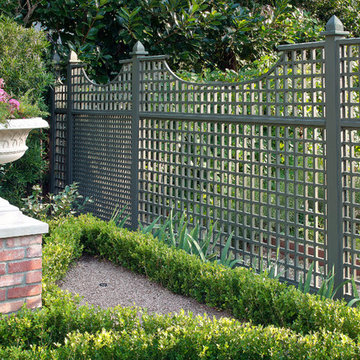
Exterior Worlds was contracted by the Bretches family of West Memorial to assist in a renovation project that was already underway. The family had decided to add on to their house and to have an outdoor kitchen constructed on the property. To enhance these new constructions, the family asked our firm to develop a formal landscaping design that included formal gardens, new vantage points, and a renovated pool that worked to center and unify the aesthetic of the entire back yard.
The ultimate goal of the project was to create a clear line of site from every vantage point of the yard. By removing trees in certain places, we were able to create multiple zones of interest that visually complimented each other from a variety of positions. These positions were first mapped out in the landscape master plan, and then connected by a granite gravel walkway that we constructed. Beginning at the entrance to the master bedroom, the walkway stretched along the perimeter of the yard and connected to the outdoor kitchen.
Another major keynote of this formal landscaping design plan was the construction of two formal parterre gardens in each of the far corners of the yard. The gardens were identical in size and constitution. Each one was decorated by a row of three limestone urns used as planters for seasonal flowers. The vertical impact of the urns added a Classical touch to the parterre gardens that created a sense of stately appeal counter punctual to the architecture of the house.
In order to allow visitors to enjoy this Classic appeal from a variety of focal points, we then added trail benches at key locations along the walkway. Some benches were installed immediately to one side of each garden. Others were placed at strategically chosen intervals along the path that would allow guests to sit down and enjoy a view of the pool, the house, and at least one of the gardens from their particular vantage point.
To centralize the aesthetic formality of the formal landscaping design, we also renovated the existing swimming pool. We replaced the old tile and enhanced the coping and water jets that poured into its interior. This allowed the swimming pool to function as a more active landscaping element that better complimented the remodeled look of the home and the new formal gardens. The redesigned path, with benches, tables, and chairs positioned at key points along its thoroughfare, helped reinforced the pool’s role as an aesthetic focal point of formal design that connected the entirety of the property into a more unified presentation of formal curb appeal.
To complete our formal landscaping design, we added accents to our various keynotes. Japanese yew hedges were planted behind the gardens for added dimension and appeal. We also placed modern sculptures in strategic points that would aesthetically balance the classic tone of the garden with the newly renovated architecture of the home and the pool. Zoysia grass was added to the edges of the gardens and pathways to soften the hard lines of the parterre gardens and walkway.
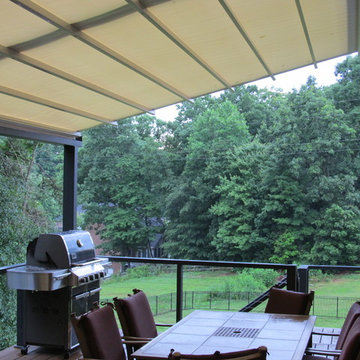
SPECIFICATIONS FOR THE PROJECT
The customer requested a large 22 foot 11 inch wide x 14 foot, attached, 2 span (3 post) water proof retractable deck patio cover system with front water drainage. The plan was to have rain water drain through the invisible downspouts (inside the posts) and exit through a hole at the bottom of the posts. The entire system used one continuous piece of fabric and one motor. The system frame and guides are made entirely of non-rusting aluminum which is powder coated using the Qualicoat® powder coating process. Frame color chosen was our vendors proprietary Grigio Ferro. The stainless steel components used were Inox (470LI and 316) which are of the highest quality and have an extremely high corrosion resistance. In fact, the components meet the European salt spray corrosion test as tested by Centro Sviluppo Materiali in Italy.
Fabric is Ferrari 302 Precontraint color Avorio P741, light filtering and opaque, a PVC fabric that is fire retardant and totally water-proof (not water-resistant). This retracting patio cover system has a Beaufort wind load rating Scale 10 (up to 63mph) with the fabric fully extended & in use.
A hood with end caps was also used to prevent rain water, leaves and debris from collecting in the folds of fabric when not in use. Purlin covers were requested to prevent rain water, leaves and debris from collecting in the space between the two sections of aluminum (purlins) running from the house to the front posts. Motor operated with remote control.
PURPOSE OF THE PROJECT
The homeowners preferred a more modern design to their entire home. They are very active people and enjoy the outdoors (they both train as triathlete’s). Their desire was for the retractable patio cover system to provide shade on the desk that receives a great deal of afternoon sun. Prior to the installation, it got so hot, the client could not walk on the deck without shoes. Essentially, as much as they enjoy the outdoors, they did not use their deck. Again, with the modern design preference, a traditional roof structure was not their vision. They printed a retractable patio cover picture from Pinterest for the contractor. That was the start of the entire project. In addition to the upper area, they wanted to utilize the area below their deck, as well as create an area for their Jacuzzi Hot Tub. All this work was to be performed while keeping the overall design modern.
UNIQUENESS OR COMPLEXITY OF THE PROJECT
First and foremost was the initial design of the project. The contractor worked with the client for 11 months creating this living area using Chief Architect software. They created numerous different designs & elevations. They looked at every aspect of the design in great detail. For example, the slope of the retractable patio cover structure and if the retractable patio cover base plate would be above or below the transom windows on the house. They revised the width of the structure numerous times, which then affected the posts below with each design change. The width of the space was decided based on the clear span of the structure. There were multiple design options with the retractable patio cover & the contractor looked at each of those options. When ordering the retractable deck cover system, the contractor had to have it fabricated to a fraction of an inch because the cable railing posts where to be directly adjacent to the retractable deck cover posts. There was very little margin for error. Planning was essential!
The deck posts below needed to be replaced, this included new footings. The layout of the posts and the sizes of the posts needed to correspond to the supports of the patio cover structure. The posts for the rail system were designed to duplicate the posts of the retractable patio cover structure. The contractor created a method for draining the rain water from the posts of the retractable patio cover structure to the ground below.
PROJECT RESULTS
One extremely happy homeowner and proud contractor. Our company is honored to work with a client who allowed us to assist them in providing a retractable shading system to keep the homeowners deck cool. We are very proud to have been a part of this project.
This complex and time consuming project met every desire the clients had. After the project was complete, the homeowners told the contractor how excited and pleased they were with the space. That, to us, is what is so critical in our line of work. The comments related to how they enjoyed the entire process and are able to enjoy their lives even more now.
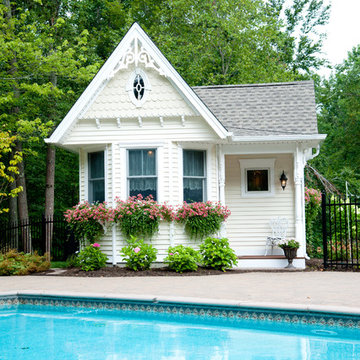
Lou Ferraro Photograhpy
Idéer för mellanstora vintage rektangulär pooler på baksidan av huset, med poolhus
Idéer för mellanstora vintage rektangulär pooler på baksidan av huset, med poolhus
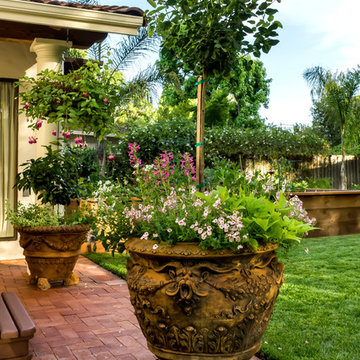
This large pot, made by A. Silvestri, San Francisco, softens a corner.
Photo Credit: Mark Pinkerton, vi360
Medelhavsstil inredning av en mellanstor bakgård i full sol, med marksten i tegel på sommaren
Medelhavsstil inredning av en mellanstor bakgård i full sol, med marksten i tegel på sommaren
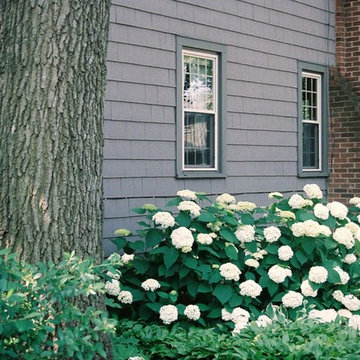
Inredning av en klassisk liten trädgård i skuggan längs med huset på sommaren, med en trädgårdsgång och marktäckning
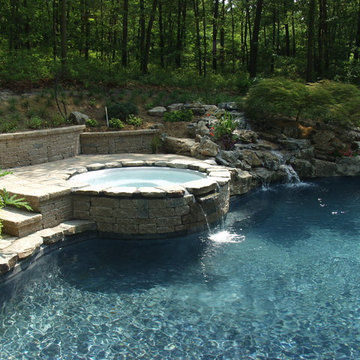
This 22-year-old gunite pool needed a facelift. A nonfunctioning waterfall, uncomfortable spa and grass as its patio were the reasons the client called Bill Renter from the Deck & Patio Company of Huntington Station New York.
The first step was to demolish the existing spa, waterfall, wood retaining wall and rock coping. Next, the new acrylic spa was installed. A seven foot high moss rock waterfall and boulder coping were installed beautify and retain the sloping woodland behind the pool. Because of the natural setting of the pool, careful consideration was given to the patio material. The designers suggested a tumbled pavingstone and wall system called techno-bloc. The colors of the patio were a blend of a tan color and a natural grey color to tie in with colors of the boulders used. The patio has the look of natural stone, but it is cool even on hot summer days and has the durability of a paver patio. This new technology in the paving and matching wall systems insures a lifetime of easy car for these surfaces.
The final touch was the colorful landscape which is beautiful despite the challenge of a mostly shady woodland setting. http://www.deckandpatio.com/DP_Blog/?p=1182 Deck and Patio Company www.deckandpatio.com

View of garden courtyard of main unit with french doors connecting interior and exterior spaces. Retractable awnings provide shade in the summer but pull back to maximize daylight during the long, dark Seattle winter.
photo: Fred Kihara
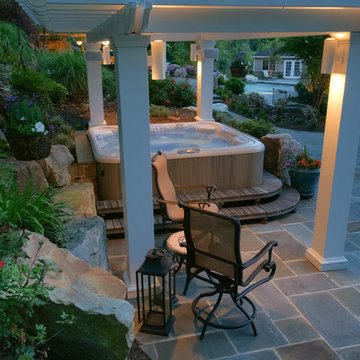
Landscaping done by Annapolis Landscaping ( www.annapolislandscaping.com)
Patio done by Beautylandscaping (www.beautylandscaping.com)
Hot tub installed by Chesapeakespas ( www.chesapeakespas.com)

Modern mahogany deck. On the rooftop, a perimeter trellis frames the sky and distant view, neatly defining an open living space while maintaining intimacy. A modern steel stair with mahogany threads leads to the headhouse.
Photo by: Nat Rea Photography
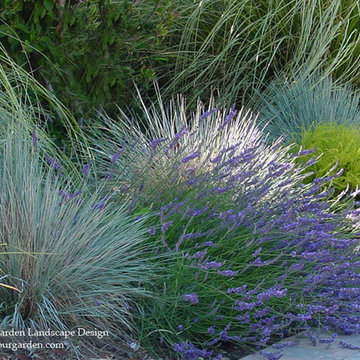
Blue Oat Grass, Helictotrichon sempervirens combines beautifully with Lavender and Breath of Heaven, Coleonema 'Sunset Gold'. © Eileen Kelly, Dig Your Garden Landscape Design http://www.digyourgarden.com
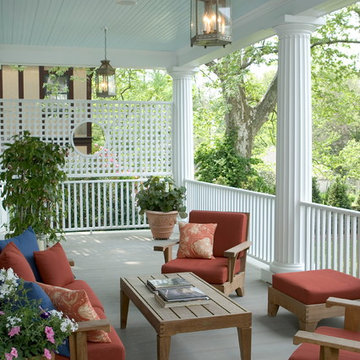
The Tuscan columns, bead board ceiling, and privacy screening, give this spacious porch a finished, stately look.
Inredning av en klassisk stor veranda på baksidan av huset, med trädäck och takförlängning
Inredning av en klassisk stor veranda på baksidan av huset, med trädäck och takförlängning
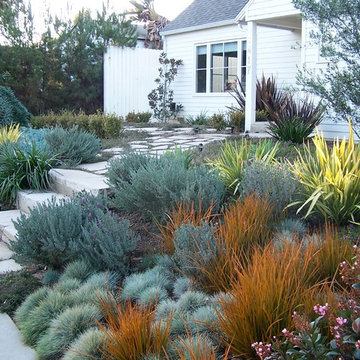
After a tear-down/remodel we were left with a west facing sloped front yard without much privacy from the street, a blank palette as it were. Re purposed concrete was used to create an entrance way and a seating area. Colorful drought tolerant trees and plants were used strategically to screen out unwanted views, and to frame the beauty of the new landscape. This yard is an example of low water, low maintenance without looking like grandmas cactus garden.
79 554 foton på turkost utomhusdesign
9






