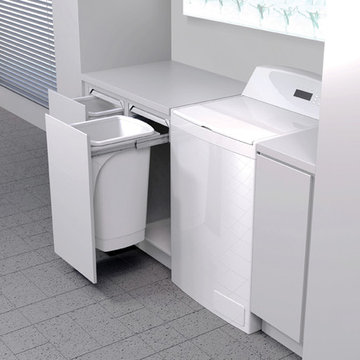7 179 foton på tvättstuga, med beige väggar
Sortera efter:
Budget
Sortera efter:Populärt i dag
241 - 260 av 7 179 foton
Artikel 1 av 2

This property has been transformed into an impressive home that our clients can be proud of. Our objective was to carry out a two storey extension which was considered to complement the existing features and period of the house. This project was set at the end of a private road with large grounds.
During the build we applied stepped foundations due to the nearby trees. There was also a hidden water main in the ground running central to new floor area. We increased the water pressure by installing a break tank (this is a separate water storage tank where a large pump pulls the water from here and pressurises the mains incoming supplying better pressure all over the house hot and cold feeds.). This can be seen in the photo below in the cladded bespoke external box.
Our client has gained a large luxurious lounge with a feature log burner fireplace with oak hearth and a practical utility room downstairs. Upstairs, we have created a stylish master bedroom with a walk in wardrobe and ensuite. We added beautiful custom oak beams, raised the ceiling level and deigned trusses to allow sloping ceiling either side.
Other special features include a large bi-folding door to bring the lovely garden into the new lounge. Upstairs, custom air dried aged oak which we ordered and fitted to the bedroom ceiling and a beautiful Juliet balcony with raw iron railing in black.
This property has a tranquil farm cottage feel and now provides stylish adequate living space.

Idéer för mellanstora vintage parallella beige grovkök, med en undermonterad diskho, luckor med infälld panel, skåp i mörkt trä, beige väggar, mörkt trägolv, en tvättmaskin och torktumlare bredvid varandra, brunt golv och granitbänkskiva

Shivani Mirpuri
Inspiration för mellanstora klassiska linjära brunt tvättstugor enbart för tvätt, med en nedsänkt diskho, skåp i shakerstil, vita skåp, träbänkskiva, beige väggar, mörkt trägolv, en tvättmaskin och torktumlare bredvid varandra och brunt golv
Inspiration för mellanstora klassiska linjära brunt tvättstugor enbart för tvätt, med en nedsänkt diskho, skåp i shakerstil, vita skåp, träbänkskiva, beige väggar, mörkt trägolv, en tvättmaskin och torktumlare bredvid varandra och brunt golv

Idéer för stora vintage svart tvättstugor enbart för tvätt, med en rustik diskho, luckor med upphöjd panel, bruna skåp, beige väggar, klinkergolv i porslin, en tvättmaskin och torktumlare bredvid varandra och grått golv

Knowing the important role that dogs take in our client's life, we built their space for the care and keeping of their clothes AND their dogs. The dual purpose of this space blends seamlessly from washing the clothes to washing the dog. Custom cabinets were built to comfortably house the dog crate and the industrial sized wash and dryer. A low tub was tiled and counters wrapped in stainless steel for easy maintenance.

Baskets on the open shelves help to keep things in place and organized. Simple Ikea base cabinets house the sink plumbing and a large tub for recycling.

For this mudroom remodel the homeowners came in to Dillman & Upton frustrated with their current, small and very tight, laundry room. They were in need of more space and functional storage and asked if I could help them out.
Once at the job site I found that adjacent to the the current laundry room was an inefficient walk in closet. After discussing their options we decided to remove the wall between the two rooms and create a full mudroom with ample storage and plenty of room to comfortably manage the laundry.
Cabinets: Dura Supreme, Crestwood series, Highland door, Maple, Shell Gray stain
Counter: Solid Surfaces Unlimited Arcadia Quartz
Hardware: Top Knobs, M271, M530 Brushed Satin Nickel
Flooring: Porcelain tile, Crossville, 6x36, Speakeasy Zoot Suit
Backsplash: Olympia, Verona Blend, Herringbone, Marble
Sink: Kohler, River falls, White
Faucet: Kohler, Gooseneck, Brushed Stainless Steel
Shoe Cubbies: White Melamine
Washer/Dryer: Electrolux
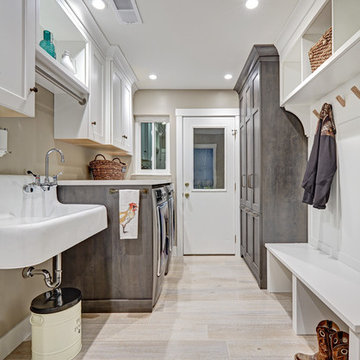
Perfect for a family of 6 (including the 2 large labs), this spacious laundry room/mud room has a plenty of storage so that laundry supplies, kids shoes and backpacks and pet food can be neatly tucked away. The style is a continuation of t he adjacent kitchen which is a luxurious industrial/farmhouse mix of elements such as complimentary woods, steel and top of the line appliances.
Photography by Fred Donham of PhotographyLink
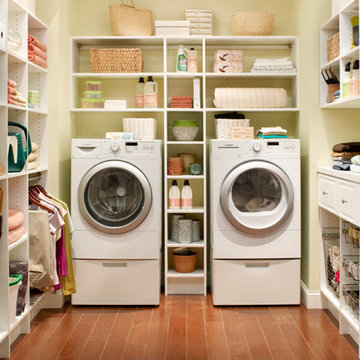
Idéer för att renovera ett mellanstort vintage u-format grovkök, med öppna hyllor, vita skåp, bänkskiva i koppar, mörkt trägolv, en tvättmaskin och torktumlare bredvid varandra och beige väggar
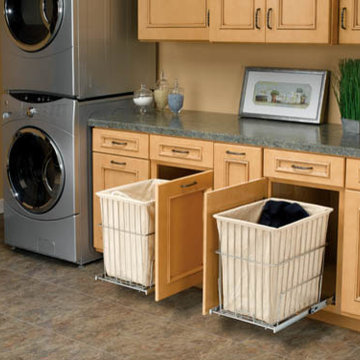
Pull-out Laundry Baskets Keep Laundry Out of Sight - Exquisite cabinets hide pull-out, canvas-lined laundry baskets that make sorting laundry a simple task.
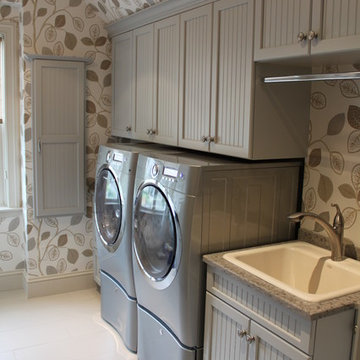
Tedd Wood Custom Cabinetry laundry room in the Yardley door painted in Graystone. Independent cabinet near washer and dryer is a pull down ironing board.
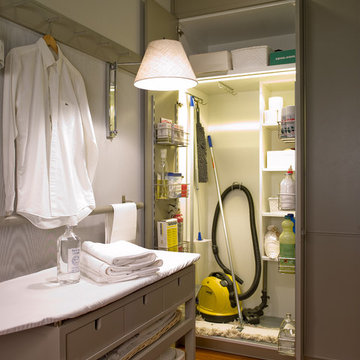
Klassisk inredning av en liten linjär tvättstuga enbart för tvätt, med släta luckor, beige väggar, mellanmörkt trägolv och grå skåp
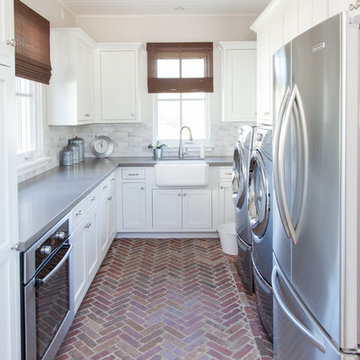
Bild på ett stort vintage u-format grovkök, med en rustik diskho, vita skåp, beige väggar, tegelgolv, en tvättmaskin och torktumlare bredvid varandra och skåp i shakerstil
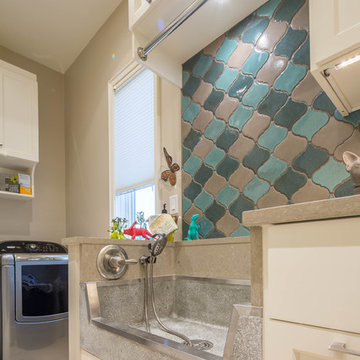
Christopher Davison, AIA
Exempel på ett stort modernt parallellt grovkök, med en allbänk, skåp i shakerstil, vita skåp, bänkskiva i kvarts, beige väggar och en tvättmaskin och torktumlare bredvid varandra
Exempel på ett stort modernt parallellt grovkök, med en allbänk, skåp i shakerstil, vita skåp, bänkskiva i kvarts, beige väggar och en tvättmaskin och torktumlare bredvid varandra

The laundry room features Soapstone countertops and a basketweave travetine wainscot
Photo Credit: Bella Vita Photography
Exempel på ett stort lantligt grå parallellt grått grovkök, med en rustik diskho, luckor med infälld panel, vita skåp, bänkskiva i täljsten, beige väggar, mellanmörkt trägolv, en tvättmaskin och torktumlare bredvid varandra och brunt golv
Exempel på ett stort lantligt grå parallellt grått grovkök, med en rustik diskho, luckor med infälld panel, vita skåp, bänkskiva i täljsten, beige väggar, mellanmörkt trägolv, en tvättmaskin och torktumlare bredvid varandra och brunt golv

Marilyn Peryer Style House 2014
Foto på en liten vintage flerfärgade liten tvättstuga, med öppna hyllor, vita skåp, laminatbänkskiva, bambugolv, en tvättpelare, gult golv och beige väggar
Foto på en liten vintage flerfärgade liten tvättstuga, med öppna hyllor, vita skåp, laminatbänkskiva, bambugolv, en tvättpelare, gult golv och beige väggar

This completely updated laundry room with custom built in countertop, storage cabinets, stainless steel deep laundry sink, industrial faucet with extending hose is sure to make laundry day much more streamlined. Also updated with new Samsung energy efficient front loading washing machine & dryer to finish off this crisp, clean laundry room with a custom design.

Bild på ett litet eklektiskt linjärt grovkök, med en nedsänkt diskho, luckor med infälld panel, gröna skåp, laminatbänkskiva, beige väggar, skiffergolv och en tvättpelare

Foto på en mellanstor eklektisk l-formad tvättstuga enbart för tvätt, med en nedsänkt diskho, skåp i shakerstil, vita skåp, bänkskiva i koppar, beige väggar, klinkergolv i keramik och en tvättmaskin och torktumlare bredvid varandra
7 179 foton på tvättstuga, med beige väggar
13
