7 179 foton på tvättstuga, med beige väggar
Sortera efter:
Budget
Sortera efter:Populärt i dag
301 - 320 av 7 179 foton
Artikel 1 av 2

Design-build gut renovation of a Harlem brownstone laundry room. Features wide-plank light hardwood floors and a utility sink.
Inredning av en klassisk liten linjär liten tvättstuga, med en allbänk, beige väggar, ljust trägolv, en tvättpelare och beiget golv
Inredning av en klassisk liten linjär liten tvättstuga, med en allbänk, beige väggar, ljust trägolv, en tvättpelare och beiget golv

Our studio designed this luxury home by incorporating the house's sprawling golf course views. This resort-like home features three stunning bedrooms, a luxurious master bath with a freestanding tub, a spacious kitchen, a stylish formal living room, a cozy family living room, and an elegant home bar.
We chose a neutral palette throughout the home to amplify the bright, airy appeal of the home. The bedrooms are all about elegance and comfort, with soft furnishings and beautiful accessories. We added a grey accent wall with geometric details in the bar area to create a sleek, stylish look. The attractive backsplash creates an interesting focal point in the kitchen area and beautifully complements the gorgeous countertops. Stunning lighting, striking artwork, and classy decor make this lovely home look sophisticated, cozy, and luxurious.
---
Project completed by Wendy Langston's Everything Home interior design firm, which serves Carmel, Zionsville, Fishers, Westfield, Noblesville, and Indianapolis.
For more about Everything Home, see here: https://everythinghomedesigns.com/
To learn more about this project, see here:
https://everythinghomedesigns.com/portfolio/modern-resort-living/

We created this secret room from the old garage, turning it into a useful space for washing the dogs, doing laundry and exercising - all of which we need to do in our own homes due to the Covid lockdown. The original room was created on a budget with laminate worktops and cheap ktichen doors - we recently replaced the original laminate worktops with quartz and changed the door fronts to create a clean, refreshed look. The opposite wall contains floor to ceiling bespoke cupboards with storage for everything from tennis rackets to a hidden wine fridge. The flooring is budget friendly laminated wood effect planks.

Mud room perfect for everyone to organize after school and rainy days.
Bild på en mellanstor maritim bruna parallell brunt liten tvättstuga, med skåp i shakerstil, vita skåp, träbänkskiva, beige väggar, skiffergolv och grått golv
Bild på en mellanstor maritim bruna parallell brunt liten tvättstuga, med skåp i shakerstil, vita skåp, träbänkskiva, beige väggar, skiffergolv och grått golv

A small mudroom/laundry room has direct exterior access.
Modern inredning av en liten vita linjär vitt tvättstuga, med luckor med infälld panel, blå skåp, beige stänkskydd, beige väggar, ljust trägolv, en tvättpelare och beiget golv
Modern inredning av en liten vita linjär vitt tvättstuga, med luckor med infälld panel, blå skåp, beige stänkskydd, beige väggar, ljust trägolv, en tvättpelare och beiget golv

Before & After Floor Plans
Bild på ett litet vintage vit parallellt vitt grovkök, med en undermonterad diskho, luckor med upphöjd panel, beige skåp, bänkskiva i kvarts, beige väggar, vinylgolv, en tvättpelare och grått golv
Bild på ett litet vintage vit parallellt vitt grovkök, med en undermonterad diskho, luckor med upphöjd panel, beige skåp, bänkskiva i kvarts, beige väggar, vinylgolv, en tvättpelare och grått golv
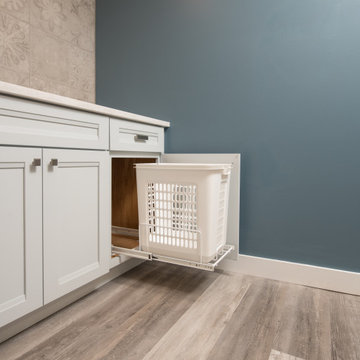
This laundry room designed by Curtis Lumber features Merillat Masterpiece cabinets with Sylvan Evercore doors in Surfside, hardware from the Amerock Manor Collection, Cambria Quartz countertop in Delgate, Elkay Quartz undermount sink, MoenEdwyn faucet and Ottimo ACCO1 Art Deco Series 12 x 24 tile.
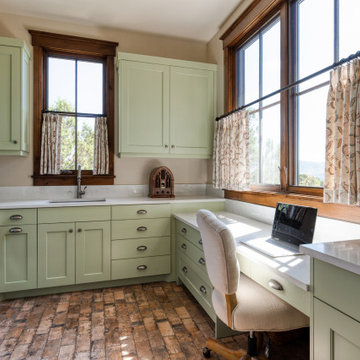
A charming laundry room doubling as a craft room or office with cabinets creating a cheerful vibe add to the personality of this mountain home.
Idéer för vintage u-formade vitt grovkök, med en undermonterad diskho, skåp i shakerstil, gröna skåp, beige väggar, en tvättmaskin och torktumlare bredvid varandra och brunt golv
Idéer för vintage u-formade vitt grovkök, med en undermonterad diskho, skåp i shakerstil, gröna skåp, beige väggar, en tvättmaskin och torktumlare bredvid varandra och brunt golv

Laundry room Concept, modern farmhouse, with farmhouse sink, wood floors, grey cabinets, mini fridge in Powell
Bild på ett mellanstort lantligt vit parallellt vitt grovkök, med en rustik diskho, skåp i shakerstil, grå skåp, bänkskiva i kvartsit, beige väggar, vinylgolv, en tvättmaskin och torktumlare bredvid varandra och flerfärgat golv
Bild på ett mellanstort lantligt vit parallellt vitt grovkök, med en rustik diskho, skåp i shakerstil, grå skåp, bänkskiva i kvartsit, beige väggar, vinylgolv, en tvättmaskin och torktumlare bredvid varandra och flerfärgat golv

Tired of doing laundry in an unfinished rugged basement? The owners of this 1922 Seward Minneapolis home were as well! They contacted Castle to help them with their basement planning and build for a finished laundry space and new bathroom with shower.
Changes were first made to improve the health of the home. Asbestos tile flooring/glue was abated and the following items were added: a sump pump and drain tile, spray foam insulation, a glass block window, and a Panasonic bathroom fan.
After the designer and client walked through ideas to improve flow of the space, we decided to eliminate the existing 1/2 bath in the family room and build the new 3/4 bathroom within the existing laundry room. This allowed the family room to be enlarged.
Plumbing fixtures in the bathroom include a Kohler, Memoirs® Stately 24″ pedestal bathroom sink, Kohler, Archer® sink faucet and showerhead in polished chrome, and a Kohler, Highline® Comfort Height® toilet with Class Five® flush technology.
American Olean 1″ hex tile was installed in the shower’s floor, and subway tile on shower walls all the way up to the ceiling. A custom frameless glass shower enclosure finishes the sleek, open design.
Highly wear-resistant Adura luxury vinyl tile flooring runs throughout the entire bathroom and laundry room areas.
The full laundry room was finished to include new walls and ceilings. Beautiful shaker-style cabinetry with beadboard panels in white linen was chosen, along with glossy white cultured marble countertops from Central Marble, a Blanco, Precis 27″ single bowl granite composite sink in cafe brown, and a Kohler, Bellera® sink faucet.
We also decided to save and restore some original pieces in the home, like their existing 5-panel doors; one of which was repurposed into a pocket door for the new bathroom.
The homeowners completed the basement finish with new carpeting in the family room. The whole basement feels fresh, new, and has a great flow. They will enjoy their healthy, happy home for years to come.
Designed by: Emily Blonigen
See full details, including before photos at https://www.castlebri.com/basements/project-3378-1/

Blue Gray Laundry Room with Farmhouse Sink
Inspiration för en mellanstor vintage beige parallell beige tvättstuga enbart för tvätt, med en rustik diskho, skåp i shakerstil, blå skåp, bänkskiva i kvarts, beige väggar, mellanmörkt trägolv, en tvättpelare och brunt golv
Inspiration för en mellanstor vintage beige parallell beige tvättstuga enbart för tvätt, med en rustik diskho, skåp i shakerstil, blå skåp, bänkskiva i kvarts, beige väggar, mellanmörkt trägolv, en tvättpelare och brunt golv
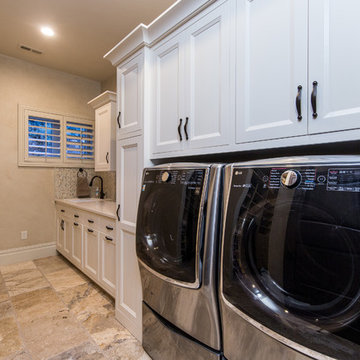
Teressa Sorensen
Inspiration för mellanstora klassiska linjära vitt tvättstugor enbart för tvätt, med en enkel diskho, luckor med infälld panel, vita skåp, bänkskiva i kvarts, beige väggar, klinkergolv i keramik, en tvättmaskin och torktumlare bredvid varandra och brunt golv
Inspiration för mellanstora klassiska linjära vitt tvättstugor enbart för tvätt, med en enkel diskho, luckor med infälld panel, vita skåp, bänkskiva i kvarts, beige väggar, klinkergolv i keramik, en tvättmaskin och torktumlare bredvid varandra och brunt golv

This repeat client requested that we organize and freshen up her laundry room since it is the main entry point for guests into her home. First we stacked the washer and dryer and enclosed it with a sliding frosted glass barn door. This allowed us to double her cabinetry and counter top space. Cabinets are custom, shaker style in Frosty White with tip-on toe kick pet food bowls, double trash can pull-out (which the homeowner uses to store her dog food for easy access), sink tilt out, undermount sink and Cashmere Carrara Zodiaq counter top.
Jason Jasienowski

Jenna & Lauren Weiler
Idéer för ett mellanstort modernt l-format grovkök, med en undermonterad diskho, släta luckor, grå skåp, granitbänkskiva, beige väggar, laminatgolv, en tvättpelare och flerfärgat golv
Idéer för ett mellanstort modernt l-format grovkök, med en undermonterad diskho, släta luckor, grå skåp, granitbänkskiva, beige väggar, laminatgolv, en tvättpelare och flerfärgat golv

Lisa Brown - Photographer
Klassisk inredning av ett stort parallellt grovkök, med en nedsänkt diskho, luckor med upphöjd panel, granitbänkskiva, beige väggar, klinkergolv i keramik, en tvättmaskin och torktumlare bredvid varandra, beiget golv och skåp i mörkt trä
Klassisk inredning av ett stort parallellt grovkök, med en nedsänkt diskho, luckor med upphöjd panel, granitbänkskiva, beige väggar, klinkergolv i keramik, en tvättmaskin och torktumlare bredvid varandra, beiget golv och skåp i mörkt trä
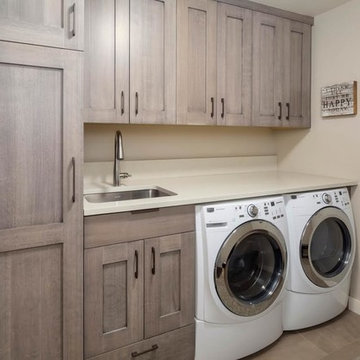
Bild på en mellanstor vintage vita linjär vitt tvättstuga enbart för tvätt, med en undermonterad diskho, skåp i shakerstil, skåp i mellenmörkt trä, bänkskiva i kvarts, beige väggar, klinkergolv i porslin, en tvättmaskin och torktumlare bredvid varandra och brunt golv
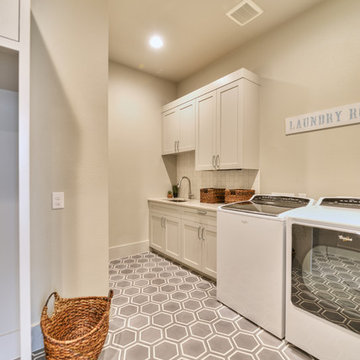
Idéer för stora vintage linjära tvättstugor enbart för tvätt, med skåp i shakerstil, vita skåp, beige väggar, vinylgolv, en tvättmaskin och torktumlare bredvid varandra och grått golv
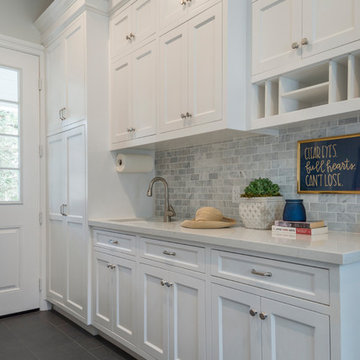
Laundry rooms are becoming more and more popular, so when renovating this client's home we wanted to provide the ultimate space with plenty of room, light, storage, and personal touches!
We started by installing lots of cabinets and counter space. The cabinets have both pull-out drawers, closed cabinets, and open shelving - this was to give clients various options on how to organize their supplies.
We added a few personal touches through the decor, window treatments, and storage baskets.
Project designed by Courtney Thomas Design in La Cañada. Serving Pasadena, Glendale, Monrovia, San Marino, Sierra Madre, South Pasadena, and Altadena.
For more about Courtney Thomas Design, click here: https://www.courtneythomasdesign.com/
To learn more about this project, click here: https://www.courtneythomasdesign.com/portfolio/berkshire-house/
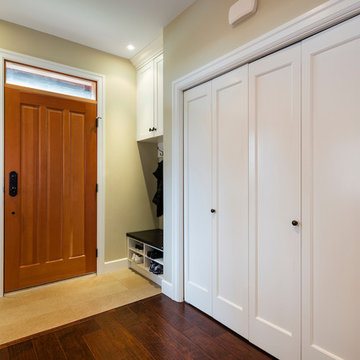
The mudroom is set with travertine tile that leads to the hardwood floors that run throughout the home. A large craftsman style door with transom window is the focal point. Plenty of closet space keeps messes hidden.

Tucked between the Main House and the Guest Addition is the new Laundry Room. The travertine floor tile continues from the original Kitchen into the Laundry Room.
7 179 foton på tvättstuga, med beige väggar
16