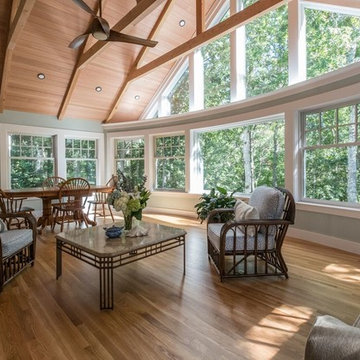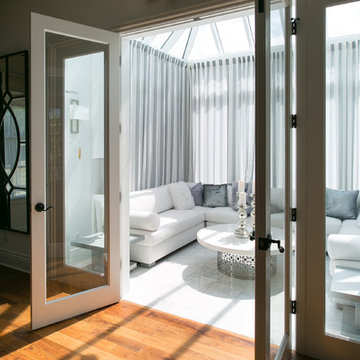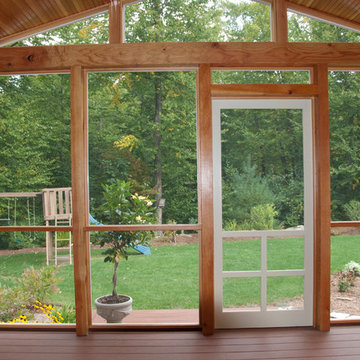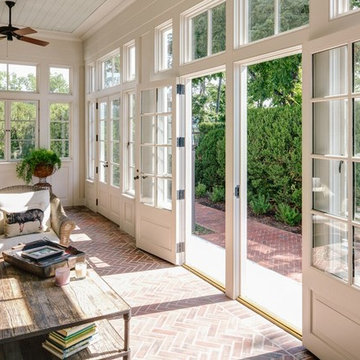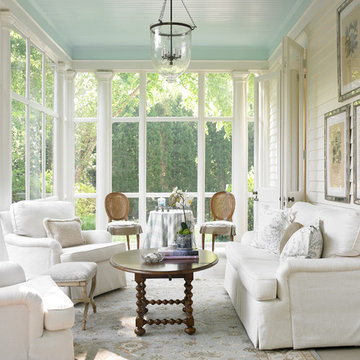5 550 foton på uterum
Sortera efter:
Budget
Sortera efter:Populärt i dag
121 - 140 av 5 550 foton
Artikel 1 av 2

Photo Credit: ©Tom Holdsworth,
A screen porch was added to the side of the interior sitting room, enabling the two spaces to become one. A unique three-panel bi-fold door, separates the indoor-outdoor space; on nice days, plenty of natural ventilation flows through the house. Opening the sunroom, living room and kitchen spaces enables a free dialog between rooms. The kitchen level sits above the sunroom and living room giving it a perch as the heart of the home. Dressed in maple and white, the cabinet color palette is in sync with the subtle value and warmth of nature. The cooktop wall was designed as a piece of furniture; the maple cabinets frame the inserted white cabinet wall. The subtle mosaic backsplash with a hint of green, represents a delicate leaf.
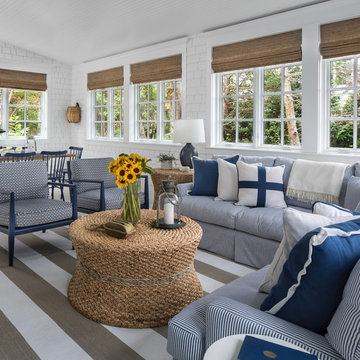
Cottage Company with Beth Singer
Inredning av ett maritimt uterum, med tak
Inredning av ett maritimt uterum, med tak
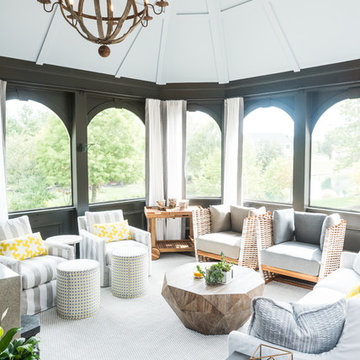
One of my favorite spaces to design are those that bring the outdoors in while capturing the luxurious comforts of home. This screened-in porch captures that concept beautifully with weather resistant drapery, all weather furnishings, and all the creature comforts of an indoor family room.
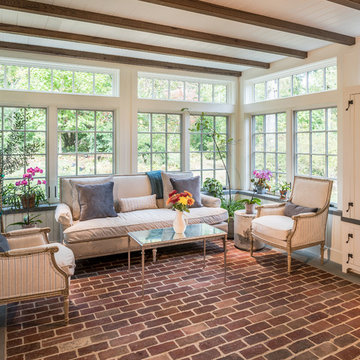
Angle Eye Photography
Exempel på ett mellanstort lantligt uterum, med tegelgolv, tak och rött golv
Exempel på ett mellanstort lantligt uterum, med tegelgolv, tak och rött golv
A fresh reinterpretation of historic influences is at the center of our design philosophy; we’ve combined innovative materials and traditional architecture with modern finishes such as generous floor plans, open living concepts, gracious window placements, and superior finishes.
With personalized interior detailing and gracious proportions filled with natural light, Fairview Row offers residents an intimate place to call home. It’s a unique community where traditional elegance speaks to the nature of the neighborhood in a way that feels fresh and relevant for today.
Smith Hardy Photos
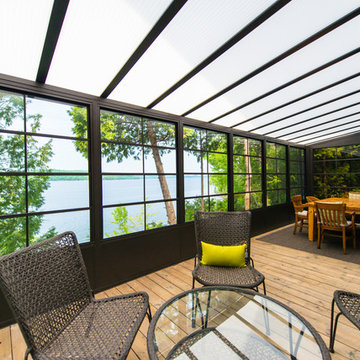
Bild på ett mellanstort vintage uterum, med mellanmörkt trägolv, brunt golv och takfönster
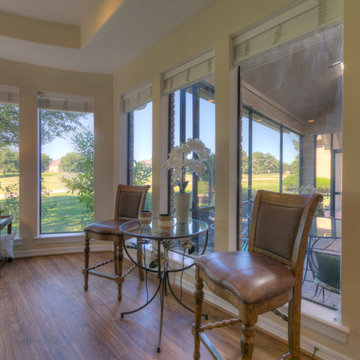
Professional Photo by Michael Pittman
Idéer för ett mellanstort klassiskt uterum, med mellanmörkt trägolv, tak och brunt golv
Idéer för ett mellanstort klassiskt uterum, med mellanmörkt trägolv, tak och brunt golv

Mike Jensen Photography
Exempel på ett litet klassiskt uterum, med mörkt trägolv, tak och brunt golv
Exempel på ett litet klassiskt uterum, med mörkt trägolv, tak och brunt golv
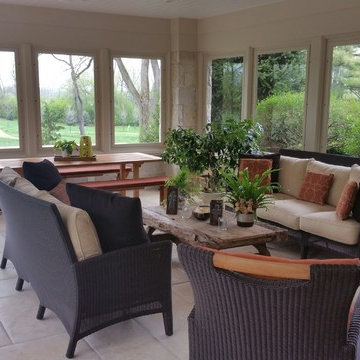
Screen Porch Interior
Inspiration för ett mellanstort vintage uterum, med klinkergolv i porslin, tak och beiget golv
Inspiration för ett mellanstort vintage uterum, med klinkergolv i porslin, tak och beiget golv
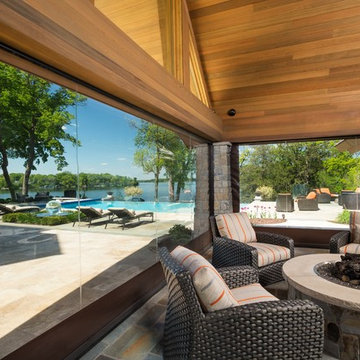
Phantom Retractable Vinyl In Pool House
Exempel på ett stort modernt uterum, med skiffergolv, tak och grått golv
Exempel på ett stort modernt uterum, med skiffergolv, tak och grått golv
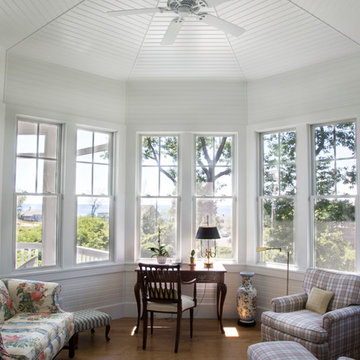
Brad Olechnowicz
Klassisk inredning av ett mellanstort uterum, med mellanmörkt trägolv, tak och brunt golv
Klassisk inredning av ett mellanstort uterum, med mellanmörkt trägolv, tak och brunt golv
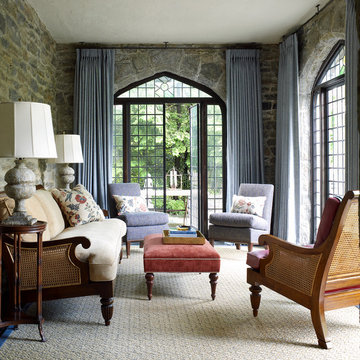
Tria Giovan
Idéer för stora vintage uterum, med heltäckningsmatta, tak och beiget golv
Idéer för stora vintage uterum, med heltäckningsmatta, tak och beiget golv
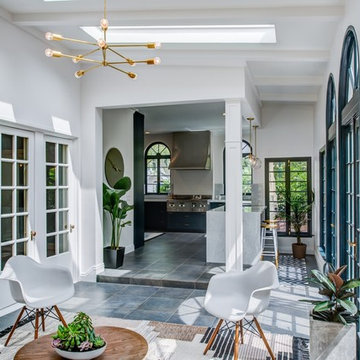
Treve Johnson Photography
Bild på ett mellanstort vintage uterum, med betonggolv, takfönster och grått golv
Bild på ett mellanstort vintage uterum, med betonggolv, takfönster och grått golv
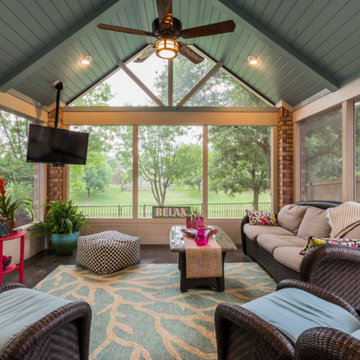
Beautiful sunroom with 3 walls with access to the sunlight, stained concrete floors, shiplap, exposed brick, flat screen TV and gorgeous ceiling!
Klassisk inredning av ett mellanstort uterum, med betonggolv och tak
Klassisk inredning av ett mellanstort uterum, med betonggolv och tak
5 550 foton på uterum
7
