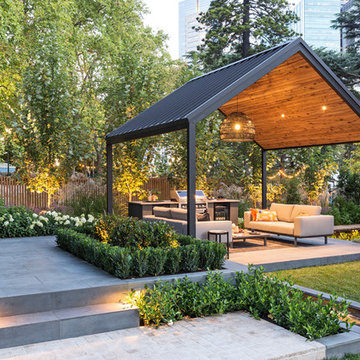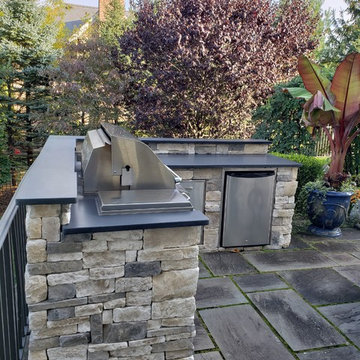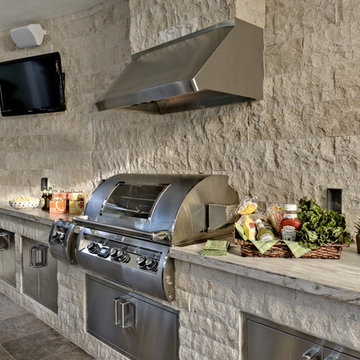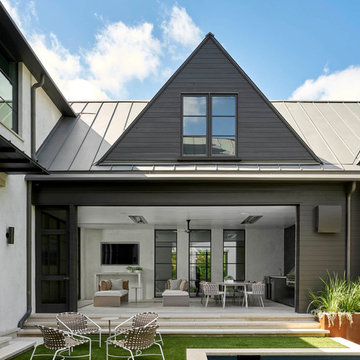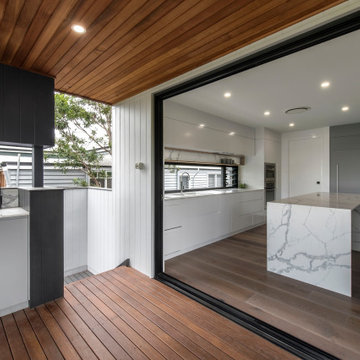Sortera efter:
Budget
Sortera efter:Populärt i dag
101 - 120 av 47 582 foton
Artikel 1 av 2
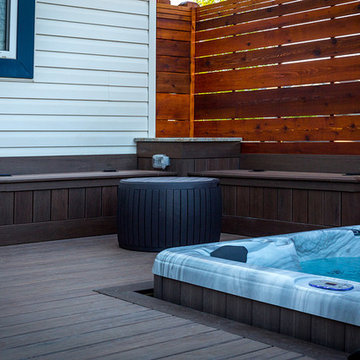
This space was created to allow the home owners and their kids to enjoy the outdoors more. We created 3 unique spaces on separate elevations which features an Outdoor grill area, dining area, hot tub area with built in benches, and a paving slab patio. A permanent gas line and electrical outlets were also installed.
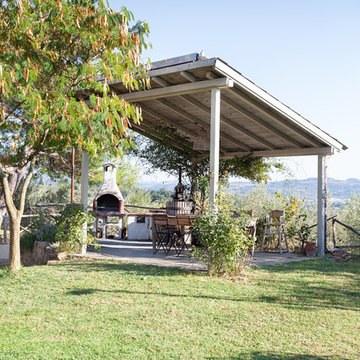
Idéer för en lantlig uteplats på baksidan av huset, med utekök och en pergola
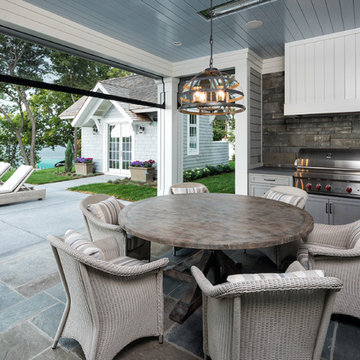
LANDMARK PHOTOGRAPHY
Inspiration för maritima uteplatser, med utekök och takförlängning
Inspiration för maritima uteplatser, med utekök och takförlängning

Existing mature pine trees canopy this outdoor living space. The homeowners had envisioned a space to relax with their large family and entertain by cooking and dining, cocktails or just a quiet time alone around the firepit. The large outdoor kitchen island and bar has more than ample storage space, cooking and prep areas, and dimmable pendant task lighting. The island, the dining area and the casual firepit lounge are all within conversation areas of each other. The overhead pergola creates just enough of a canopy to define the main focal point; the natural stone and Dekton finished outdoor island.
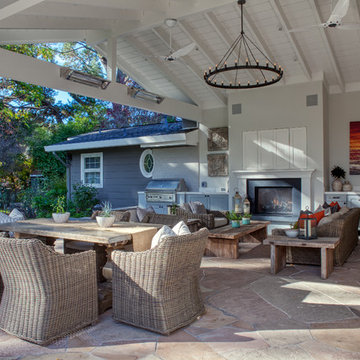
Outdoor entertaining at it's best.
Exempel på en klassisk uteplats på baksidan av huset, med utekök, naturstensplattor och takförlängning
Exempel på en klassisk uteplats på baksidan av huset, med utekök, naturstensplattor och takförlängning

The upper deck includes Ipe flooring, an outdoor kitchen with concrete countertops, and panoramic doors that provide instant indoor/outdoor living. Waterfall steps lead to the lower deck's artificial turf area. The ground level features custom concrete pavers, fire pit, open framed pergola with day bed and under decking system.
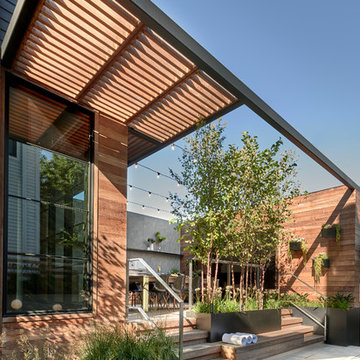
Back deck opens out to the side; stone pavers frame a sunken rectangular pool. Tony Soluri Photography
Bild på en liten funkis uteplats längs med huset, med utekök, naturstensplattor och en pergola
Bild på en liten funkis uteplats längs med huset, med utekök, naturstensplattor och en pergola
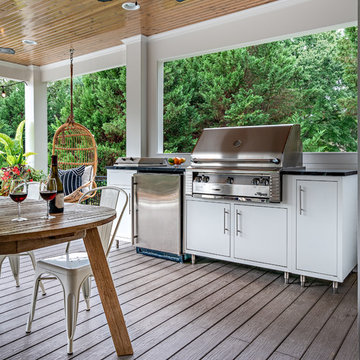
Stephen Long Photography
Inspiration för moderna uteplatser på baksidan av huset, med utekök, trädäck och takförlängning
Inspiration för moderna uteplatser på baksidan av huset, med utekök, trädäck och takförlängning
Coral stone patio with brick pizza oven
Bild på en medelhavsstil uteplats på baksidan av huset, med utekök och kakelplattor
Bild på en medelhavsstil uteplats på baksidan av huset, med utekök och kakelplattor
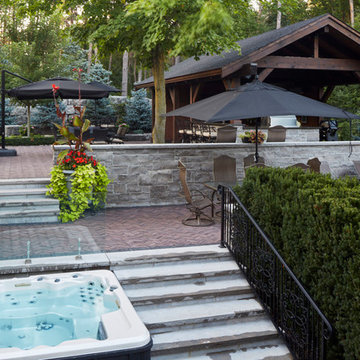
In 2016 we were hired to design both the front and back landscape to compliment this beautiful stone home with timber features. We created an entrance with a subtle impact edging the walkway with natural stone walls to contain the gardens. With the driveway being an odd shape, the division helped frame the front and separate the two hardscapes. A large side walkway opens into the backyard firepit area and looks onto a large timber frame structure.
Photography: Jason Hartog Photography
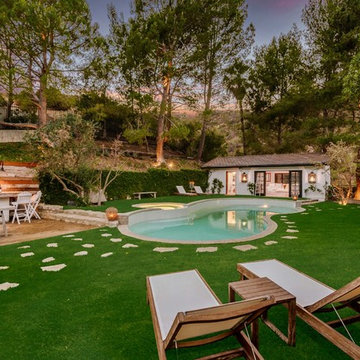
Idéer för en stor medelhavsstil uteplats på baksidan av huset, med utekök och takförlängning

Justin Krug Photography
Inspiration för en mycket stor lantlig uteplats på baksidan av huset, med betongplatta, takförlängning och utekök
Inspiration för en mycket stor lantlig uteplats på baksidan av huset, med betongplatta, takförlängning och utekök
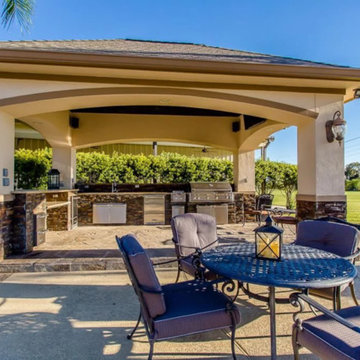
Purser Architectural Custom Home Design built by CAM Builders LLC
Exempel på en mycket stor klassisk uteplats på baksidan av huset, med utekök, naturstensplattor och ett lusthus
Exempel på en mycket stor klassisk uteplats på baksidan av huset, med utekök, naturstensplattor och ett lusthus
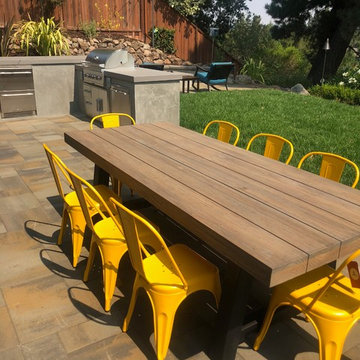
StephenLambert
Inspiration för en mellanstor funkis uteplats på baksidan av huset, med utekök
Inspiration för en mellanstor funkis uteplats på baksidan av huset, med utekök
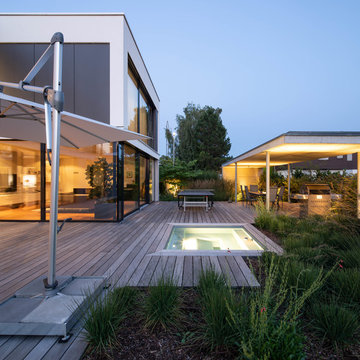
Ralf Just Fotografie, Weilheim
Foto på en mellanstor funkis terrass på baksidan av huset, med utekök
Foto på en mellanstor funkis terrass på baksidan av huset, med utekök
47 582 foton på utomhusdesign, med utekök
6






