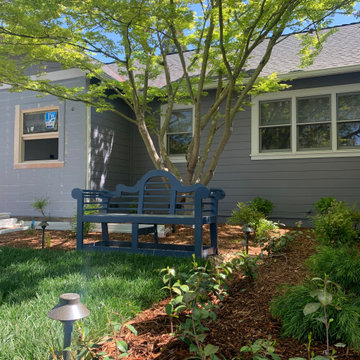Sortera efter:
Budget
Sortera efter:Populärt i dag
141 - 160 av 124 943 foton
Artikel 1 av 2
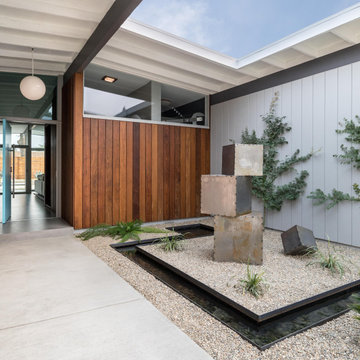
Inspiration för en mellanstor retro trädgård i delvis sol som tål torka, framför huset och flodsten på sommaren, med en damm
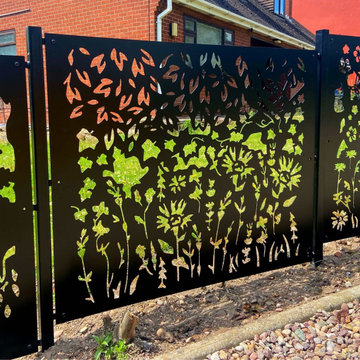
Garden Fence Panel Privacy Screen Summer Garden 1.15x0.95m Metal Laser Cut Made in UK Patio Divider Balustrade Railing Balcony Deck - part of the Four Seasons Garden Fencing Collection, it includes 4 Metal Garden Panels with different designs.
• Size and Material: Standard Size: 1.15 m x 0.95 m, Heavy Duty Steel, Black Powder Coated. This Garden Screen Panel for Privacy is part of the Four Seasons Garden Fencing Collection, it includes 4 Metal Garden Panels with different designs. We can make this Panel Screen in any size, design, or colour at optional cost
• This Metal Panel can be used for anything: Balustrade, Deck Panel, Balcony Privacy Panel, Railing Panel, Outdoor Garden Screen, or Fence Planter.
• Add Privacy and Security with Metal Fences, Garden Dividers for Your Patio, Hot Tub, Swimming Pool, Balcony.
• Don’t forget to order posts for our easy fixing Privacy Screens and Fence Panels. We offer two options- posts with a footplate as well as posts for concreting
• This garden fence screen is exactly what you need, if you want to make your garden or patio stand-out Look through the rest of this collection, to harmonize all your garden décor.
• These garden screening and fencing panels are the best solution for those looking for a decorative iron wrought fence or gate.
If you would like to order something with an individual design - please look at section BESPOKE PRODUCTS and message or call us. We would more than happy to bring any of your daring fantasies to life.
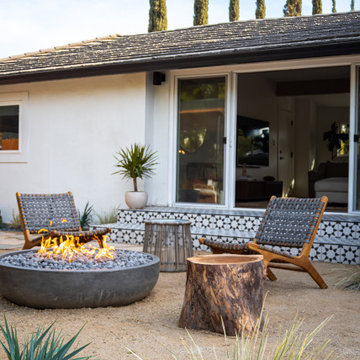
Custom design and hand painted geometric mural on refurbished carport turned dining area, with recessed lighting, and a light wood outdoor dining table and chairs.
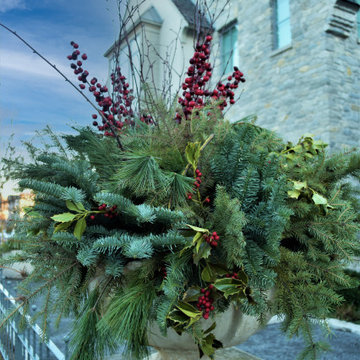
Exempel på en mellanstor klassisk trädgård i delvis sol framför huset på vinteren, med utekrukor
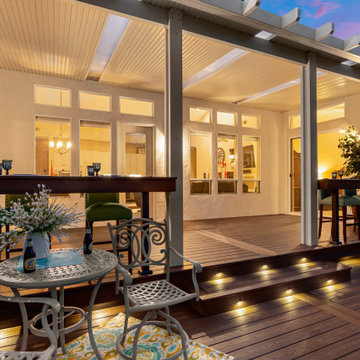
Inredning av en amerikansk mellanstor terrass på baksidan av huset, med en pergola och räcke i metall
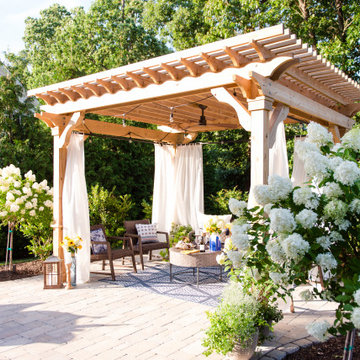
Bild på en mellanstor vintage uteplats på baksidan av huset, med en fontän, marksten i betong och en pergola
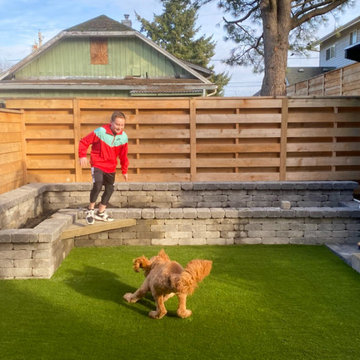
We built a raised garden box, installed lighting and pet friendly turf!
Bild på en mellanstor bakgård, med en stödmur och naturstensplattor
Bild på en mellanstor bakgård, med en stödmur och naturstensplattor
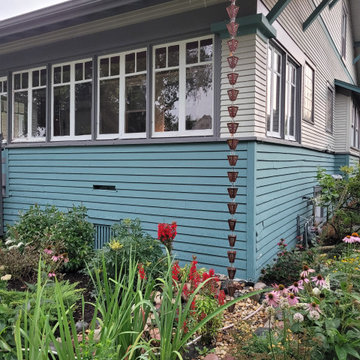
Helping to manage water runoff from a large roof into a small front yard! Twig designed this beautiful rain garden.
Idéer för en liten klassisk trädgård i delvis sol dekorationssten och framför huset
Idéer för en liten klassisk trädgård i delvis sol dekorationssten och framför huset
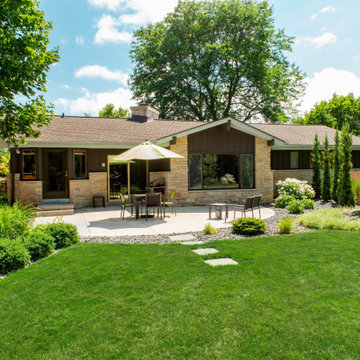
Arc shaped and circular plant beds play off the original half circle concrete patio.
Renn Kuhnen Photography
Bild på en mellanstor 50 tals uteplats på baksidan av huset, med betongplatta
Bild på en mellanstor 50 tals uteplats på baksidan av huset, med betongplatta

Modern Shaded Living Area, Pool Cabana and Outdoor Bar
Inspiration för små moderna uteplatser längs med huset, med utekök, naturstensplattor och ett lusthus
Inspiration för små moderna uteplatser längs med huset, med utekök, naturstensplattor och ett lusthus

Enhancing a home’s exterior curb appeal doesn’t need to be a daunting task. With some simple design refinements and creative use of materials we transformed this tired 1950’s style colonial with second floor overhang into a classic east coast inspired gem. Design enhancements include the following:
• Replaced damaged vinyl siding with new LP SmartSide, lap siding and trim
• Added additional layers of trim board to give windows and trim additional dimension
• Applied a multi-layered banding treatment to the base of the second-floor overhang to create better balance and separation between the two levels of the house
• Extended the lower-level window boxes for visual interest and mass
• Refined the entry porch by replacing the round columns with square appropriately scaled columns and trim detailing, removed the arched ceiling and increased the ceiling height to create a more expansive feel
• Painted the exterior brick façade in the same exterior white to connect architectural components. A soft blue-green was used to accent the front entry and shutters
• Carriage style doors replaced bland windowless aluminum doors
• Larger scale lantern style lighting was used throughout the exterior
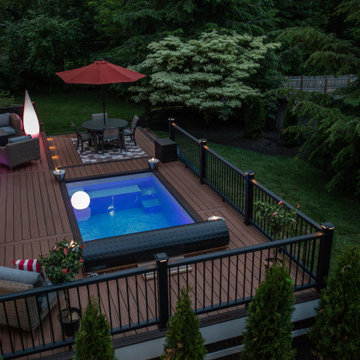
Idéer för stora funkis terrasser på baksidan av huset, med räcke i metall
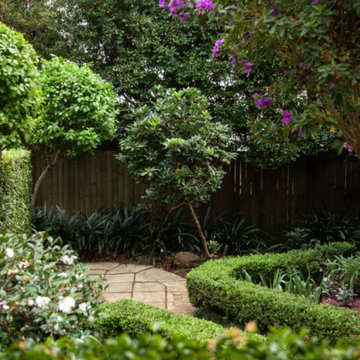
We were called in to completely renovate this semi established garden in Edglecliff.
We established further boundaries using buxus and brought in new plants to help bring the space a more contemporary and balanced feel.
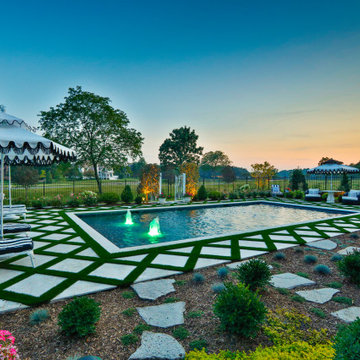
Request Free Quote
This stunning traditional pool in North Barrington, IL measures 18 '0 `` x 36’0” with a depth ranging from 3’6” to 5' 0 `` to 3’6” in a Sport pool configuration. The shallow area features a 63 square foot sun shelf with 4 steps attached and 2 LED colored bubbler water features.. The opposite end has a 4 square foot swimout. The pool coping is Bullnose Bluestone. There is an automatic hydraulic pool safety cover with a custom stone walk-on lid system. The pool finish is ceramaquartz. There are also volleyball and basketball systems installed. Photography by e3.
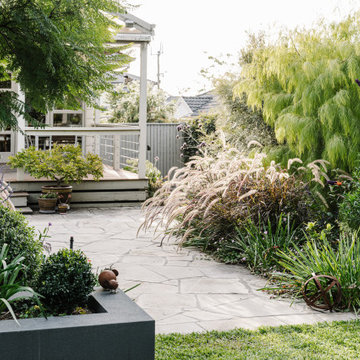
The gloriously soft burgundy grass on the right is pennisetum setaceum 'Rubrum'. The tree on the left is a Jacaranda which was planted as an advanced tree at around 2m tall and has filled out beautifully.

Even as night descends, the new deck and green plantings feel bright and lively.
Photo by Meghan Montgomery.
Foto på en stor vintage terrass insynsskydd och på baksidan av huset, med takförlängning och räcke i metall
Foto på en stor vintage terrass insynsskydd och på baksidan av huset, med takförlängning och räcke i metall
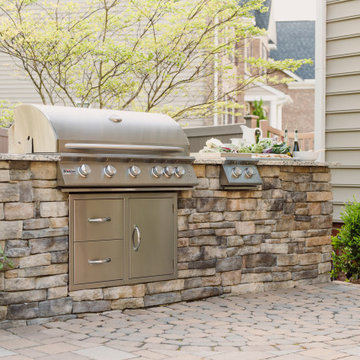
Inspiration för en mellanstor vintage uteplats på baksidan av huset, med utekök och marksten i betong
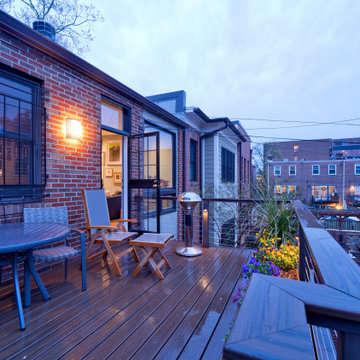
A two-bed, two-bath condo located in the Historic Capitol Hill neighborhood of Washington, DC was reimagined with the clean lined sensibilities and celebration of beautiful materials found in Mid-Century Modern designs. A soothing gray-green color palette sets the backdrop for cherry cabinetry and white oak floors. Specialty lighting, handmade tile, and a slate clad corner fireplace further elevate the space. A new Trex deck with cable railing system connects the home to the outdoors.
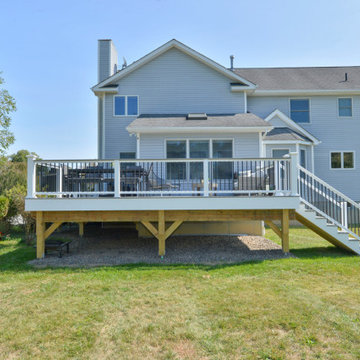
Inspiration för stora amerikanska terrasser på baksidan av huset, med räcke i flera material
124 943 foton på utomhusdesign
8






