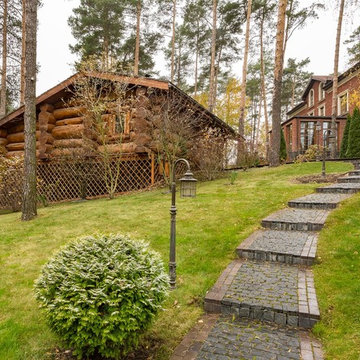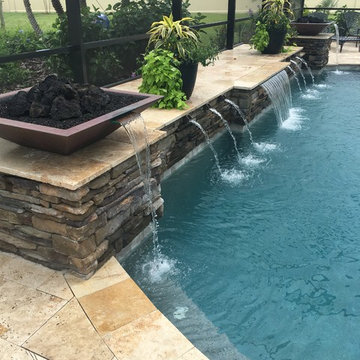Sortera efter:
Budget
Sortera efter:Populärt i dag
281 - 300 av 125 126 foton
Artikel 1 av 2
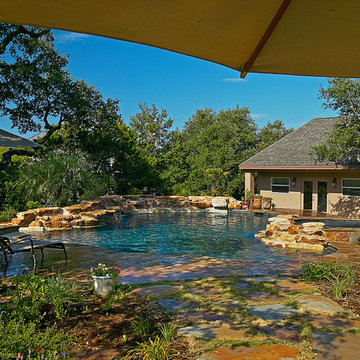
Bild på en mellanstor rustik anpassad baddamm på baksidan av huset, med en fontän och stämplad betong
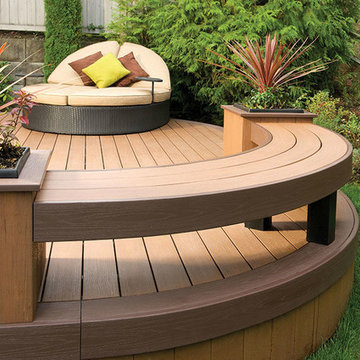
Idéer för mellanstora vintage uteplatser på baksidan av huset, med trädäck och en pergola
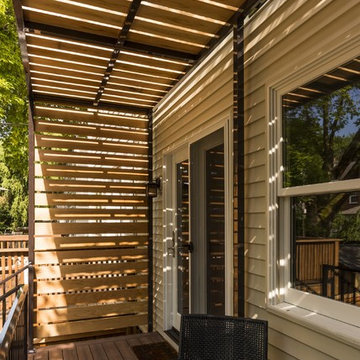
A narrow deck with full -wrap surround provides an interface between indoors and outdoors. The Enclosure provides just enough privacy without feeling intrusive. The enclosure is powder-coated aluminum with cedar slats.
Photo Credit: Felicia Evans
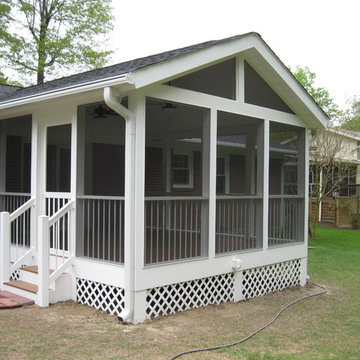
Craig H. Wilson
Idéer för en mellanstor klassisk innätad veranda på baksidan av huset, med trädäck och takförlängning
Idéer för en mellanstor klassisk innätad veranda på baksidan av huset, med trädäck och takförlängning
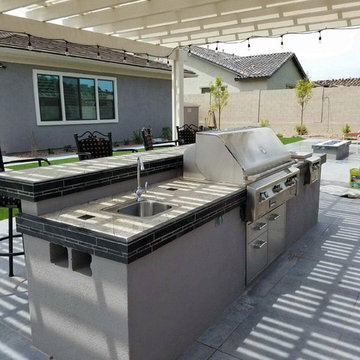
Inredning av en klassisk mellanstor uteplats på baksidan av huset, med utekök, marksten i betong och en pergola
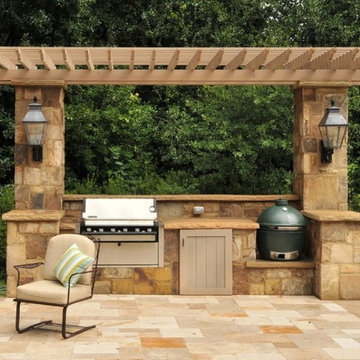
Inredning av en medelhavsstil mellanstor uteplats på baksidan av huset, med utekök, stämplad betong och en pergola
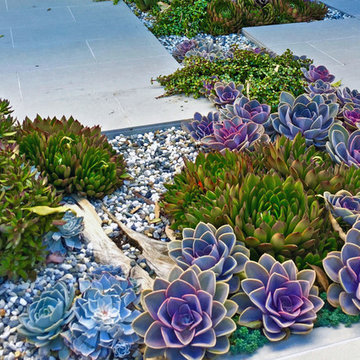
low succulents with driftwood between porcelain pavers with decorative pea gravel.
Studio H Landscape Architecture
Bild på en liten funkis trädgård i delvis sol som tål torka och framför huset, med naturstensplattor
Bild på en liten funkis trädgård i delvis sol som tål torka och framför huset, med naturstensplattor
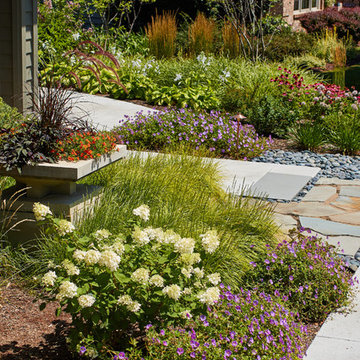
Sesleria autumnalis is planted as a groundcover around the urn and its pedestal, while 'Little Lime' hydrangea and 'Rozanne' geranium soften the front walk.
Westhauser Photography
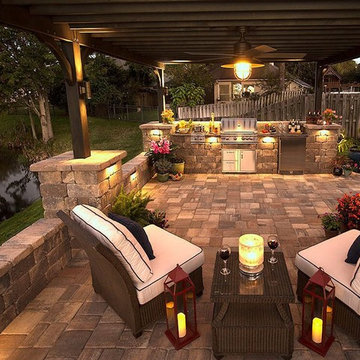
Bild på en mellanstor vintage uteplats på baksidan av huset, med utekök, marksten i betong och ett lusthus
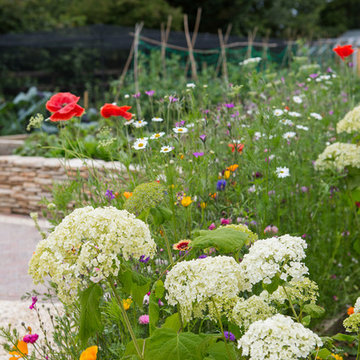
Paul Johnston of Copper Mango
Inspiration för stora moderna bakgårdar i full sol, med en köksträdgård och naturstensplattor
Inspiration för stora moderna bakgårdar i full sol, med en köksträdgård och naturstensplattor
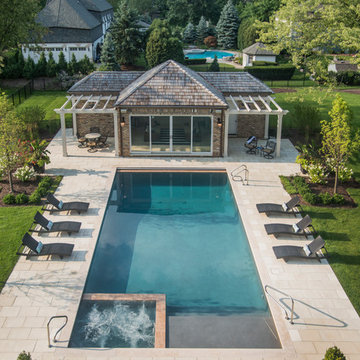
Request Free Quote
This pool and hot tub in Hinsdale, IL, completed this year, measures 20'0 x 40'0" and has a 7'0" x 8'0" hot tub inside the pool. The sunshelf measures 5'0" x 11'0" and has steps attached. The pool coping is Valders Wisconsin Limestone. The pool also features LED colored lighting. An automatic cover protects and preserves the pool and spa together. Photos by Larry Huene
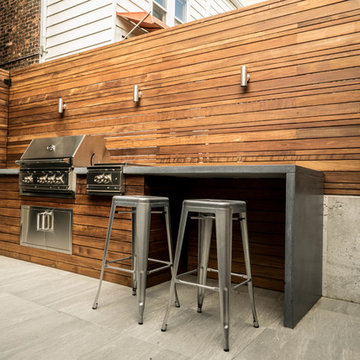
Idéer för en liten modern trädgård i delvis sol på sommaren, med en stödmur och marksten i betong
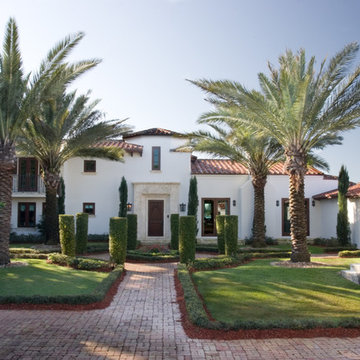
Foto på en stor medelhavsstil uppfart i delvis sol framför huset på våren, med marksten i tegel
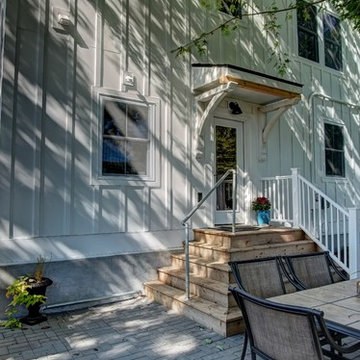
This home was in the 2016 Fall Parade of Homes Remodelers Showcase. Get inspired by this tear-down. The home was rebuilt with a six-foot addition to the foundation. The homeowner, an interior designer, dreamed of the details for years. Step into the basement, main floor and second story to see her dreams come to life. It is a mix of old and new, taking inspiration from a 150-year-old farmhouse. Explore the open design on the main floor, five bedrooms, master suite with double closets, two-and-a-half bathrooms, stone fireplace with built-ins and more. The home's exterior received special attention with cedar brackets and window detail.
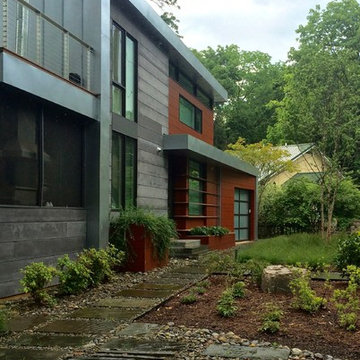
Idéer för att renovera en liten funkis trädgård i full sol som tål torka och framför huset, med en trädgårdsgång och grus
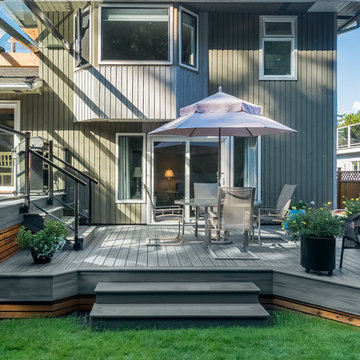
We completed this exterior renovation just in time for our clients to enjoy the last days of summer. In order to bring new life to this backyard, we built a multi-level deck using Trex composite decking. The home-owner wanted a bit of overhead protection for the upper deck so we had a local glass company install a frameless lami-glass canopy, which we supported with fir beams. They completed the design for the upper deck with side-mounted glass guard rails for a cleaner look.
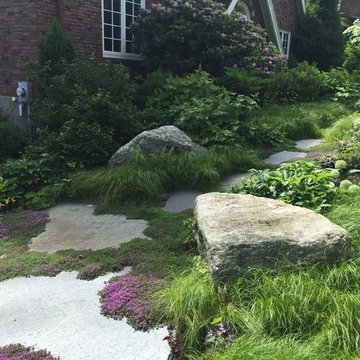
Idéer för att renovera en stor vintage trädgård i delvis sol i slänt på våren, med en trädgårdsgång och naturstensplattor
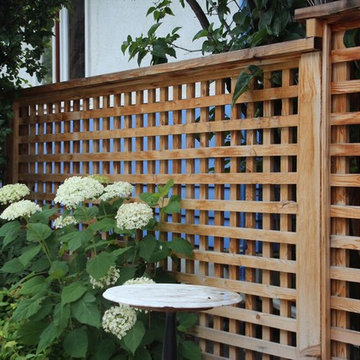
Inspiration för en mellanstor funkis bakgård i full sol, med en fontän och grus
125 126 foton på utomhusdesign
15






