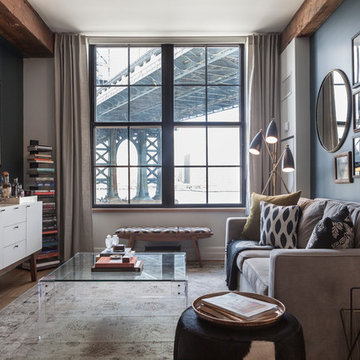28 368 foton på vardagsrum, med ett bibliotek
Sortera efter:
Budget
Sortera efter:Populärt i dag
201 - 220 av 28 368 foton
Artikel 1 av 2
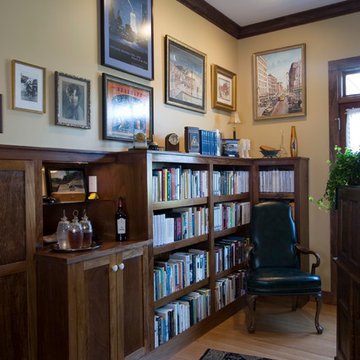
Klassisk inredning av ett litet separat vardagsrum, med ett bibliotek, gula väggar och mellanmörkt trägolv

EVERYONE'S INVITED. The first-floor bedroom and laundry area was replaced by an open family room with fabulous backyard views, perfect for entertaining a large extended family.
Photography by Anice Hoachlander
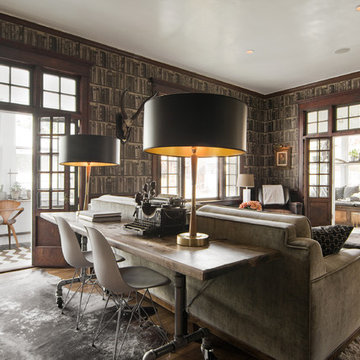
Lucy Call
Inspiration för mellanstora moderna allrum med öppen planlösning, med ett bibliotek, mellanmörkt trägolv och bruna väggar
Inspiration för mellanstora moderna allrum med öppen planlösning, med ett bibliotek, mellanmörkt trägolv och bruna väggar
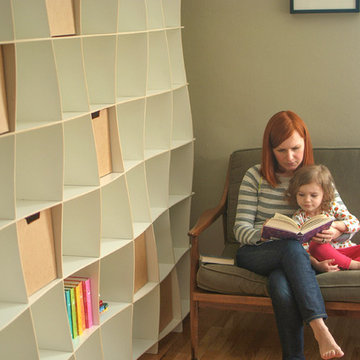
Creativity comes from unexpected places. This beautiful wave comes from a combination of nature and architecture, and creates a stylish and practical family storage opportunity.
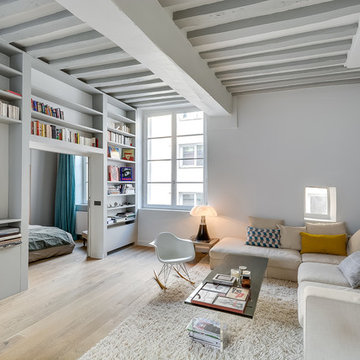
Meero
Idéer för att renovera ett stort minimalistiskt allrum med öppen planlösning, med vita väggar, ljust trägolv och ett bibliotek
Idéer för att renovera ett stort minimalistiskt allrum med öppen planlösning, med vita väggar, ljust trägolv och ett bibliotek
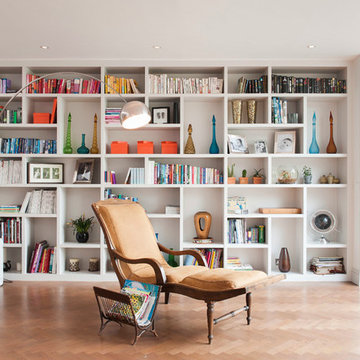
Bild på ett funkis allrum med öppen planlösning, med ett bibliotek och ljust trägolv

This lovely home began as a complete remodel to a 1960 era ranch home. Warm, sunny colors and traditional details fill every space. The colorful gazebo overlooks the boccii court and a golf course. Shaded by stately palms, the dining patio is surrounded by a wrought iron railing. Hand plastered walls are etched and styled to reflect historical architectural details. The wine room is located in the basement where a cistern had been.
Project designed by Susie Hersker’s Scottsdale interior design firm Design Directives. Design Directives is active in Phoenix, Paradise Valley, Cave Creek, Carefree, Sedona, and beyond.
For more about Design Directives, click here: https://susanherskerasid.com/
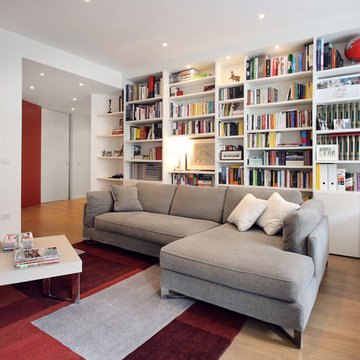
Open living room
Photo By Sara Scanderebech
Inspiration för små moderna allrum med öppen planlösning, med ett bibliotek, vita väggar och mellanmörkt trägolv
Inspiration för små moderna allrum med öppen planlösning, med ett bibliotek, vita väggar och mellanmörkt trägolv
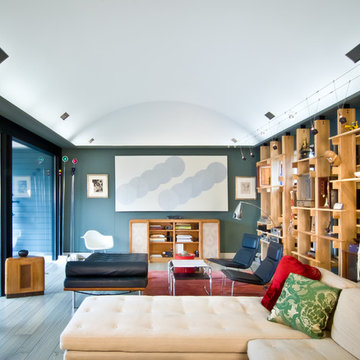
Photography by Nathan Webb, AIA
Idéer för att renovera ett mellanstort funkis allrum med öppen planlösning, med ett bibliotek, gröna väggar och ljust trägolv
Idéer för att renovera ett mellanstort funkis allrum med öppen planlösning, med ett bibliotek, gröna väggar och ljust trägolv
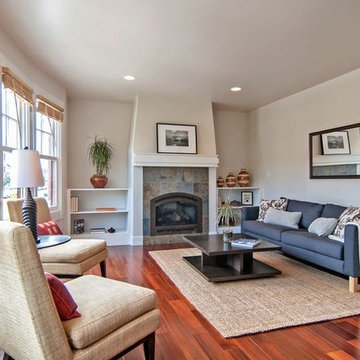
Inspiration för ett mellanstort vintage separat vardagsrum, med ett bibliotek, beige väggar, mörkt trägolv, en standard öppen spis och en spiselkrans i trä
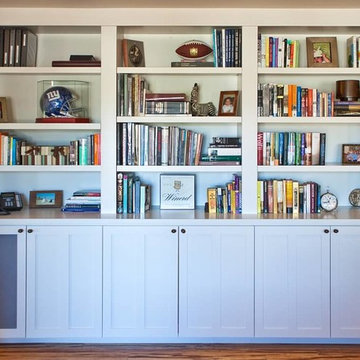
We categorized these books, while displaying personal decor and memorabilia.
Bild på ett mellanstort funkis allrum med öppen planlösning, med ett bibliotek, beige väggar och mellanmörkt trägolv
Bild på ett mellanstort funkis allrum med öppen planlösning, med ett bibliotek, beige väggar och mellanmörkt trägolv
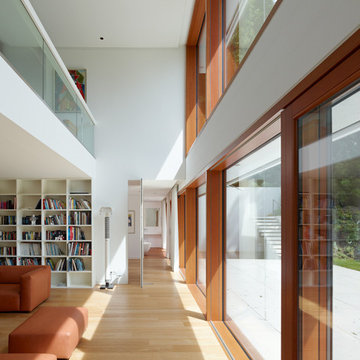
Idéer för stora funkis vardagsrum, med ett bibliotek, vita väggar och ljust trägolv
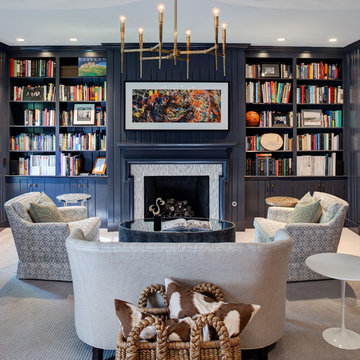
Bild på ett vintage vardagsrum, med ett bibliotek, blå väggar, heltäckningsmatta, en standard öppen spis och en spiselkrans i trä
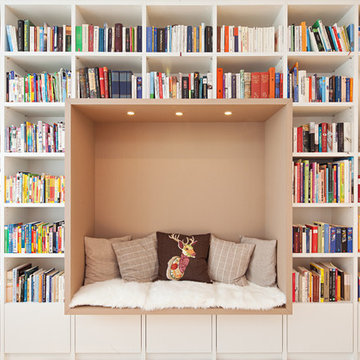
Idéer för att renovera ett mellanstort funkis vardagsrum, med ett bibliotek och vita väggar

camilleriparismode projects and design team were approached by the young owners of a 1920s sliema townhouse who wished to transform the un-converted property into their new family home.
the design team created a new set of plans which involved demolishing a dividing wall between the 2 front rooms, resulting in a larger living area and family room enjoying natural light through 2 maltese balconies.
the juxtaposition of old and new, traditional and modern, rough and smooth is the design element that links all the areas of the house. the seamless micro cement floor in a warm taupe/concrete hue, connects the living room with the kitchen and the dining room, contrasting with the classic decor elements throughout the rest of the space that recall the architectural features of the house.
this beautiful property enjoys another 2 bedrooms for the couple’s children, as well as a roof garden for entertaining family and friends. the house’s classic townhouse feel together with camilleriparismode projects and design team’s careful maximisation of the internal spaces, have truly made it the perfect family home.
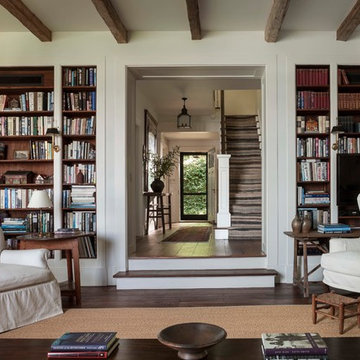
Living Room to Entry Hall - Residence along the Hudson - John B. Murray Architect - Interior Design by Sam Blount - Martha Baker Landscape Design - Photography by Durston Saylor
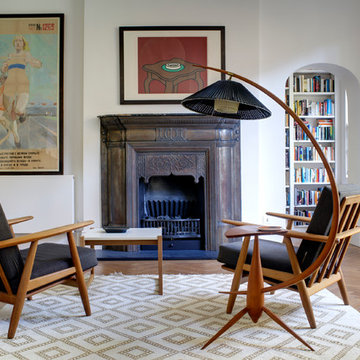
Inspiration för ett mellanstort 60 tals allrum med öppen planlösning, med vita väggar, mellanmörkt trägolv, en standard öppen spis, ett bibliotek och en spiselkrans i metall
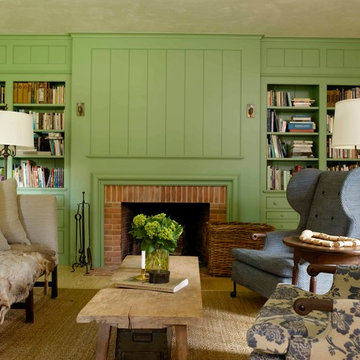
Idéer för ett lantligt separat vardagsrum, med ett bibliotek, gröna väggar, ljust trägolv, en standard öppen spis och en spiselkrans i tegelsten
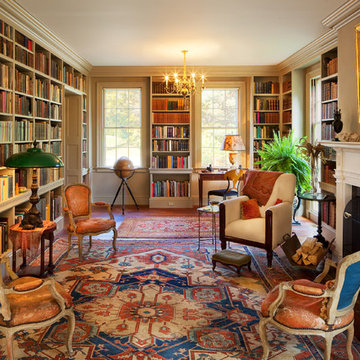
The library's bookshelves were designed to maximize collection capacity, featuring custom floor-to-ceiling painted wood bookshelves, even over the doorways. The existing federal fireplace was restored and a new wood cornice molding in matching style was added along with brass chandeliers of historically appropriate style.
28 368 foton på vardagsrum, med ett bibliotek
11
