10 827 foton på vardagsrum, med gula väggar
Sortera efter:
Budget
Sortera efter:Populärt i dag
221 - 240 av 10 827 foton
Artikel 1 av 2
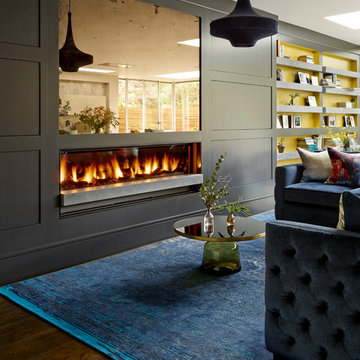
Beautiful contemporary LA cool reception room with gas fire, antique bronzed glass, feature concrete floating shelves, contrast yellow. Rich velvet tones, deep buttoned bespoke chesterfield inspired sofa. Bespoke leather studded bar stools with brass detailing. Antique 1960's Italian chairs in grey velvet. Industrial light fittings.
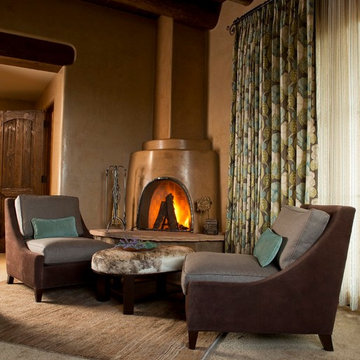
Chair body upholstered in rough-out suede. Complementary linen seat and back cushions. Ottoman upholstered in hair-on-hide. Custom drapes bring in a pop of turquoise and provide warmth to the room.
Photographed by Kate Russell
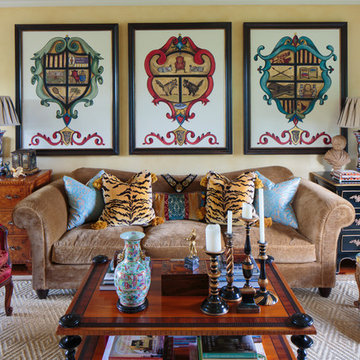
Ben Finch of Finch Photo
Idéer för medelhavsstil vardagsrum, med ett finrum och gula väggar
Idéer för medelhavsstil vardagsrum, med ett finrum och gula väggar
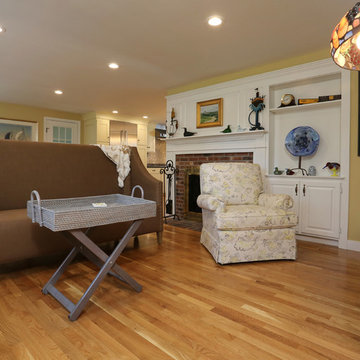
Photo Credits: OnSite Studios
Inredning av ett klassiskt mellanstort separat vardagsrum, med ett finrum, gula väggar, ljust trägolv, en standard öppen spis och en spiselkrans i trä
Inredning av ett klassiskt mellanstort separat vardagsrum, med ett finrum, gula väggar, ljust trägolv, en standard öppen spis och en spiselkrans i trä
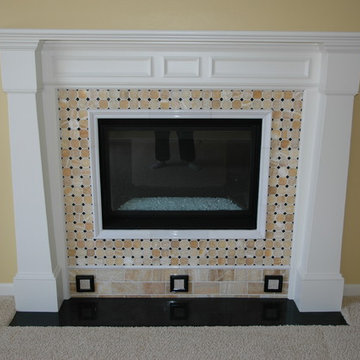
A custom painted mantel was added to this fireplace, the insert was framed in white marble chair rail and the face was tiled with an onyx and black marble mosaic. The hearth stone is a slab of Caesarstone Black Noir.
Monogram Interior Design
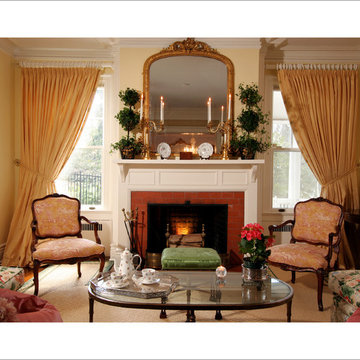
Welcome to the main living room of the home. Here the designer plays up symmetry to further enhance the grand space. The elegant gold silk draperies are full and lush and are drawn back left and right to pull your eye to the fireplace. There is a beautiful antique English mantel mirror above the fireplace that takes center place in the room. Two antique French Bergere chairs flank the fireplace. A modern glass and bronze coffeetable is in the fore front of this photo. Please contact designer for further details.
Designer: Jo Ann Alston
Photographer: David Gruel
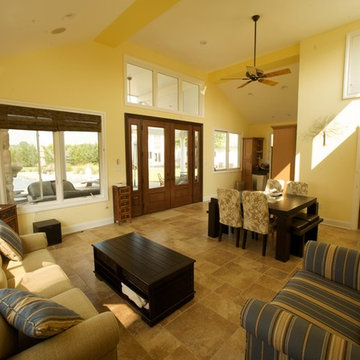
Inspiration för ett mellanstort vintage allrum med öppen planlösning, med gula väggar och travertin golv

Living space is a convergence of color and eclectic modern furnishings - Architect: HAUS | Architecture For Modern Lifestyles - Builder: WERK | Building Modern - Photo: HAUS

This custom home, sitting above the City within the hills of Corvallis, was carefully crafted with attention to the smallest detail. The homeowners came to us with a vision of their dream home, and it was all hands on deck between the G. Christianson team and our Subcontractors to create this masterpiece! Each room has a theme that is unique and complementary to the essence of the home, highlighted in the Swamp Bathroom and the Dogwood Bathroom. The home features a thoughtful mix of materials, using stained glass, tile, art, wood, and color to create an ambiance that welcomes both the owners and visitors with warmth. This home is perfect for these homeowners, and fits right in with the nature surrounding the home!
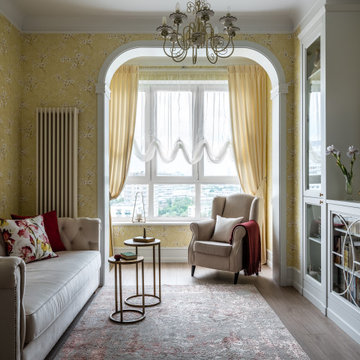
Светлая классическая кухня-гостиная, располагающая к отдыху и встрече гостей. Арочный проем придает пространству интерес и парадность, теплый желтый цвет обоев - уюта, цветочный рисунок уводит от каменных джунглей в загородные сады и покой.
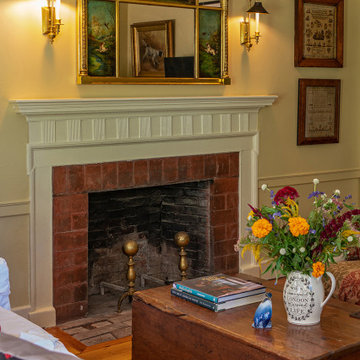
With expansive fields and beautiful farmland surrounding it, this historic farmhouse celebrates these views with floor-to-ceiling windows from the kitchen and sitting area. Originally constructed in the late 1700’s, the main house is connected to the barn by a new addition, housing a master bedroom suite and new two-car garage with carriage doors. We kept and restored all of the home’s existing historic single-pane windows, which complement its historic character. On the exterior, a combination of shingles and clapboard siding were continued from the barn and through the new addition.
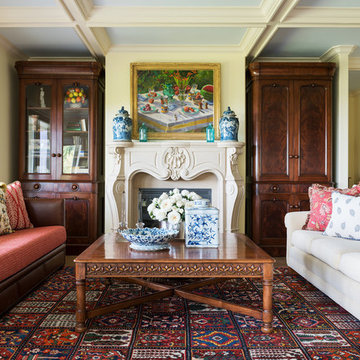
Photo by Lucy Call
Medelhavsstil inredning av ett vardagsrum, med ett finrum, gula väggar och en standard öppen spis
Medelhavsstil inredning av ett vardagsrum, med ett finrum, gula väggar och en standard öppen spis
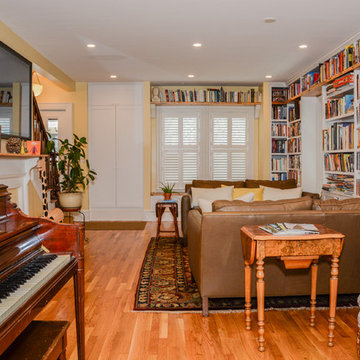
Exempel på ett mellanstort rustikt allrum med öppen planlösning, med ett bibliotek, gula väggar, mellanmörkt trägolv, en spiselkrans i trä och en väggmonterad TV
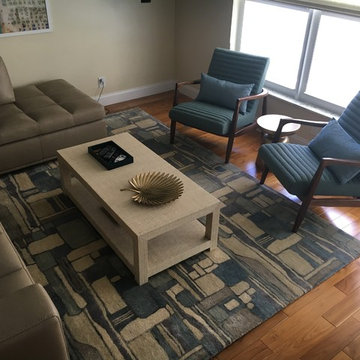
The "after" photos... loving the mid-century meets the beach vibe. Clean lines and soft hues make this space perfect for end-of-day cocktails or Sunday mornings with coffee and a good read.

Construction d'une maison individuelle au style contemporain.
La pièce de vie au volume généreux se prolonge sur une agréable terrasse ensoleillée...
Construction d'une maison individuelle de 101 M²
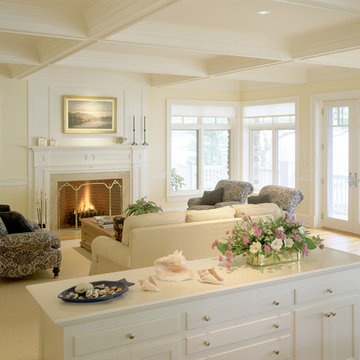
Inspiration för ett stort vintage separat vardagsrum, med ett finrum, gula väggar, mellanmörkt trägolv, en standard öppen spis och en spiselkrans i trä
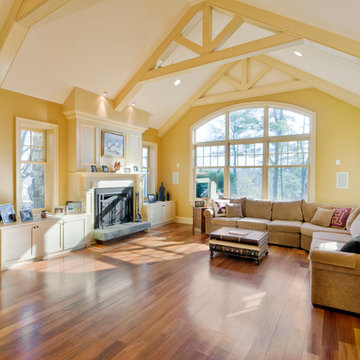
An addition was added to the existing home. This part of the addition is the family room. These are 5” Cumuru wide plank floors, which were selected for their beauty, color and hardness. The family has 3 young boys and wanted something that would hold up. There is also a border of maple and Brazilian cherry around the fireplace as an accent.
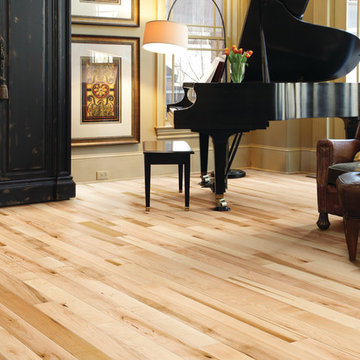
Klassisk inredning av ett mellanstort allrum med öppen planlösning, med ett musikrum, gula väggar och ljust trägolv
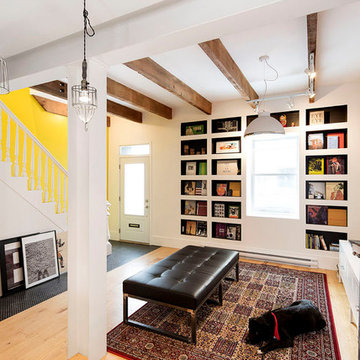
Idéer för att renovera ett litet lantligt allrum med öppen planlösning, med ett bibliotek, gula väggar och ljust trägolv
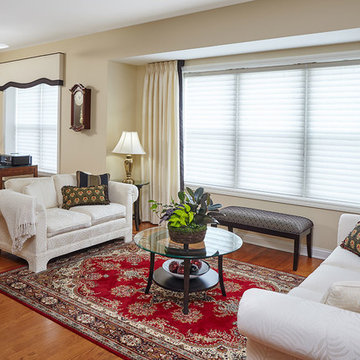
Living Room & Office Area: Banded drapery panels and padded/banded cornice sit over Hunter Douglas Silhouette shades. Hunter Douglas Luminette shade at patio door in office area. Paint color chosen to blend with oatmeal loveseats and cream colored area rug under desk. Benjamin Moore Aura Matte paint in #957 Papaya is the monochromatic background for the creamy drapery fabrics accented by the textured black/brown banding in this classy, sophisticated living room. Fabrics by RM Coco. Cornice by Quiltmaster. Board mounted banded draperies by Evmar Interiors.
10 827 foton på vardagsrum, med gula väggar
12