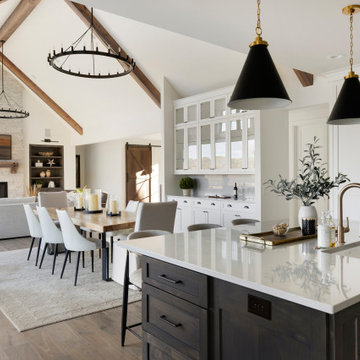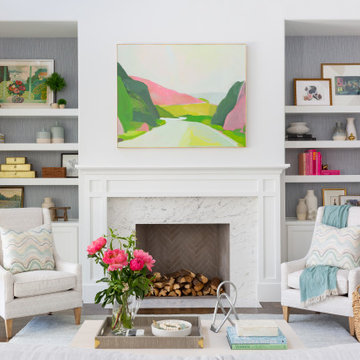220 814 foton på vardagsrum
Sortera efter:
Budget
Sortera efter:Populärt i dag
101 - 120 av 220 814 foton
Artikel 1 av 2

Cedar Cove Modern benefits from its integration into the landscape. The house is set back from Lake Webster to preserve an existing stand of broadleaf trees that filter the low western sun that sets over the lake. Its split-level design follows the gentle grade of the surrounding slope. The L-shape of the house forms a protected garden entryway in the area of the house facing away from the lake while a two-story stone wall marks the entry and continues through the width of the house, leading the eye to a rear terrace. This terrace has a spectacular view aided by the structure’s smart positioning in relationship to Lake Webster.
The interior spaces are also organized to prioritize views of the lake. The living room looks out over the stone terrace at the rear of the house. The bisecting stone wall forms the fireplace in the living room and visually separates the two-story bedroom wing from the active spaces of the house. The screen porch, a staple of our modern house designs, flanks the terrace. Viewed from the lake, the house accentuates the contours of the land, while the clerestory window above the living room emits a soft glow through the canopy of preserved trees.

This warm and rustic home, set in the spacious Lakeview neighborhood, features incredible reclaimed wood accents from the vaulted ceiling beams connecting the great room and dining room to the wood mantel and other accents throughout.

Tastefully designed in warm hues, the light-filled great room is shaped in a perfect octagon. Decorative beams frame the angles of the ceiling. The two-tier iron chandeliers from Hinkley Lighting are open and airy.
Project Details // Sublime Sanctuary
Upper Canyon, Silverleaf Golf Club
Scottsdale, Arizona
Architecture: Drewett Works
Builder: American First Builders
Interior Designer: Michele Lundstedt
Landscape architecture: Greey | Pickett
Photography: Werner Segarra
Lights: Hinkley Lighting
https://www.drewettworks.com/sublime-sanctuary/

Inspiration för ett lantligt vardagsrum, med grå väggar, mellanmörkt trägolv, en standard öppen spis, en spiselkrans i sten och vitt golv

Pineapple House helped build and decorate this fabulous Atlanta River Club home in less than a year. It won the GOLD for Design Excellence by ASID and the project was named BEST of SHOW.

blue subway tile, console table, gas fireplace, moroccan rug, round upholstered ottoman, sectional sofa, swivel chair, tufted ottoman, tv over fireplace, white fireplace mantel, white trim

Idéer för stora lantliga allrum med öppen planlösning, med vita väggar, vinylgolv, en standard öppen spis, en inbyggd mediavägg och grått golv

Inspiration för ett litet vintage separat vardagsrum, med ett bibliotek, blå väggar, mellanmörkt trägolv, en standard öppen spis, en spiselkrans i gips och brunt golv

The Gold Fork is a contemporary mid-century design with clean lines, large windows, and the perfect mix of stone and wood. Taking that design aesthetic to an open floor plan offers great opportunities for functional living spaces, smart storage solutions, and beautifully appointed finishes. With a nod to modern lifestyle, the tech room is centrally located to create an exciting mixed-use space for the ability to work and live. Always the heart of the home, the kitchen is sleek in design with a full-service butler pantry complete with a refrigerator and loads of storage space.

Great room features 14ft vaulted ceiling with stained beams, white built-ins surround fireplace and stacking doors open to indoor/outdoor living.
Idéer för att renovera ett stort vintage allrum med öppen planlösning, med vita väggar, mellanmörkt trägolv, en väggmonterad TV, brunt golv, en standard öppen spis och en spiselkrans i trä
Idéer för att renovera ett stort vintage allrum med öppen planlösning, med vita väggar, mellanmörkt trägolv, en väggmonterad TV, brunt golv, en standard öppen spis och en spiselkrans i trä

A family-friendly living room using performance fabrics and durable finishes.
Idéer för ett stort maritimt allrum med öppen planlösning, med vita väggar, mörkt trägolv, en standard öppen spis, en spiselkrans i sten och brunt golv
Idéer för ett stort maritimt allrum med öppen planlösning, med vita väggar, mörkt trägolv, en standard öppen spis, en spiselkrans i sten och brunt golv

The expansive Living Room features a floating wood fireplace hearth and adjacent wood shelves. The linear electric fireplace keeps the wall mounted tv above at a comfortable viewing height. Generous windows fill the 14 foot high roof with ample daylight.

Bild på ett stort vintage allrum med öppen planlösning, med ett finrum, vita väggar, ljust trägolv, en standard öppen spis, en spiselkrans i gips och beiget golv

Inspiration för moderna vardagsrum, med grå väggar, mellanmörkt trägolv, en bred öppen spis, en spiselkrans i trä, en väggmonterad TV och brunt golv

Bild på ett stort vintage vardagsrum, med ett finrum, vita väggar, en standard öppen spis, en spiselkrans i gips och brunt golv

photography: Viktor Ramos
Bild på ett mellanstort funkis vardagsrum, med vita väggar, ljust trägolv, en bred öppen spis, en spiselkrans i sten och en väggmonterad TV
Bild på ett mellanstort funkis vardagsrum, med vita väggar, ljust trägolv, en bred öppen spis, en spiselkrans i sten och en väggmonterad TV

New linear fireplace and media wall with custom cabinets
Inspiration för stora klassiska vardagsrum, med grå väggar, heltäckningsmatta, en bred öppen spis, en spiselkrans i sten och grått golv
Inspiration för stora klassiska vardagsrum, med grå väggar, heltäckningsmatta, en bred öppen spis, en spiselkrans i sten och grått golv

We had a big, bright open space to work with. We went with neutral colors, a statement leather couch and a wool rug from CB2 with colors that tie in the other colors in the room. The fireplace mantel is custom from Sawtooth Ridge on Etsy. More art from Lost Art Salon in San Francisco and accessories from the clients travels on the bookshelf from S=CB2.

Idéer för ett klassiskt vardagsrum, med grå väggar, mellanmörkt trägolv, en standard öppen spis, en spiselkrans i sten, en väggmonterad TV och brunt golv
220 814 foton på vardagsrum
6
