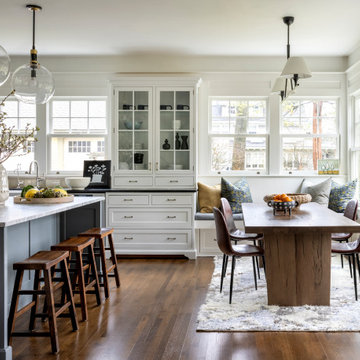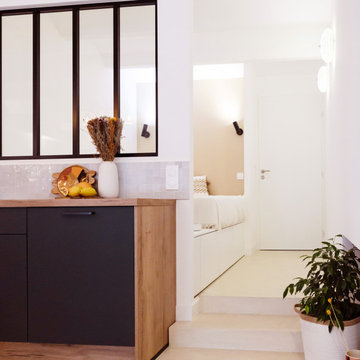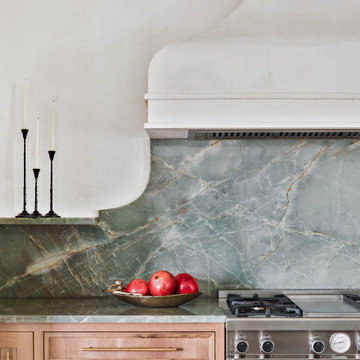797 576 foton på vitt kök
Sortera efter:
Budget
Sortera efter:Populärt i dag
201 - 220 av 797 576 foton
Artikel 1 av 3

Embark on a culinary crave with this classic gray and white family kitchen. We chose a warm neutral color for the cabinetry and enhanced this warmth with champagne gold cabinet hardware. These warm gray cabinets can be found at your neighborhood Lowes while the champagne hardware are designed by Atlas. Add another accent of shine to your kitchen and check out the mother of pearl diamond mosaic tile backsplash by Jeffrey Court, as seen here. Adding this hint of sparkle to your small space will allow your kitchen to stay bright and chic. Don't be afraid to mix metals or color. This island houses the glass cook top with a stainless steel hood above the island, and we added a matte black as our finish for the Edison lighting as well as black bar stool seating to tie it all together. The Taj Mahal white Quartzite counter tops are a beauty. The contrast in color creates dimension to your small kitchen layout and will continually catch your eye.
Designed by Dani Perkins @ DANIELLE Interior Design & Decor
Taylor Abeel Photography

Photos by William Quarles.
Designed by Homeowner and Robert Paige Cabinetry.
Built by Robert Paige Cabinetry.
Idéer för ett stort lantligt kök, med vita skåp, ljust trägolv, en köksö, marmorbänkskiva, vita vitvaror, en undermonterad diskho, grått stänkskydd, stänkskydd i sten och skåp i shakerstil
Idéer för ett stort lantligt kök, med vita skåp, ljust trägolv, en köksö, marmorbänkskiva, vita vitvaror, en undermonterad diskho, grått stänkskydd, stänkskydd i sten och skåp i shakerstil

Boston Home Magazine
Idéer för ett stort klassiskt kök, med en rustik diskho, skåp i shakerstil, vita skåp, marmorbänkskiva, vitt stänkskydd, stänkskydd i tunnelbanekakel, rostfria vitvaror och mörkt trägolv
Idéer för ett stort klassiskt kök, med en rustik diskho, skåp i shakerstil, vita skåp, marmorbänkskiva, vitt stänkskydd, stänkskydd i tunnelbanekakel, rostfria vitvaror och mörkt trägolv

Valance under range adds a furniture feel. Soffit over hood creates a termination for the tile backsplash in this kitchen with 10' ceilings.
Klassisk inredning av ett mellanstort, avskilt kök, med en rustik diskho, skåp i shakerstil, vita skåp, granitbänkskiva, grått stänkskydd, stänkskydd i stenkakel, rostfria vitvaror, mellanmörkt trägolv och en köksö
Klassisk inredning av ett mellanstort, avskilt kök, med en rustik diskho, skåp i shakerstil, vita skåp, granitbänkskiva, grått stänkskydd, stänkskydd i stenkakel, rostfria vitvaror, mellanmörkt trägolv och en köksö

Written by Mary Kate Hogan for Westchester Home Magazine.
"The Goal: The family that cooks together has the most fun — especially when their kitchen is equipped with four ovens and tons of workspace. After a first-floor renovation of a home for a couple with four grown children, the new kitchen features high-tech appliances purchased through Royal Green and a custom island with a connected table to seat family, friends, and cooking spectators. An old dining room was eliminated, and the whole area was transformed into one open, L-shaped space with a bar and family room.
“They wanted to expand the kitchen and have more of an entertaining room for their family gatherings,” says designer Danielle Florie. She designed the kitchen so that two or three people can work at the same time, with a full sink in the island that’s big enough for cleaning vegetables or washing pots and pans.
Key Features:
Well-Stocked Bar: The bar area adjacent to the kitchen doubles as a coffee center. Topped with a leathered brown marble, the bar houses the coffee maker as well as a wine refrigerator, beverage fridge, and built-in ice maker. Upholstered swivel chairs encourage people to gather and stay awhile.
Finishing Touches: Counters around the kitchen and the island are covered with a Cambria quartz that has the light, airy look the homeowners wanted and resists stains and scratches. A geometric marble tile backsplash is an eye-catching decorative element.
Into the Wood: The larger table in the kitchen was handmade for the family and matches the island base. On the floor, wood planks with a warm gray tone run diagonally for added interest."
Bilotta Designer: Danielle Florie
Photographer: Phillip Ennis

Photo courtesy of Murray Homes, Inc.
Kitchen ~ custom cabinetry by Brookhaven
Designer: Missi Bart
Inspiration för ett mellanstort vintage kök, med luckor med glaspanel, en undermonterad diskho, vita skåp, marmorbänkskiva, vitt stänkskydd, stänkskydd i marmor, integrerade vitvaror, ljust trägolv, en köksö och brunt golv
Inspiration för ett mellanstort vintage kök, med luckor med glaspanel, en undermonterad diskho, vita skåp, marmorbänkskiva, vitt stänkskydd, stänkskydd i marmor, integrerade vitvaror, ljust trägolv, en köksö och brunt golv

Idéer för avskilda vintage u-kök, med en rustik diskho, gröna skåp, luckor med infälld panel, bänkskiva i kvarts, beige stänkskydd, stänkskydd i keramik, mellanmörkt trägolv och en köksö

Compact Kitchen in a apartment, minimal design, with clean lines.
Bild på ett litet funkis u-kök, med vita skåp, marmorbänkskiva, integrerade vitvaror, vitt stänkskydd och mörkt trägolv
Bild på ett litet funkis u-kök, med vita skåp, marmorbänkskiva, integrerade vitvaror, vitt stänkskydd och mörkt trägolv
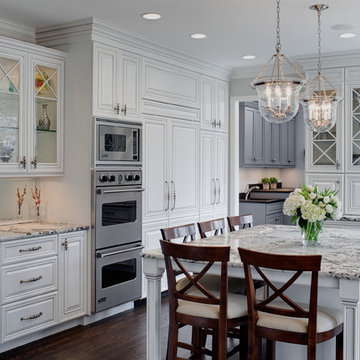
The honed granite makes a statement on this large island designed to seat the family of 5 with extra space for additional guests on the ends. The triple glass and wood cabinets to the counter create a focal point and contain appliance garages on the bottom--housing small appliances including blender and toaster. The light grey cabinetry in the utility room adds interest to the view.

This spacious kitchen with beautiful views features a prefinished cherry flooring with a very dark stain. We custom made the white shaker cabinets and paired them with a rich brown quartz composite countertop. A slate blue glass subway tile adorns the backsplash. We fitted the kitchen with a stainless steel apron sink. The same white and brown color palette has been used for the island. We also equipped the island area with modern pendant lighting and bar stools for seating.
Project by Portland interior design studio Jenni Leasia Interior Design. Also serving Lake Oswego, West Linn, Vancouver, Sherwood, Camas, Oregon City, Beaverton, and the whole of Greater Portland.
For more about Jenni Leasia Interior Design, click here: https://www.jennileasiadesign.com/
To learn more about this project, click here:
https://www.jennileasiadesign.com/lake-oswego

Photography by Richard Mandelkorn
Klassisk inredning av ett kök, med en rustik diskho, marmorbänkskiva, vita skåp, luckor med profilerade fronter, vitt stänkskydd och stänkskydd i tunnelbanekakel
Klassisk inredning av ett kök, med en rustik diskho, marmorbänkskiva, vita skåp, luckor med profilerade fronter, vitt stänkskydd och stänkskydd i tunnelbanekakel

The existing U-shaped kitchen was tucked away in a small corner while the dining table was swimming in a room much too large for its size. The client’s needs and the architecture of the home made it apparent that the perfect design solution for the home was to swap the spaces.
The homeowners entertain frequently and wanted the new layout to accommodate a lot of counter seating, a bar/buffet for serving hors d’oeuvres, an island with prep sink, and all new appliances. They had a strong preference that the hood be a focal point and wanted to go beyond a typical white color scheme even though they wanted white cabinets.
While moving the kitchen to the dining space gave us a generous amount of real estate to work with, two of the exterior walls are occupied with full-height glass creating a challenge how best to fulfill their wish list. We used one available wall for the needed tall appliances, taking advantage of its height to create the hood as a focal point. We opted for both a peninsula and island instead of one large island in order to maximize the seating requirements and create a barrier when entertaining so guests do not flow directly into the work area of the kitchen. This also made it possible to add a second sink as requested. Lastly, the peninsula sets up a well-defined path to the new dining room without feeling like you are walking through the kitchen. We used the remaining fourth wall for the bar/buffet.
Black cabinetry adds strong contrast in several areas of the new kitchen. Wire mesh wall cabinet doors at the bar and gold accents on the hardware, light fixtures, faucets and furniture add further drama to the concept. The focal point is definitely the black hood, looking both dramatic and cohesive at the same time.

The cabinet paint is standard Navajo White and the 3"x6" tile is Pratt & Larson C609 metallic glazed ceramic tile. Visit http://prattandlarson.com/colors/glazes/metallics/

Foto på ett shabby chic-inspirerat l-kök, med rostfria vitvaror, en undermonterad diskho, luckor med upphöjd panel, vita skåp, vitt stänkskydd, marmorbänkskiva och stänkskydd i marmor

Inspiration för mellanstora 60 tals vitt kök, med en undermonterad diskho, släta luckor, turkosa skåp, granitbänkskiva, vitt stänkskydd, stänkskydd i porslinskakel, rostfria vitvaror, mellanmörkt trägolv, en köksö och brunt golv
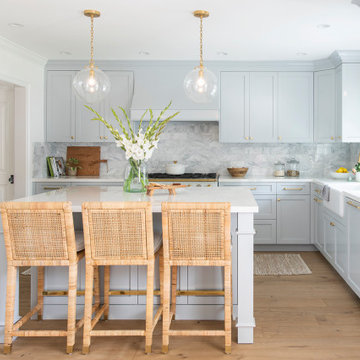
In Southern California there are pockets of darling cottages built in the early 20th century that we like to call jewelry boxes. They are quaint, full of charm and usually a bit cramped. Our clients have a growing family and needed a modern, functional home. They opted for a renovation that directly addressed their concerns.
When we first saw this 2,170 square-foot 3-bedroom beach cottage, the front door opened directly into a staircase and a dead-end hallway. The kitchen was cramped, the living room was claustrophobic and everything felt dark and dated.
The big picture items included pitching the living room ceiling to create space and taking down a kitchen wall. We added a French oven and luxury range that the wife had always dreamed about, a custom vent hood, and custom-paneled appliances.
We added a downstairs half-bath for guests (entirely designed around its whimsical wallpaper) and converted one of the existing bathrooms into a Jack-and-Jill, connecting the kids’ bedrooms, with double sinks and a closed-off toilet and shower for privacy.
In the bathrooms, we added white marble floors and wainscoting. We created storage throughout the home with custom-cabinets, new closets and built-ins, such as bookcases, desks and shelving.
White Sands Design/Build furnished the entire cottage mostly with commissioned pieces, including a custom dining table and upholstered chairs. We updated light fixtures and added brass hardware throughout, to create a vintage, bo-ho vibe.
The best thing about this cottage is the charming backyard accessory dwelling unit (ADU), designed in the same style as the larger structure. In order to keep the ADU it was necessary to renovate less than 50% of the main home, which took some serious strategy, otherwise the non-conforming ADU would need to be torn out. We renovated the bathroom with white walls and pine flooring, transforming it into a get-away that will grow with the girls.
797 576 foton på vitt kök
11

