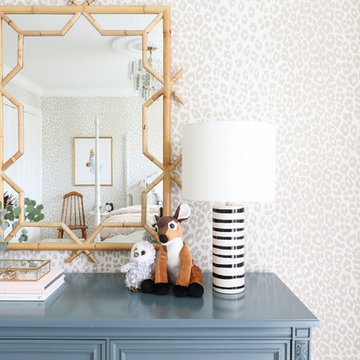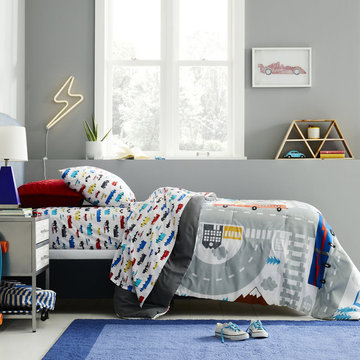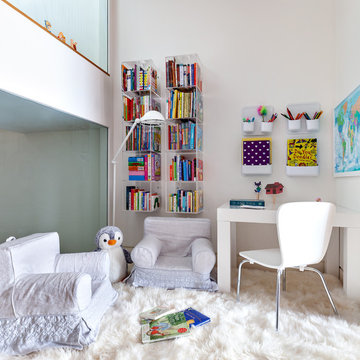Sortera efter:
Budget
Sortera efter:Populärt i dag
3821 - 3840 av 32 127 foton
Artikel 1 av 5
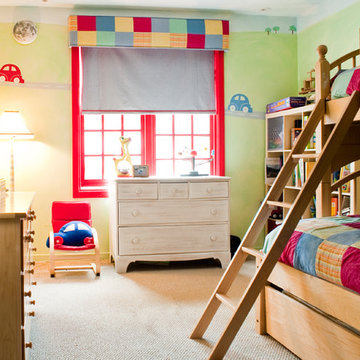
Bild på ett eklektiskt könsneutralt barnrum kombinerat med sovrum och för 4-10-åringar, med heltäckningsmatta
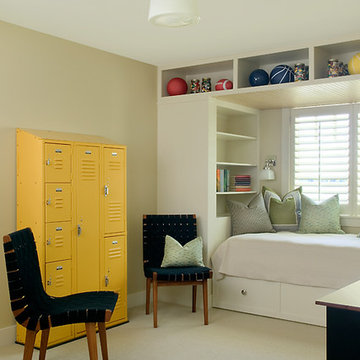
Packed with cottage attributes, Sunset View features an open floor plan without sacrificing intimate spaces. Detailed design elements and updated amenities add both warmth and character to this multi-seasonal, multi-level Shingle-style-inspired home.
Columns, beams, half-walls and built-ins throughout add a sense of Old World craftsmanship. Opening to the kitchen and a double-sided fireplace, the dining room features a lounge area and a curved booth that seats up to eight at a time. When space is needed for a larger crowd, furniture in the sitting area can be traded for an expanded table and more chairs. On the other side of the fireplace, expansive lake views are the highlight of the hearth room, which features drop down steps for even more beautiful vistas.
An unusual stair tower connects the home’s five levels. While spacious, each room was designed for maximum living in minimum space. In the lower level, a guest suite adds additional accommodations for friends or family. On the first level, a home office/study near the main living areas keeps family members close but also allows for privacy.
The second floor features a spacious master suite, a children’s suite and a whimsical playroom area. Two bedrooms open to a shared bath. Vanities on either side can be closed off by a pocket door, which allows for privacy as the child grows. A third bedroom includes a built-in bed and walk-in closet. A second-floor den can be used as a master suite retreat or an upstairs family room.
The rear entrance features abundant closets, a laundry room, home management area, lockers and a full bath. The easily accessible entrance allows people to come in from the lake without making a mess in the rest of the home. Because this three-garage lakefront home has no basement, a recreation room has been added into the attic level, which could also function as an additional guest room.
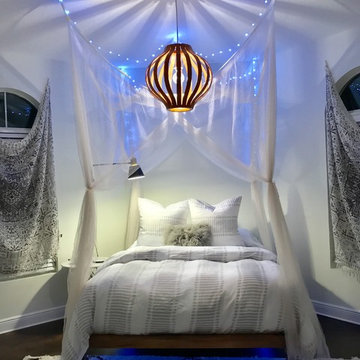
Inspiration för mellanstora klassiska barnrum kombinerat med sovrum, med grå väggar, mörkt trägolv och brunt golv
Hitta den rätta lokala yrkespersonen för ditt projekt
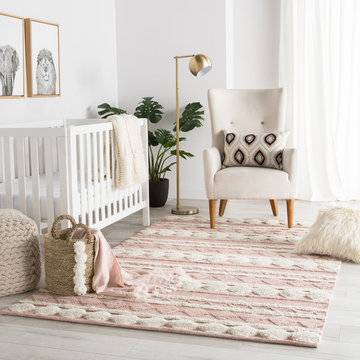
The Mumbai collection designed by Nikki Chu provides global and modern spaces with easy versatility and inviting texture. The Elixir area rug features a banded geometric design with a rich, high-low feel. A stunning blend of viscose and wool lends this ivory and light pink rug an authentic yet soft hand.
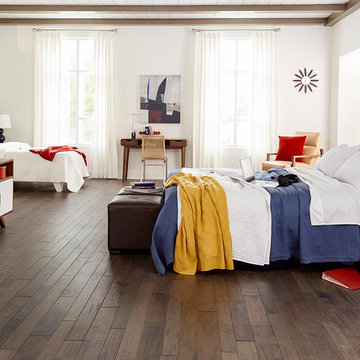
Inredning av ett modernt stort barnrum kombinerat med sovrum, med vita väggar, mörkt trägolv och brunt golv
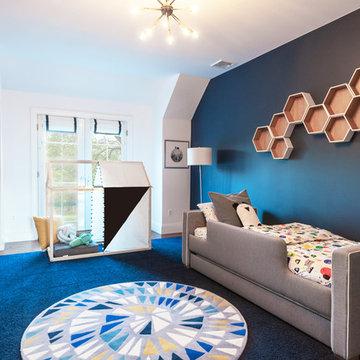
An out of this world, space-themed boys room in suburban New Jersey. The color palette is navy, black, white, and grey, and with geometric motifs as a nod to science and exploration. The sputnik chandelier in satin nickel is the perfect compliment! This large bedroom offers several areas for our little client to play, including a Scandinavian style / Montessori house-shaped playhouse, a comfortable, upholstered daybed, and a cozy reading nook lined in constellations wallpaper. The navy rug is made of Flor carpet tiles and the round rug is New Zealand wool, both durable options. The navy dresser is custom.
Photo Credit: Erin Coren, Curated Nest Interiors
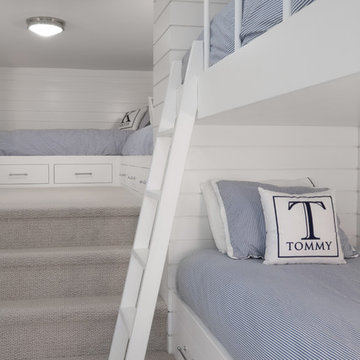
Klassisk inredning av ett mellanstort könsneutralt barnrum kombinerat med sovrum och för 4-10-åringar, med vita väggar, heltäckningsmatta och beiget golv
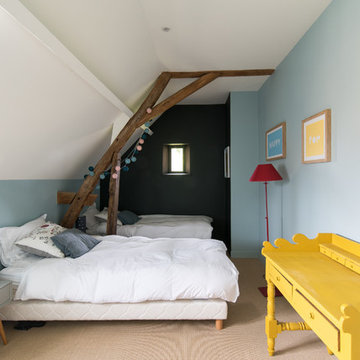
Victor Grandgeorges
Idéer för ett mellanstort lantligt barnrum, med blå väggar, heltäckningsmatta och beiget golv
Idéer för ett mellanstort lantligt barnrum, med blå väggar, heltäckningsmatta och beiget golv
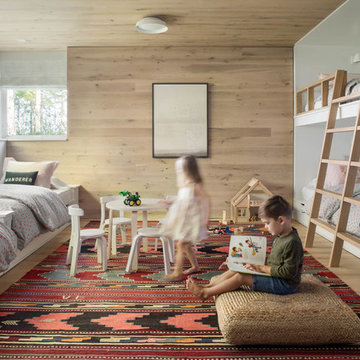
Photo By: Trent Bell
Inspiration för ett funkis barnrum kombinerat med sovrum, med bruna väggar, ljust trägolv och brunt golv
Inspiration för ett funkis barnrum kombinerat med sovrum, med bruna väggar, ljust trägolv och brunt golv
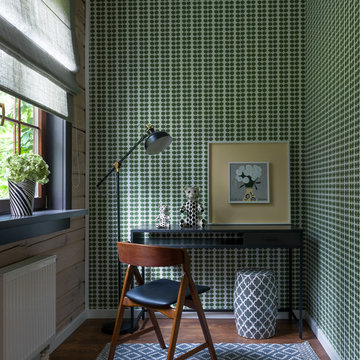
PropertyLab+art
Foto på ett litet funkis könsneutralt barnrum kombinerat med skrivbord och för 4-10-åringar, med gröna väggar, mellanmörkt trägolv och brunt golv
Foto på ett litet funkis könsneutralt barnrum kombinerat med skrivbord och för 4-10-åringar, med gröna väggar, mellanmörkt trägolv och brunt golv
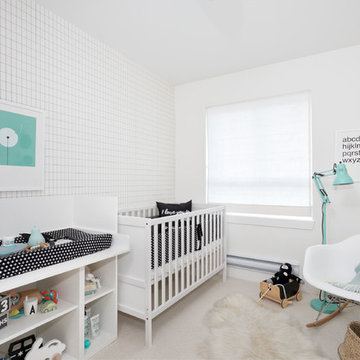
Kristen McGaughey
Idéer för ett litet minimalistiskt babyrum, med vita väggar, heltäckningsmatta och beiget golv
Idéer för ett litet minimalistiskt babyrum, med vita väggar, heltäckningsmatta och beiget golv
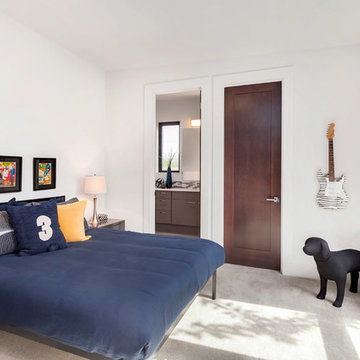
Bedroom for young boy.
Foto på ett mellanstort funkis barnrum kombinerat med sovrum, med heltäckningsmatta, grått golv och vita väggar
Foto på ett mellanstort funkis barnrum kombinerat med sovrum, med heltäckningsmatta, grått golv och vita väggar
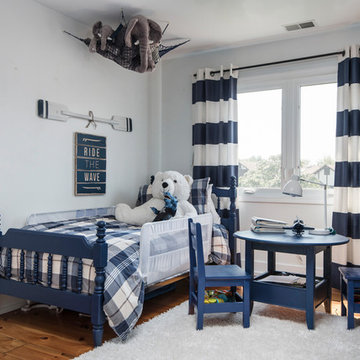
Inspiration för ett maritimt pojkrum kombinerat med sovrum och för 4-10-åringar, med vita väggar, mörkt trägolv och brunt golv
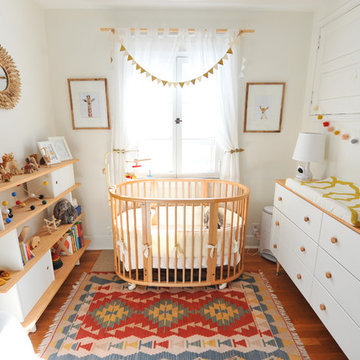
Erin Kelly
Inredning av ett minimalistiskt könsneutralt babyrum, med vita väggar, orange golv och mellanmörkt trägolv
Inredning av ett minimalistiskt könsneutralt babyrum, med vita väggar, orange golv och mellanmörkt trägolv
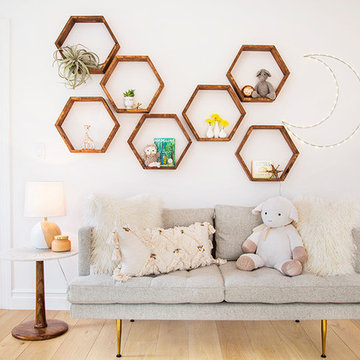
Charlie Cho
Inspiration för mellanstora moderna babyrum, med vita väggar och mellanmörkt trägolv
Inspiration för mellanstora moderna babyrum, med vita väggar och mellanmörkt trägolv
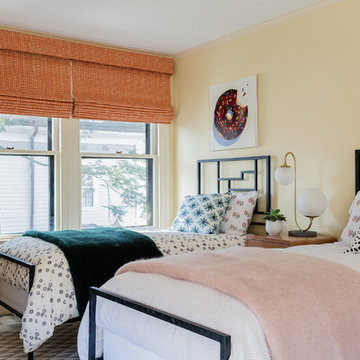
Michael J. Lee
Foto på ett vintage flickrum för 4-10-åringar, med gula väggar och mörkt trägolv
Foto på ett vintage flickrum för 4-10-åringar, med gula väggar och mörkt trägolv
Barnrumslampor: foton, design och inspiration
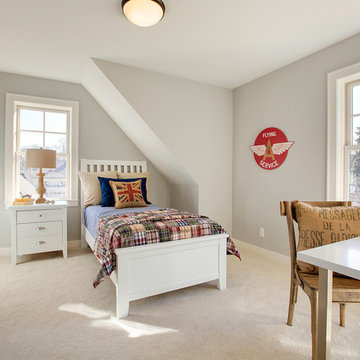
Photography by Spacecrafting
Exempel på ett lantligt barnrum kombinerat med sovrum, med grå väggar och heltäckningsmatta
Exempel på ett lantligt barnrum kombinerat med sovrum, med grå väggar och heltäckningsmatta
192


