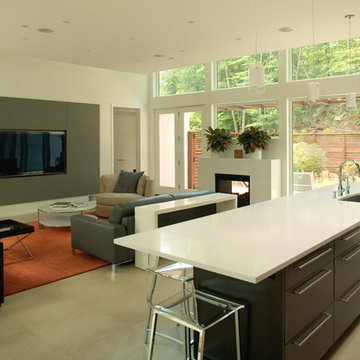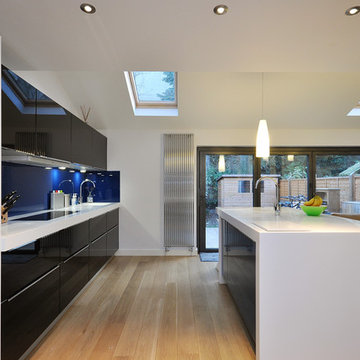Öppet kök: foton, design och inspiration
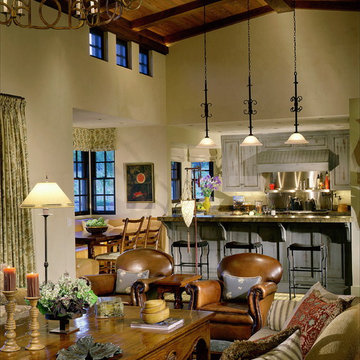
Inspiration för ett vintage kök med öppen planlösning, med stänkskydd med metallisk yta, stänkskydd i metallkakel och skåp i slitet trä
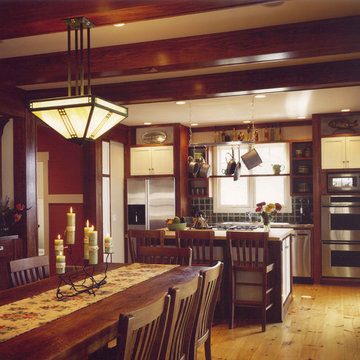
Stoney Pointe offers a year-round getaway. It combines a beach cottage - featuring an expansive porch and view of the beach - with a traditional winter lodge, typified by heavy, cherry-stained beams holding up the ceiling over the kitchen and dining area. The dining room is open to the "gathering" room, where pastel walls trimmed with wide, white woodwork and New Hampshire pine flooring further express the beach feel. A huge stone fireplace is comforting on both winter days and chilly nights year-round. Overlooking the gathering room is a loft, which functions as a game/home entertainment room. Two family bedrooms and a bunk room on the lower walk-out level and a guest bedroom on the upper level contribute to greater privacy for both family and guests. A sun room faces the sunset. A single gabled roof covers both the garage and the two-story porch. The simple box concept is very practical, yielding great returns in terms of square footage and functionality.
Hitta den rätta lokala yrkespersonen för ditt projekt
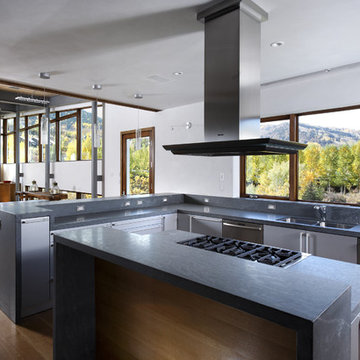
Photo by Aspen Architectural Photography
Idéer för funkis kök med öppen planlösning, med rostfria vitvaror
Idéer för funkis kök med öppen planlösning, med rostfria vitvaror
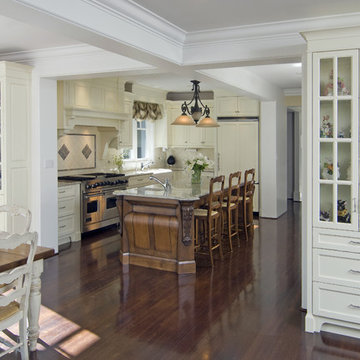
For all inquiries regarding cabinetry please call us at 604 795 3522 or email us at contactus@oldworldkitchens.com.
Unfortunately we are unable to provide information regarding content unrelated to our cabinetry.
Photography: Bob Young (bobyoungphoto.com)
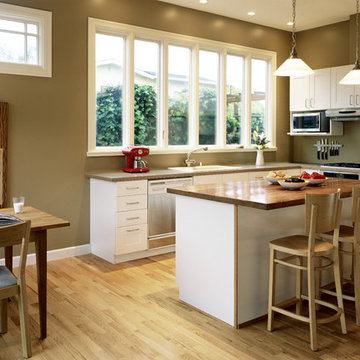
A one-story Craftsman bungalow was raised to create a two story house, resulting in an open plan for the first floor. The kitchen-dining-family room area is designed for a growing family.
Joe Fletcher Photography
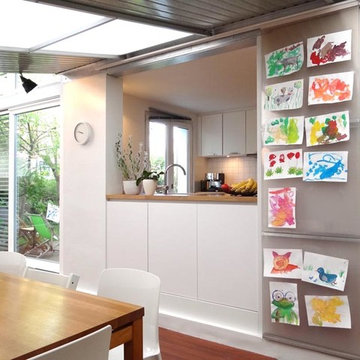
Exempel på en mellanstor industriell matplats med öppen planlösning, med vita väggar och mellanmörkt trägolv
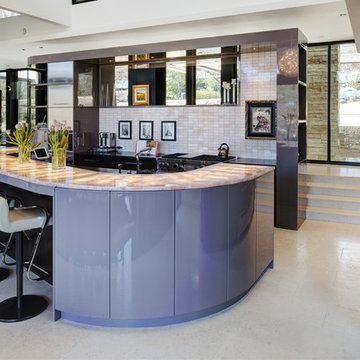
Atlanta modern home designed by Dencity LLC and built by Cablik Enterprises.
Foto på ett funkis kök, med släta luckor och grå skåp
Foto på ett funkis kök, med släta luckor och grå skåp
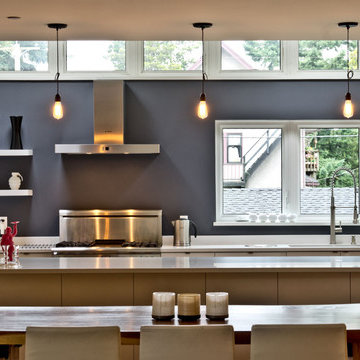
mango design company designed a moderist addition to this 100 year old house. we integrated a shed dormer at the front and a butterfly roof over the new addition at rear.
the interior was completely gutted, re-spaced and refinished.
styling by homeowners
photography by eric saczuk spacehoggraphics.com
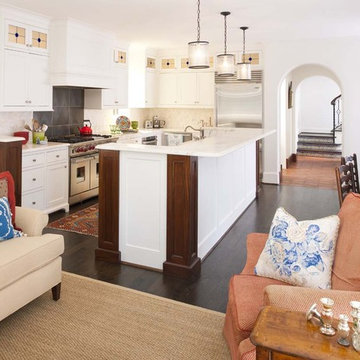
Interior Design: Ashley Astleford
Photography: Dan Piassick
Builder: Barry Buford
Eklektisk inredning av ett kök, med luckor med glaspanel, rostfria vitvaror, en rustik diskho, marmorbänkskiva, stänkskydd i stenkakel, mörkt trägolv och en köksö
Eklektisk inredning av ett kök, med luckor med glaspanel, rostfria vitvaror, en rustik diskho, marmorbänkskiva, stänkskydd i stenkakel, mörkt trägolv och en köksö
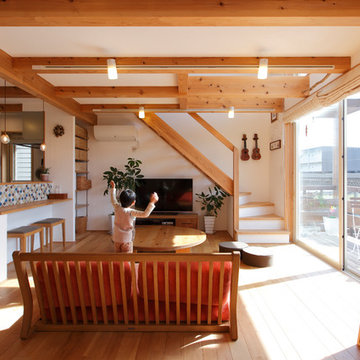
Idéer för ett litet asiatiskt allrum med öppen planlösning, med vita väggar, en fristående TV och mellanmörkt trägolv
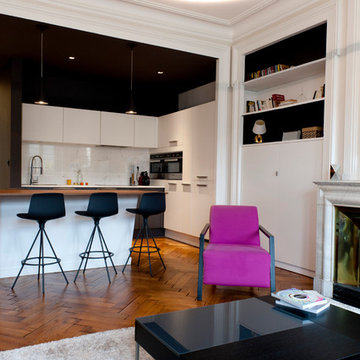
Laurence Papoutchian, photographe
Inspiration för ett mellanstort funkis allrum med öppen planlösning, med ett bibliotek, vita väggar, mellanmörkt trägolv, en standard öppen spis och en spiselkrans i sten
Inspiration för ett mellanstort funkis allrum med öppen planlösning, med ett bibliotek, vita väggar, mellanmörkt trägolv, en standard öppen spis och en spiselkrans i sten
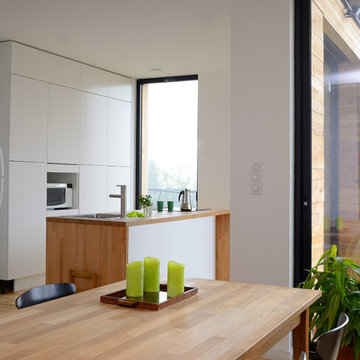
Idéer för mellanstora funkis linjära kök och matrum, med vita skåp och en köksö
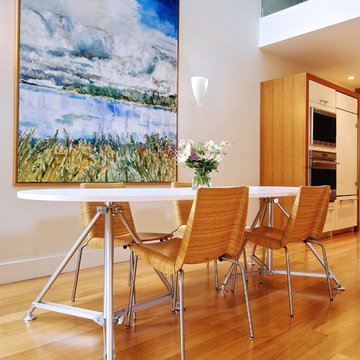
Andrew Snow Photography © Houzz 2012
Bild på en funkis matplats, med vita väggar och mellanmörkt trägolv
Bild på en funkis matplats, med vita väggar och mellanmörkt trägolv
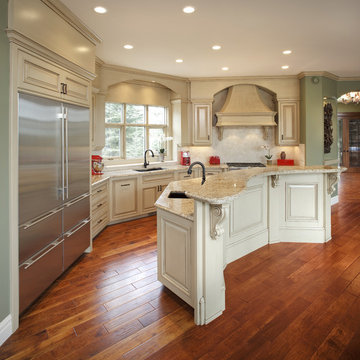
Photo: Mike Heywood, Trilogy Studios
Klassisk inredning av ett kök, med rostfria vitvaror och stänkskydd i travertin
Klassisk inredning av ett kök, med rostfria vitvaror och stänkskydd i travertin
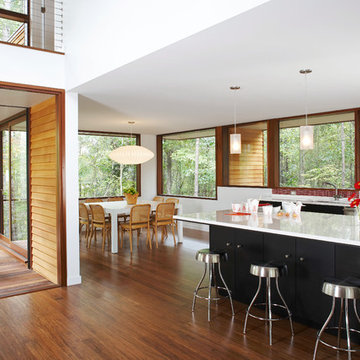
Kitchen at a new Modern home in Palmetto Georgia. This home is Eartchcraft certified.
Photography by Jeff Herr
Exempel på ett modernt kök och matrum, med rött stänkskydd och stänkskydd i mosaik
Exempel på ett modernt kök och matrum, med rött stänkskydd och stänkskydd i mosaik
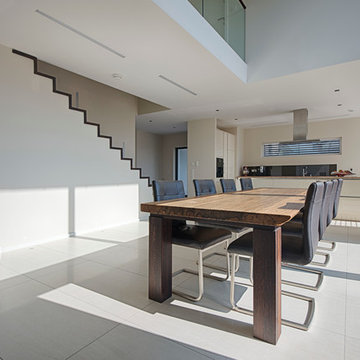
WertHaus Heilbronn GmbH
Foto på en mycket stor funkis matplats med öppen planlösning, med beige väggar
Foto på en mycket stor funkis matplats med öppen planlösning, med beige väggar
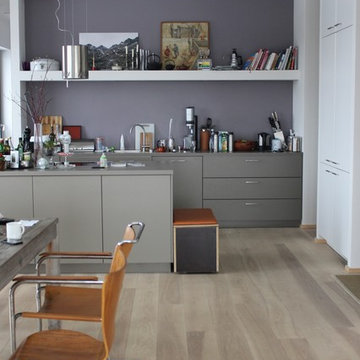
©AnneLiWest|Berlin
Foto på ett mellanstort funkis kök och matrum, med släta luckor, grå skåp, mellanmörkt trägolv, en nedsänkt diskho och en köksö
Foto på ett mellanstort funkis kök och matrum, med släta luckor, grå skåp, mellanmörkt trägolv, en nedsänkt diskho och en köksö
Öppet kök: foton, design och inspiration
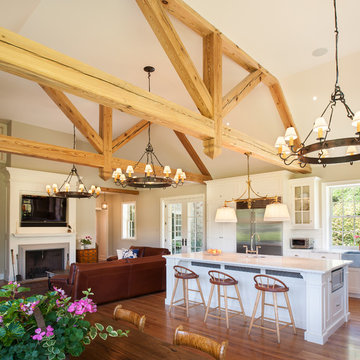
This traditional kitchen, designed by Peter Cardamone of Bluebell kitchens, is framed by the striking, over sized wood rafter. The white paint of the cabinetry and the reflection of the marble counter tops contrast the richness of the wood in the floor and rafters
31



















