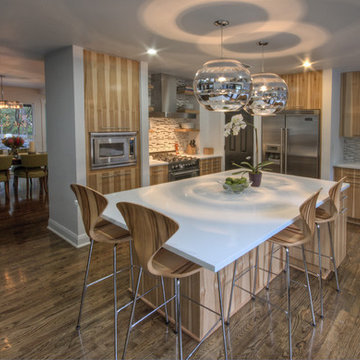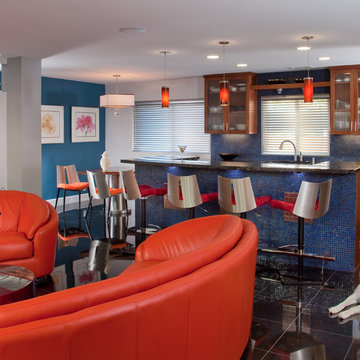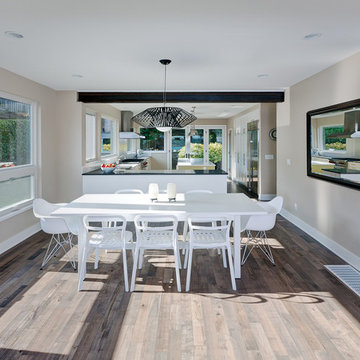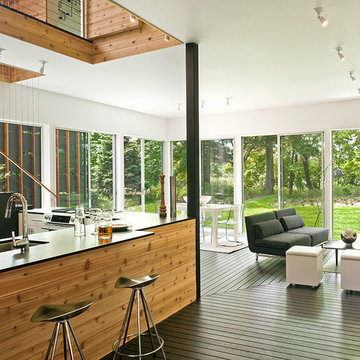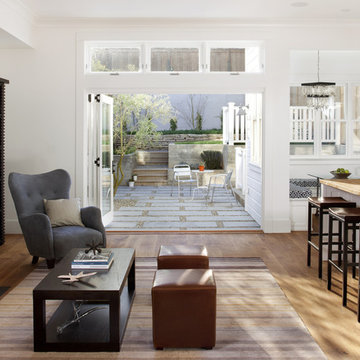Öppet kök: foton, design och inspiration
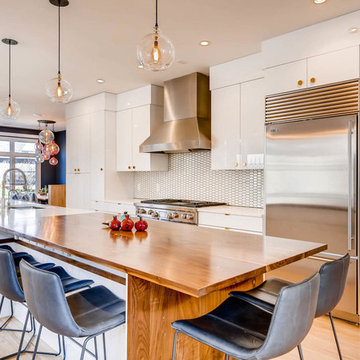
Exempel på ett retro vit vitt kök, med en undermonterad diskho, släta luckor, vita skåp, vitt stänkskydd, rostfria vitvaror, mellanmörkt trägolv och en köksö
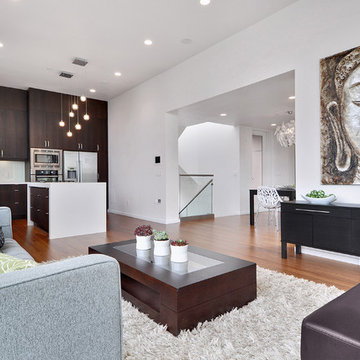
Beachaus I Open Concept Great Room. Photo ©2012 SeeVirtual Marketing & Photography
Modern inredning av ett allrum med öppen planlösning, med vita väggar och mellanmörkt trägolv
Modern inredning av ett allrum med öppen planlösning, med vita väggar och mellanmörkt trägolv
Hitta den rätta lokala yrkespersonen för ditt projekt
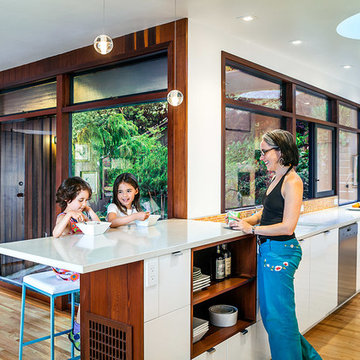
Idéer för 60 tals kök, med en undermonterad diskho, släta luckor och vita skåp
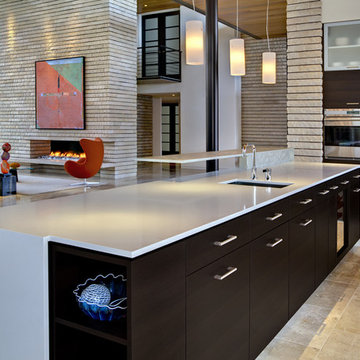
Our client initially asked us to assist with selecting materials and designing a guest bath for their new Tucson home. Our scope of work progressively expanded into interior architecture and detailing, including the kitchen, baths, fireplaces, stair, custom millwork, doors, guardrails, and lighting for the residence – essentially everything except the furniture. The home is loosely defined by a series of thick, parallel walls supporting planar roof elements floating above the desert floor. Our approach was to not only reinforce the general intentions of the architecture but to more clearly articulate its meaning. We began by adopting a limited palette of desert neutrals, providing continuity to the uniquely differentiated spaces. Much of the detailing shares a common vocabulary, while numerous objects (such as the elements of the master bath – each operating on their own terms) coalesce comfortably in the rich compositional language.
Photo Credit: William Lesch
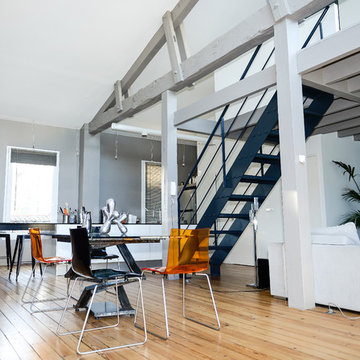
Bild på en mellanstor funkis matplats med öppen planlösning, med vita väggar och mellanmörkt trägolv
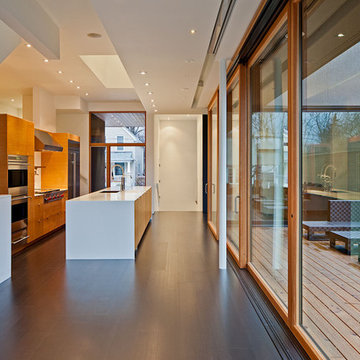
Located in Toronto’s Beaches district, 150_W addresses the challenges of maximizing southern exposure within an east-west oriented mid-lot while exploring opportunities for extended outdoor living spaces designed for the Canadian climate. The building’s plan and section is focused around a south-facing side-yard terrace creating an L-shaped cantilevered volume which helps shelter it from the winter winds while leaving it open to the warmth of the winter sun. This side terrace engages the site and home both spatially and environmentally, extending the interior living environment to a protected outdoor space for year-round use, while providing the framework for integrated passive design strategies.
Architect: nkA
Photography: Peter A. Sellar / www.photoklik.com
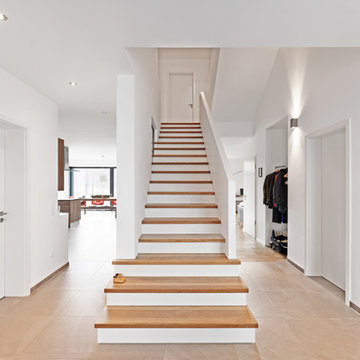
Andreas Stubbe
Inspiration för mellanstora skandinaviska raka trappor i trä
Inspiration för mellanstora skandinaviska raka trappor i trä
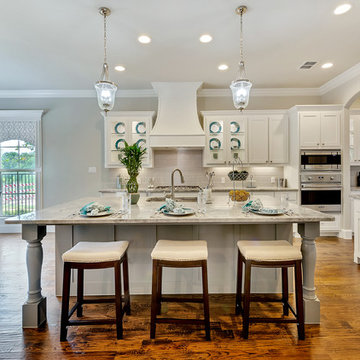
Charles Lauersdorf
Bild på ett vintage kök med öppen planlösning, med vita skåp, vitt stänkskydd, stänkskydd i tunnelbanekakel, rostfria vitvaror och en köksö
Bild på ett vintage kök med öppen planlösning, med vita skåp, vitt stänkskydd, stänkskydd i tunnelbanekakel, rostfria vitvaror och en köksö
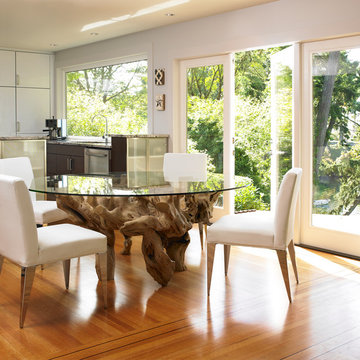
Jo Ann Richards, Works Photography
Highly sophisticated renovation of a 1940's home, located on a mysterious secluded inlet of the Gorge Waterway in Victoria, BC
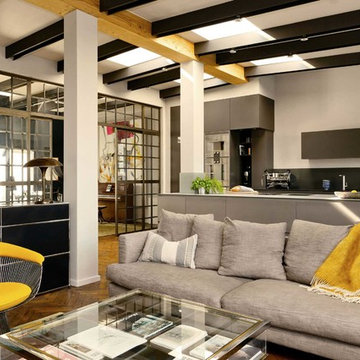
Christina Dimitriadis
Bild på ett stort eklektiskt allrum, med grå väggar och mörkt trägolv
Bild på ett stort eklektiskt allrum, med grå väggar och mörkt trägolv
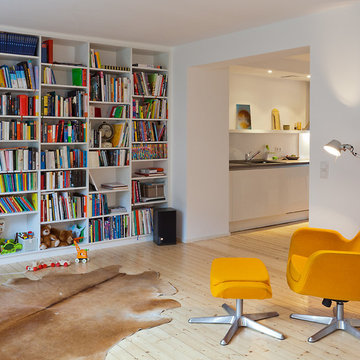
www.kern-fotografie.de
Foto på ett stort funkis allrum med öppen planlösning, med ett bibliotek, vita väggar och ljust trägolv
Foto på ett stort funkis allrum med öppen planlösning, med ett bibliotek, vita väggar och ljust trägolv
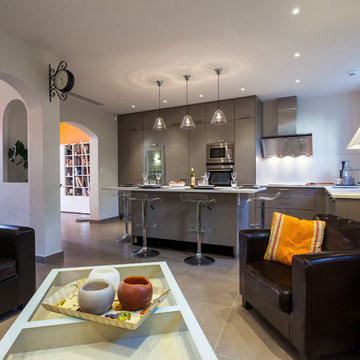
Foto på ett stort funkis allrum med öppen planlösning, med ett finrum, vita väggar och klinkergolv i keramik
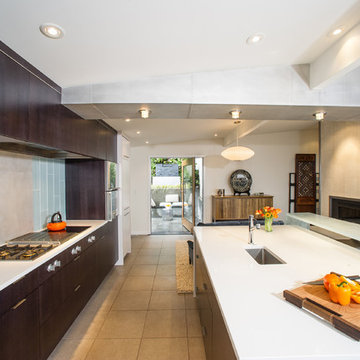
Modern inredning av ett parallellkök, med en undermonterad diskho, släta luckor, skåp i mörkt trä och blått stänkskydd
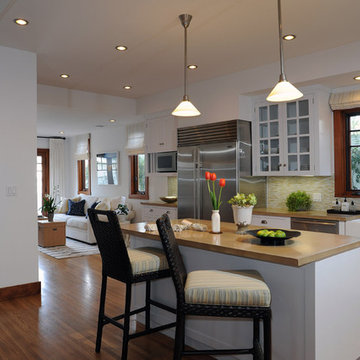
Foto på ett vintage kök, med en rustik diskho, luckor med glaspanel, vita skåp, bänkskiva i betong, beige stänkskydd, stänkskydd i stickkakel och rostfria vitvaror
Öppet kök: foton, design och inspiration
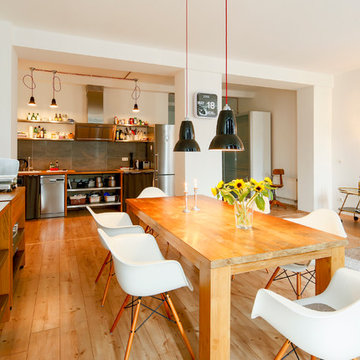
Inspiration för en industriell matplats med öppen planlösning, med vita väggar och ljust trägolv
40



















