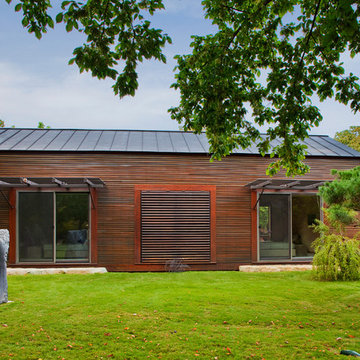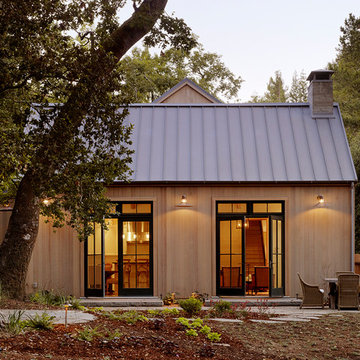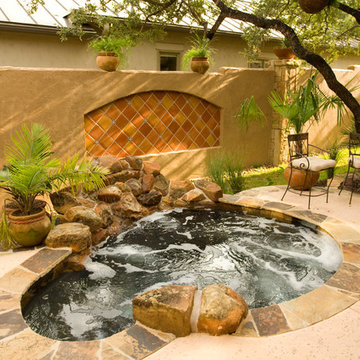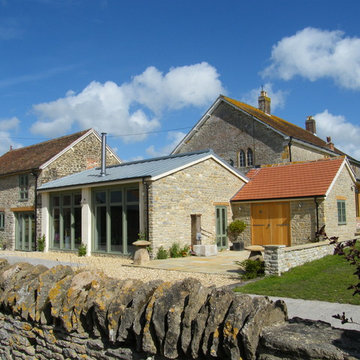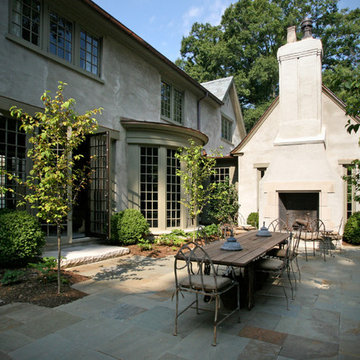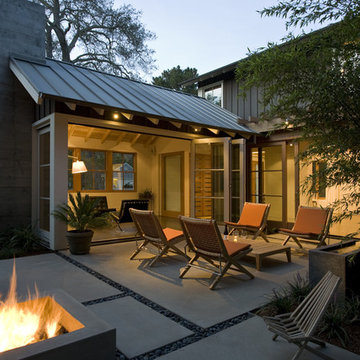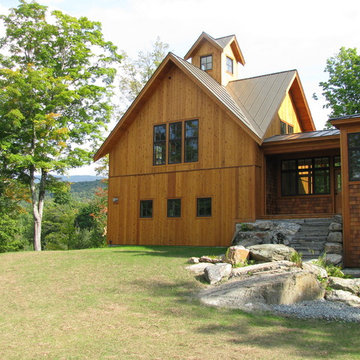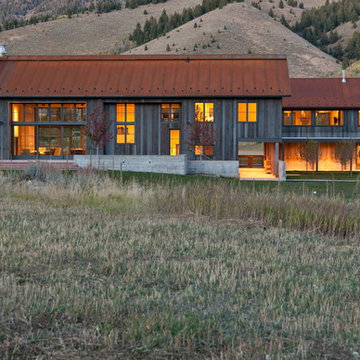Plåttak: foton, design och inspiration
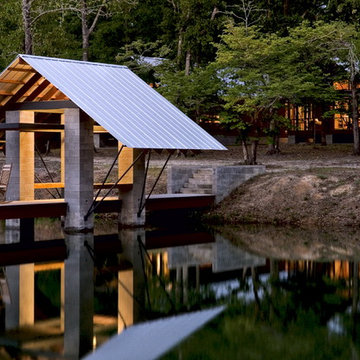
A short stroll through live oaks leads to a small pier employing salvaged steel structural elements.
Photo: Rob Karosis, Robert Cain,
Idéer för lantliga terrasser, med en fontän
Idéer för lantliga terrasser, med en fontän
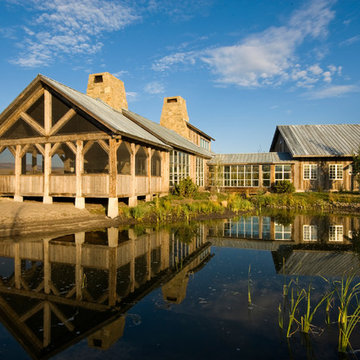
Photography by Logan Leachman
Inspiration för stora rustika hus, med allt i ett plan
Inspiration för stora rustika hus, med allt i ett plan
Hitta den rätta lokala yrkespersonen för ditt projekt
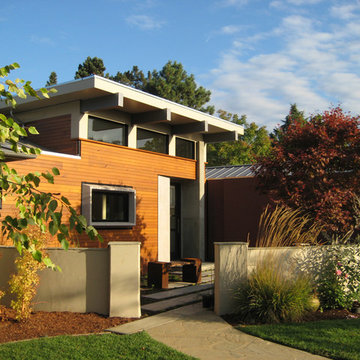
Jonathan Pearlman Elevation Architects
Bild på ett mycket stort funkis grått hus, med stuckatur, allt i ett plan, platt tak och tak i metall
Bild på ett mycket stort funkis grått hus, med stuckatur, allt i ett plan, platt tak och tak i metall
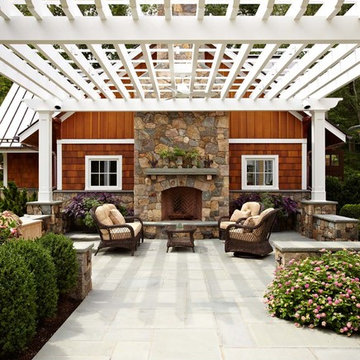
Ultimate man cave and sports car showcase. Photos by Paul Johnson
Idéer för vintage uteplatser, med utekök och en pergola
Idéer för vintage uteplatser, med utekök och en pergola
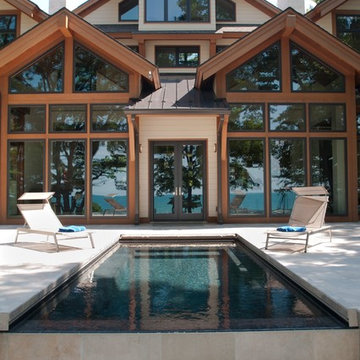
A fresh take on a time-tested favorite can be risky, but the Carlton Shores design is an example of a risk worth taking. This sprawling cottage harkens back to the Arts & Crafts revival, while still managing to exude contemporary appeal. The home sits on the property like a great hunting lodge with its use of exposed wood trim and brackets. A striking array of windows gives the exterior an inviting look, as if to defy the elements and welcome nature right in.
Simplicity rules the interior of the home, leaving the dramatic decorating to the outside views. A creative use of natural materials, such as wood and marble, compliment the flora-and-fauna focus of the home’s aesthetic. Every wall is dominated by glass. Windows of every shape and size allow residents to take in their surroundings, while creating a spacious, open atmosphere. The curving wooden staircase with its high ceilings gives the impression you are climbing into the trees.
A soaring two-story vaulted ceiling covers the indoor pool area, which includes a kitchenette and sitting room. Glass doors open out to a vanishing pool and sundeck. All of this has been designed with the stunning lake vistas in mind. A beautiful deck and boardwalk lead from the house down to the shore, giving homeowners beach access.
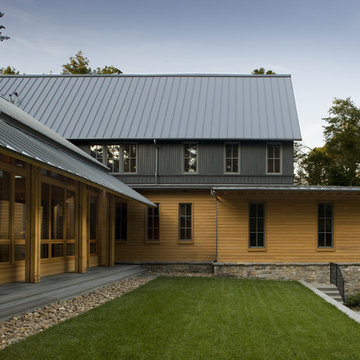
Won 2013 AIANC Design Award
Idéer för vintage bruna hus, med två våningar och tak i metall
Idéer för vintage bruna hus, med två våningar och tak i metall
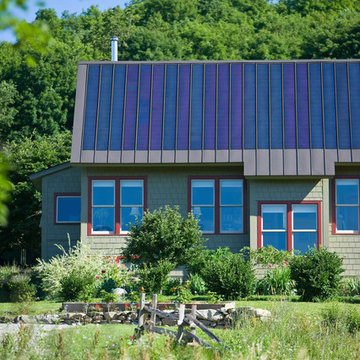
To view other green projects by TruexCullins Architecture + Interior Design visit www.truexcullins.com
Photographer: Jim Westphalen
Idéer för mellanstora rustika gröna trähus, med allt i ett plan, valmat tak och tak i metall
Idéer för mellanstora rustika gröna trähus, med allt i ett plan, valmat tak och tak i metall
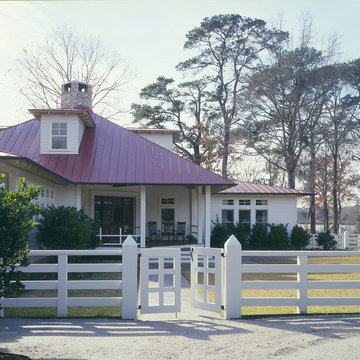
John McManus Photography
Idéer för ett mellanstort lantligt vitt trähus, med allt i ett plan och valmat tak
Idéer för ett mellanstort lantligt vitt trähus, med allt i ett plan och valmat tak
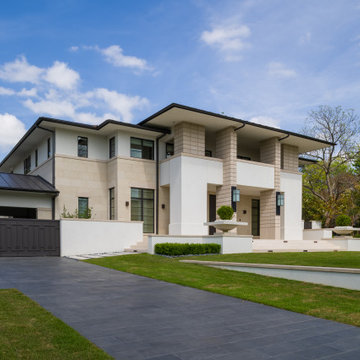
Inspiration för mycket stora moderna beige hus, med två våningar, blandad fasad och tak i mixade material
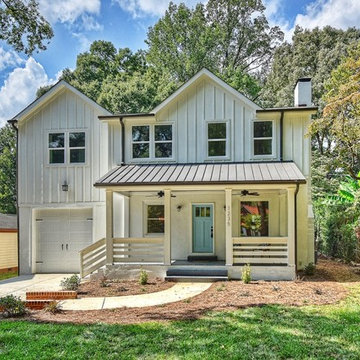
Pinecrest is a 4 bedroom, 3 bathroom home that we designed for a builder in Charlotte, NC. This home was designed and built to acommodate a lot with a medium width but a long depth. The house features an eye-pleasing combination of textures to give it a one of a kind face reminiscent of Tudor homes but with a modern twist. The interor features a lot of different spaces in a small footprint. The spaces were kept open in orer to make the house feel much larger than it was. We also intended it to use lots of light colors and wood on the walls in order to keep the feeling of the spaces large and airy. This was contrasted with dark floors to make a dramatic contrast that is enjoyable to reside in.
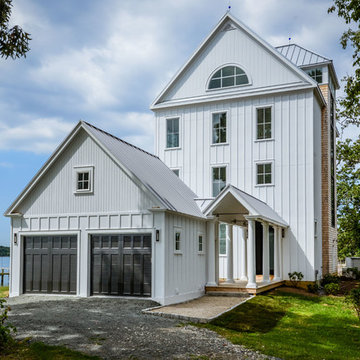
Lantlig inredning av ett vitt hus, med tre eller fler plan, sadeltak och tak i metall
Plåttak: foton, design och inspiration
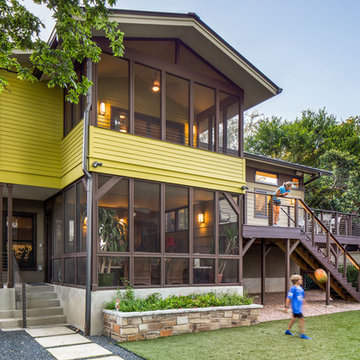
fiber cement siding painted Cleveland Green (7" siding), Sweet Vibrations (4" siding), and Texas Leather (11" siding)—all by Benjamin Moore; window trim and clerestory band painted Night Horizon by Benjamin Moore; soffit & fascia painted Camouflage by Benjamin Moore;
Photography by Tre Dunham
33



















