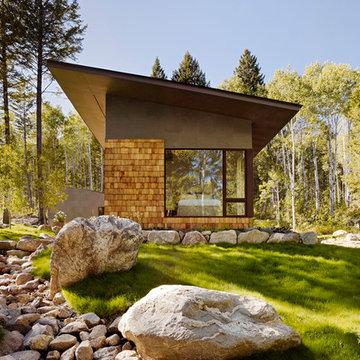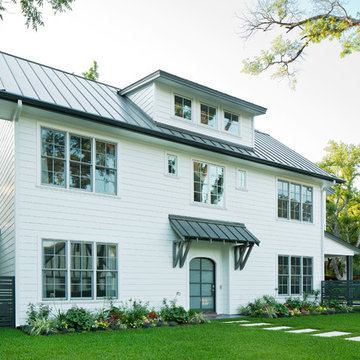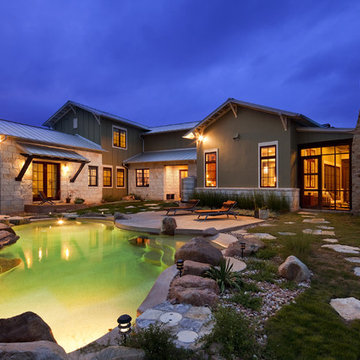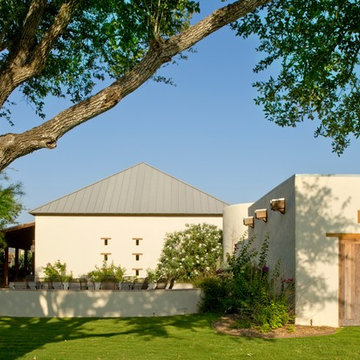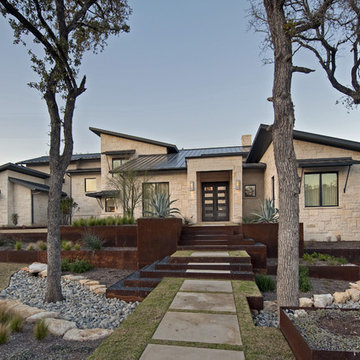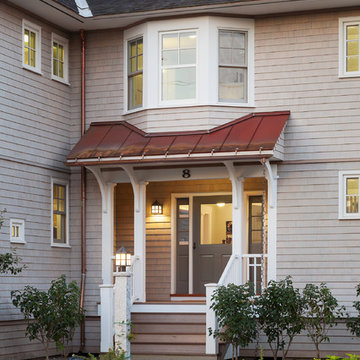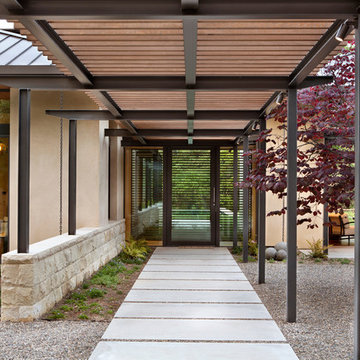Plåttak: foton, design och inspiration
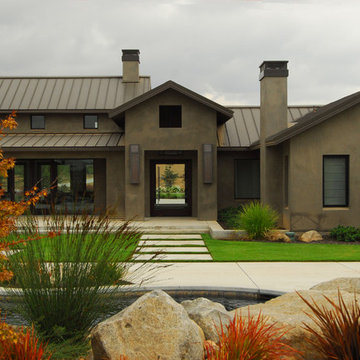
From a raised sitting area above the pool, the view back towrards the house provides a different vantage point for the garden.
Exempel på ett lantligt hus, med stuckatur och tak i metall
Exempel på ett lantligt hus, med stuckatur och tak i metall
Hitta den rätta lokala yrkespersonen för ditt projekt
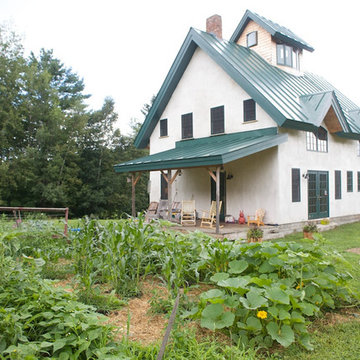
The Ford-Farlice-Rubio House features straw bale walls, traditional clay and lime plasters with artisan tile inlays, a locally-harvested and milled timber frame, and a super-insulated envelope using densepack cellulose.
Photos by Kelly Griffith of Closed Circle Photography
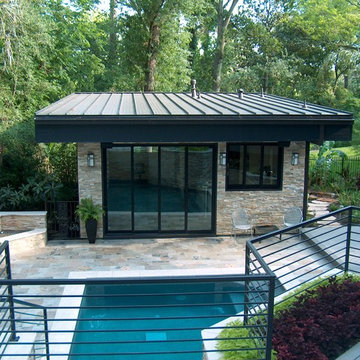
Featured on the 2011 Houston Modern Home Tour. The design was inspired by the home featured in the 1955 Alfred Hitchcock thriller, North by Northwest. It is a modern design with an overall "Frank Lloyd Wright" feel. Open spaces with high ceilings and large windows, the home backs up to the Hogg Bird Sanctuary and Bayou Bend. The pool is also custom designed to the slope of the property featuring two levels and three waterfalls.
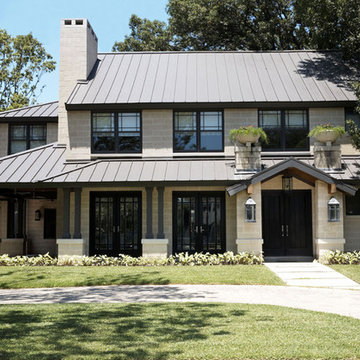
design by Pulp Design Studios | http://pulpdesignstudios.com/
photo by Kevin Dotolo | http://kevindotolo.com/
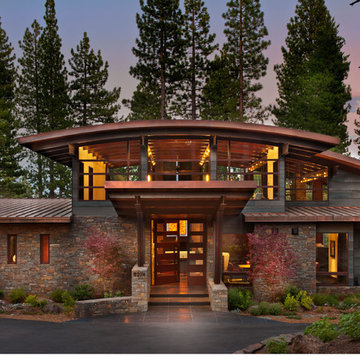
Photo by Vance Fox
Inspiration för rustika stenhus, med två våningar
Inspiration för rustika stenhus, med två våningar
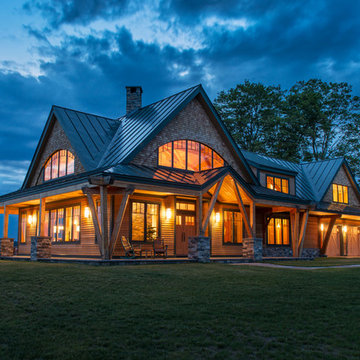
The exterior of the intimate home glowing from the inside at night.
Photo by John Whession
Inspiration för ett rustikt trähus
Inspiration för ett rustikt trähus
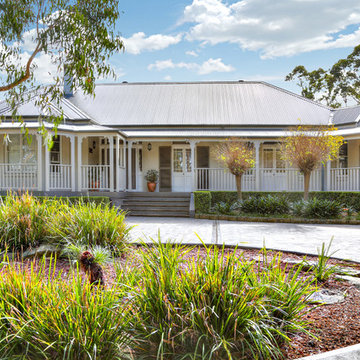
Idéer för ett klassiskt vitt hus, med allt i ett plan, valmat tak och tak i metall
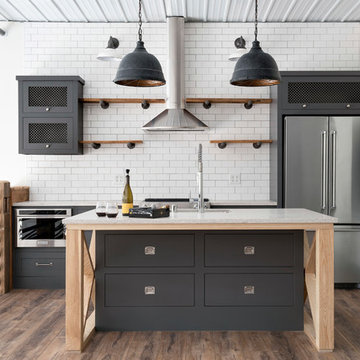
Idéer för att renovera ett industriellt grå grått parallellkök, med vitt stänkskydd, rostfria vitvaror, en köksö, brunt golv, en undermonterad diskho, släta luckor, grå skåp, stänkskydd i tunnelbanekakel och mörkt trägolv
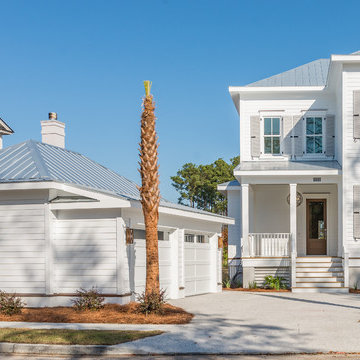
Exempel på ett stort maritimt vitt hus, med två våningar, valmat tak, tak i metall och vinylfasad
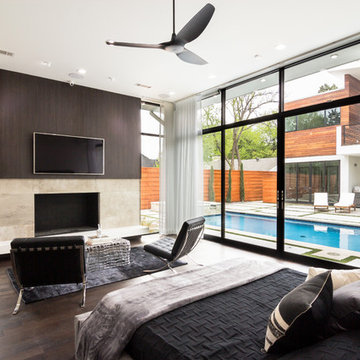
On a corner lot in the sought after Preston Hollow area of Dallas, this 4,500sf modern home was designed to connect the indoors to the outdoors while maintaining privacy. Stacked stone, stucco and shiplap mahogany siding adorn the exterior, while a cool neutral palette blends seamlessly to multiple outdoor gardens and patios.
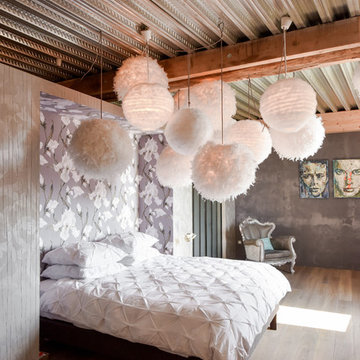
sabine serrade
Idéer för ett shabby chic-inspirerat sovrum, med grå väggar och mellanmörkt trägolv
Idéer för ett shabby chic-inspirerat sovrum, med grå väggar och mellanmörkt trägolv
Plåttak: foton, design och inspiration
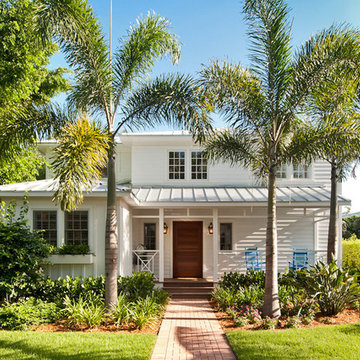
Idéer för att renovera ett maritimt vitt hus, med två våningar, blandad fasad och valmat tak
35



















