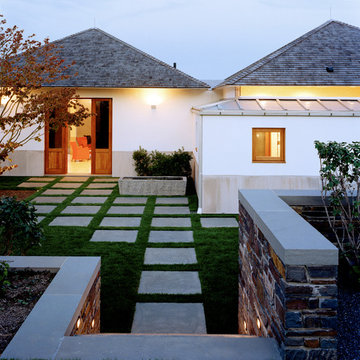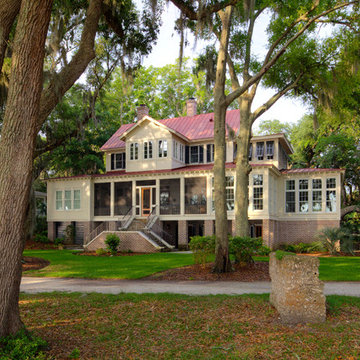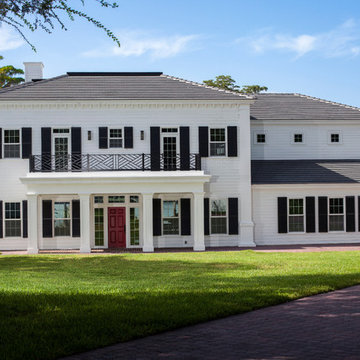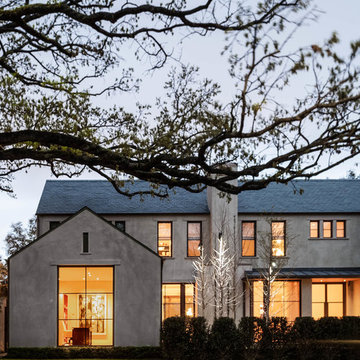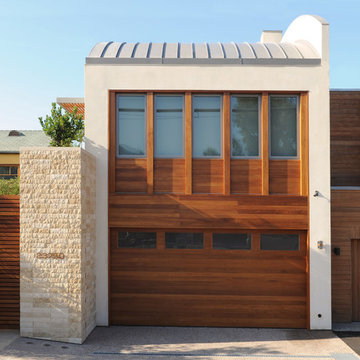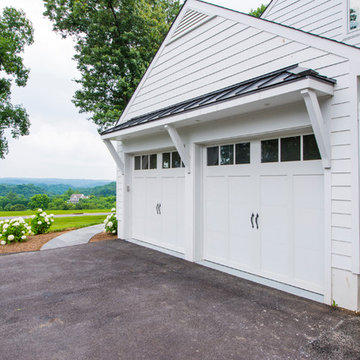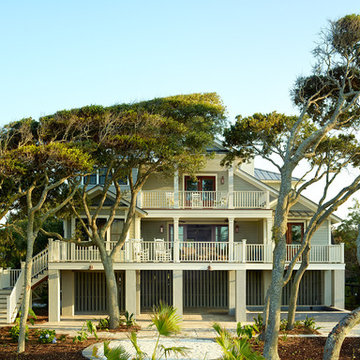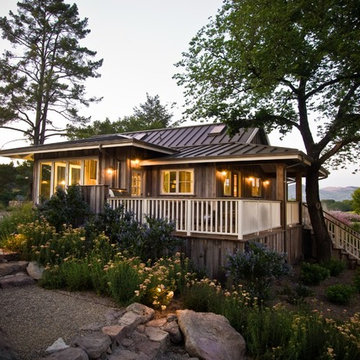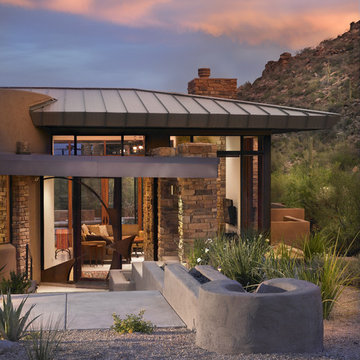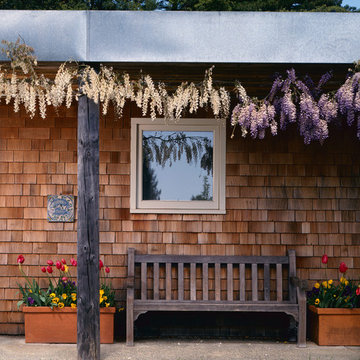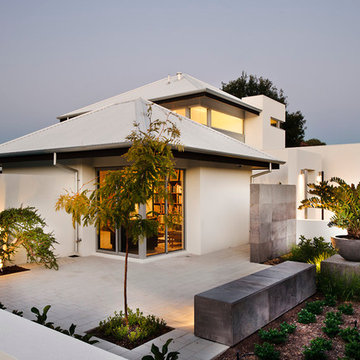Plåttak: foton, design och inspiration
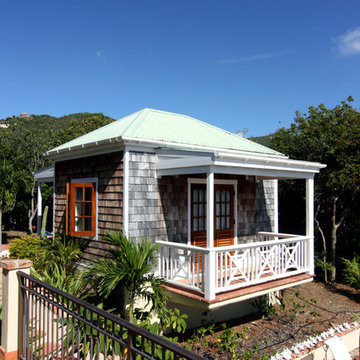
photography by Richard Fouquet
Foto på ett litet tropiskt trähus, med allt i ett plan
Foto på ett litet tropiskt trähus, med allt i ett plan
Hitta den rätta lokala yrkespersonen för ditt projekt
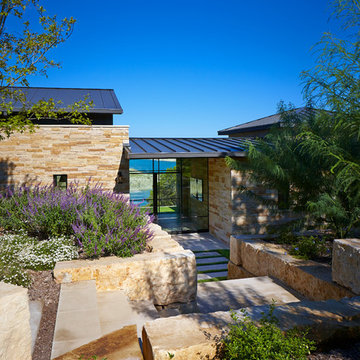
This beautiful weekend retreat is nestled into the hillside in Angel Bay, Texas. It has stunning panoramic views of Lake Travis and is the perfect getaway in the hill country.
Published:
Stone World, July 2014
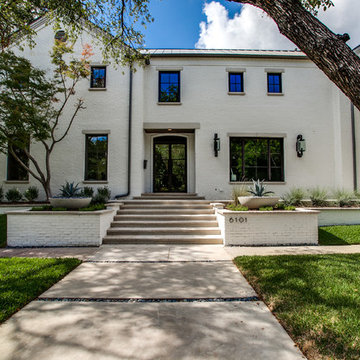
Tatum Brown Custom Homes {Architect: Mark Hoesterey at Stocker Hoesterey Montenegro} {Photo Credit: Shoot 2 Sell}
Bild på ett vintage vitt hus, med tegel
Bild på ett vintage vitt hus, med tegel
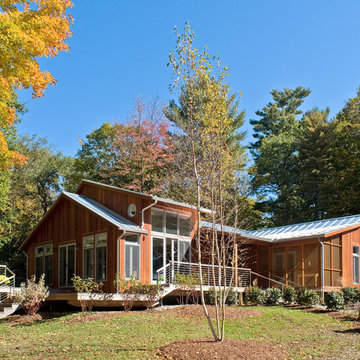
A modest ranch house with good bones is gutted to create a modern, sunny, loft-like interior.
Foto på ett stort funkis brunt hus, med allt i ett plan, sadeltak och tak i metall
Foto på ett stort funkis brunt hus, med allt i ett plan, sadeltak och tak i metall
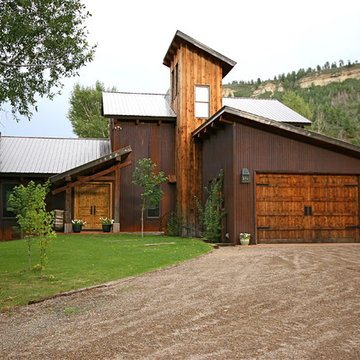
Front view - Designed on a weekend with the client who wanted a home that had a western feel. I arrived at an old Mine Shack look, using recycled post and beams, metal siding, local stone fireplace.
Jim Shugart
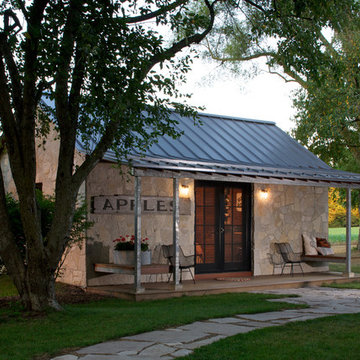
This 350 square-foot vacation home annex accommodates a kitchen, sleeping/living room and full bath. The simple geometry of the structure allows for minimal detailing and excellent economy of construction costs. The interior is clad with reclaimed pine and the kitchen is finished with polished stainless steel for ease of maintenance.
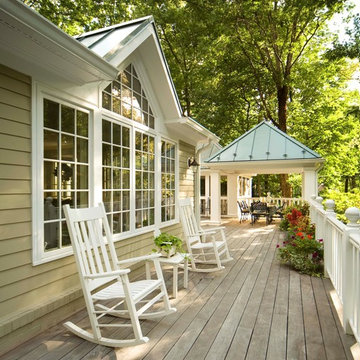
RB Hill, Photography
Foto på en mellanstor vintage terrass på baksidan av huset
Foto på en mellanstor vintage terrass på baksidan av huset
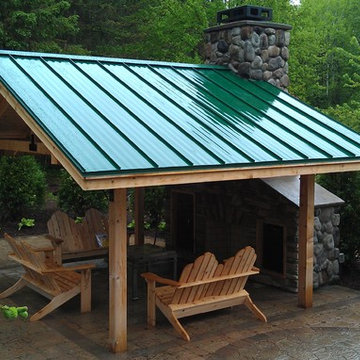
This outdoor living structure is all Timber framed with vaulted cedar exposed truss and grooved ceiling. Architectural steel roofing is used for the roof. This is a Stone and casted concrete wood burning fireplace. The fireplace also offers a built in refrigerator and wood storage. A big thanks to all those involved!
Plåttak: foton, design och inspiration
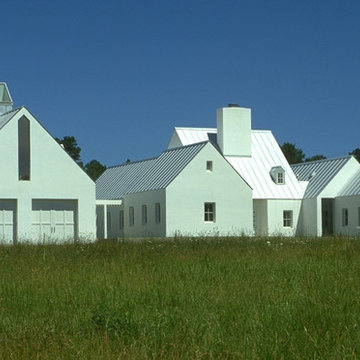
The modest, single-floor house is designed to afford spectacular views of the Blue Ridge Mountains. Set in the idyllic Virginia countryside, distinct “pavilions” serve different functions: the living room is the center of the home; bedroom suites surround an entry courtyard; a studio/guest suite sits atop the garage; a screen house rests quietly adjacent to a 60-foot lap pool. The abstracted Virginia farmhouse aesthetic roots the building in its local context while offering a quiet backdrop for the family’s daily life and for their extensive folk art collection.
Constructed of concrete-filled styrofoam insulation blocks faced with traditional stucco, and heated by radiant concrete floors, the house is energy efficient and extremely solid in its construction. The house is Bushman Dreyfus Architects' variation on the 1998 Life Magazine "Dream House" designed by Hugh Newell Jacobsen.
Metropolitan Home magazine, 2002 "Home of the Year"
Photo: Peter Vanderwarker
37



















