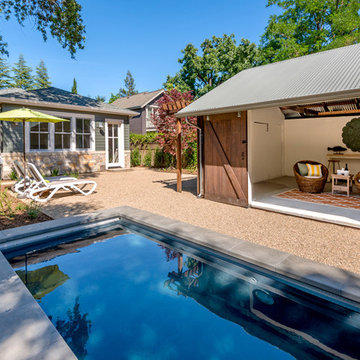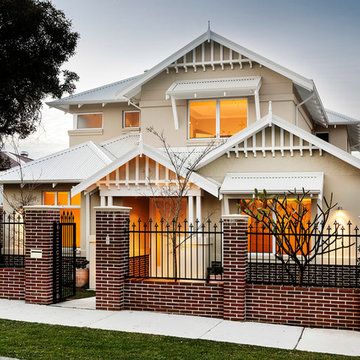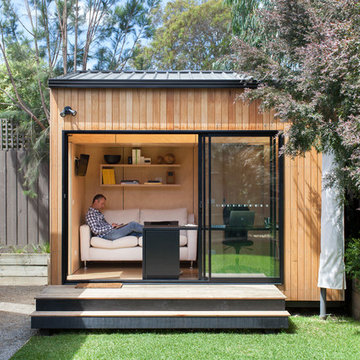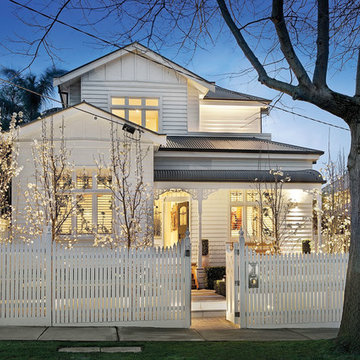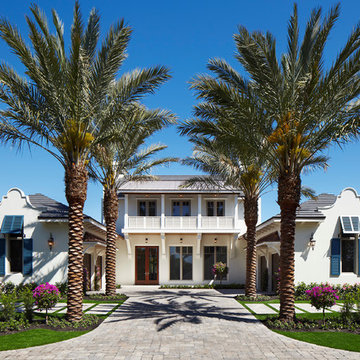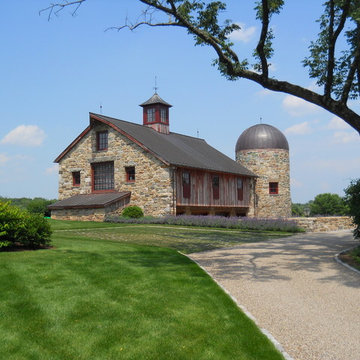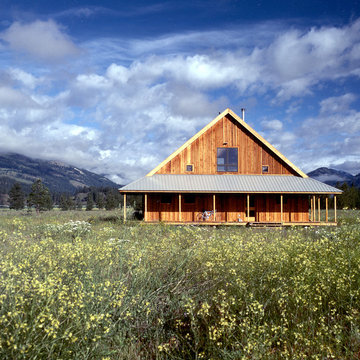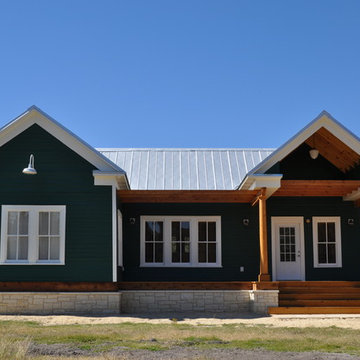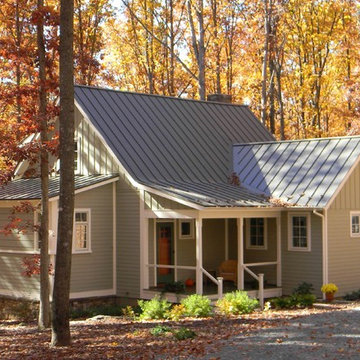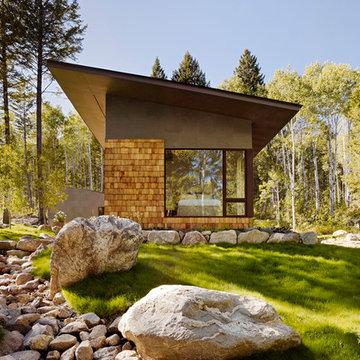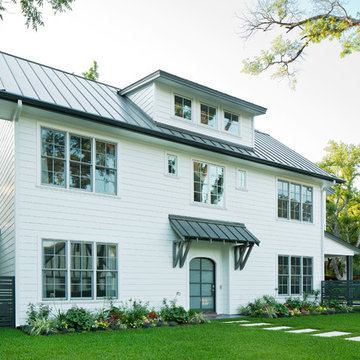Plåttak: foton, design och inspiration
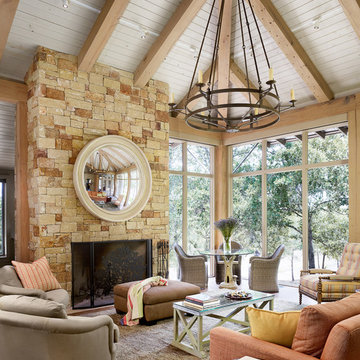
Casey Dunn Photography
Bild på ett mellanstort vintage uterum, med en spiselkrans i sten, tak och en standard öppen spis
Bild på ett mellanstort vintage uterum, med en spiselkrans i sten, tak och en standard öppen spis
Hitta den rätta lokala yrkespersonen för ditt projekt
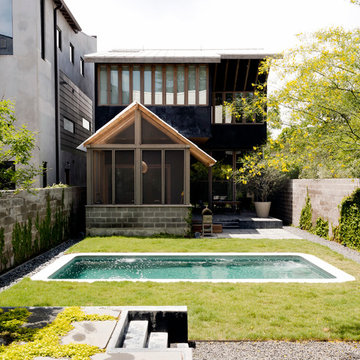
Inspiration för en liten funkis rektangulär träningspool på baksidan av huset, med betongplatta
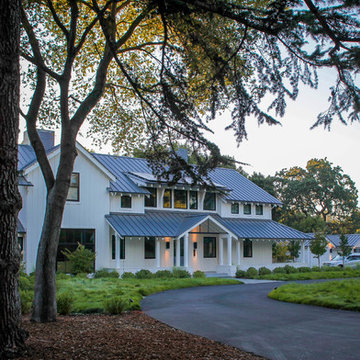
A circular driveway leads to the front path to the house.
Idéer för mycket stora lantliga vita trähus, med två våningar och tak i metall
Idéer för mycket stora lantliga vita trähus, med två våningar och tak i metall
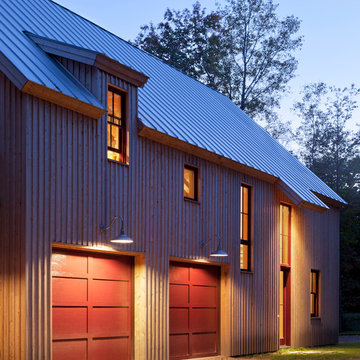
The exterior barn lights illuminate the full-size garage doors below the main floor of this custom-designed barn home.
Idéer för ett klassiskt beige hus, med två våningar, sadeltak och tak i metall
Idéer för ett klassiskt beige hus, med två våningar, sadeltak och tak i metall
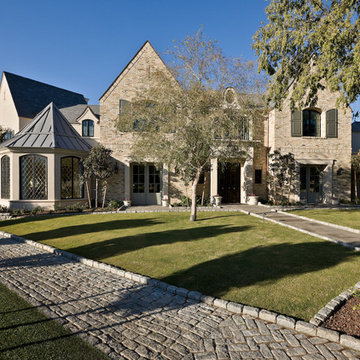
Intended to create a gracious estate residence that fronts well on the street, this traditional home replicates a property that has grown through successive generations. Unique to its site, the elegant manor evokes charmed memories of the owner's mid Atlantic upbringing and diminishes into the neighboring desert.
Rooted in the desert, this home successfully translates into an estate-like manor. At its roots, the style exudes rustic warmth and comfort. Curved arches, soft lines and wood beams effectively portray this mid-Atlantic transplant.
Robert Reck Photography
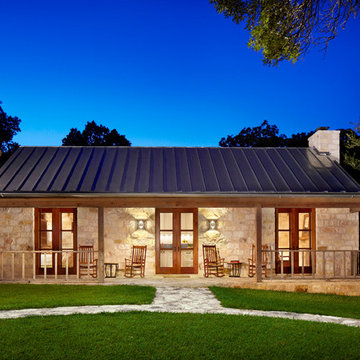
Set along a winding stretch of the Guadalupe River, this small guesthouse was designed to take advantage of local building materials and methods of construction. With concrete floors throughout the interior and deep roof lines along the south facade, the building maintains a cool temperature during the hot summer months. The home is capped with a galvanized aluminum roof and clad with limestone from a local quarry.
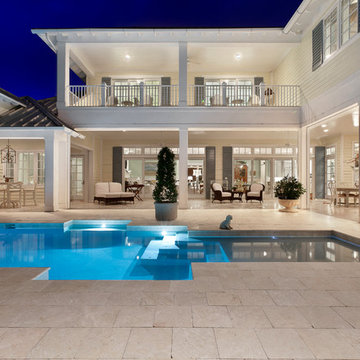
photography by Michael McVay
Idéer för ett exotiskt hus, med två våningar
Idéer för ett exotiskt hus, med två våningar
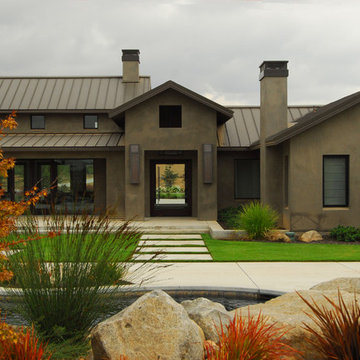
From a raised sitting area above the pool, the view back towrards the house provides a different vantage point for the garden.
Exempel på ett lantligt hus, med stuckatur och tak i metall
Exempel på ett lantligt hus, med stuckatur och tak i metall
Plåttak: foton, design och inspiration
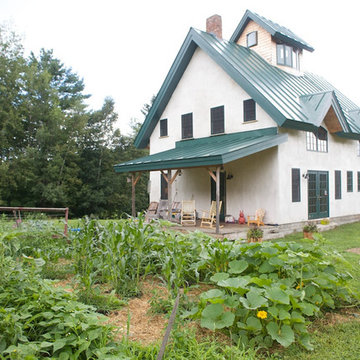
The Ford-Farlice-Rubio House features straw bale walls, traditional clay and lime plasters with artisan tile inlays, a locally-harvested and milled timber frame, and a super-insulated envelope using densepack cellulose.
Photos by Kelly Griffith of Closed Circle Photography
34



















