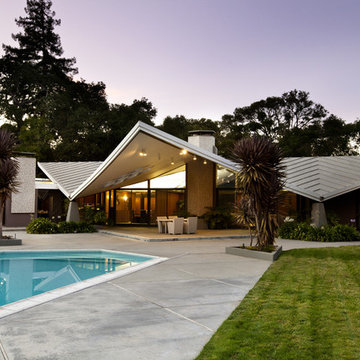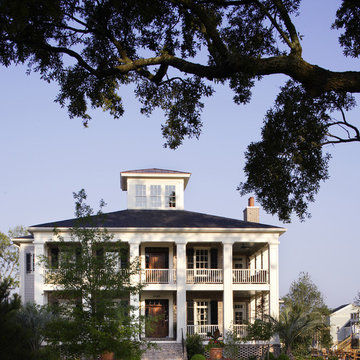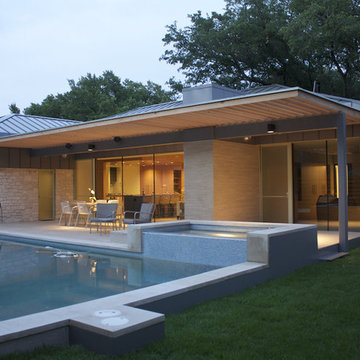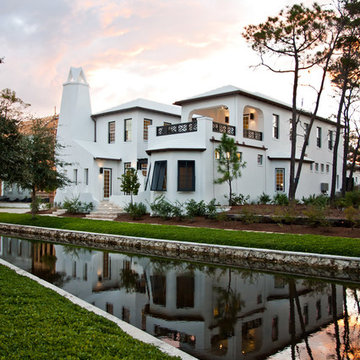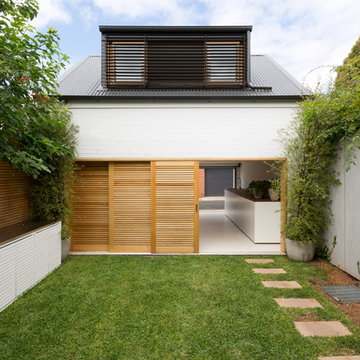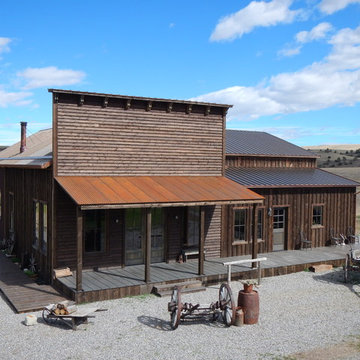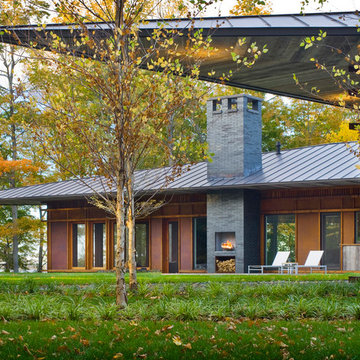Plåttak: foton, design och inspiration
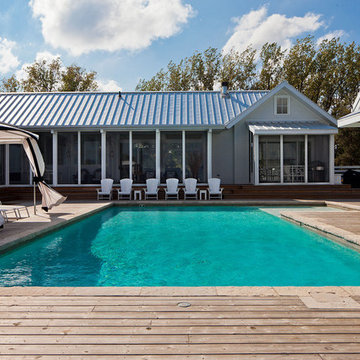
Charming contemporary home north west of Toronto in horse country.
Photography: Peter A. Sellar / www.photoklik.com
Foto på en lantlig pool på baksidan av huset, med trädäck
Foto på en lantlig pool på baksidan av huset, med trädäck
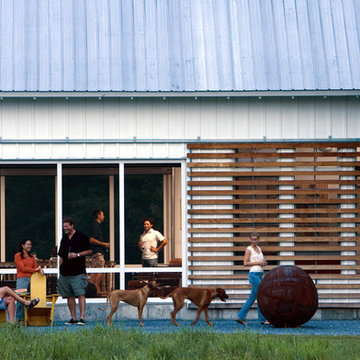
Wagner Residence
North Ferrisburgh, Vermont
Keith Wagner drew from his love of flat land and open sky when it came to selecting a site and designing his own home. The resulting assembly of wood and metal outbuildings forms a minimalist compound containing a main house, guest house, painting studio and sculpture studio. The outbuildings are organized by and contained within a datum of low concrete walls, a tree bosque, hedgerows and a crushed stone sculpture court. The architecture gives way to the landscape and allows visitors to focus on nature. Keith's own large spherical sculptures dot the landscape and evoke the rolled hay bales seen across the New England landscape.
Architectural Design: Keith Wagner with Birdseye Design
Image Credit: Westphalen Photography
Hitta den rätta lokala yrkespersonen för ditt projekt
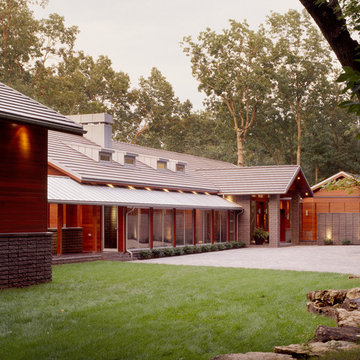
The steep site on which this residence is located dictated the use of a retaining wall to create a level grade. This retaining wall, or “the line”, became the driving element behind the parti of the home and serves to organize the program for the clients. The rituals of daily life fall into place along the line which is expressed as sandblasted exposed concrete and modular block. Three aspects of a house were seperated in this project: Thinking, Living, & Doing. ‘Thinking’ is done in the library, the main house is for ‘living’, and ‘doing’ is in the shop. While each space is separated by walls and windows they are nonetheless connected by “the line”.
Sustainability is married in equal parts to the concept of The Line House. The residence is located along an east/west axis to maximize the benefits of daylighting and solar heat gain. Operable windows maximize natural cross ventilation and reduce the need for air conditioning. Photo Credit: Michael Robinson
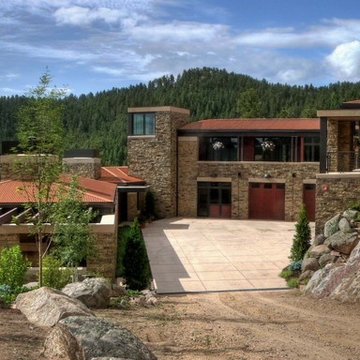
stone house on a steep hillside west of Boulder, Colorado
Oklahoma brown veneer stone with New Mexico buff sandstone lintels and trim, weathering steel corrugated roof
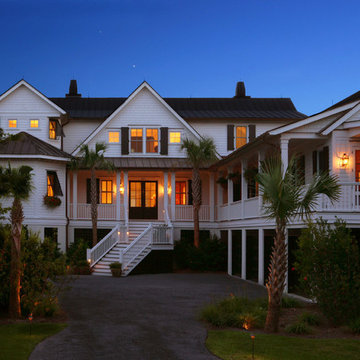
Photo by: Dickson Dunlap
Bild på ett maritimt vitt hus, med två våningar och tak i metall
Bild på ett maritimt vitt hus, med två våningar och tak i metall
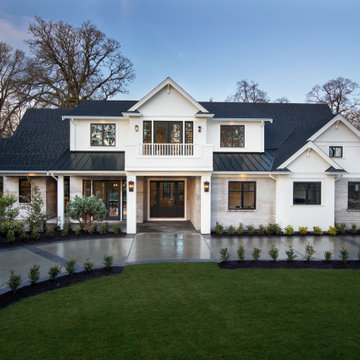
Inredning av ett klassiskt stort beige hus, med två våningar, blandad fasad, sadeltak och tak i mixade material
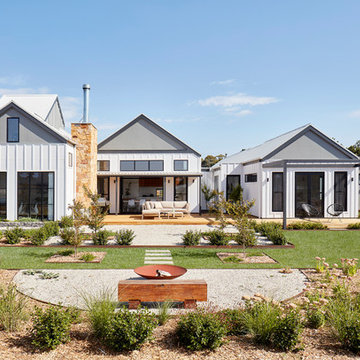
Northern Courtyard Village House GLOW design group. Photo Jack Lovel
Inredning av ett lantligt mellanstort vitt hus, med allt i ett plan, sadeltak och tak i metall
Inredning av ett lantligt mellanstort vitt hus, med allt i ett plan, sadeltak och tak i metall
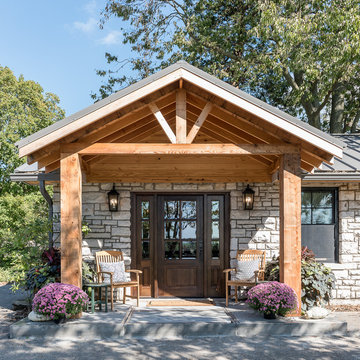
Designed by Barbara Purdy Design
Photo credit - Davis Powell Media
Exempel på en lantlig ingång och ytterdörr, med grå väggar, betonggolv, en enkeldörr, mörk trädörr och grått golv
Exempel på en lantlig ingång och ytterdörr, med grå väggar, betonggolv, en enkeldörr, mörk trädörr och grått golv
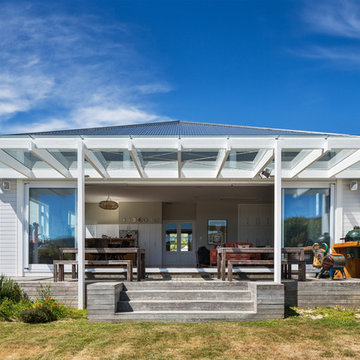
Paul McCredie
Inspiration för en funkis uteplats på baksidan av huset, med trädäck och en pergola
Inspiration för en funkis uteplats på baksidan av huset, med trädäck och en pergola
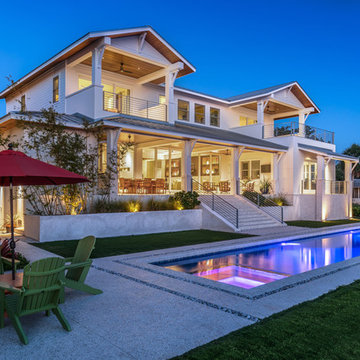
Ryan Gamma
Inspiration för mycket stora maritima rektangulär träningspooler på baksidan av huset, med betongplatta
Inspiration för mycket stora maritima rektangulär träningspooler på baksidan av huset, med betongplatta
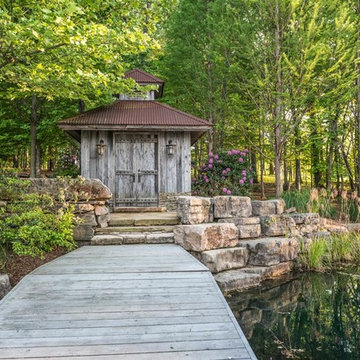
A house floating on water—or so it seems. Responding to the lakeside site, the building unfolds in four segments connected by footbridges. Pitched roofs of Corten steel hover above walls clad in stacked limestone and reclaimed timber. A Tennessean sanctuary of space and light, as serene as a pagoda, as homey as a ranch.
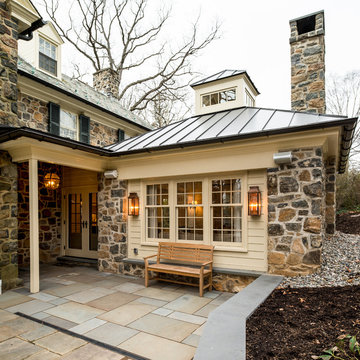
Angle Eye Photography
Idéer för en mellanstor klassisk uteplats på baksidan av huset, med naturstensplattor
Idéer för en mellanstor klassisk uteplats på baksidan av huset, med naturstensplattor
Plåttak: foton, design och inspiration
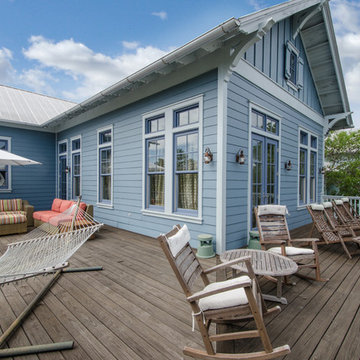
©Erin Parker, Emerald Coast Real Estate Photography, LLC
Bild på en tropisk terrass
Bild på en tropisk terrass
38



















