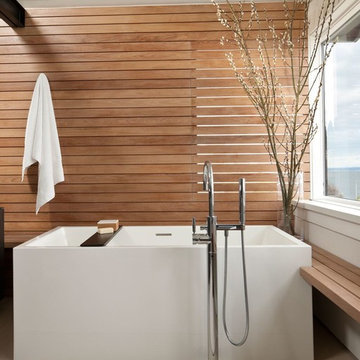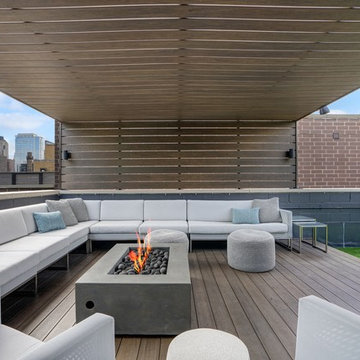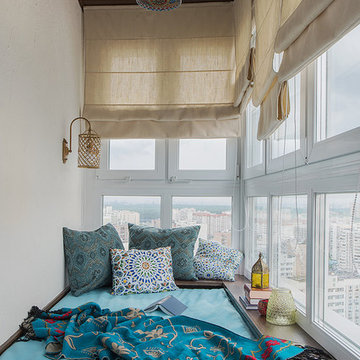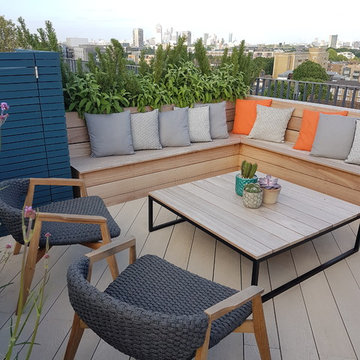Storstadsliv: foton, design och inspiration
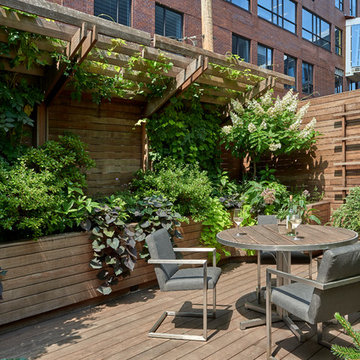
A lush garden in the city provides privacy while the plants provide excitement.
Modern inredning av en mellanstor takterrass
Modern inredning av en mellanstor takterrass
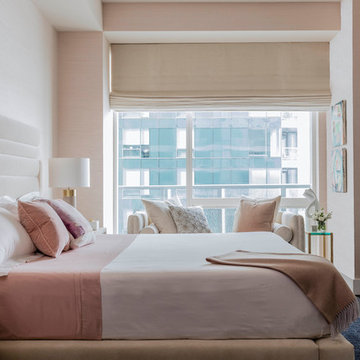
Photography by Michael J. Lee
Bild på ett mellanstort funkis huvudsovrum, med rosa väggar, mörkt trägolv och brunt golv
Bild på ett mellanstort funkis huvudsovrum, med rosa väggar, mörkt trägolv och brunt golv

Foto på ett mellanstort funkis allrum med öppen planlösning, med grå väggar, en väggmonterad TV, ljust trägolv och beiget golv

agathe tissier
Idéer för att renovera ett industriellt grå grått kök, med släta luckor, skåp i mörkt trä, bänkskiva i betong, grått stänkskydd, ljust trägolv, en köksö och beiget golv
Idéer för att renovera ett industriellt grå grått kök, med släta luckor, skåp i mörkt trä, bänkskiva i betong, grått stänkskydd, ljust trägolv, en köksö och beiget golv

Inspiration för industriella badrum, med en toalettstol med separat cisternkåpa, mörkt trägolv och ett väggmonterat handfat
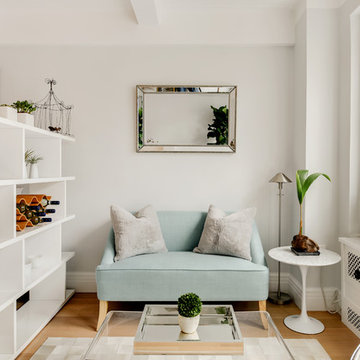
Idéer för ett litet modernt vardagsrum, med grå väggar, mellanmörkt trägolv och brunt golv
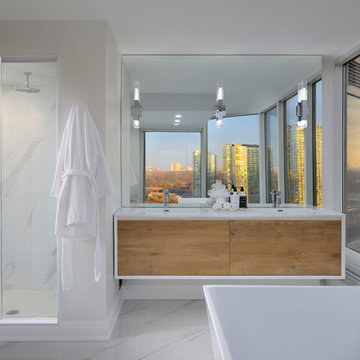
Bild på ett funkis vit vitt en-suite badrum, med släta luckor, skåp i ljust trä, en dusch i en alkov, vit kakel, vita väggar, ett integrerad handfat, vitt golv och dusch med gångjärnsdörr
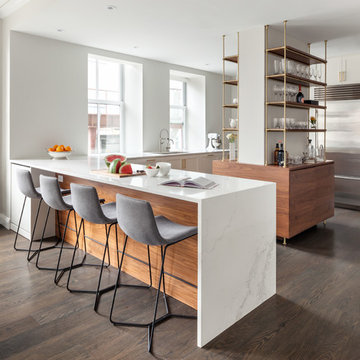
Idéer för ett skandinaviskt vit kök, med en undermonterad diskho, marmorbänkskiva, rostfria vitvaror, mörkt trägolv och en halv köksö
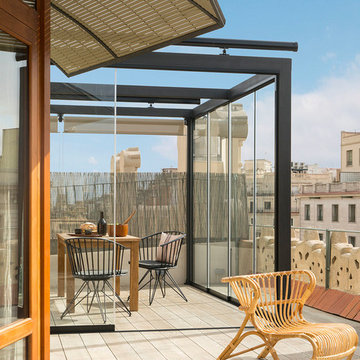
Proyecto realizado por Meritxell Ribé - The Room Studio
Construcción: The Room Work
Fotografías: Mauricio Fuertes
Foto på en stor medelhavsstil takterrass, med en pergola
Foto på en stor medelhavsstil takterrass, med en pergola
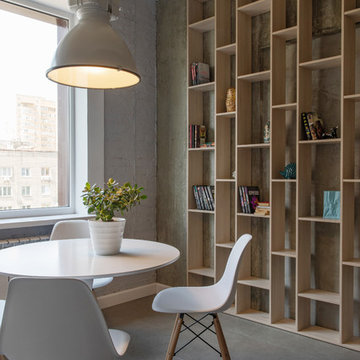
Инна Каблукова
Inspiration för små industriella matplatser, med grå väggar och grått golv
Inspiration för små industriella matplatser, med grå väggar och grått golv
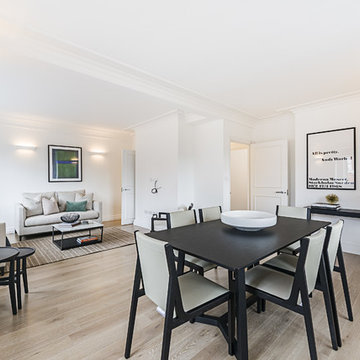
Bright and airy living/dining room, solid wood flooring, crisp white paintwork and dressed in a classic monochrome finish.
Inspiration för en mellanstor funkis matplats, med vita väggar, ljust trägolv och beiget golv
Inspiration för en mellanstor funkis matplats, med vita väggar, ljust trägolv och beiget golv
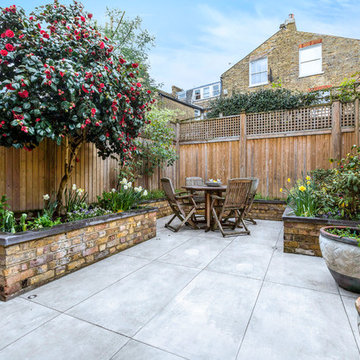
Bild på en mellanstor vintage uteplats på baksidan av huset, med utekrukor och naturstensplattor

Exempel på ett industriellt vit vitt kök, med släta luckor, svarta skåp, svart stänkskydd, rostfria vitvaror, ljust trägolv och en köksö
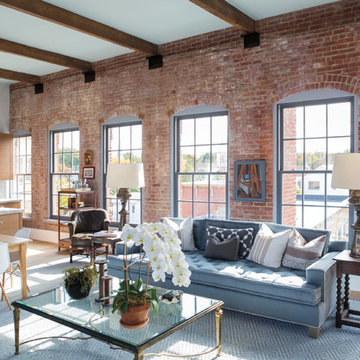
Idéer för industriella allrum med öppen planlösning, med röda väggar

Light and airy guest bedroom with a soothing moss green accent wall. Styled with a custom gallery wall with black and white art, acrylic console, and DWR mantis wall sconce.

After extensive residential re-developments in the surrounding area, the property had become landlocked inside a courtyard, difficult to access and in need of a full refurbishment. Limited access through a gated entrance made it difficult for large vehicles to enter the site and the close proximity of neighbours made it important to limit disruption where possible.
Complex negotiations were required to gain a right of way for access and to reinstate services across third party land requiring an excavated 90m trench as well as planning permission for the building’s new use. This added to the logistical complexities of renovating a historical building with major structural problems on a difficult site. Reduced access required a kit of parts that were fabricated off site, with each component small and light enough for two people to carry through the courtyard.
Working closely with a design engineer, a series of complex structural interventions were implemented to minimise visible structure within the double height space. Embedding steel A-frame trusses with cable rod connections and a high-level perimeter ring beam with concrete corner bonders hold the original brick envelope together and support the recycled slate roof.
The interior of the house has been designed with an industrial feel for modern, everyday living. Taking advantage of a stepped profile in the envelope, the kitchen sits flush, carved into the double height wall. The black marble splash back and matched oak veneer door fronts combine with the spruce panelled staircase to create moments of contrasting materiality.
With space at a premium and large numbers of vacant plots and undeveloped sites across London, this sympathetic conversion has transformed an abandoned building into a double height light-filled house that improves the fabric of the surrounding site and brings life back to a neglected corner of London.
Interior Stylist: Emma Archer
Photographer: Rory Gardiner
Storstadsliv: foton, design och inspiration
2



















