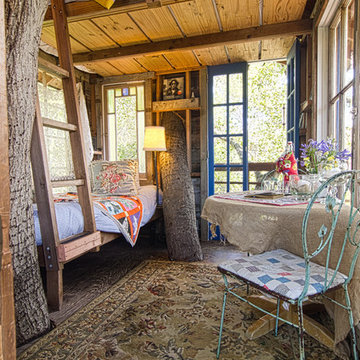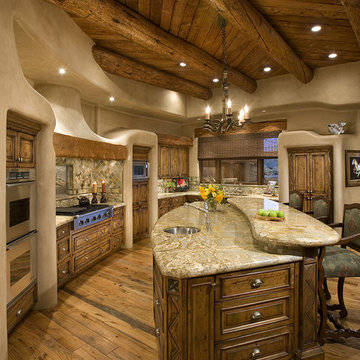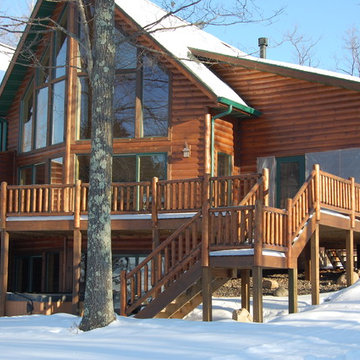Timmerhus: foton, design och inspiration
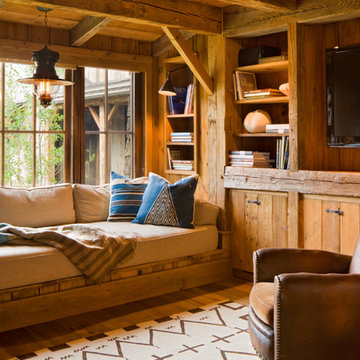
A couple from the Chicago area created a home they can enjoy and reconnect with their fully grown sons and expanding families, to fish and ski.
Reclaimed post and beam barn from Vermont as the primary focus with extensions leading to a master suite; garage and artist’s studio. A four bedroom home with ample space for entertaining with surrounding patio with an exterior fireplace
Reclaimed board siding; stone and metal roofing
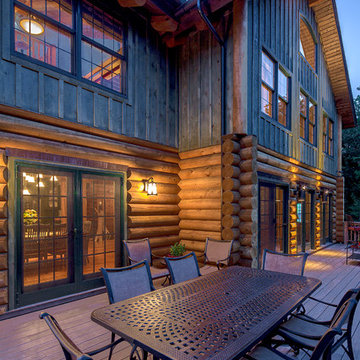
Great Island Photography
Idéer för ett rustikt grönt hus, med två våningar och sadeltak
Idéer för ett rustikt grönt hus, med två våningar och sadeltak
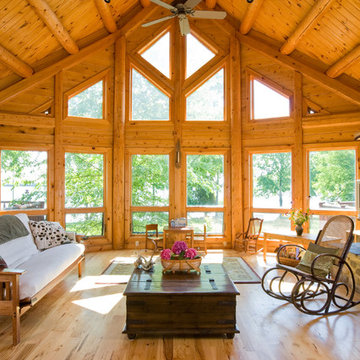
Home by: Katahdin Cedar Log Homes
Photos by: Geoffrey Hodgdon
Idéer för ett mycket stort klassiskt vardagsrum
Idéer för ett mycket stort klassiskt vardagsrum
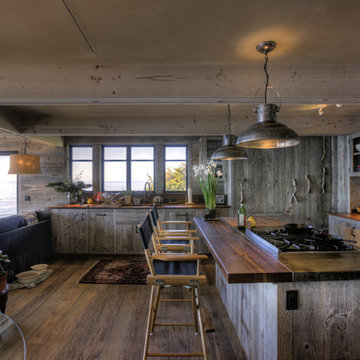
View of the island end, and, of the Island off the coast. Metal dual pane windows and doors insulate against the heat and cold and the constant sound of the Pacific. If you look closely, a plank on the end of the island shows a cattle brand that we found on one of the boards used. We can only guess that it might have been a test brand to see how hot the iron was. The amazing coincidence (maybe) was the letter of the brand was the initials of the owner/chefs first name.
Photos Mehosh Dziadzio
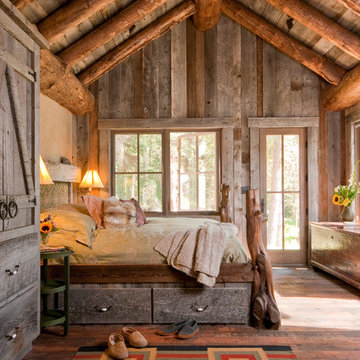
Headwaters Camp Custom Designed Cabin by Dan Joseph Architects, LLC, PO Box 12770 Jackson Hole, Wyoming, 83001 - PH 1-800-800-3935 - info@djawest.com
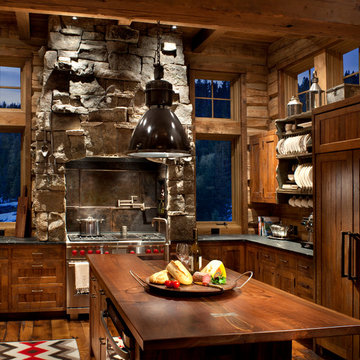
Bild på ett rustikt kök, med träbänkskiva, integrerade vitvaror och stänkskydd i metallkakel
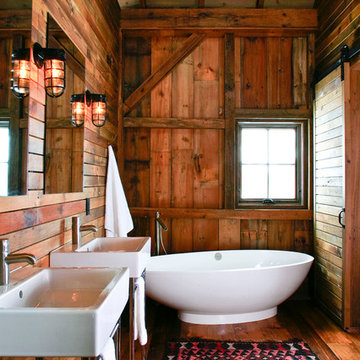
As part of the Walnut Farm project, Northworks was commissioned to convert an existing 19th century barn into a fully-conditioned home. Working closely with the local contractor and a barn restoration consultant, Northworks conducted a thorough investigation of the existing structure. The resulting design is intended to preserve the character of the original barn while taking advantage of its spacious interior volumes and natural materials.
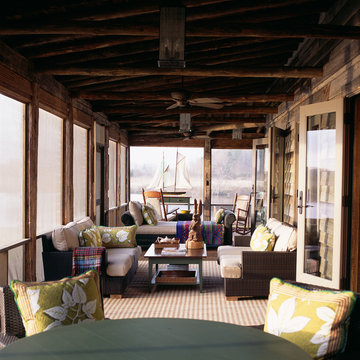
The interiors of this new hunting lodge were created with reclaimed materials and furnishing to evoke a rustic, yet luxurious 18th Century retreat. Photographs: Erik Kvalsvik
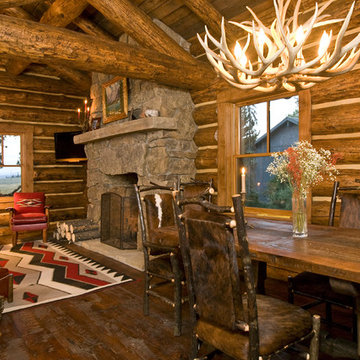
Rustic Timber Cabin
Jackson, Wy
Builder: Teton Heritage Builders
Exempel på ett rustikt vardagsrum, med mörkt trägolv, en standard öppen spis och en spiselkrans i sten
Exempel på ett rustikt vardagsrum, med mörkt trägolv, en standard öppen spis och en spiselkrans i sten

A rustic log and timber home located at the historic C Lazy U Ranch in Grand County, Colorado.
Idéer för att renovera en mellanstor rustik innätad veranda på baksidan av huset, med trädäck och takförlängning
Idéer för att renovera en mellanstor rustik innätad veranda på baksidan av huset, med trädäck och takförlängning
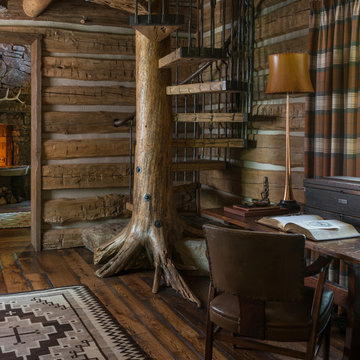
Peter Zimmerman Architects // Peace Design // Audrey Hall Photography
Idéer för att renovera en rustik spiraltrappa i trä, med räcke i metall och öppna sättsteg
Idéer för att renovera en rustik spiraltrappa i trä, med räcke i metall och öppna sättsteg
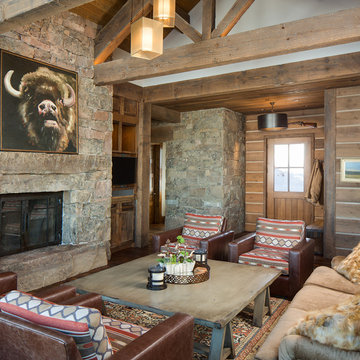
Exempel på ett rustikt vardagsrum, med bruna väggar, en inbyggd mediavägg, en standard öppen spis och en spiselkrans i sten
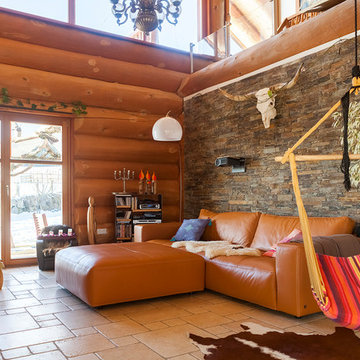
Юрий Гришко
Rustik inredning av ett vardagsrum, med flerfärgade väggar och klinkergolv i terrakotta
Rustik inredning av ett vardagsrum, med flerfärgade väggar och klinkergolv i terrakotta
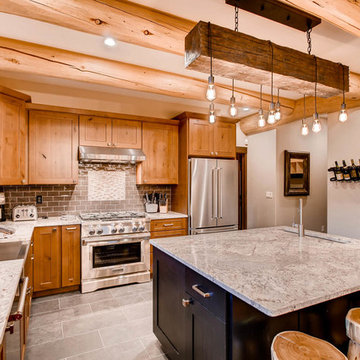
Spruce Log Cabin on Down-sloping lot, 3800 Sq. Ft 4 bedroom 4.5 Bath, with extensive decks and views. Main Floor Master.
Two tone kitchen with large windows and exposed logs
Rent this cabin 6 miles from Breckenridge Ski Resort for a weekend or a week: https://www.riverridgerentals.com/breckenridge/vacation-rentals/apres-ski-cabin/
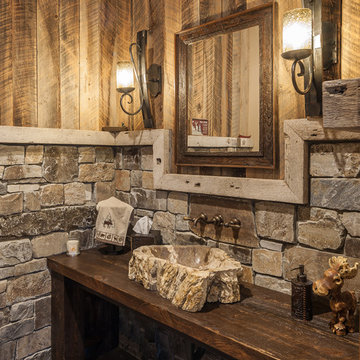
Inspiration för rustika brunt toaletter, med skåp i mörkt trä, bruna väggar, ett fristående handfat, träbänkskiva och brunt golv
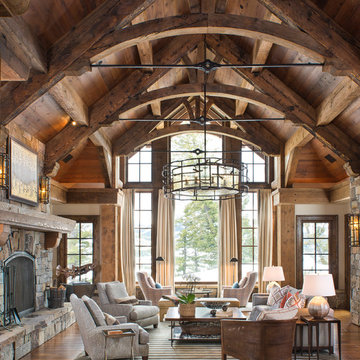
Longview Studios
Inspiration för rustika vardagsrum, med ett finrum, mellanmörkt trägolv, en standard öppen spis, en spiselkrans i sten och orange golv
Inspiration för rustika vardagsrum, med ett finrum, mellanmörkt trägolv, en standard öppen spis, en spiselkrans i sten och orange golv

Bild på ett mellanstort rustikt arbetsrum, med bruna väggar, betonggolv, ett inbyggt skrivbord, ett bibliotek och grått golv
Timmerhus: foton, design och inspiration
6



















