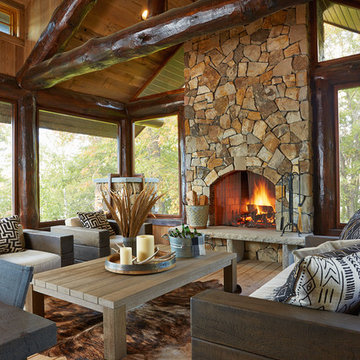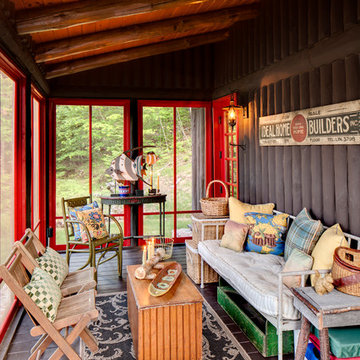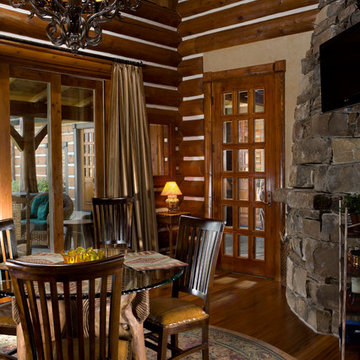Timmerhus: foton, design och inspiration

Foto på ett stort rustikt brunt hus, med tre eller fler plan, blandad fasad, sadeltak och tak i shingel

Bild på ett rustikt trähus, med allt i ett plan och halvvalmat sadeltak
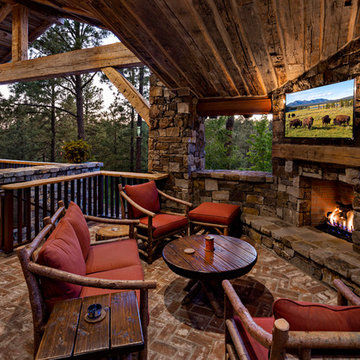
Private master patio area with fireplace.
©ThompsonPhotographic.com 2018
Inredning av en rustik terrass, med en öppen spis och takförlängning
Inredning av en rustik terrass, med en öppen spis och takförlängning

Spruce Log Cabin on Down-sloping lot, 3800 Sq. Ft 4 bedroom 4.5 Bath, with extensive decks and views. Main Floor Master.
Rent this cabin 6 miles from Breckenridge Ski Resort for a weekend or a week: https://www.riverridgerentals.com/breckenridge/vacation-rentals/apres-ski-cabin/
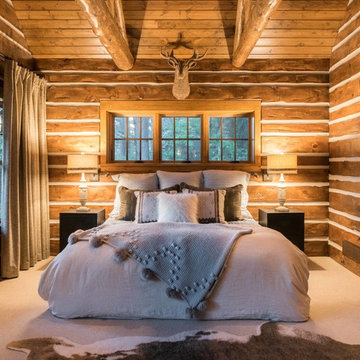
Foto på ett mellanstort rustikt huvudsovrum, med bruna väggar, heltäckningsmatta och vitt golv
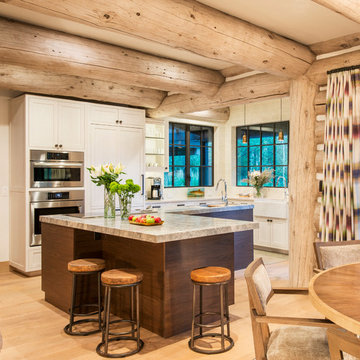
Alex Irvin Photography
Idéer för att renovera ett rustikt kök, med en rustik diskho, skåp i shakerstil, beige skåp, fönster som stänkskydd, rostfria vitvaror och ljust trägolv
Idéer för att renovera ett rustikt kök, med en rustik diskho, skåp i shakerstil, beige skåp, fönster som stänkskydd, rostfria vitvaror och ljust trägolv
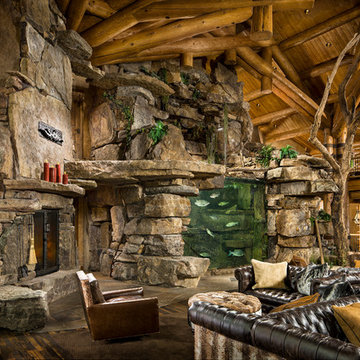
Foto på ett rustikt allrum med öppen planlösning, med en öppen hörnspis och en spiselkrans i sten

Rustik inredning av ett stort brun brunt en-suite badrum, med skåp i mörkt trä, ett platsbyggt badkar, bruna väggar, träbänkskiva och släta luckor
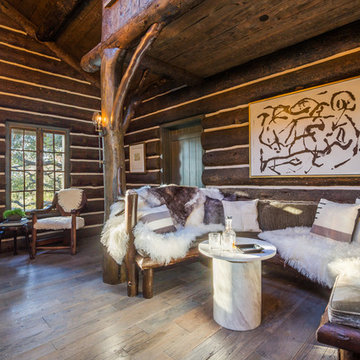
Anthony Barcelo
Inspiration för ett rustikt vardagsrum, med mörkt trägolv
Inspiration för ett rustikt vardagsrum, med mörkt trägolv

A rustic log and timber home located at the historic C Lazy U Ranch in Grand County, Colorado.
Idéer för att renovera en mellanstor rustik innätad veranda på baksidan av huset, med trädäck och takförlängning
Idéer för att renovera en mellanstor rustik innätad veranda på baksidan av huset, med trädäck och takförlängning
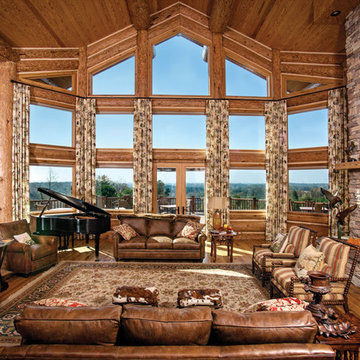
This large, open great room serves as an excellent space to entertain. On nice nights, open up the french doors and take the party to the deck.
Produced By: PrecisionCraft Log & Timber Homes.
Photo Credit: Hilliard Photographics
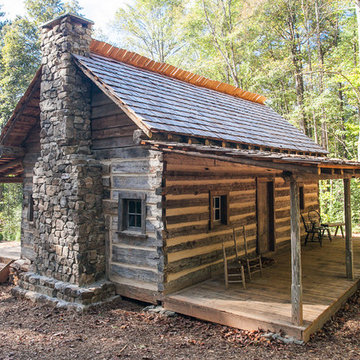
Alex Arnett (Alex the Photo Guy)
Idéer för att renovera ett rustikt trähus, med allt i ett plan och sadeltak
Idéer för att renovera ett rustikt trähus, med allt i ett plan och sadeltak
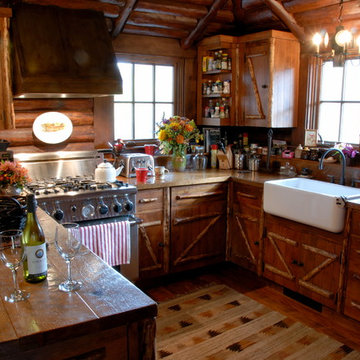
Located near Ennis, Montana, this cabin captures the essence of rustic style while maintaining modern comforts.
Jack Watkins’ father, the namesake of the creek by which this home is built, was involved in the construction of the Old Faithful Lodge. He originally built the cabin for he and his family in 1917, with small additions and upgrades over the years. The new owners’ desire was to update the home to better facilitate modern living, but without losing the original character. Windows and doors were added, and the kitchen and bathroom were completely remodeled. Well-placed porches were added to further integrate the interior spaces to their adjacent exterior counterparts, as well as a mud room—a practical requirement in rural Montana.
Today, details like the unique juniper handrail leading up to the library, will remind visitors and guests of its historical Western roots.
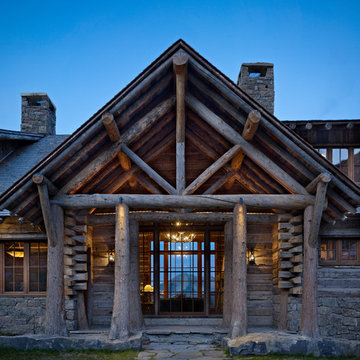
MillerRoodell Architects // Benjamin Benschneider Photography
Exempel på en stor rustik ingång och ytterdörr
Exempel på en stor rustik ingång och ytterdörr
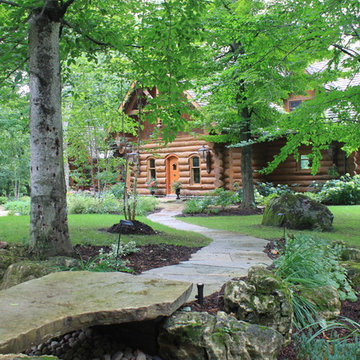
Hill N Dale Landscaping
Idéer för att renovera en rustik trädgård, med naturstensplattor
Idéer för att renovera en rustik trädgård, med naturstensplattor
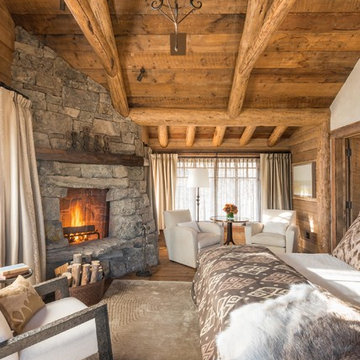
Idéer för rustika sovrum, med beige väggar, mellanmörkt trägolv, en öppen hörnspis och en spiselkrans i sten
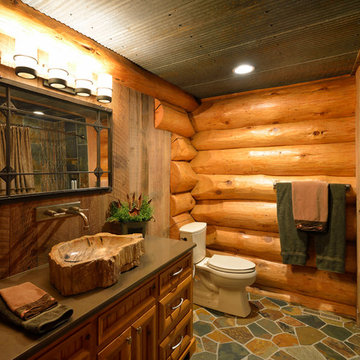
Chuck Carver- Photographer
Brickhouse- Architect
Beth Hanson- Interior Designer
Foto på ett rustikt badrum, med ett fristående handfat, skåp i mellenmörkt trä, ett badkar i en alkov och en dusch/badkar-kombination
Foto på ett rustikt badrum, med ett fristående handfat, skåp i mellenmörkt trä, ett badkar i en alkov och en dusch/badkar-kombination
Timmerhus: foton, design och inspiration
9



















