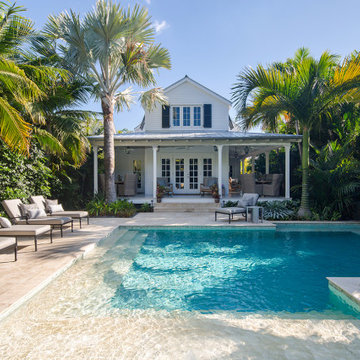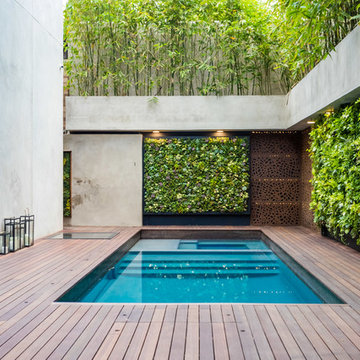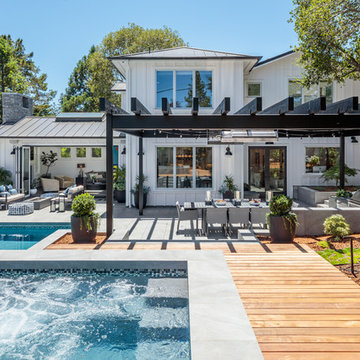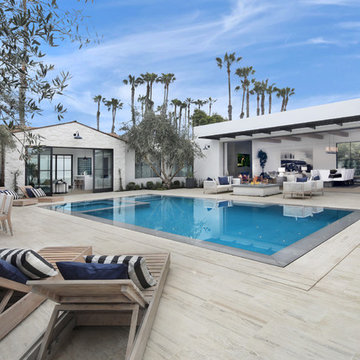Trädgårdsdesign med pool: foton, design och inspiration

Peter Koenig Landscape Designer, Gene Radding General Contracting, Creative Environments Swimming Pool Construction
Idéer för att renovera en mycket stor funkis l-formad pool på baksidan av huset, med marksten i betong och spabad
Idéer för att renovera en mycket stor funkis l-formad pool på baksidan av huset, med marksten i betong och spabad

Photo by Scott Pease
Idéer för en klassisk pool på baksidan av huset, med spabad och marksten i betong
Idéer för en klassisk pool på baksidan av huset, med spabad och marksten i betong
Hitta den rätta lokala yrkespersonen för ditt projekt
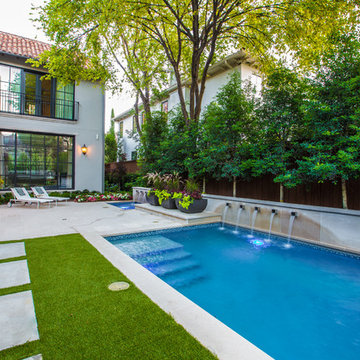
This pool and spa is built in an affluent neighborhood with many new homes that are traditional in design but have modern, clean details. Similar to the homes, this pool takes a traditional pool and gives it a clean, modern twist. The site proved to be perfect for a long lap pool that the client desired with plenty of room for a separate spa. The two bodies of water, though separate, are visually linked together by a custom limestone raised water feature wall with 10 custom Bobe water scuppers.
Quality workmanship as required throughout the entire build to ensure the automatic pool cover would remain square the entire 50 foot length of the pool.
Features of this pool and environment that enhance the aesthetic appeal of this project include:
-Glass waterline tile
-Glass seat and bench tile
-Glass tile swim lane marking on pool floor
-Custom limestone coping and deck
-PebbleTec pool finish
-Synthetic Turf Lawn
This outdoor environment cohesively brings the clean & modern finishes of the home seamlessly to the outdoors to a pool and spa for play, exercise and relaxation.
Photography: Daniel Driensky

Klopf Architecture and Outer space Landscape Architects designed a new warm, modern, open, indoor-outdoor home in Los Altos, California. Inspired by mid-century modern homes but looking for something completely new and custom, the owners, a couple with two children, bought an older ranch style home with the intention of replacing it.
Created on a grid, the house is designed to be at rest with differentiated spaces for activities; living, playing, cooking, dining and a piano space. The low-sloping gable roof over the great room brings a grand feeling to the space. The clerestory windows at the high sloping roof make the grand space light and airy.
Upon entering the house, an open atrium entry in the middle of the house provides light and nature to the great room. The Heath tile wall at the back of the atrium blocks direct view of the rear yard from the entry door for privacy.
The bedrooms, bathrooms, play room and the sitting room are under flat wing-like roofs that balance on either side of the low sloping gable roof of the main space. Large sliding glass panels and pocketing glass doors foster openness to the front and back yards. In the front there is a fenced-in play space connected to the play room, creating an indoor-outdoor play space that could change in use over the years. The play room can also be closed off from the great room with a large pocketing door. In the rear, everything opens up to a deck overlooking a pool where the family can come together outdoors.
Wood siding travels from exterior to interior, accentuating the indoor-outdoor nature of the house. Where the exterior siding doesn’t come inside, a palette of white oak floors, white walls, walnut cabinetry, and dark window frames ties all the spaces together to create a uniform feeling and flow throughout the house. The custom cabinetry matches the minimal joinery of the rest of the house, a trim-less, minimal appearance. Wood siding was mitered in the corners, including where siding meets the interior drywall. Wall materials were held up off the floor with a minimal reveal. This tight detailing gives a sense of cleanliness to the house.
The garage door of the house is completely flush and of the same material as the garage wall, de-emphasizing the garage door and making the street presentation of the house kinder to the neighborhood.
The house is akin to a custom, modern-day Eichler home in many ways. Inspired by mid-century modern homes with today’s materials, approaches, standards, and technologies. The goals were to create an indoor-outdoor home that was energy-efficient, light and flexible for young children to grow. This 3,000 square foot, 3 bedroom, 2.5 bathroom new house is located in Los Altos in the heart of the Silicon Valley.
Klopf Architecture Project Team: John Klopf, AIA, and Chuang-Ming Liu
Landscape Architect: Outer space Landscape Architects
Structural Engineer: ZFA Structural Engineers
Staging: Da Lusso Design
Photography ©2018 Mariko Reed
Location: Los Altos, CA
Year completed: 2017
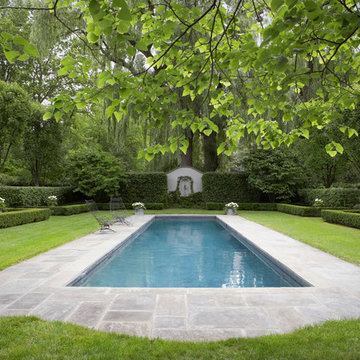
Inredning av en klassisk stor rektangulär baddamm på baksidan av huset, med kakelplattor
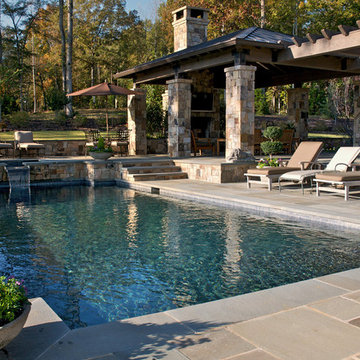
Foto på en mellanstor rustik pool på baksidan av huset, med en fontän och naturstensplattor

Medelhavsstil inredning av ett vitt hus, med två våningar, stuckatur, valmat tak och tak med takplattor
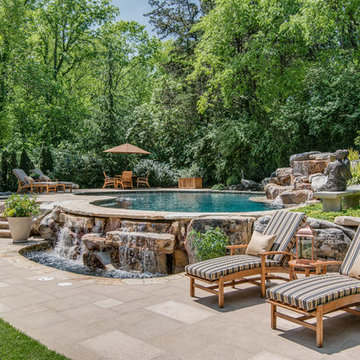
Medelhavsstil inredning av en njurformad pool på baksidan av huset, med en fontän
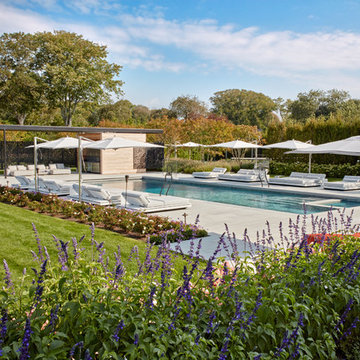
Mick Hales
Idéer för en 60 tals träningspool på baksidan av huset, med spabad och betongplatta
Idéer för en 60 tals träningspool på baksidan av huset, med spabad och betongplatta
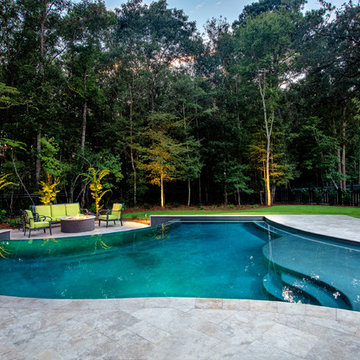
Inspiration för mellanstora klassiska anpassad infinitypooler på baksidan av huset, med naturstensplattor
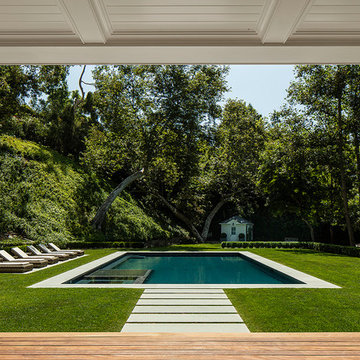
Manolo Langis
Idéer för vintage rektangulär pooler på baksidan av huset, med poolhus
Idéer för vintage rektangulär pooler på baksidan av huset, med poolhus
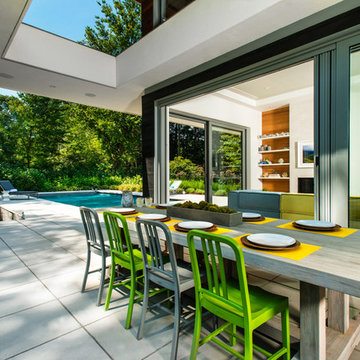
Idéer för att renovera en stor funkis uteplats på baksidan av huset, med marksten i betong och takförlängning
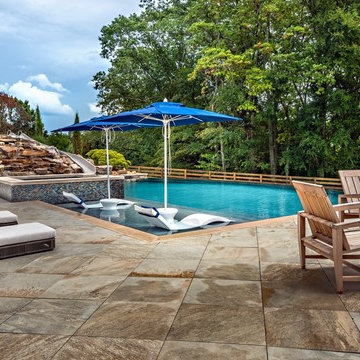
Inspiration för en mycket stor lantlig anpassad infinitypool på baksidan av huset, med vattenrutschkana och marksten i betong

Custom cabana with fireplace, tv, living space, and dining area
Inredning av en klassisk mycket stor rektangulär pool på baksidan av huset, med poolhus och naturstensplattor
Inredning av en klassisk mycket stor rektangulär pool på baksidan av huset, med poolhus och naturstensplattor
Trädgårdsdesign med pool: foton, design och inspiration
1




















