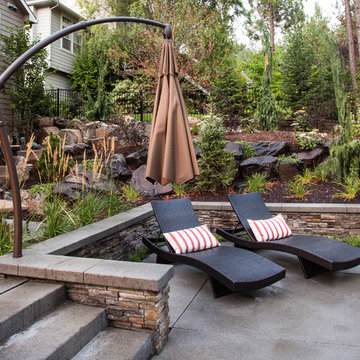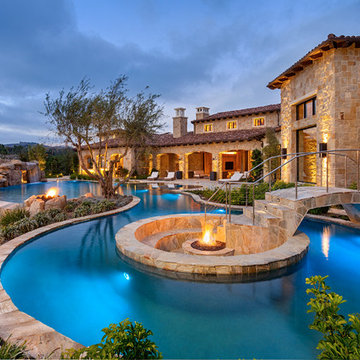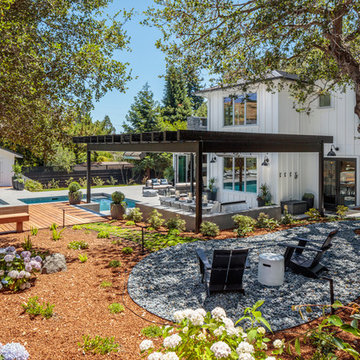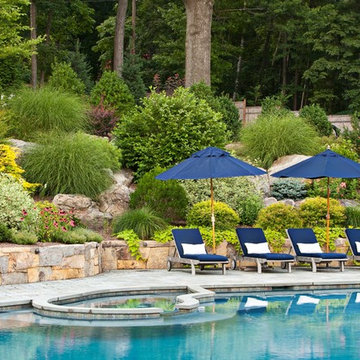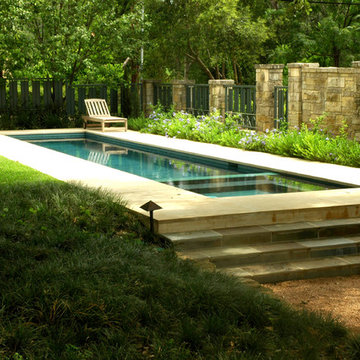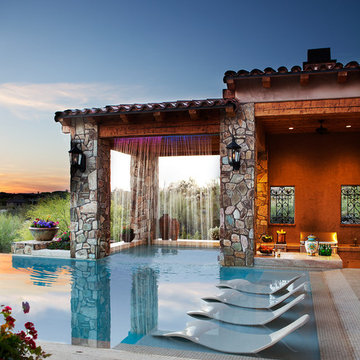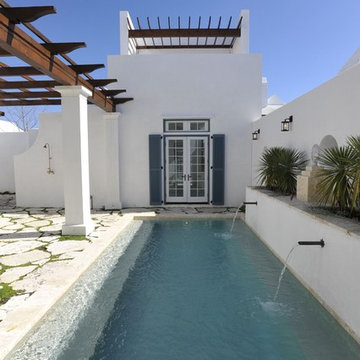Trädgårdsdesign med pool: foton, design och inspiration
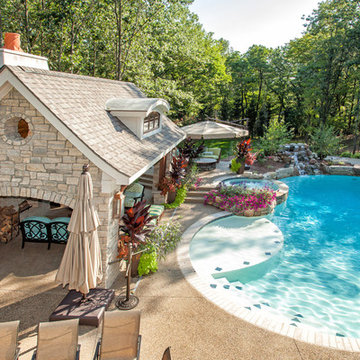
Without leaving the comfort of their home, our clients are able to relax and enjoy themselves in their own resort-like poolside cabana. This beautiful outdoor living space is located in the backyard of a European style luxury home. Surrounded by a wooded lot and lush landscaping and a stunning pool with a spa, this "dreamscape" is amazing. The cabana was built with natural full thickness stone and a vaulted ceiling complete with a fireplace and television. The ceiling is lined in cedar a holds two outdoor fans. The eyebrow arch widow above the front opening adds great interest and character. All outdoor furnishings were provided by our design teams that are comfortable as well as gorgeous. This space is open to a beautiful pool surrounded by gardens and many other amenities providing great oasis for family & friends to gather.
Hitta den rätta lokala yrkespersonen för ditt projekt
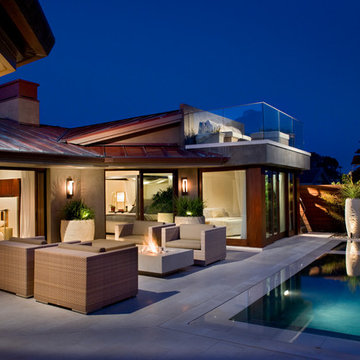
Credit to our corporate office for this beautiful outdoor living space. Amazing lighting both at the house as well as around the pool area.
Inspiration för moderna infinitypooler
Inspiration för moderna infinitypooler
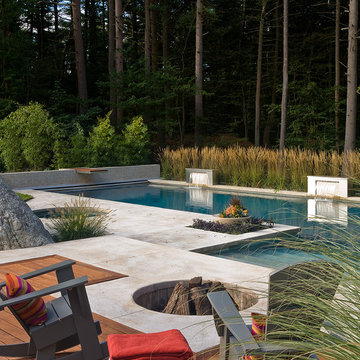
60' contemporary lap pool set in woodland setting with ledge outcrops and ornamental bamboo plantings. Cascading stairs lead to a lower fire pit area and continue into the pool below. Stainless steel fountains and ornamental grasses frame the pool edge.
Photography: Michael Lee

Medelhavsstil inredning av ett vitt hus, med två våningar, stuckatur, valmat tak och tak med takplattor
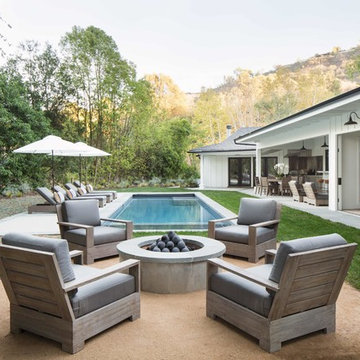
Photo: Meghan Bob Photo
Idéer för att renovera en lantlig rektangulär träningspool på baksidan av huset, med marksten i betong
Idéer för att renovera en lantlig rektangulär träningspool på baksidan av huset, med marksten i betong
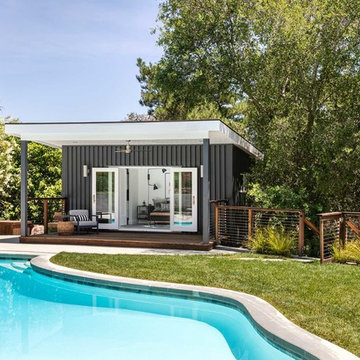
Idéer för att renovera en mellanstor funkis anpassad pool på baksidan av huset, med betongplatta och poolhus
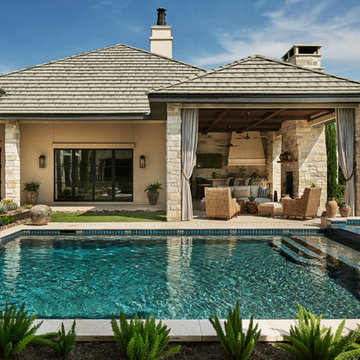
Matthew Niemann Photography
www.matthewniemann.com
Exempel på en medelhavsstil rektangulär pool på baksidan av huset, med spabad
Exempel på en medelhavsstil rektangulär pool på baksidan av huset, med spabad
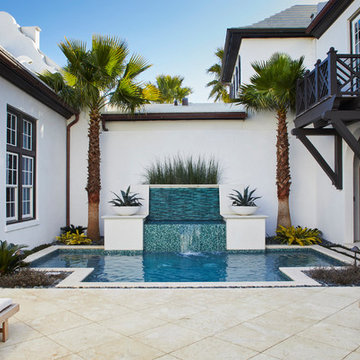
Jean Allsopp and Jack Gardner
Idéer för tropiska anpassad gårdsplaner med pool, med en fontän
Idéer för tropiska anpassad gårdsplaner med pool, med en fontän
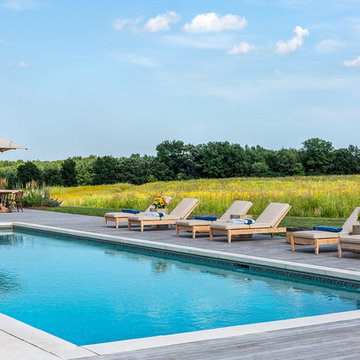
Located on a large farm in southern Wisconsin, this family retreat focuses on the creation of large entertainment spaces for family gatherings. The main volume of the house is comprised of one space, combining the kitchen, dining, living area and custom bar. All spaces can be enjoyed within a new custom timber frame, reminiscent of local agrarian structures. In the rear of the house, a full size ice rink is situated under an open-air steel structure for full enjoyment throughout the long Wisconsin winter. A large pool terrace and game room round out the entertain spaces of the home.
Photography by Reagen Taylor
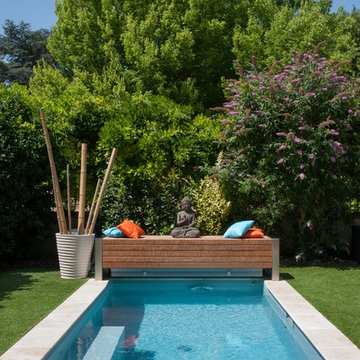
Piscine citadine au coeur d'Orléans
Dimension 4.5x2.2m
Margelles en pierres naturelles
Coffre volet Teck et Inox
Nage à contre courant
Marches et banquette
Gazon synthétique
Réalisation Adh Piscines & Paysages
Crédit Photo : Sophie CARLS
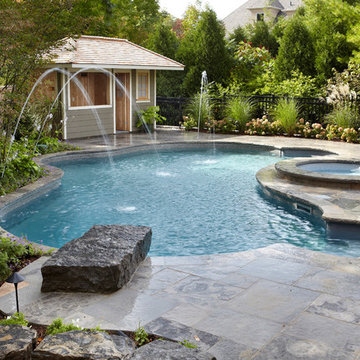
Klassisk inredning av en mellanstor anpassad pool på baksidan av huset, med en fontän och naturstensplattor
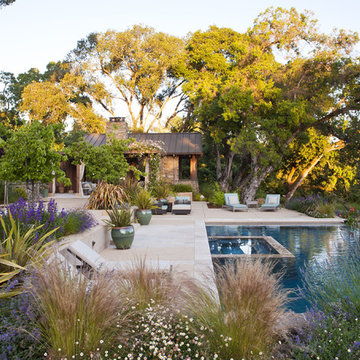
Taking inspiration from the agrarian site and a rustic architectural vernacular this terraced hillside garden evolved in response to time and place. The design vision was to celebrate the site, preserve the oak trees, accentuate views and create opportunities for modern day recreation and play.
Michele Lee Willson Phototgraphy
Trädgårdsdesign med pool: foton, design och inspiration
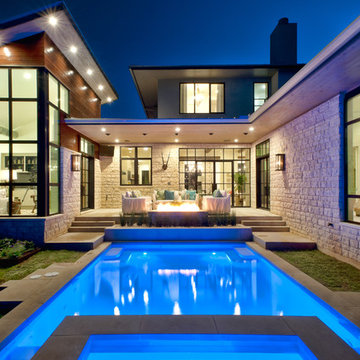
Conceived as a remodel and addition, the final design iteration for this home is uniquely multifaceted. Structural considerations required a more extensive tear down, however the clients wanted the entire remodel design kept intact, essentially recreating much of the existing home. The overall floor plan design centers on maximizing the views, while extensive glazing is carefully placed to frame and enhance them. The residence opens up to the outdoor living and views from multiple spaces and visually connects interior spaces in the inner court. The client, who also specializes in residential interiors, had a vision of ‘transitional’ style for the home, marrying clean and contemporary elements with touches of antique charm. Energy efficient materials along with reclaimed architectural wood details were seamlessly integrated, adding sustainable design elements to this transitional design. The architect and client collaboration strived to achieve modern, clean spaces playfully interjecting rustic elements throughout the home.
Greenbelt Homes
Glynis Wood Interiors
Photography by Bryant Hill
6



















