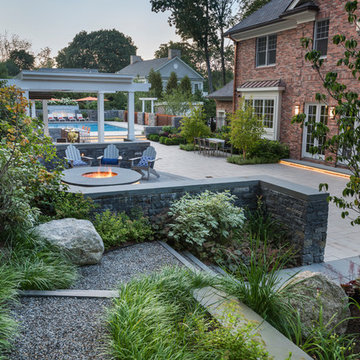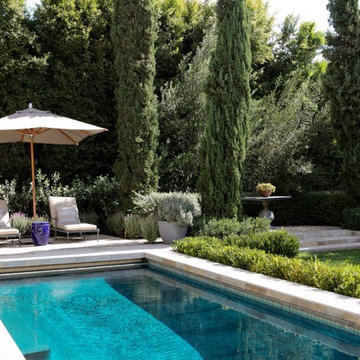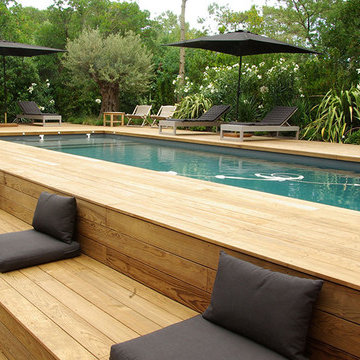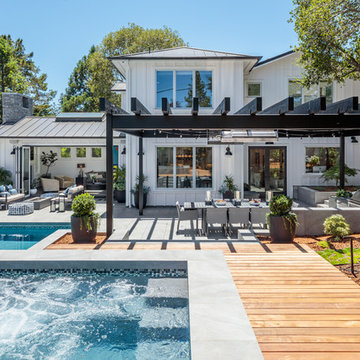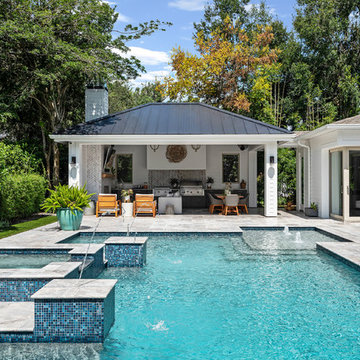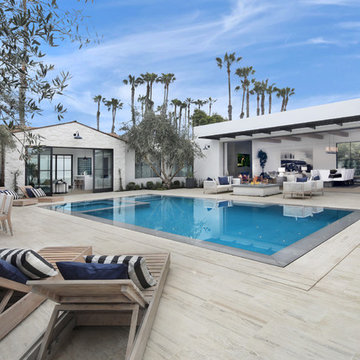Trädgårdsdesign med pool: foton, design och inspiration

Custom cabana with fireplace, tv, living space, and dining area
Inredning av en klassisk mycket stor rektangulär pool på baksidan av huset, med poolhus och naturstensplattor
Inredning av en klassisk mycket stor rektangulär pool på baksidan av huset, med poolhus och naturstensplattor
Hitta den rätta lokala yrkespersonen för ditt projekt
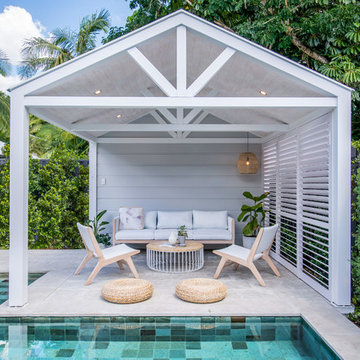
Inspiration för en maritim uteplats på baksidan av huset, med ett lusthus
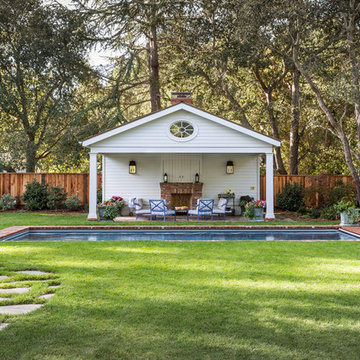
Furnishings by Tineke Triggs of Artistic Designs for Living. Photography by Laura Hull.
Klassisk inredning av en stor rektangulär träningspool på baksidan av huset, med poolhus och marksten i tegel
Klassisk inredning av en stor rektangulär träningspool på baksidan av huset, med poolhus och marksten i tegel
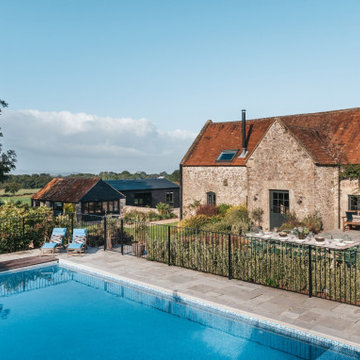
Unique Home Stays
Exempel på en stor lantlig rektangulär pool på baksidan av huset, med naturstensplattor
Exempel på en stor lantlig rektangulär pool på baksidan av huset, med naturstensplattor
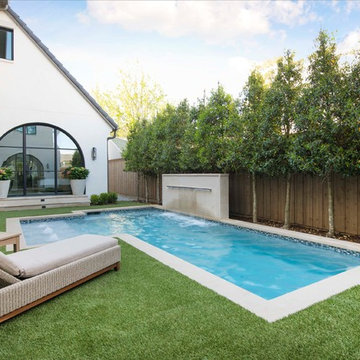
Inspiration för en medelhavsstil l-formad pool på baksidan av huset, med en fontän
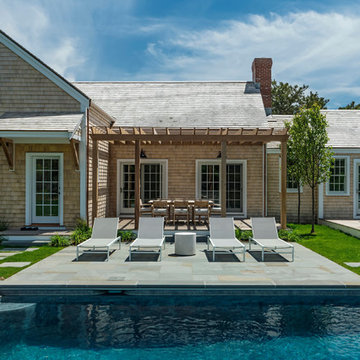
Architecture by Emeritus | Interiors by Elisa Allen | Build by Geoff Thayer
| Photos by Thomas G. Olcott
Exempel på en maritim pool på baksidan av huset
Exempel på en maritim pool på baksidan av huset
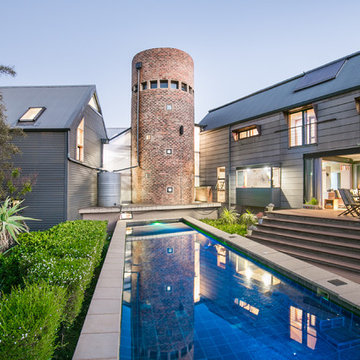
It is a contemporary ‘farm style compound’ with the main house accommodated in a ‘barn’ structure, the garages & workshops (steel- & woodworking workshops for the tinkering owner) in adjoining ‘sheds’ and the entrance & staircase housed in a semi-klinker ‘silo’ structure. A lap pool to the North of the barn act as a passive cooling device in summer, by cooling the warm summer winds from the North-East down through the evaporation of the pool water, and drawing the hot air from the ‘barn’ through large apertures facing the pool to the North & the pasture to the South. Triangular windows in the gables can be opened to draw out further hot air rising to the ceiling level inside the house. Proper insulation materials & methods for the roof, walls & floors, together with double glazing results in a cosy & warm interior. The lap pool is also an analogy of a drinking trough for the cows which used to roam the land and found on the farm before it was developed, hankering to its past, but off course also is just a swimming pool, in which the kids can play or train in for swimming galas.
This house is designed to self-sufficient and ‘off-the-grid’ in the end, through the incorporation of many ideas & systems. Sustainable elements include items like a rain water harvesting system with galvanized tanks on the outside in feeling with the farm style vernacular, grey water recycling for garden irrigation, solar water heating- & photo voltaic (electricity generation) on the roof, the use of recycled materials obtained from demolished buildings & bridges at the time, and low-water-low maintenance gardens, indigenous to the area.
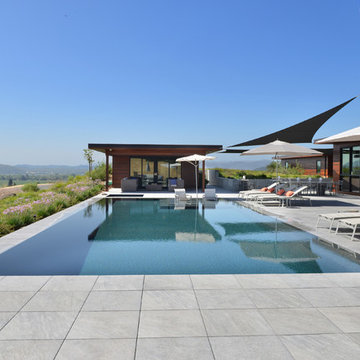
We installed the unseen Buzon roof deck pedestals and the Italian porcelain pavers in this 5,000 sf outdoor roof deck and pool patio.
Inredning av en modern stor rektangulär infinitypool, med poolhus
Inredning av en modern stor rektangulär infinitypool, med poolhus
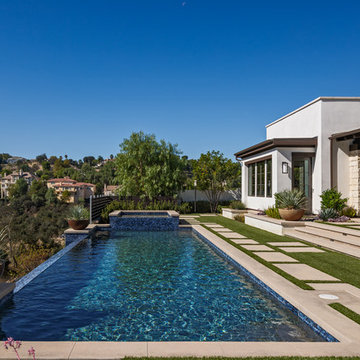
Inredning av en medelhavsstil rektangulär infinitypool på baksidan av huset, med spabad
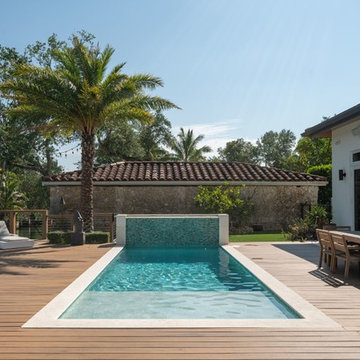
Idéer för att renovera en medelhavsstil rektangulär pool, med en fontän och trädäck
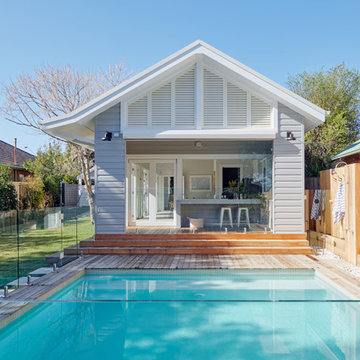
Mark Wilson
Idéer för vintage rektangulär pooler på baksidan av huset, med poolhus och trädäck
Idéer för vintage rektangulär pooler på baksidan av huset, med poolhus och trädäck
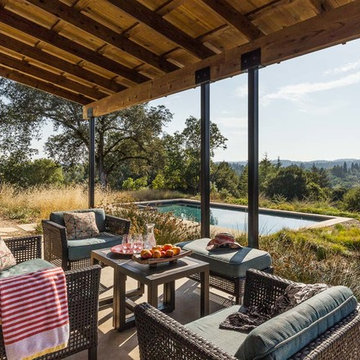
Photography by David Duncan Livingston
Idéer för att renovera en lantlig veranda, med betongplatta och takförlängning
Idéer för att renovera en lantlig veranda, med betongplatta och takförlängning
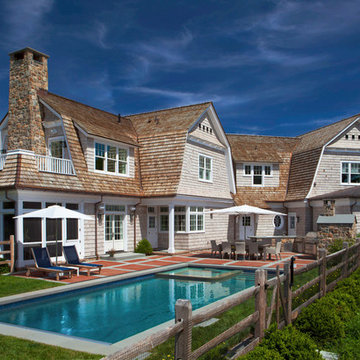
Inspiration för maritima beige hus, med två våningar, mansardtak och tak i shingel
Trädgårdsdesign med pool: foton, design och inspiration
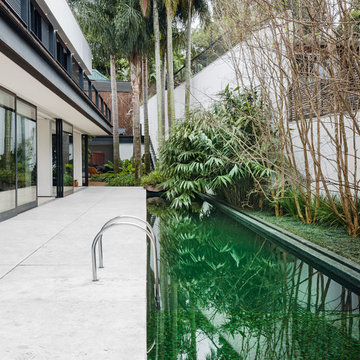
Bild på en liten funkis rektangulär träningspool på baksidan av huset, med betongplatta
7



















