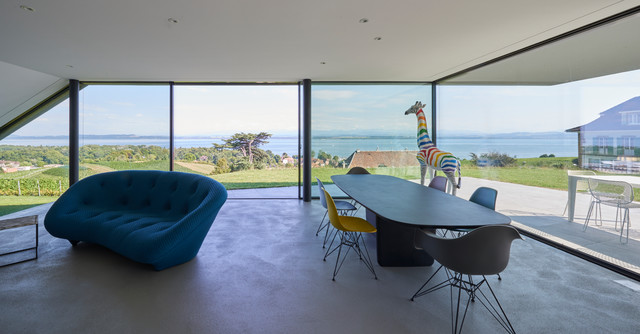
Villa Cortaillod
This contemporary house utilised large areas of sliding glass to enable natural light to flood the internal space. The architecturally designed property is partially submerged below the ground, to create a building that is sensitive to the surrounding countryside. By combining shaped, fixed and sliding minimal windows panes the architect was able to create an entire wall of glass to the ground floor level.
Foto på ett funkis hus, med två våningar, metallfasad och platt tak — Houzz




















