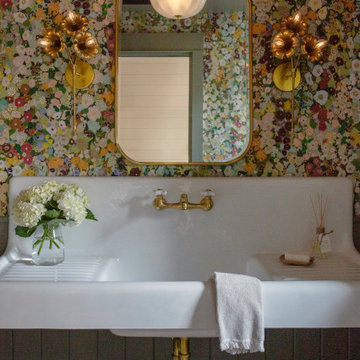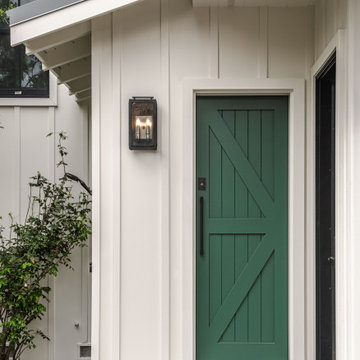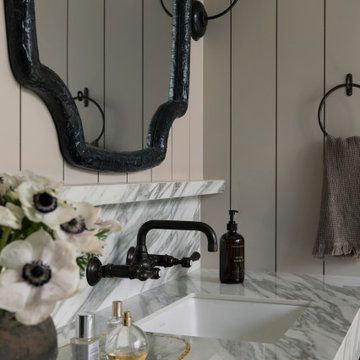5 383 foton på lantligt toalett
Sortera efter:
Budget
Sortera efter:Populärt i dag
1 - 20 av 5 383 foton
Artikel 1 av 2

This transitional timber frame home features a wrap-around porch designed to take advantage of its lakeside setting and mountain views. Natural stone, including river rock, granite and Tennessee field stone, is combined with wavy edge siding and a cedar shingle roof to marry the exterior of the home with it surroundings. Casually elegant interiors flow into generous outdoor living spaces that highlight natural materials and create a connection between the indoors and outdoors.
Photography Credit: Rebecca Lehde, Inspiro 8 Studios
Hitta den rätta lokala yrkespersonen för ditt projekt

Photo by Emily Kennedy Photo
Inspiration för små lantliga brunt toaletter, med öppna hyllor, skåp i mörkt trä, en toalettstol med separat cisternkåpa, vita väggar, ljust trägolv, ett fristående handfat, träbänkskiva och beiget golv
Inspiration för små lantliga brunt toaletter, med öppna hyllor, skåp i mörkt trä, en toalettstol med separat cisternkåpa, vita väggar, ljust trägolv, ett fristående handfat, träbänkskiva och beiget golv

Inredning av ett lantligt litet brun brunt toalett, med öppna hyllor, skåp i mellenmörkt trä, vit kakel, vita väggar, kalkstensgolv, ett fristående handfat och träbänkskiva

Our carpenters labored every detail from chainsaws to the finest of chisels and brad nails to achieve this eclectic industrial design. This project was not about just putting two things together, it was about coming up with the best solutions to accomplish the overall vision. A true meeting of the minds was required around every turn to achieve "rough" in its most luxurious state.
Featuring: Floating vanity, rough cut wood top, beautiful accent mirror and Porcelanosa wood grain tile as flooring and backsplashes.
PhotographerLink

Foto på ett litet lantligt vit toalett, med möbel-liknande, skåp i mörkt trä, vita väggar, mellanmörkt trägolv och bänkskiva i kvarts

This powder room has beautiful damask wallpaper with painted wainscoting that looks so delicate next to the chrome vanity and beveled mirror!
Architect: Meyer Design
Photos: Jody Kmetz

Inspiration för ett lantligt toalett, med en toalettstol med separat cisternkåpa, grå väggar, mörkt trägolv, ett piedestal handfat och brunt golv

Lantlig inredning av ett mellanstort vit vitt toalett, med möbel-liknande, vita skåp, brunt golv, blå väggar, mellanmörkt trägolv, ett integrerad handfat och bänkskiva i kvarts

Inspiration för ett lantligt toalett, med möbel-liknande, skåp i mörkt trä, en toalettstol med hel cisternkåpa, grå väggar, ett undermonterad handfat och flerfärgat golv

Foto på ett mellanstort lantligt toalett, med släta luckor, skåp i mörkt trä, beige väggar, travertin golv, ett integrerad handfat och brunt golv
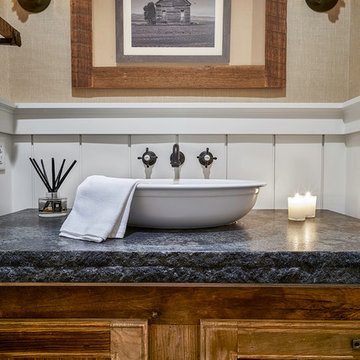
Lisa Carroll
Lantlig inredning av ett litet toalett, med skåp i mellenmörkt trä, beige väggar, ett fristående handfat och luckor med infälld panel
Lantlig inredning av ett litet toalett, med skåp i mellenmörkt trä, beige väggar, ett fristående handfat och luckor med infälld panel
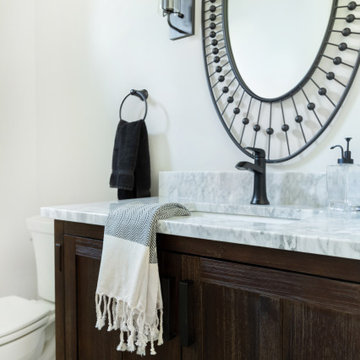
A perfect farmhouse powder room! A mix of color tones and textures help make this space the perfect modern farmhouse bathroom design. Contrasting the black faucet with cool granite countertop, and warm wood tone of the vanity help elevate this space and make it visually appealing.

A fun patterned floor tile and a reclaimed wood accent wall add loads of personality to these two spaces. Industrial style mirrors, light fixtures and faucets evoke a sense of efficiency and style.
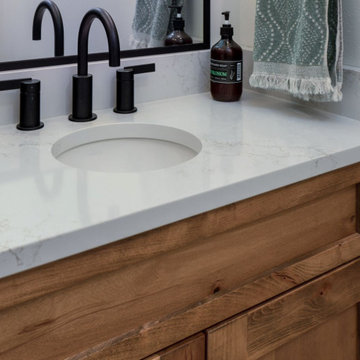
Idéer för mellanstora lantliga vitt toaletter, med skåp i shakerstil, skåp i mellenmörkt trä, vita väggar, klinkergolv i porslin, ett undermonterad handfat, bänkskiva i kvarts och vitt golv
5 383 foton på lantligt toalett

Two walls were taken down to open up the kitchen and to enlarge the dining room by adding the front hallway space to the main area. Powder room and coat closet were relocated from the center of the house to the garage wall. The door to the garage was shifted by 3 feet to extend uninterrupted wall space for kitchen cabinets and to allow for a bigger island.
1

