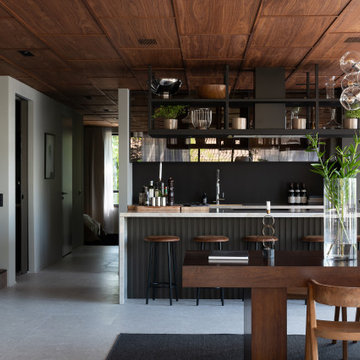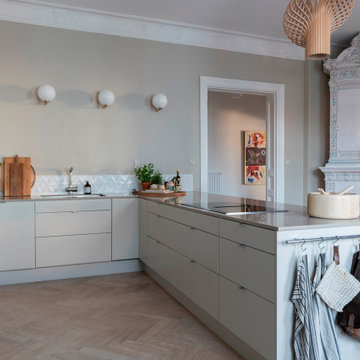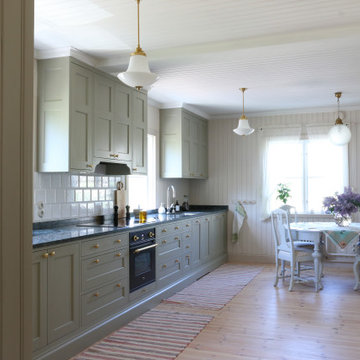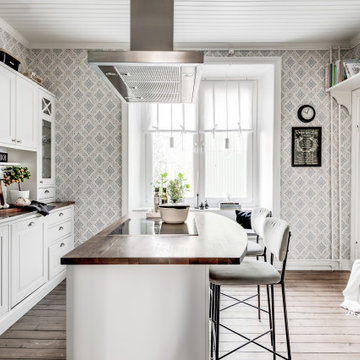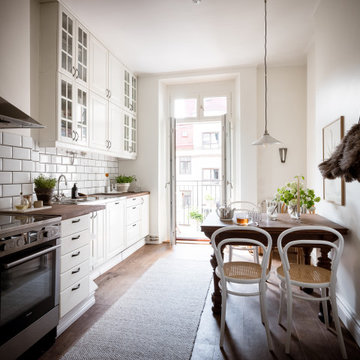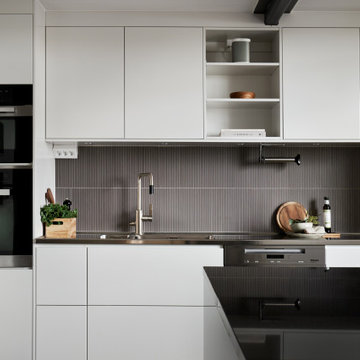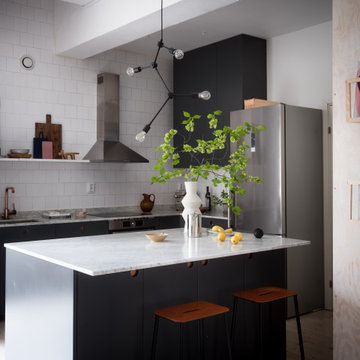4 392 728 foton på kök
Sortera efter:
Budget
Sortera efter:Populärt i dag
1 - 20 av 4 392 728 foton
Hitta den rätta lokala yrkespersonen för ditt projekt
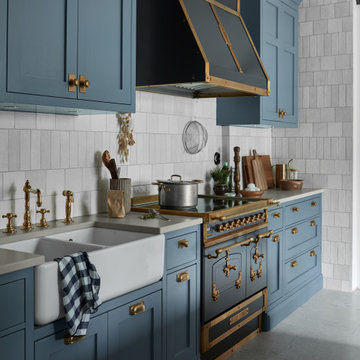
Sweden, in a magnificent villa dating back to the
early twentieth century, in Tyresö, on the shores of
the Stockholm Archipelago, Officine Gullo installed a
stove from its Restart collection. The homeowners,
thanks to the project by Refine Design Studio and
Himlekok chose to renovate their entire property
according to their family’s needs, desires, and style.
Loving to cook and spending a lot of time in the
kitchen, they wanted a kitchen that could be the true
heart of the home and a family gathering place. The
style chosen is a mix between country and
industrial, with very careful choices of materials. It
features shades of blue - a recurring colour throughout
the house - warmed by brass details.
The Restart kitchen perfectly matches the eclectic
and elegant design of the house. It is painted in
Graphite Grey with mat finish and burnished brass
details to match the rest of the kitchen. The retro-style
brass door embellishes the adjacent space,
replicating a perfect blend of old-world charm with
contemporary elegance. The appliance features a
double oven, a main electric oven, and a second
mini-oven with grill and rotisserie, and an induction
hob. Above the hob, one finds a custom-made hood
made entirely of steel that reminds of the appliance
colors, with elegant burnished brass edges that harmonize perfectly with the kitchen’s suspended light fixtures.
The stoves of the Restart collection are designed to fit into any kitchen and create unique environments. Each
creation is exclusive and designed to meet the needs of the client, customizable in colors and finishes.
Photo Credit : Osman Tahir
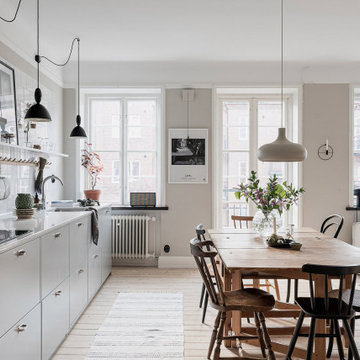
Idéer för mellanstora nordiska linjära vitt kök med öppen planlösning, med släta luckor, grå skåp, ljust trägolv, en undermonterad diskho och beiget golv

Inredning av ett klassiskt svart svart kök, med en rustik diskho, vita skåp, grått stänkskydd, stänkskydd i keramik, ljust trägolv, en köksö, skåp i shakerstil, integrerade vitvaror och beiget golv

Inredning av ett klassiskt stort vit vitt l-kök, med en rustik diskho, skåp i shakerstil, grå skåp, bänkskiva i kvarts, vitt stänkskydd, stänkskydd i stenkakel, svarta vitvaror, en köksö, mellanmörkt trägolv och brunt golv

Exempel på ett stort vit vitt kök och matrum, med skåp i shakerstil, vita skåp, marmorbänkskiva, vitt stänkskydd, en köksö, rostfria vitvaror, ljust trägolv och brunt golv

Welcome to this captivating house renovation, a harmonious fusion of natural allure and modern aesthetics. The kitchen welcomes you with its elegant combination of bamboo and black cabinets, where organic textures meet sleek sophistication. The centerpiece of the living area is a dramatic full-size black porcelain slab fireplace, exuding contemporary flair and making a bold statement. Ascend the floating stair, accented with a sleek glass handrail, and experience a seamless transition between floors, elevating the sense of open space and modern design. As you explore further, you'll discover three modern bathrooms, each featuring similar design elements with bamboo and black accents, creating a cohesive and inviting atmosphere throughout the home. Embrace the essence of this remarkable renovation, where nature-inspired materials and sleek finishes harmonize to create a stylish and inviting living space.

Builder: Great Neighborhood Homes
Artisan Home Tour 2016
Bild på ett vintage kök med öppen planlösning, med en undermonterad diskho, skåp i shakerstil, vita skåp, svart stänkskydd, ljust trägolv och en köksö
Bild på ett vintage kök med öppen planlösning, med en undermonterad diskho, skåp i shakerstil, vita skåp, svart stänkskydd, ljust trägolv och en köksö

Welcome to our latest kitchen renovation project, where classic French elegance meets contemporary design in the heart of Great Falls, VA. In this transformation, we aim to create a stunning kitchen space that exudes sophistication and charm, capturing the essence of timeless French style with a modern twist.
Our design centers around a harmonious blend of light gray and off-white tones, setting a serene and inviting backdrop for this kitchen makeover. These neutral hues will work in harmony to create a calming ambiance and enhance the natural light, making the kitchen feel open and welcoming.
To infuse a sense of nature and add a striking focal point, we have carefully selected green cabinets. The rich green hue, reminiscent of lush gardens, brings a touch of the outdoors into the space, creating a unique and refreshing visual appeal. The cabinets will be thoughtfully placed to optimize both functionality and aesthetics.
Throughout the project, our focus is on creating a seamless integration of design elements to produce a cohesive and visually stunning kitchen. The cabinetry, hood, light fixture, and other details will be meticulously crafted using high-quality materials, ensuring longevity and a timeless appeal.
Countertop Material: Quartzite
Cabinet: Frameless Custom cabinet
Stove: Ilve 48"
Hood: Plaster field made
Lighting: Hudson Valley Lighting

Matthew Niemann Photography
Inspiration för ett vintage vit vitt u-kök, med en rustik diskho, luckor med upphöjd panel, grått stänkskydd, integrerade vitvaror, ljust trägolv, en köksö, beiget golv, bänkskiva i kvarts och vita skåp
Inspiration för ett vintage vit vitt u-kök, med en rustik diskho, luckor med upphöjd panel, grått stänkskydd, integrerade vitvaror, ljust trägolv, en köksö, beiget golv, bänkskiva i kvarts och vita skåp

A cozy and functional farmhouse kitchen with warm white cabinets and a rustic walnut island.
Inspiration för ett mellanstort lantligt vit vitt kök, med en undermonterad diskho, skåp i shakerstil, vita skåp, bänkskiva i kvarts, grått stänkskydd, stänkskydd i porslinskakel, rostfria vitvaror, mellanmörkt trägolv, en köksö och brunt golv
Inspiration för ett mellanstort lantligt vit vitt kök, med en undermonterad diskho, skåp i shakerstil, vita skåp, bänkskiva i kvarts, grått stänkskydd, stänkskydd i porslinskakel, rostfria vitvaror, mellanmörkt trägolv, en köksö och brunt golv

Photography by Jennifer Hughes
Idéer för att renovera ett vintage vit vitt kök, med en rustik diskho, skåp i shakerstil, svarta skåp, marmorbänkskiva, rostfria vitvaror, mellanmörkt trägolv och stänkskydd i marmor
Idéer för att renovera ett vintage vit vitt kök, med en rustik diskho, skåp i shakerstil, svarta skåp, marmorbänkskiva, rostfria vitvaror, mellanmörkt trägolv och stänkskydd i marmor

Set upon an oversized and highly sought-after creekside lot in Brentwood, this two story home and full guest home exude a casual, contemporary farmhouse style and vibe. The main residence boasts 5 bedrooms and 5.5 bathrooms, each ensuite with thoughtful touches that accentuate the home’s overall classic finishes. The master retreat opens to a large balcony overlooking the yard accented by mature bamboo and palms. Other features of the main house include European white oak floors, recessed lighting, built in speaker system, attached 2-car garage and a laundry room with 2 sets of state-of-the-art Samsung washers and dryers. The bedroom suite on the first floor enjoys its own entrance, making it ideal for guests. The open concept kitchen features Calacatta marble countertops, Wolf appliances, wine storage, dual sinks and dishwashers and a walk-in butler’s pantry. The loggia is accessed via La Cantina bi-fold doors that fully open for year-round alfresco dining on the terrace, complete with an outdoor fireplace. The wonderfully imagined yard contains a sparkling pool and spa and a crisp green lawn and lovely deck and patio areas. Step down further to find the detached guest home, which was recognized with a Decade Honor Award by the Los Angeles Chapter of the AIA in 2006, and, in fact, was a frequent haunt of Frank Gehry who inspired its cubist design. The guest house has a bedroom and bathroom, living area, a newly updated kitchen and is surrounded by lush landscaping that maximizes its creekside setting, creating a truly serene oasis.
4 392 728 foton på kök
1
