Flerfärgade hemmabar
Sortera efter:
Budget
Sortera efter:Populärt i dag
61 - 80 av 1 285 foton
Artikel 1 av 2

Martin King Photography
Idéer för att renovera en mellanstor maritim flerfärgade u-formad flerfärgat hemmabar med stolar, med en undermonterad diskho, skåp i shakerstil, blå skåp, bänkskiva i kvarts, blått stänkskydd, klinkergolv i porslin, stänkskydd i tunnelbanekakel och beiget golv
Idéer för att renovera en mellanstor maritim flerfärgade u-formad flerfärgat hemmabar med stolar, med en undermonterad diskho, skåp i shakerstil, blå skåp, bänkskiva i kvarts, blått stänkskydd, klinkergolv i porslin, stänkskydd i tunnelbanekakel och beiget golv
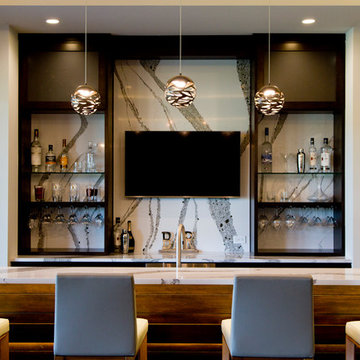
Inspiration för stora moderna l-formade flerfärgat hemmabarer med stolar, med en undermonterad diskho, granitbänkskiva, flerfärgad stänkskydd, stänkskydd i sten, mellanmörkt trägolv och brunt golv
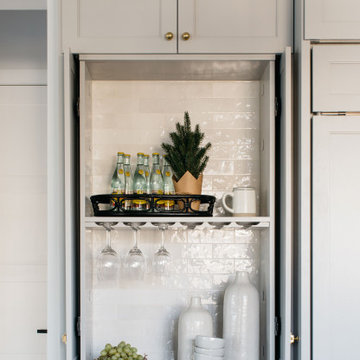
Display or tuck away!✨
Pocket doors allow you to do just that. Close your cabinets to hide the contents inside, or display your favorite things by tucking the cabinet doors into place. The options are endless!

Cambria Portrush quartz and slate blue cabinets in a home wet bar area.
Idéer för funkis linjära flerfärgat hemmabarer med vask, med en undermonterad diskho, luckor med profilerade fronter, blå skåp, bänkskiva i kvarts, flerfärgad stänkskydd och mellanmörkt trägolv
Idéer för funkis linjära flerfärgat hemmabarer med vask, med en undermonterad diskho, luckor med profilerade fronter, blå skåp, bänkskiva i kvarts, flerfärgad stänkskydd och mellanmörkt trägolv

In the original residence, the kitchen occupied this space. With the addition to house the kitchen, our architects designed a butler's pantry for this space with extensive storage. The exposed beams and wide-plan wood flooring extends throughout this older portion of the structure.
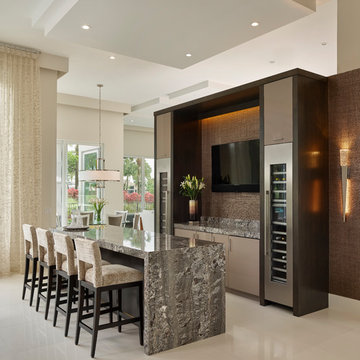
Foto på en funkis flerfärgade hemmabar, med släta luckor, bruna skåp, brunt stänkskydd och beiget golv
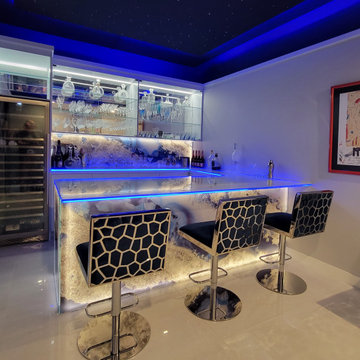
Custom designed bar in private residence including fiber optic star ceiling, glass countertop with multi-color edge lighting, art glass knee wall and backsplash with back-lighting, lots of storage space behind. more at www.ksalowe.com
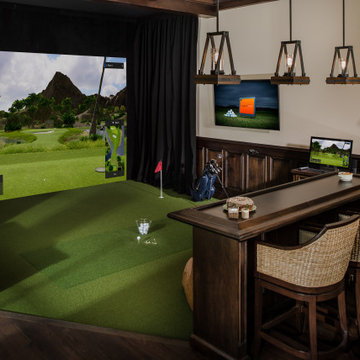
Man Cave/She Shed
Inredning av en klassisk stor flerfärgade flerfärgat hemmabar med stolar, med luckor med infälld panel, skåp i mörkt trä, flerfärgad stänkskydd, mörkt trägolv, brunt golv och bänkskiva i kvarts
Inredning av en klassisk stor flerfärgade flerfärgat hemmabar med stolar, med luckor med infälld panel, skåp i mörkt trä, flerfärgad stänkskydd, mörkt trägolv, brunt golv och bänkskiva i kvarts

Idéer för en stor modern flerfärgade l-formad hemmabar med stolar, med öppna hyllor, svarta skåp, flerfärgad stänkskydd, mellanmörkt trägolv, brunt golv, en undermonterad diskho, granitbänkskiva och stänkskydd i sten

Builder: J. Peterson Homes
Interior Designer: Francesca Owens
Photographers: Ashley Avila Photography, Bill Hebert, & FulView
Capped by a picturesque double chimney and distinguished by its distinctive roof lines and patterned brick, stone and siding, Rookwood draws inspiration from Tudor and Shingle styles, two of the world’s most enduring architectural forms. Popular from about 1890 through 1940, Tudor is characterized by steeply pitched roofs, massive chimneys, tall narrow casement windows and decorative half-timbering. Shingle’s hallmarks include shingled walls, an asymmetrical façade, intersecting cross gables and extensive porches. A masterpiece of wood and stone, there is nothing ordinary about Rookwood, which combines the best of both worlds.
Once inside the foyer, the 3,500-square foot main level opens with a 27-foot central living room with natural fireplace. Nearby is a large kitchen featuring an extended island, hearth room and butler’s pantry with an adjacent formal dining space near the front of the house. Also featured is a sun room and spacious study, both perfect for relaxing, as well as two nearby garages that add up to almost 1,500 square foot of space. A large master suite with bath and walk-in closet which dominates the 2,700-square foot second level which also includes three additional family bedrooms, a convenient laundry and a flexible 580-square-foot bonus space. Downstairs, the lower level boasts approximately 1,000 more square feet of finished space, including a recreation room, guest suite and additional storage.

The wine bar is dressed in a moody sage grasscloth wallcovering and features a beautiful granite slab as the inspiration for the whole room. Sparkles of gold, art, and an antiqued mirrored light fixture complete the design

U-shape bar
Idéer för att renovera en mellanstor funkis flerfärgade u-formad flerfärgat hemmabar med vask, med en undermonterad diskho, skåp i shakerstil, bruna skåp, bänkskiva i kvarts, flerfärgad stänkskydd, stänkskydd i stenkakel, vinylgolv och flerfärgat golv
Idéer för att renovera en mellanstor funkis flerfärgade u-formad flerfärgat hemmabar med vask, med en undermonterad diskho, skåp i shakerstil, bruna skåp, bänkskiva i kvarts, flerfärgad stänkskydd, stänkskydd i stenkakel, vinylgolv och flerfärgat golv

New homeowners wanted to update the kitchen before moving in. KBF replaced all the flooring with a mid-tone plank engineered wood, and designed a gorgeous new kitchen that is truly the centerpiece of the home. The crystal chandelier over the center island is the first thing you notice when you enter the space, but there is so much more to see! The architectural details include corbels on the range hood, cabinet panels and matching hardware on the integrated fridge, crown molding on cabinets of varying heights, creamy granite countertops with hints of gray, black, brown and sparkle, and a glass arabasque tile backsplash to reflect the sparkle from that stunning chandelier.
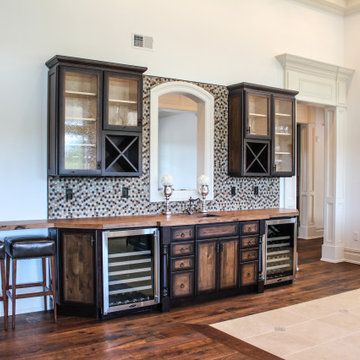
Custom Home Bar in New Jersey.
Bild på en mellanstor vintage flerfärgade linjär flerfärgat hemmabar med vask, med en undermonterad diskho, luckor med glaspanel, skåp i slitet trä, träbänkskiva, flerfärgad stänkskydd, stänkskydd i mosaik, mellanmörkt trägolv och brunt golv
Bild på en mellanstor vintage flerfärgade linjär flerfärgat hemmabar med vask, med en undermonterad diskho, luckor med glaspanel, skåp i slitet trä, träbänkskiva, flerfärgad stänkskydd, stänkskydd i mosaik, mellanmörkt trägolv och brunt golv

Medelhavsstil inredning av en liten flerfärgade linjär flerfärgat hemmabar med vask, med en undermonterad diskho, släta luckor, bruna skåp, granitbänkskiva, flerfärgad stänkskydd, stänkskydd i keramik, travertin golv och beiget golv
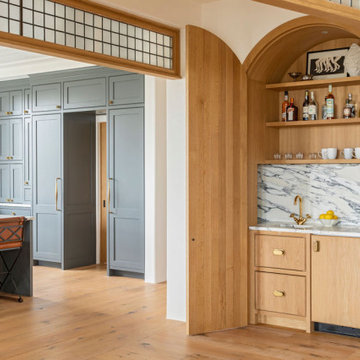
Inredning av en medelhavsstil liten flerfärgade flerfärgat hemmabar med vask, med en nedsänkt diskho, skåp i ljust trä, marmorbänkskiva, flerfärgad stänkskydd och stänkskydd i marmor
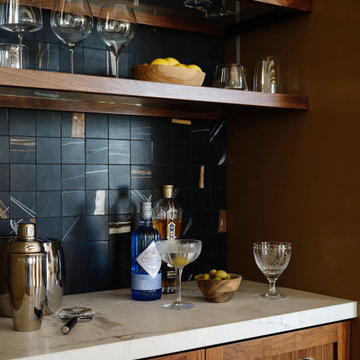
Idéer för en liten medelhavsstil flerfärgade linjär hemmabar, med skåp i shakerstil, skåp i mörkt trä, marmorbänkskiva, svart stänkskydd och stänkskydd i mosaik
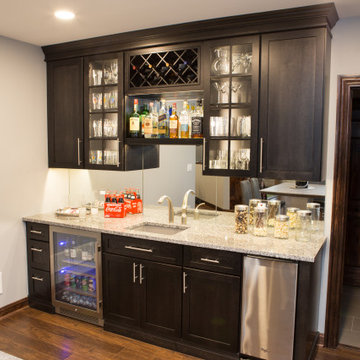
The wet bar featured in Elgin basement renovation. It features granite countertops, a slim dishwasher, and a beverage cooler.
Foto på en stor vintage flerfärgade linjär hemmabar med vask, med en undermonterad diskho, luckor med infälld panel, granitbänkskiva, spegel som stänkskydd, laminatgolv, brunt golv och grå skåp
Foto på en stor vintage flerfärgade linjär hemmabar med vask, med en undermonterad diskho, luckor med infälld panel, granitbänkskiva, spegel som stänkskydd, laminatgolv, brunt golv och grå skåp

Inspiration för en liten vintage flerfärgade parallell flerfärgat hemmabar med vask, med en nedsänkt diskho, skåp i shakerstil, skåp i mörkt trä, granitbänkskiva, gult stänkskydd, spegel som stänkskydd, vinylgolv och brunt golv
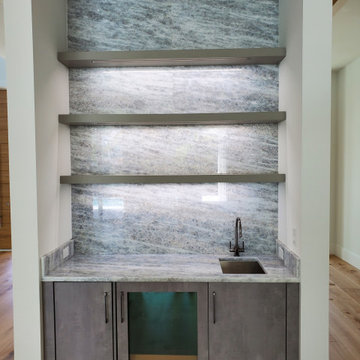
Bild på en liten funkis flerfärgade linjär flerfärgat hemmabar med vask, med en undermonterad diskho, släta luckor, grå skåp, bänkskiva i kvarts, flerfärgad stänkskydd och ljust trägolv
Flerfärgade hemmabar
4