Flerfärgade hemmabar
Sortera efter:
Budget
Sortera efter:Populärt i dag
121 - 140 av 1 285 foton
Artikel 1 av 2
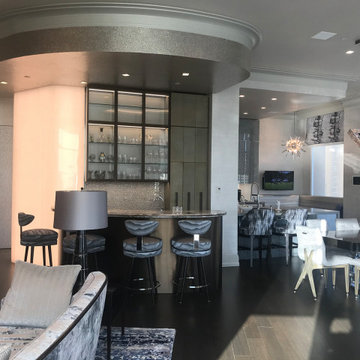
Stunning home bar with unique light column, gemstone counter top, glass door cabinetry, two level counter-top, fancy bar stools. Opens to dining area, living room area.
We built a curved plaster soffit to mimic the curve of the bar. We placed the wall paper on one section of the sheet rock soffit. Creating the curve takes skill and precision. Custom pullouts for alcohol.
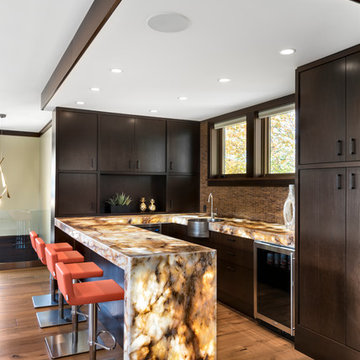
Marc Fowler- Metropolis Studio
Inredning av en modern flerfärgade u-formad flerfärgat hemmabar med stolar, med släta luckor, skåp i mörkt trä, brunt stänkskydd, stänkskydd i mosaik, mellanmörkt trägolv och brunt golv
Inredning av en modern flerfärgade u-formad flerfärgat hemmabar med stolar, med släta luckor, skåp i mörkt trä, brunt stänkskydd, stänkskydd i mosaik, mellanmörkt trägolv och brunt golv
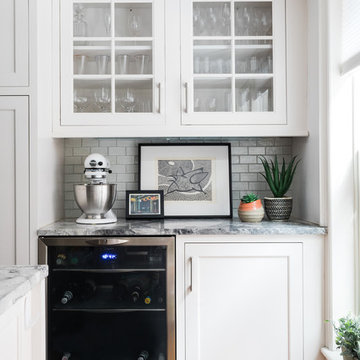
Inredning av en klassisk flerfärgade flerfärgat hemmabar, med luckor med glaspanel, vita skåp, vitt stänkskydd, stänkskydd i tunnelbanekakel och mellanmörkt trägolv
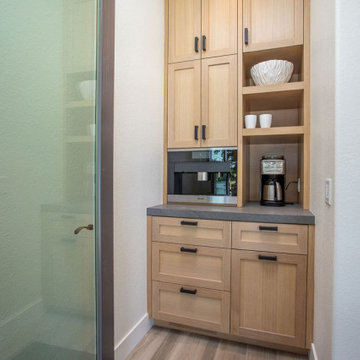
white oak coffee station built-in cabinet
Foto på en liten funkis flerfärgade linjär hemmabar med vask, med en undermonterad diskho, skåp i shakerstil, skåp i ljust trä, bänkskiva i koppar, flerfärgad stänkskydd och stänkskydd i sten
Foto på en liten funkis flerfärgade linjär hemmabar med vask, med en undermonterad diskho, skåp i shakerstil, skåp i ljust trä, bänkskiva i koppar, flerfärgad stänkskydd och stänkskydd i sten
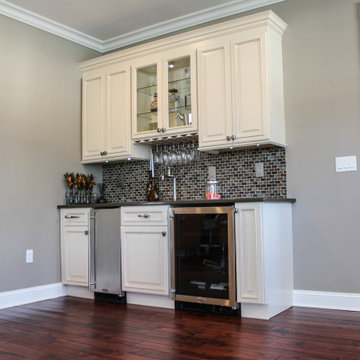
Custom Home Bar in New Jersey.
Idéer för mellanstora vintage linjära flerfärgat hemmabarer med vask, med en undermonterad diskho, skåp i shakerstil, vita skåp, granitbänkskiva, flerfärgad stänkskydd, stänkskydd i mosaik, mellanmörkt trägolv och brunt golv
Idéer för mellanstora vintage linjära flerfärgat hemmabarer med vask, med en undermonterad diskho, skåp i shakerstil, vita skåp, granitbänkskiva, flerfärgad stänkskydd, stänkskydd i mosaik, mellanmörkt trägolv och brunt golv
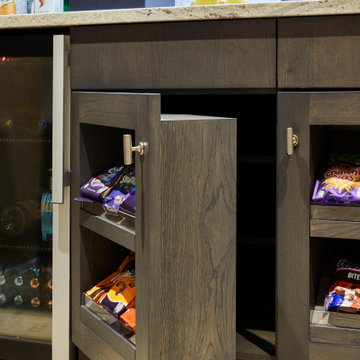
The home bar had custom cabinetry including these cupboards with confectionary shelves so the children could have snacks to take in to the adjoining Cinema room. Behind the shelves is additional storage.
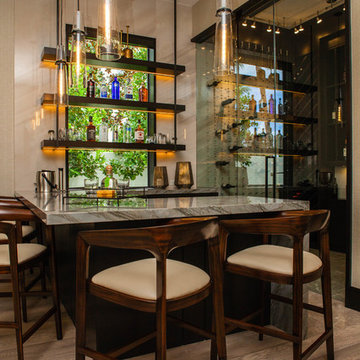
Modern inredning av en mellanstor flerfärgade l-formad flerfärgat hemmabar med stolar, med släta luckor, skåp i mörkt trä, granitbänkskiva, mellanmörkt trägolv och brunt golv

Inspiration för en mellanstor 50 tals flerfärgade parallell flerfärgat hemmabar med vask, med en undermonterad diskho, skåp i shakerstil, blå skåp, granitbänkskiva, vitt stänkskydd, laminatgolv och grått golv

The homeowners wanted to turn this rustic kitchen, which lacked functional cabinet storage space, into a brighter more fun kitchen with a dual tap Perlick keg refrigerator.
For the keg, we removed existing cabinets and later retrofitted the doors on the Perlick keg refrigerator. We also added two Hubbardton Forge pendants over the bar and used light travertine and mulit colored Hirsch glass for the backsplash, which added texture and color to complement the various bottle colors they stored.
We installed taller, light maple cabinets with glass panels to give the feeling of a larger space. To brighten it up, we added layers of LED lighting inside and under the cabinets as well as under the countertop with bar seating. For a little fun we even added a multi-color, multi-function LED toe kick, to lighten up the darker cabinets. Each small detail made a big impact.
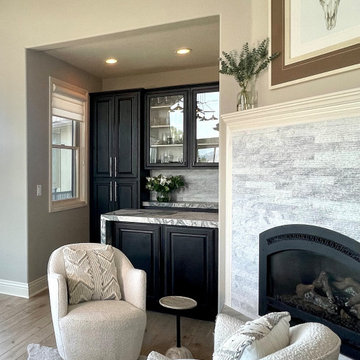
Painted existing bar cabinetry, replaced hardware and countertops, new flooring, paint, furnishings and updated fireplace facade.
Idéer för en liten lantlig flerfärgade u-formad hemmabar med vask, med en undermonterad diskho, luckor med glaspanel, svarta skåp, bänkskiva i kvarts, grått stänkskydd, stänkskydd i stenkakel, ljust trägolv och beiget golv
Idéer för en liten lantlig flerfärgade u-formad hemmabar med vask, med en undermonterad diskho, luckor med glaspanel, svarta skåp, bänkskiva i kvarts, grått stänkskydd, stänkskydd i stenkakel, ljust trägolv och beiget golv
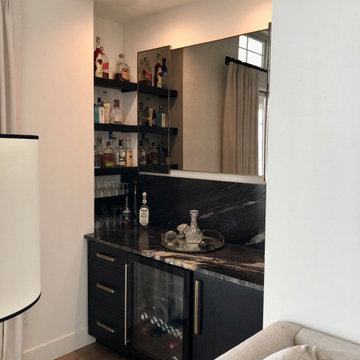
This small space provided an opportunity to build in a cozy bar off the Family Room. Built in shelving inside the niche keeps the bottles less visible but plenty of storage. Leathered Black Titanium Granite is an elegant statement for the bar countertop and backsplash
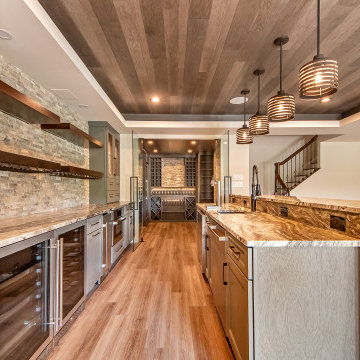
Entertaining takes a high-end in this basement with a large wet bar and wine cellar. The barstools surround the marble countertop, highlighted by under-cabinet lighting
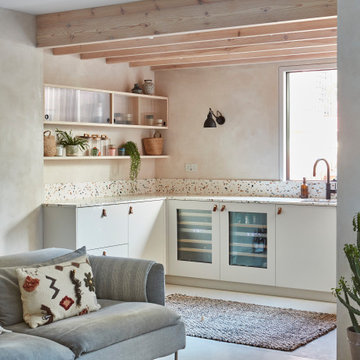
Bild på en amerikansk flerfärgade flerfärgat hemmabar med vask, med släta luckor och flerfärgad stänkskydd
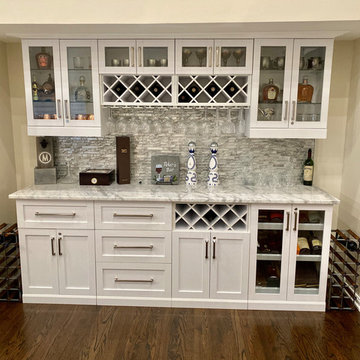
Bild på en mellanstor vintage flerfärgade linjär flerfärgat hemmabar, med skåp i shakerstil, vita skåp, granitbänkskiva, grått stänkskydd, stänkskydd i stickkakel, mörkt trägolv och brunt golv
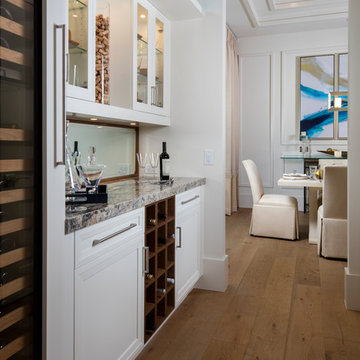
Foto på en maritim flerfärgade linjär hemmabar, med luckor med glaspanel, vita skåp, spegel som stänkskydd och mellanmörkt trägolv

Shooting Star Photography
In Collaboration with Charles Cudd Co.
Modern inredning av en mellanstor flerfärgade linjär flerfärgat hemmabar med vask, med en undermonterad diskho, skåp i shakerstil, vita skåp, granitbänkskiva, vitt stänkskydd, stänkskydd i trä och ljust trägolv
Modern inredning av en mellanstor flerfärgade linjär flerfärgat hemmabar med vask, med en undermonterad diskho, skåp i shakerstil, vita skåp, granitbänkskiva, vitt stänkskydd, stänkskydd i trä och ljust trägolv
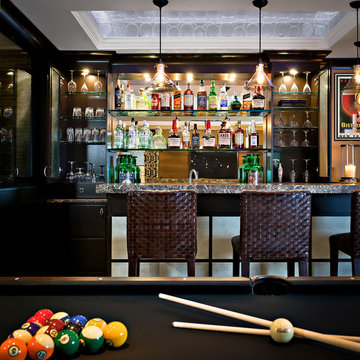
This 2,500 sq. ft. lower level is luxurious enough to entertain in, yet comfortable enough for the whole family to enjoy. It consists of a movie theater, play room, spa bathroom, gym, wine cellar, bar, billiard table, sitting area and powde...
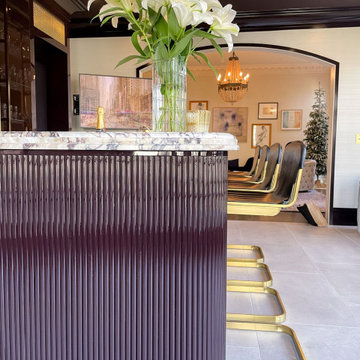
Proof that dreaming big pays off!✨
We’re honored to have completed this breathtaking built-in bar for @o_van_someren in collaboration with @charlestonbuilding. Our finishing department sourced an exact color match to the @chanelofficial nail polish in the shade Vamp to achieve this stunning high gloss finish.
We’re up for a challenge and want to make your dream home a reality. Take that first step and submit an inquiry through the link in our bio!

This modern waterfront home was built for today’s contemporary lifestyle with the comfort of a family cottage. Walloon Lake Residence is a stunning three-story waterfront home with beautiful proportions and extreme attention to detail to give both timelessness and character. Horizontal wood siding wraps the perimeter and is broken up by floor-to-ceiling windows and moments of natural stone veneer.
The exterior features graceful stone pillars and a glass door entrance that lead into a large living room, dining room, home bar, and kitchen perfect for entertaining. With walls of large windows throughout, the design makes the most of the lakefront views. A large screened porch and expansive platform patio provide space for lounging and grilling.
Inside, the wooden slat decorative ceiling in the living room draws your eye upwards. The linear fireplace surround and hearth are the focal point on the main level. The home bar serves as a gathering place between the living room and kitchen. A large island with seating for five anchors the open concept kitchen and dining room. The strikingly modern range hood and custom slab kitchen cabinets elevate the design.
The floating staircase in the foyer acts as an accent element. A spacious master suite is situated on the upper level. Featuring large windows, a tray ceiling, double vanity, and a walk-in closet. The large walkout basement hosts another wet bar for entertaining with modern island pendant lighting.
Walloon Lake is located within the Little Traverse Bay Watershed and empties into Lake Michigan. It is considered an outstanding ecological, aesthetic, and recreational resource. The lake itself is unique in its shape, with three “arms” and two “shores” as well as a “foot” where the downtown village exists. Walloon Lake is a thriving northern Michigan small town with tons of character and energy, from snowmobiling and ice fishing in the winter to morel hunting and hiking in the spring, boating and golfing in the summer, and wine tasting and color touring in the fall.
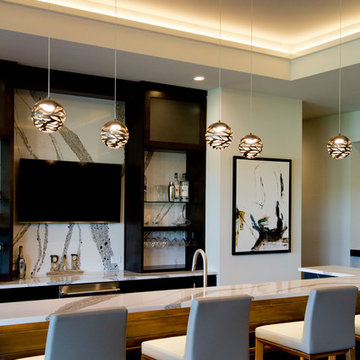
Bild på en stor funkis flerfärgade l-formad flerfärgat hemmabar med stolar, med en undermonterad diskho, granitbänkskiva, flerfärgad stänkskydd, stänkskydd i sten, mellanmörkt trägolv och brunt golv
Flerfärgade hemmabar
7