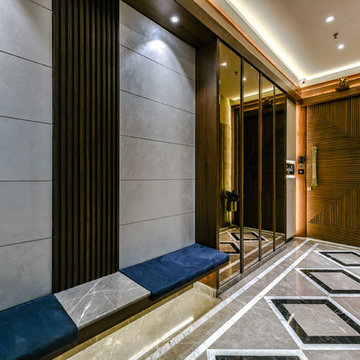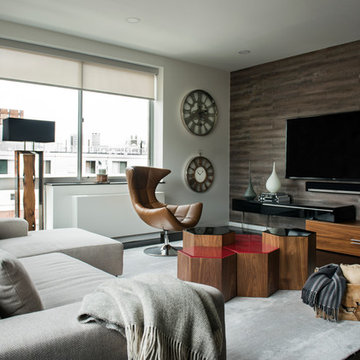Fondvägg i trä: foton, design och inspiration
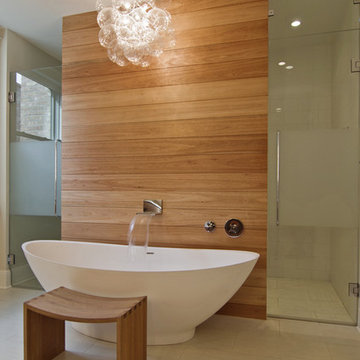
Master bath with a free standing tub, wall mounted faucet and controls. Cedar planked wall divider with glass doors each side to access the shower and toilet room
Peter Nilson
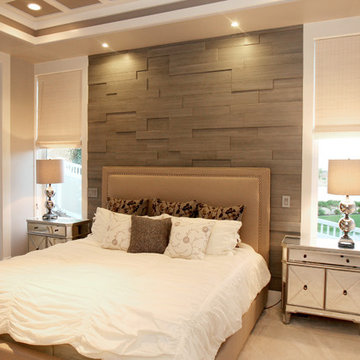
This master bedroom is a nice transition of modern and traditional. The layers of textures with the wall, headboard, and linens compliment each other and give this room a inviting touch. The wood wall slats are the Piastra pattern by Soelberg Industries. Visit soelbergi.com for more options and information.

The new floors are local Oregon white oak, and the dining table was made from locally salvaged walnut. The range is a vintage Craigslist find, and a wood-burning stove easily and efficiently heats the small house. Photo by Lincoln Barbour.
Hitta den rätta lokala yrkespersonen för ditt projekt

Nestled into sloping topography, the design of this home allows privacy from the street while providing unique vistas throughout the house and to the surrounding hill country and downtown skyline. Layering rooms with each other as well as circulation galleries, insures seclusion while allowing stunning downtown views. The owners' goals of creating a home with a contemporary flow and finish while providing a warm setting for daily life was accomplished through mixing warm natural finishes such as stained wood with gray tones in concrete and local limestone. The home's program also hinged around using both passive and active green features. Sustainable elements include geothermal heating/cooling, rainwater harvesting, spray foam insulation, high efficiency glazing, recessing lower spaces into the hillside on the west side, and roof/overhang design to provide passive solar coverage of walls and windows. The resulting design is a sustainably balanced, visually pleasing home which reflects the lifestyle and needs of the clients.
Photography by Andrew Pogue
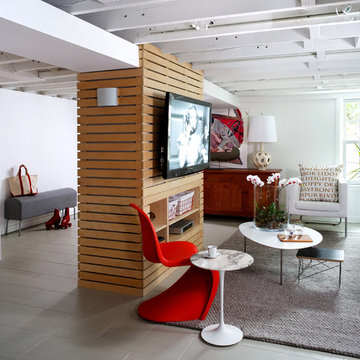
Basement reconfigure and remodel
Foto på ett funkis vardagsrum, med vita väggar och grått golv
Foto på ett funkis vardagsrum, med vita väggar och grått golv

Dan Murdoch photography
Inspiration för klassiska allrum, med grå väggar, en standard öppen spis och heltäckningsmatta
Inspiration för klassiska allrum, med grå väggar, en standard öppen spis och heltäckningsmatta
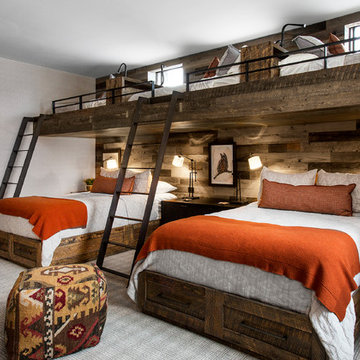
Idéer för att renovera ett rustikt barnrum kombinerat med sovrum, med grå väggar, heltäckningsmatta och grått golv
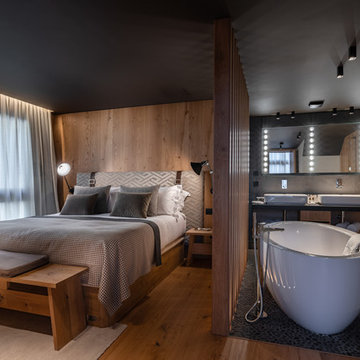
Hermitage Mountain Residences, photo © StudioChevojon
Bild på ett rustikt huvudsovrum, med bruna väggar, mellanmörkt trägolv och brunt golv
Bild på ett rustikt huvudsovrum, med bruna väggar, mellanmörkt trägolv och brunt golv
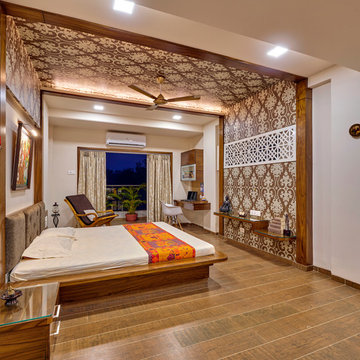
Coming to personal areas, these are designed keeping functionality in mind. The large and airy master bedroom is done up in clean lines and has restful pastel palette. It has wooden type ceramic flooring, full length walk in closet and minimum furniture, muted colours and lighting with lounge sofa, study table, wooden effect for warm look, and to cover small window, a jali with white paint gives a rich look, fresh green plants add a touch of serenity to the entire room.

Paul Bardagjy
Lantlig inredning av ett mellanstort vit vitt kök, med en undermonterad diskho, släta luckor, vita skåp, vitt stänkskydd, rostfria vitvaror, betonggolv, en köksö, bänkskiva i koppar och stänkskydd i porslinskakel
Lantlig inredning av ett mellanstort vit vitt kök, med en undermonterad diskho, släta luckor, vita skåp, vitt stänkskydd, rostfria vitvaror, betonggolv, en köksö, bänkskiva i koppar och stänkskydd i porslinskakel

Photo by: Christopher Stark Photography
Idéer för små rustika badrum med dusch, med skåp i shakerstil, skåp i ljust trä, ett fristående badkar, grå kakel, stenkakel, grå väggar, marmorbänkskiva, en dusch i en alkov, ett undermonterad handfat, dusch med gångjärnsdörr och grått golv
Idéer för små rustika badrum med dusch, med skåp i shakerstil, skåp i ljust trä, ett fristående badkar, grå kakel, stenkakel, grå väggar, marmorbänkskiva, en dusch i en alkov, ett undermonterad handfat, dusch med gångjärnsdörr och grått golv

Jeri Koegel
Foto på ett funkis hemmagym med grovkök, med vita väggar och svart golv
Foto på ett funkis hemmagym med grovkök, med vita väggar och svart golv
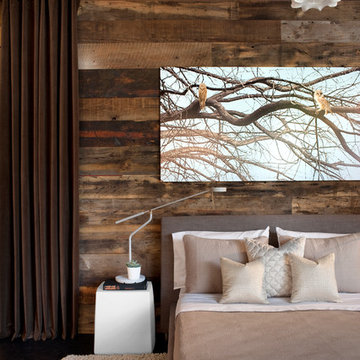
I love contrasting materials in my interiors (new with old, polished with rough, dark with light), because I think it makes for a more visually stimulating spaces. Here, we brought in the reclaimed wood as a rustic backdrop for the modern furnishings. We added the chocolate curtains to make it appear as if there were a window in the room and to visually frame out the space. The art work is by a good friend of mine, Todd Murphy.
Habachy Designs brought in all of the linens and kept it monochromatic with the textured shag area rug. Last but not least, I always love to select a sculptural focal point for a room, and thought what better light fixture for this space than the Taraxacum Suspension Light which was designed by Achille and Pier Giacomo Castiglioni, 1960.
Distributed by FLOS.
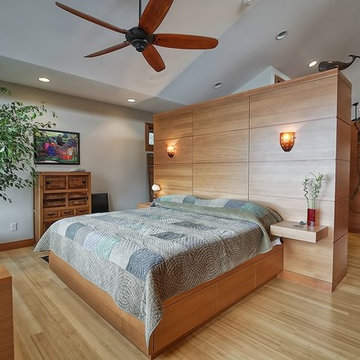
Builder: M & M Quality Construction
Inspiration för ett funkis sovrum, med vita väggar och ljust trägolv
Inspiration för ett funkis sovrum, med vita väggar och ljust trägolv

Robert Canfield Photography
Idéer för ett retro vardagsrum, med en spiselkrans i tegelsten, en öppen hörnspis och vitt golv
Idéer för ett retro vardagsrum, med en spiselkrans i tegelsten, en öppen hörnspis och vitt golv
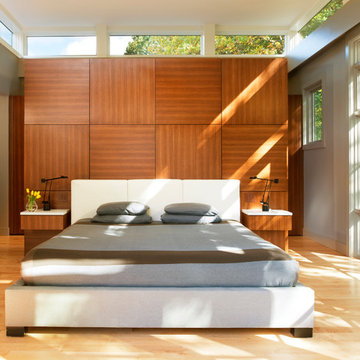
The master bedroom suite was designed as a tree house that blurs the line between inside and outside.
Hoachlander Davis Photography.
Modern inredning av ett sovrum, med grå väggar och ljust trägolv
Modern inredning av ett sovrum, med grå väggar och ljust trägolv
Fondvägg i trä: foton, design och inspiration
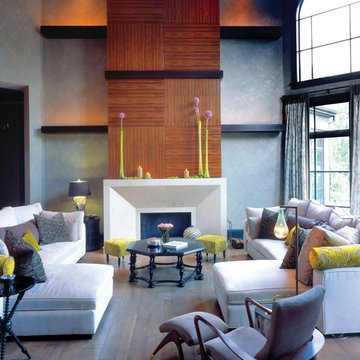
A contemporary, organic and simultaneously glamorous transformation of a home in Nashville, TN.
Inspiration för ett funkis vardagsrum, med grå väggar
Inspiration för ett funkis vardagsrum, med grå väggar
2




















