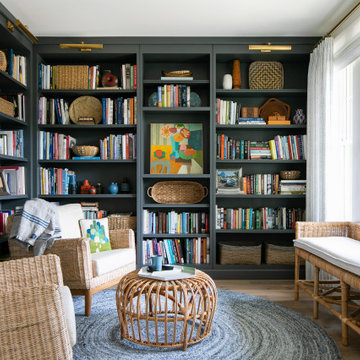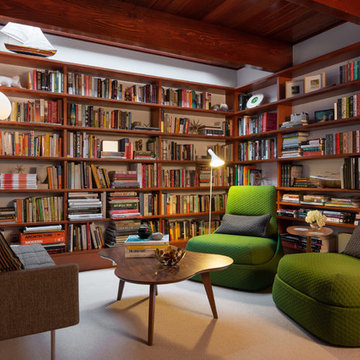13 810 foton på allrum, med ett bibliotek
Sortera efter:
Budget
Sortera efter:Populärt i dag
81 - 100 av 13 810 foton
Artikel 1 av 2

Photography by Annie Schlechter
Inredning av ett klassiskt allrum, med ett bibliotek och mellanmörkt trägolv
Inredning av ett klassiskt allrum, med ett bibliotek och mellanmörkt trägolv

Brad + Jen Butcher
Modern inredning av ett stort allrum med öppen planlösning, med ett bibliotek, grå väggar, mellanmörkt trägolv och brunt golv
Modern inredning av ett stort allrum med öppen planlösning, med ett bibliotek, grå väggar, mellanmörkt trägolv och brunt golv

This apartment had been vacant for five years before it was purchased, and it needed a complete renovation for the two people who purchased it - one of whom works from home. Built shortly after the WWII, the building has high ceilings and fairly generously proportioned rooms, but lacked sufficient closet space and was stripped of any architectural detail.
We installed a floor to ceiling bookcase that ran the full length of the living room - 23'-0" which incorporates: a hidden bar, files, a pull out desk , and tv and stereo components. New baseboards, crown moulding, and a white oak floor stained dark walnut were also added along with the picture lights and many additional outlets.
The two small chairs client's mother and were recovered in a Ralph Lauren herringbone fabric, the wing chair belonged to the other owner's grandparents and dates from the 1940s - it was recovered in linen and trimmed in a biege velvet. The curtain fabric is from John Robshaw and the sofa is from Hickory Chair.
Photos by Ken Hild, http://khphotoframeworks.com/
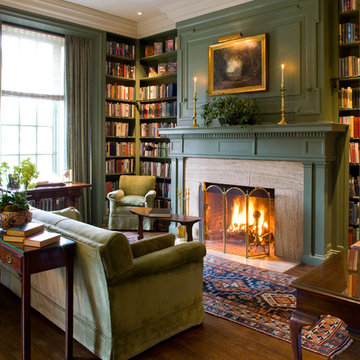
Anthony Lindsey Photography
Bild på ett vintage allrum, med ett bibliotek och brunt golv
Bild på ett vintage allrum, med ett bibliotek och brunt golv

Residential Design by Peter Eskuche, AIA
Foto på ett vintage allrum, med ett bibliotek, bruna väggar, mörkt trägolv, en standard öppen spis och en spiselkrans i sten
Foto på ett vintage allrum, med ett bibliotek, bruna väggar, mörkt trägolv, en standard öppen spis och en spiselkrans i sten
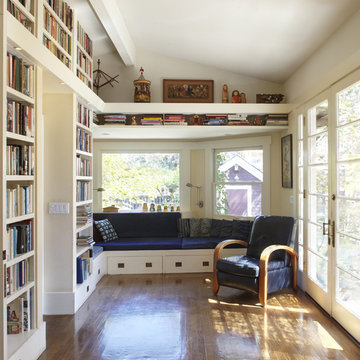
The new Guest Bathroom is enclosed within the library walls; a reclaimed wood bench near the Entry and the Bay Window oversized built-in sofa provide storage and gathering spaces for the children. The Kitchen was completely remodeled with a new island as a focus point.

Les propriétaires ont hérité de cette maison de campagne datant de l'époque de leurs grands parents et inhabitée depuis de nombreuses années. Outre la dimension affective du lieu, il était difficile pour eux de se projeter à y vivre puisqu'ils n'avaient aucune idée des modifications à réaliser pour améliorer les espaces et s'approprier cette maison. La conception s'est faite en douceur et à été très progressive sur de longs mois afin que chacun se projette dans son nouveau chez soi. Je me suis sentie très investie dans cette mission et j'ai beaucoup aimé réfléchir à l'harmonie globale entre les différentes pièces et fonctions puisqu'ils avaient à coeur que leur maison soit aussi idéale pour leurs deux enfants.
Caractéristiques de la décoration : inspirations slow life dans le salon et la salle de bain. Décor végétal et fresques personnalisées à l'aide de papier peint panoramiques les dominotiers et photowall. Tapisseries illustrées uniques.
A partir de matériaux sobres au sol (carrelage gris clair effet béton ciré et parquet massif en bois doré) l'enjeu à été d'apporter un univers à chaque pièce à l'aide de couleurs ou de revêtement muraux plus marqués : Vert / Verte / Tons pierre / Parement / Bois / Jaune / Terracotta / Bleu / Turquoise / Gris / Noir ... Il y a en a pour tout les gouts dans cette maison !

Modern inredning av ett mellanstort allrum med öppen planlösning, med ett bibliotek, vita väggar, laminatgolv, grått golv och en väggmonterad TV

Klassisk inredning av ett mellanstort allrum med öppen planlösning, med ett bibliotek, beige väggar, mellanmörkt trägolv, en standard öppen spis, en spiselkrans i tegelsten, en fristående TV och brunt golv

Library | Family Room
Inredning av ett klassiskt mellanstort avskilt allrum, med ett bibliotek, vita väggar, mörkt trägolv, en inbyggd mediavägg och brunt golv
Inredning av ett klassiskt mellanstort avskilt allrum, med ett bibliotek, vita väggar, mörkt trägolv, en inbyggd mediavägg och brunt golv

Casual yet refined family room with custom built-in, custom fireplace, wood beam, custom storage, picture lights. Natural elements. Coffered ceiling living room with piano and hidden bar.
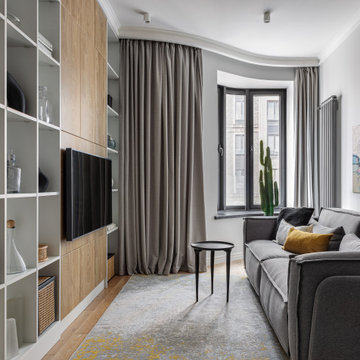
Modern inredning av ett litet allrum, med ett bibliotek, vita väggar, mellanmörkt trägolv och en väggmonterad TV

The family library or "den" with paneled walls, and a fresh furniture palette.
Idéer för ett mellanstort avskilt allrum, med ett bibliotek, bruna väggar, ljust trägolv, en standard öppen spis, en spiselkrans i trä och beiget golv
Idéer för ett mellanstort avskilt allrum, med ett bibliotek, bruna väggar, ljust trägolv, en standard öppen spis, en spiselkrans i trä och beiget golv

La bibliothèque murale aux facades laquée en blanc occupe la pièce de part et d'autre et reprend la continuité des moulures. Le mobilier sur-mesure est composé de meubles bas fermés aux poignées complètement intégrées et d'un agencement sur mesure de caissons et d'étagères ouverts en haut. Un éclairage composé de corniches avec des bandeaux LED intégrés, lui confère une ambiance élégante, lumineuse et chaleureuse.
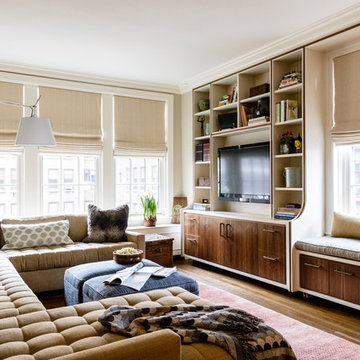
Foto på ett mellanstort vintage avskilt allrum, med ett bibliotek, beige väggar, mellanmörkt trägolv, en väggmonterad TV och brunt golv

Red reading room
Idéer för mellanstora funkis avskilda allrum, med ett bibliotek, röda väggar, klinkergolv i keramik och beiget golv
Idéer för mellanstora funkis avskilda allrum, med ett bibliotek, röda väggar, klinkergolv i keramik och beiget golv

Philippe Billard
Inspiration för skandinaviska allrum med öppen planlösning, med ett bibliotek, grå väggar, ljust trägolv, en inbyggd mediavägg och beiget golv
Inspiration för skandinaviska allrum med öppen planlösning, med ett bibliotek, grå väggar, ljust trägolv, en inbyggd mediavägg och beiget golv

Hannes Rascher
Inredning av ett modernt mellanstort avskilt allrum, med ett bibliotek, gröna väggar, ljust trägolv och brunt golv
Inredning av ett modernt mellanstort avskilt allrum, med ett bibliotek, gröna väggar, ljust trägolv och brunt golv
13 810 foton på allrum, med ett bibliotek
5
