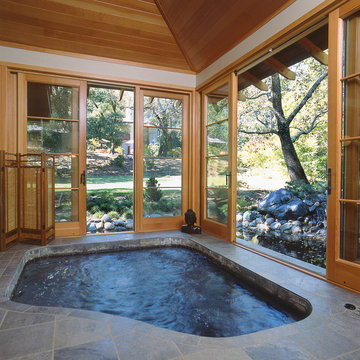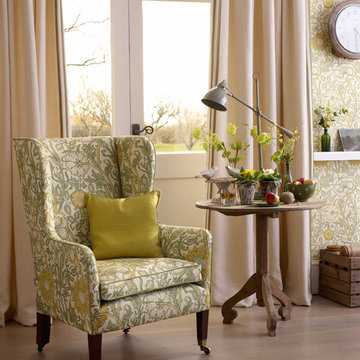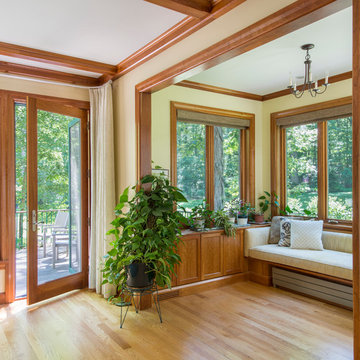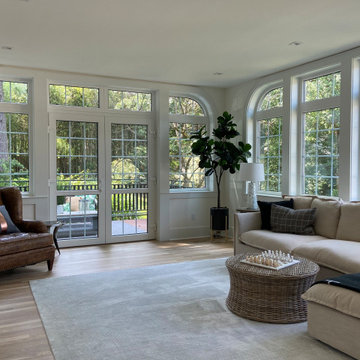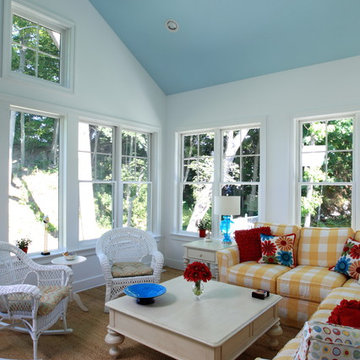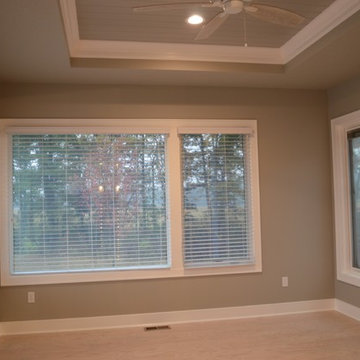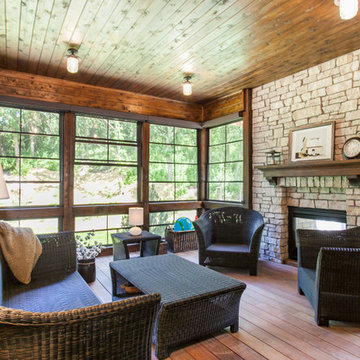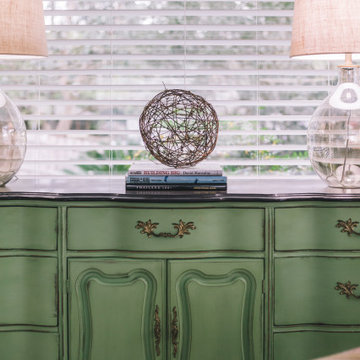2 045 foton på amerikanskt uterum
Sortera efter:
Budget
Sortera efter:Populärt i dag
161 - 180 av 2 045 foton
Artikel 1 av 2
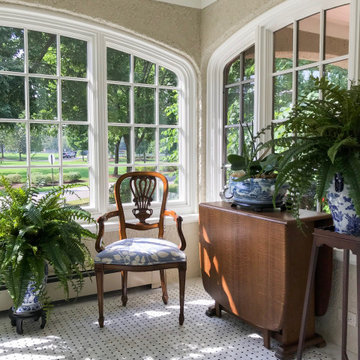
This open-air front porch was infilled with arched windows to create a charming enclosed front porch. As an extension of living space, it provides an immediate connection to the outdoors. It is an oasis away, a place to relax and take in the warm sunshine and views to the garden.
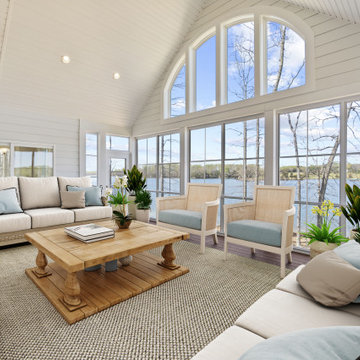
This hillside walkout house plan showcases Craftsman charm in a stunning facade through stone and siding and a triplet of arches over the front porch. Inside this house plan, two levels of well-positioned rooms promote privacy and an open layout. The spacious great room accesses both a rear porch and the dining room, and features a fireplace, built-in shelves and cathedral ceiling. Tray ceilings crown the dining room, master bedroom and master bath for additional interest. Nothing short of elegant, the master suite includes two walk-in closets, as well as dual sinks and a separate shower and tub. The versatile bedroom/study is perfect for overnight guests, as it rests on the other side of the home and includes an adjacent full bath. The lower level of this house plan consists of two bedrooms, each with a private bath, and a family room with wet bar and patio access. Perfect for growing children or live-in relatives, the basement accommodates expansion.
Hitta den rätta lokala yrkespersonen för ditt projekt
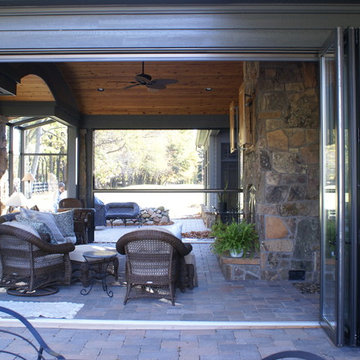
Folding Glass Doors - Opened
Building Integrity
Foto på ett stort amerikanskt uterum
Foto på ett stort amerikanskt uterum
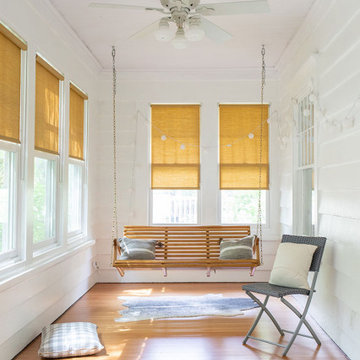
This sunroom includes plenty of windows and shiplap walls.
Foto på ett mellanstort amerikanskt uterum, med mellanmörkt trägolv och brunt golv
Foto på ett mellanstort amerikanskt uterum, med mellanmörkt trägolv och brunt golv
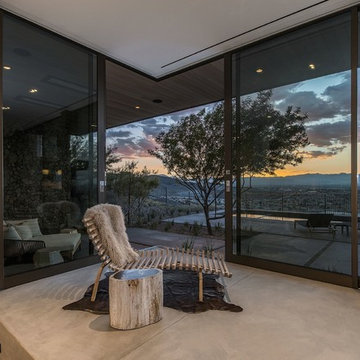
Inspiration för ett mellanstort amerikanskt uterum, med betonggolv, tak och grått golv
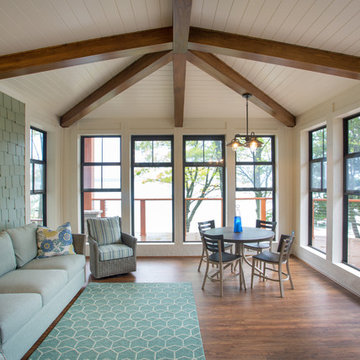
Our clients already had a cottage on Torch Lake that they loved to visit. It was a 1960s ranch that worked just fine for their needs. However, the lower level walkout became entirely unusable due to water issues. After purchasing the lot next door, they hired us to design a new cottage. Our first task was to situate the home in the center of the two parcels to maximize the view of the lake while also accommodating a yard area. Our second task was to take particular care to divert any future water issues. We took necessary precautions with design specifications to water proof properly, establish foundation and landscape drain tiles / stones, set the proper elevation of the home per ground water height and direct the water flow around the home from natural grade / drive. Our final task was to make appealing, comfortable, living spaces with future planning at the forefront. An example of this planning is placing a master suite on both the main level and the upper level. The ultimate goal of this home is for it to one day be at least a 3/4 of the year home and designed to be a multi-generational heirloom.
- Jacqueline Southby Photography

Great things can happen in small spaces! The Grieef residence is a very cozy 17'x18' outdoor three-season room with wood burning stone veneer fire-place, vaulted wood ceiling, built-in stone veneer benches and screened in porch.
Includes a sun patio fire-pit area.
Project Estimate: $75,000
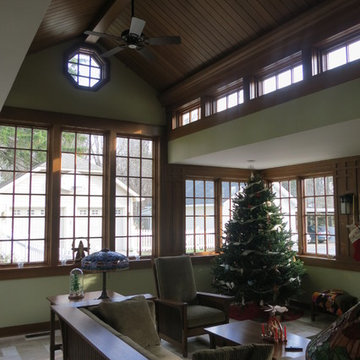
This mid 20th century Colonial Revival is unique to the otherwise typical turn of the century village homes. The space created is also very unique to the home owners. Drawing upon their talents for gardening, their appreciation and attention to detailing, and their self created stained glass inspired this notable rear facing conservatory.
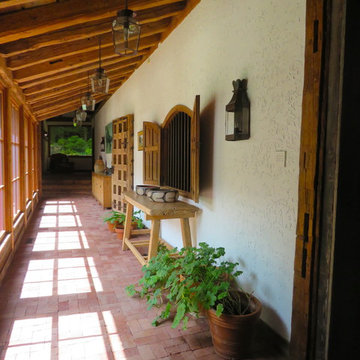
Idéer för att renovera ett mellanstort amerikanskt uterum, med tegelgolv, tak och rött golv
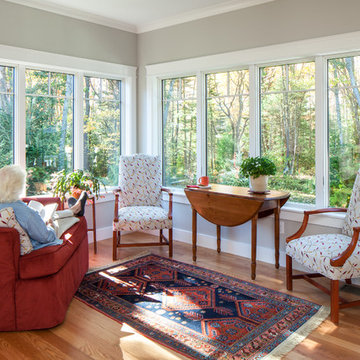
http://www.sandyagrafiotis.com/
Amerikansk inredning av ett mellanstort uterum, med mellanmörkt trägolv, tak och flerfärgat golv
Amerikansk inredning av ett mellanstort uterum, med mellanmörkt trägolv, tak och flerfärgat golv
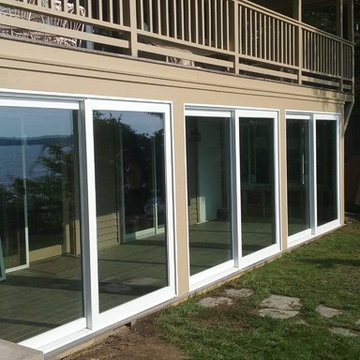
Bob
Idéer för att renovera ett mellanstort amerikanskt uterum, med tak och grått golv
Idéer för att renovera ett mellanstort amerikanskt uterum, med tak och grått golv
2 045 foton på amerikanskt uterum
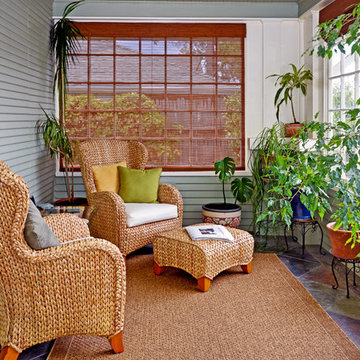
This was a contemporary 350 square foot addition to and complete renovation of an existing mid 20's beach cottage located on a double lot in the Harbor area of Santa Cruz. After a complete redesign and demolition 'down to the studs', this iconic seaside home was rebuilt from the inside out with top of the line materials and expert attention to every detail.
The Design and Remodeling work was preceded by our land use analysis with the Santa Cruz County Planning and Building Departments. Although this large lot could have accommodated two separate new homes, our client was intent upon preserving the charming early century look and lot positioning of the existing ninety year old home. In addition, she was in favor of preserving the large old Monterey Cypress tree located at the front corner of the lot. A consulting Arborist was brought in to support and judiciously trim the major branches in a successful effort to improve the health and stability of the heritage tree.
9
